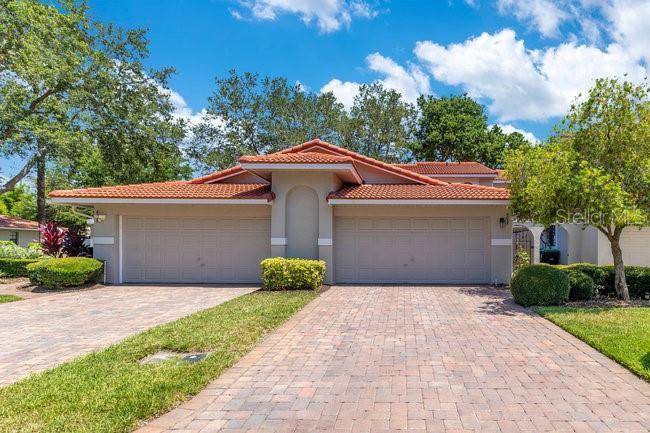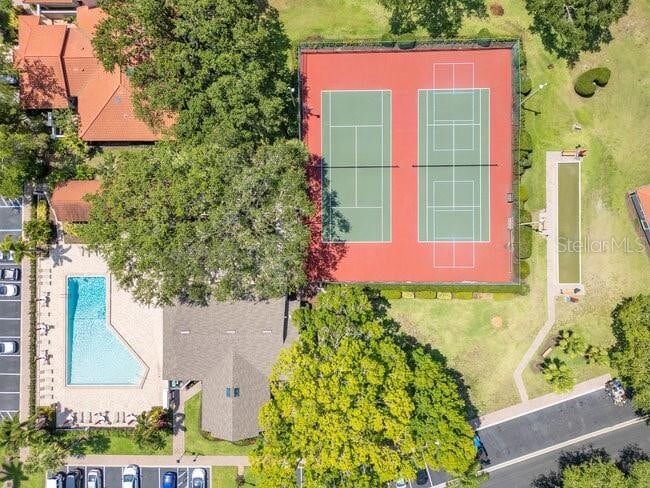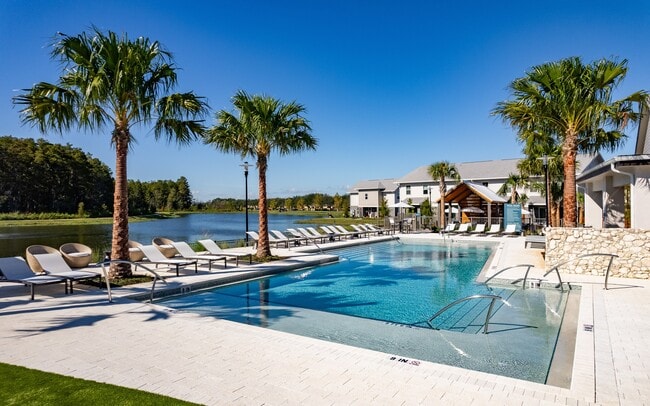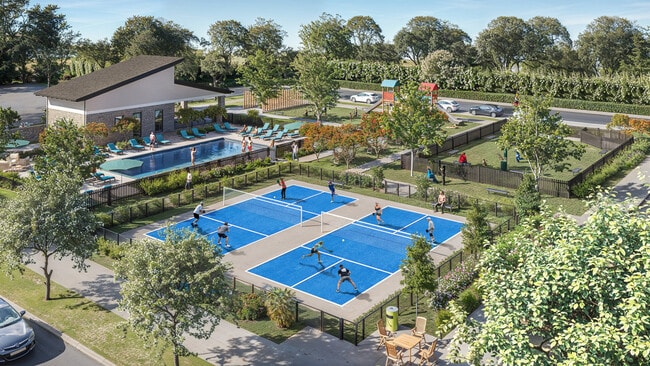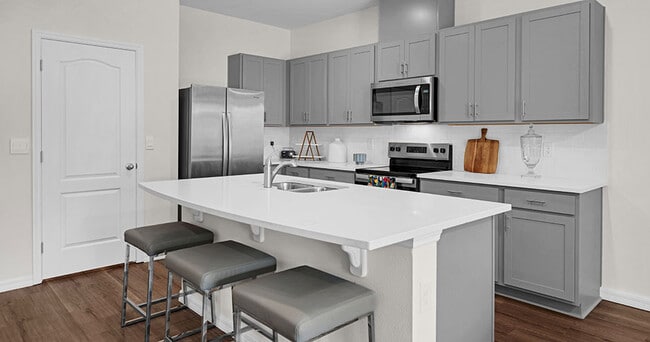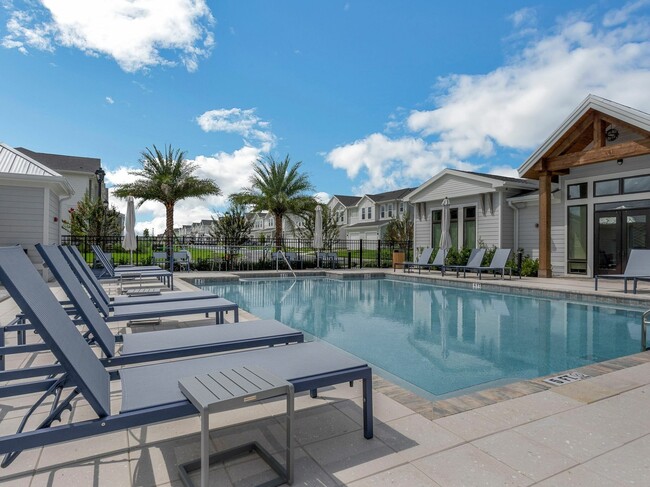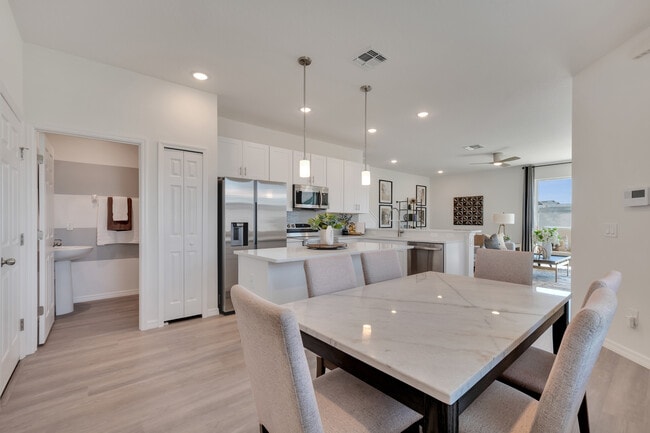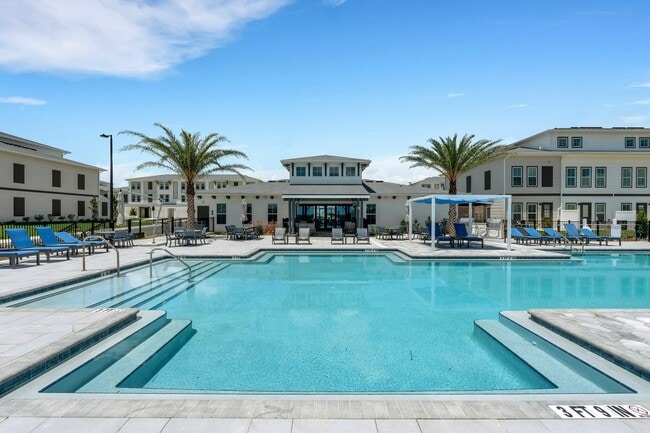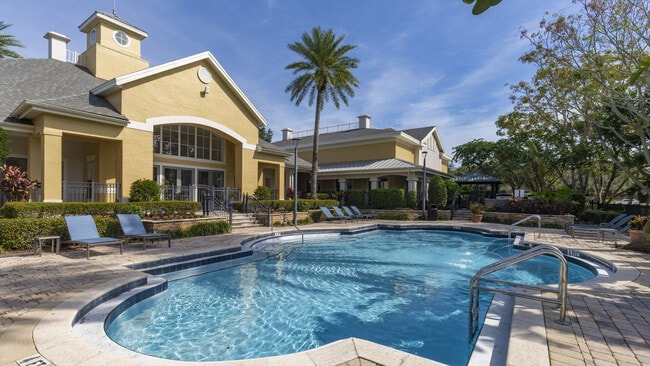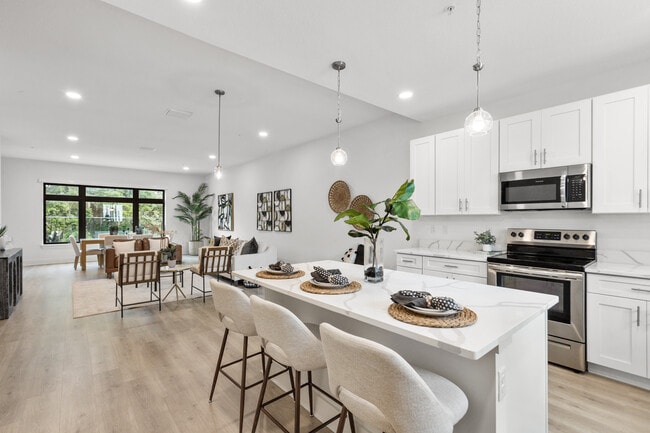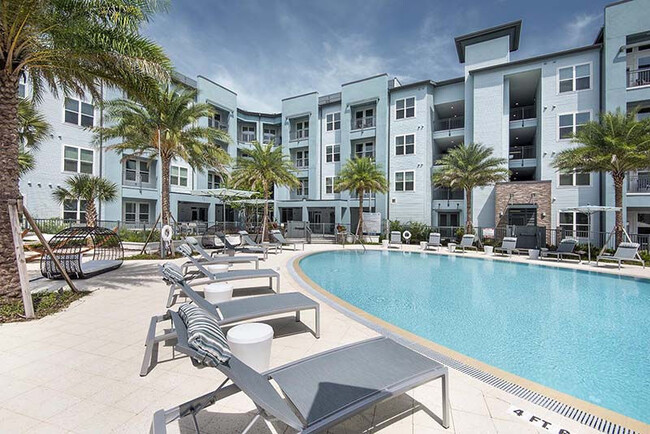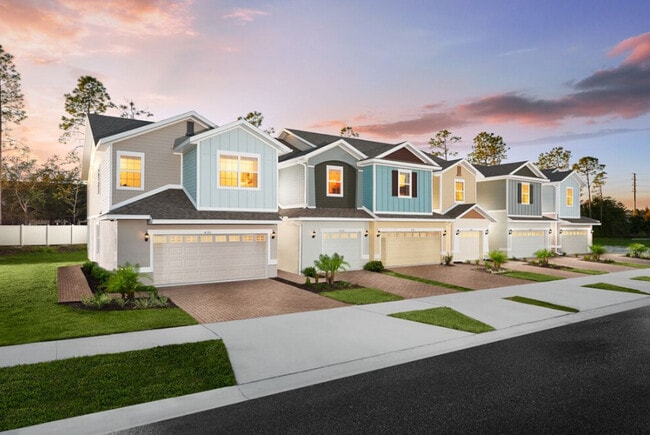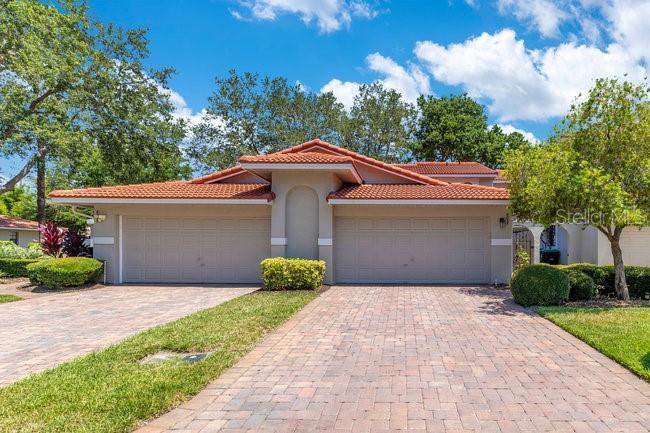8035 Bayside View Dr
Orlando, FL 32819
-
Bedrooms
3
-
Bathrooms
2.5
-
Square Feet
1,648 sq ft
-
Available
Available Now
Highlights
- Fitness Center
- Gated Community
- Clubhouse
- High Ceiling
- Furnished
- Community Pool

About This Home
Welcome to your fully furnished and beautifully updated Naples floor plan in the gated Sandpointe community of Dr. Phillips. Tucked away on a quiet cul-de-sac,this 3-bedroom,2.5-bath townhome features a private gated courtyard,soaring ceilings,and abundant natural light. The renovated kitchen includes stainless steel Whirlpool Gold appliances,level 5 granite countertops,upgraded cabinetry,and a custom mosaic backsplash extending into the breakfast nook. Luxury wood flooring flows through the open dining and living areas,leading to a screened-in patio. The first-floor primary suite offers a walk-in closet and spa-like bath with dual vanities,a jetted tub,and separate shower. Upstairs,you’ll find two spacious guest rooms and a shared bath with a split layout for added privacy. This home comes with a new tile roof,Trane HVAC,Ecobee thermostat,plantation shutters,washer & dryer,and water heater. Community amenities include a heated pool,clubhouse,tennis & Bocce Ball courts,and fitness studio—just steps from your door. Enjoy maintenance-free,resort-style living with top-rated schools,walkability to Trader Joe’s,The Marketplace,and major highways. Welcome to Sandpointe—one of Dr. Phillips’ most convenient and charming communities.
8035 Bayside View Dr is a townhome located in Orange County and the 32819 ZIP Code. This area is served by the Orange County Public Schools attendance zone.
Home Details
Home Type
Year Built
Accessible Home Design
Bedrooms and Bathrooms
Eco-Friendly Details
Interior Spaces
Kitchen
Laundry
Listing and Financial Details
Lot Details
Parking
Schools
Utilities
Community Details
Amenities
Overview
Pet Policy
Recreation
Security
Fees and Policies
The fees below are based on community-supplied data and may exclude additional fees and utilities.
- Parking
-
Garage--
Details
Property Information
-
Furnished Units Available
Contact
- Listed by Carrie Sue Shawfield | Shawfield Realty Group
- Phone Number
- Contact
-
Source
 Stellar MLS
Stellar MLS
- Furnished
Close to Universal Orlando Resort theme parks, the family-friendly Doctor Phillips suburb has wonderful amenities for all ages. Southwest Middle School and Dr. Phillips High School are substantial public schools in the area. A popular shopping center with great ratings is Marketplace at Dr. Phillips where you can find prime retail and dining options.
Big Sand Lake, Little Sand Lake, and Spring Lake are all within the borders of Doctor Phillips, offering its residents beautiful lakeside views. If you’re interested in golf, make sure to visit Orange Tree Golf Club on Woodgreen Drive for premiere golf courses. For a high-energy vibe, great happy hour specials, and hearty-portioned seafood dishes, try Big Fin Seafood Kitchen. Although rent in Doctor Phillips is slightly higher than the state average, its well-worth it for the quality education system, convenient location, and incredible dining/shopping options.
Learn more about living in Doctor Phillips| Colleges & Universities | Distance | ||
|---|---|---|---|
| Colleges & Universities | Distance | ||
| Drive: | 11 min | 4.9 mi | |
| Drive: | 10 min | 5.4 mi | |
| Drive: | 11 min | 5.6 mi | |
| Drive: | 15 min | 7.7 mi |
 The GreatSchools Rating helps parents compare schools within a state based on a variety of school quality indicators and provides a helpful picture of how effectively each school serves all of its students. Ratings are on a scale of 1 (below average) to 10 (above average) and can include test scores, college readiness, academic progress, advanced courses, equity, discipline and attendance data. We also advise parents to visit schools, consider other information on school performance and programs, and consider family needs as part of the school selection process.
The GreatSchools Rating helps parents compare schools within a state based on a variety of school quality indicators and provides a helpful picture of how effectively each school serves all of its students. Ratings are on a scale of 1 (below average) to 10 (above average) and can include test scores, college readiness, academic progress, advanced courses, equity, discipline and attendance data. We also advise parents to visit schools, consider other information on school performance and programs, and consider family needs as part of the school selection process.
View GreatSchools Rating Methodology
Data provided by GreatSchools.org © 2025. All rights reserved.
You May Also Like
Similar Rentals Nearby
-
-
1 / 25
-
-
-
-
-
-
-
-
What Are Walk Score®, Transit Score®, and Bike Score® Ratings?
Walk Score® measures the walkability of any address. Transit Score® measures access to public transit. Bike Score® measures the bikeability of any address.
What is a Sound Score Rating?
A Sound Score Rating aggregates noise caused by vehicle traffic, airplane traffic and local sources
