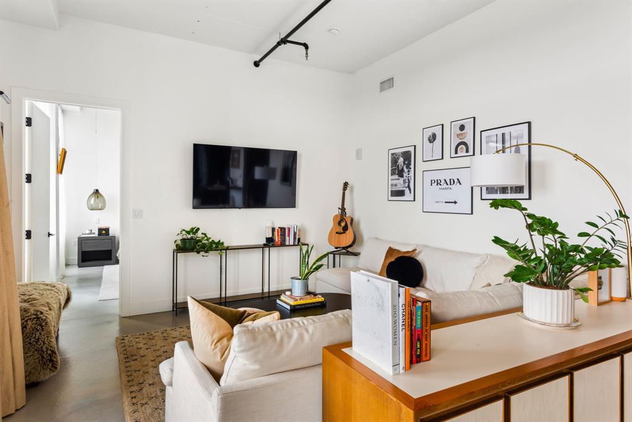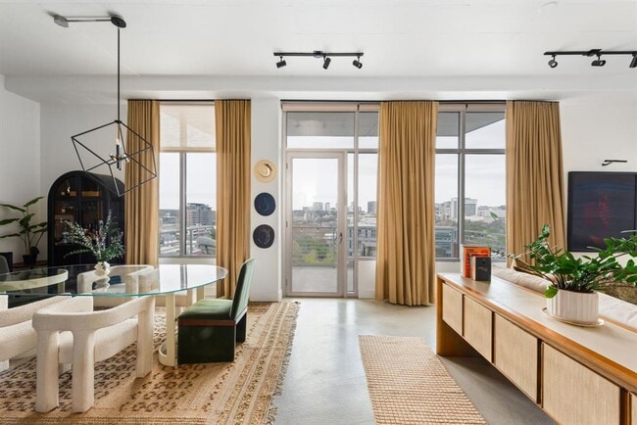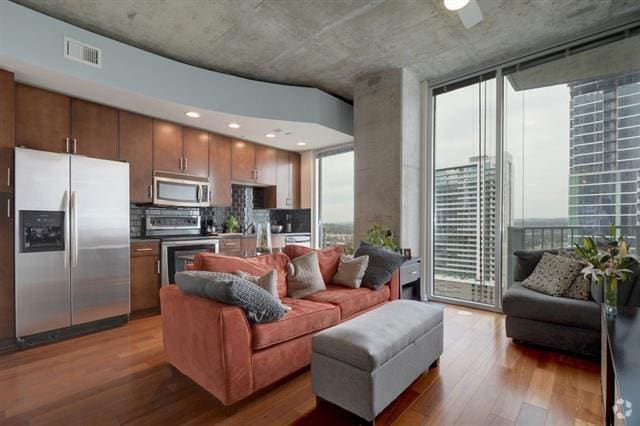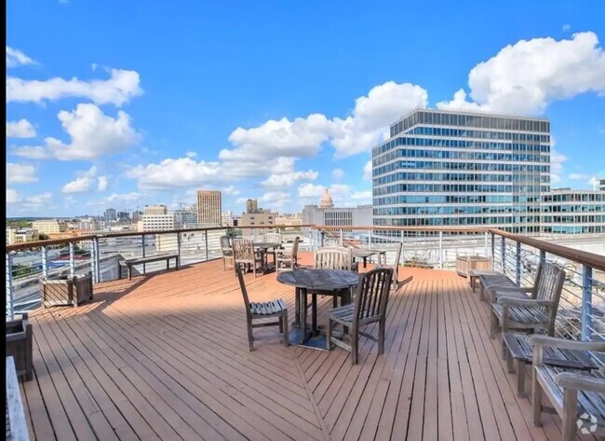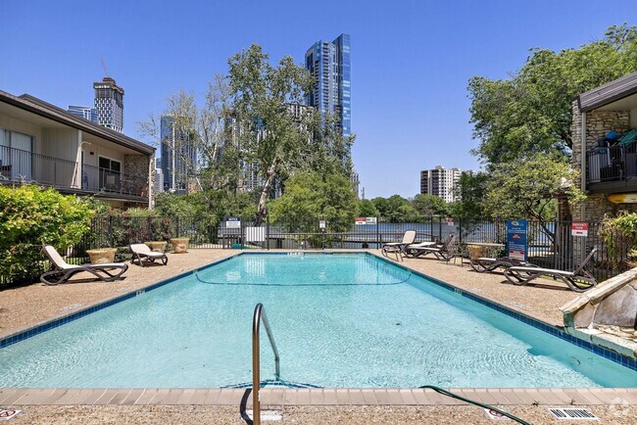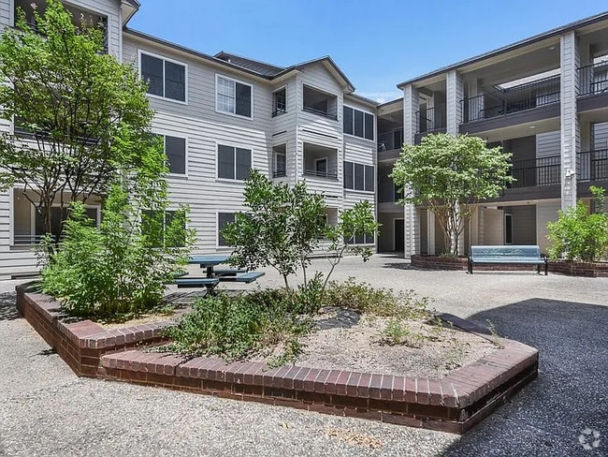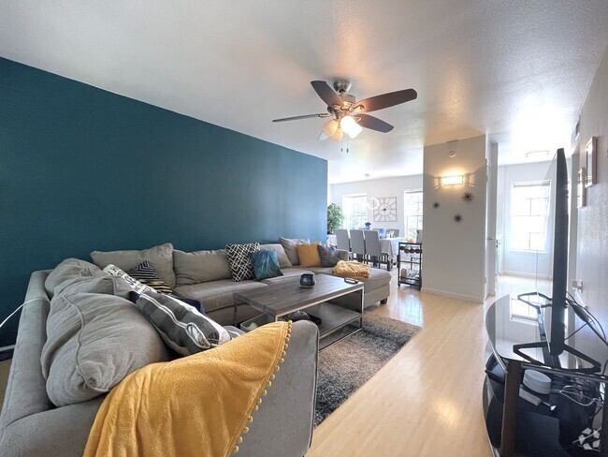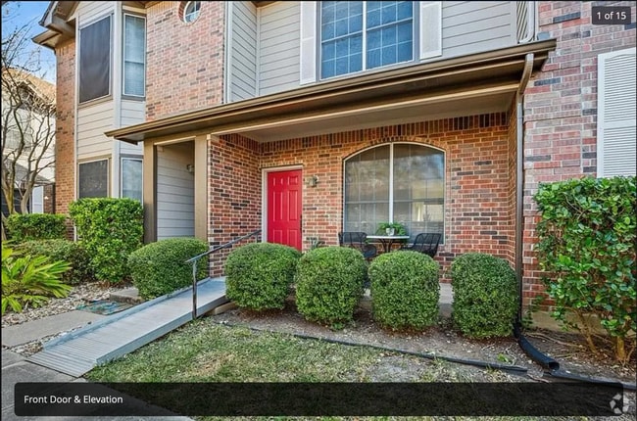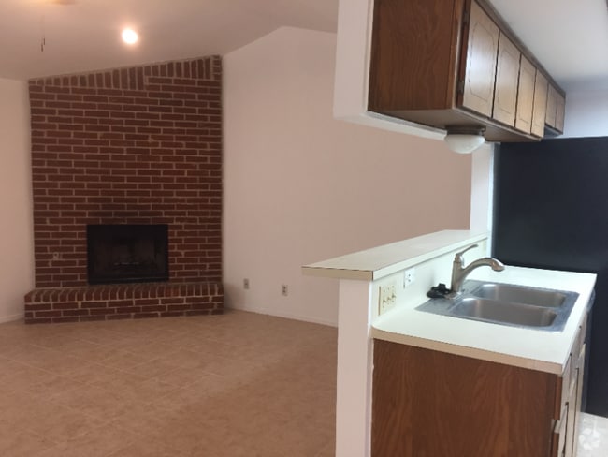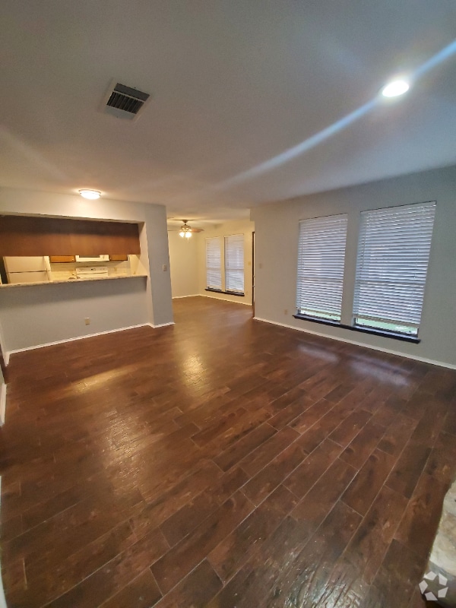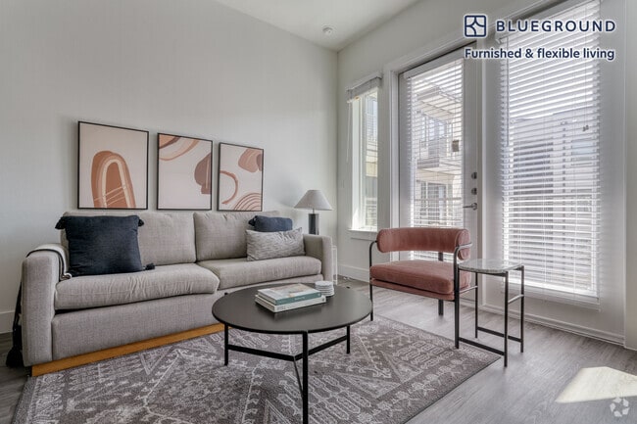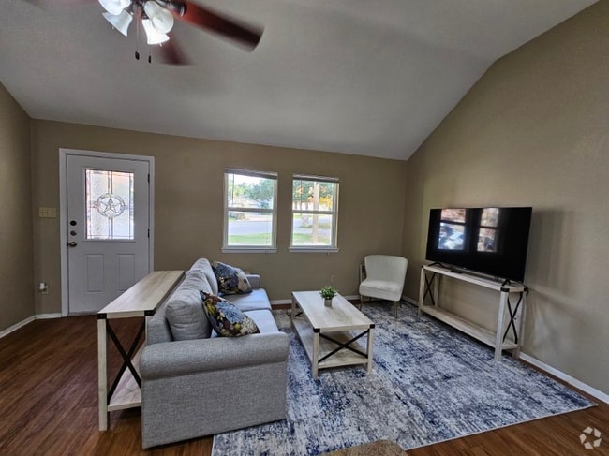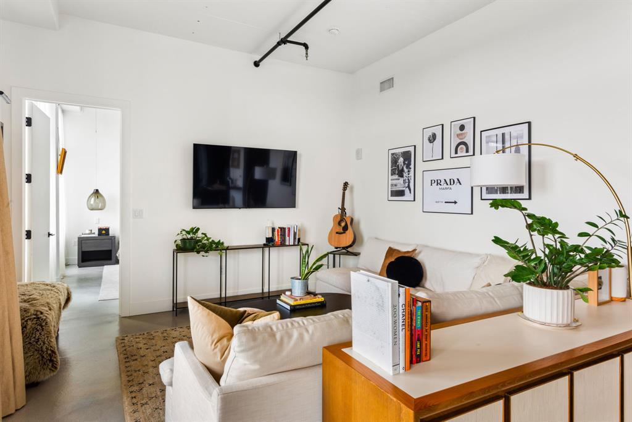800 W 5th St Unit 902
Austin, TX 78703
-
Bedrooms
2
-
Bathrooms
2
-
Square Feet
1,478 sq ft
-
Available
Available Aug 1
Highlights
- Elevator
- 24-Hour Security
- Cabana
- Spa
- Panoramic View
- Open Floorplan

About This Home
Located at 800 W 5th ST 902, Austin TX 78703, this condominium in Austin, Texas, presents a luxurious living experience, showcasing amazing design and top-tier materials throughout its great condition. The kitchen is a culinary dream, featuring stone countertops that provide ample space for meal preparation, complemented by a stylish backsplash that adds a touch of elegance; the high-end refrigerator stands ready to preserve the freshest ingredients, while the wall chimney range hood asserts a statement of modern design above the stovetop, making this kitchen both beautiful and functional. The bathroom offers a sanctuary of relaxation and convenience, enhanced by a double vanity which provides generous space for morning routines, as well as a walk-in shower. The bedroom is a private retreat, providing an ensuite bathroom for added comfort and convenience. Enjoy the city view from the balcony, or relax on the patio, as well as access to the community pool and community hot tub. Benefit from the convenience of two garage spaces. This one-story condominium, constructed in 2003, offers a fantastic opportunity to enjoy luxurious living in a sought-after location.
800 W 5th St is a condo located in Travis County and the 78703 ZIP Code.
Home Details
Home Type
Year Built
Accessible Home Design
Bedrooms and Bathrooms
Flooring
Home Design
Home Security
Interior Spaces
Kitchen
Laundry
Listing and Financial Details
Lot Details
Outdoor Features
Parking
Pool
Schools
Utilities
Views
Community Details
Amenities
Overview
Pet Policy
Recreation
Security
Fees and Policies
The fees below are based on community-supplied data and may exclude additional fees and utilities.
- Dogs Allowed
-
Fees not specified
- Cats Allowed
-
Fees not specified

Austin City Lofts
Austin City Lofts, designed by Lawrence W. Speck Associates, stands as a 14-story modern condominium in the vibrant Market District of Downtown Austin. Completed in 2003, this boutique building houses 82 units, offering a blend of contemporary design with its glass, steel, and stone elements. The building's prominent corner section and stacked design create a striking presence, complemented by large windows and private balconies that provide sweeping views of the cityscape.
Learn more about Austin City LoftsContact
- Listed by Todd Bailey | eXp Realty, LLC
- Phone Number
- Contact
-
Source
 Austin Board of REALTORS®
Austin Board of REALTORS®
- Dishwasher
- Disposal
- Microwave
- Refrigerator
- Hardwood Floors
- Balcony
- Pool
The stunning Texas Capitol towers over the landscape of Downtown Austin, quite possibly the hottest neighborhood in one of America’s favorite cities. Austin’s truly legendary nightlife scene is certainly not restricted to the famous 6th Street, although this particular Downtown thoroughfare definitely has its share of noteworthy watering holes. Live music is an integral element of the city, and nowhere is this more apparent than Downtown, where stages and venues of every description kick out a variety of tunes every night of the week. And of course, living in Downtown Austin comes with the benefit of one of America’s best selections of food, from exceptional local favorites like barbecue and Tex-Mex to eclectic food trucks and exotic international fare.
From a more practical standpoint, living in Downtown Austin puts you right at the heart of the city’s thriving business and government centers, meaning that many locals live near enough to walk or bike to work.
Learn more about living in Texas Capital| Colleges & Universities | Distance | ||
|---|---|---|---|
| Colleges & Universities | Distance | ||
| Walk: | 11 min | 0.6 mi | |
| Drive: | 5 min | 2.2 mi | |
| Drive: | 6 min | 3.2 mi | |
| Drive: | 8 min | 4.4 mi |
Transportation options available in Austin include Downtown Station, located 0.9 mile from 800 W 5th St Unit 902. 800 W 5th St Unit 902 is near Austin-Bergstrom International, located 12.0 miles or 23 minutes away.
| Transit / Subway | Distance | ||
|---|---|---|---|
| Transit / Subway | Distance | ||
| Walk: | 16 min | 0.9 mi | |
| Drive: | 4 min | 1.8 mi | |
| Drive: | 7 min | 3.5 mi | |
| Drive: | 10 min | 5.9 mi | |
| Drive: | 12 min | 6.8 mi |
| Commuter Rail | Distance | ||
|---|---|---|---|
| Commuter Rail | Distance | ||
|
|
Walk: | 10 min | 0.6 mi |
|
|
Drive: | 38 min | 31.7 mi |
|
|
Drive: | 46 min | 36.9 mi |
| Airports | Distance | ||
|---|---|---|---|
| Airports | Distance | ||
|
Austin-Bergstrom International
|
Drive: | 23 min | 12.0 mi |
Time and distance from 800 W 5th St Unit 902.
| Shopping Centers | Distance | ||
|---|---|---|---|
| Shopping Centers | Distance | ||
| Walk: | 3 min | 0.2 mi | |
| Walk: | 6 min | 0.3 mi | |
| Walk: | 6 min | 0.3 mi |
| Parks and Recreation | Distance | ||
|---|---|---|---|
| Parks and Recreation | Distance | ||
|
Umlauf Sculpture Garden and Museum
|
Drive: | 4 min | 1.7 mi |
|
Shoal Creek Greenbelt Park
|
Drive: | 5 min | 1.8 mi |
|
Zilker Botanical Garden
|
Drive: | 5 min | 2.1 mi |
|
Zilker Nature Preserve
|
Drive: | 6 min | 2.5 mi |
|
Austin Nature and Science Center
|
Drive: | 6 min | 2.5 mi |
| Hospitals | Distance | ||
|---|---|---|---|
| Hospitals | Distance | ||
| Drive: | 3 min | 1.6 mi | |
| Drive: | 5 min | 2.9 mi | |
| Drive: | 6 min | 3.1 mi |
| Military Bases | Distance | ||
|---|---|---|---|
| Military Bases | Distance | ||
| Drive: | 81 min | 66.7 mi | |
| Drive: | 92 min | 74.7 mi |
You May Also Like
Similar Rentals Nearby
-
-
-
-
-
-
-
-
$1,8952 Beds, 1.5 Baths, 987 sq ftApartment for Rent
-
-
What Are Walk Score®, Transit Score®, and Bike Score® Ratings?
Walk Score® measures the walkability of any address. Transit Score® measures access to public transit. Bike Score® measures the bikeability of any address.
What is a Sound Score Rating?
A Sound Score Rating aggregates noise caused by vehicle traffic, airplane traffic and local sources
