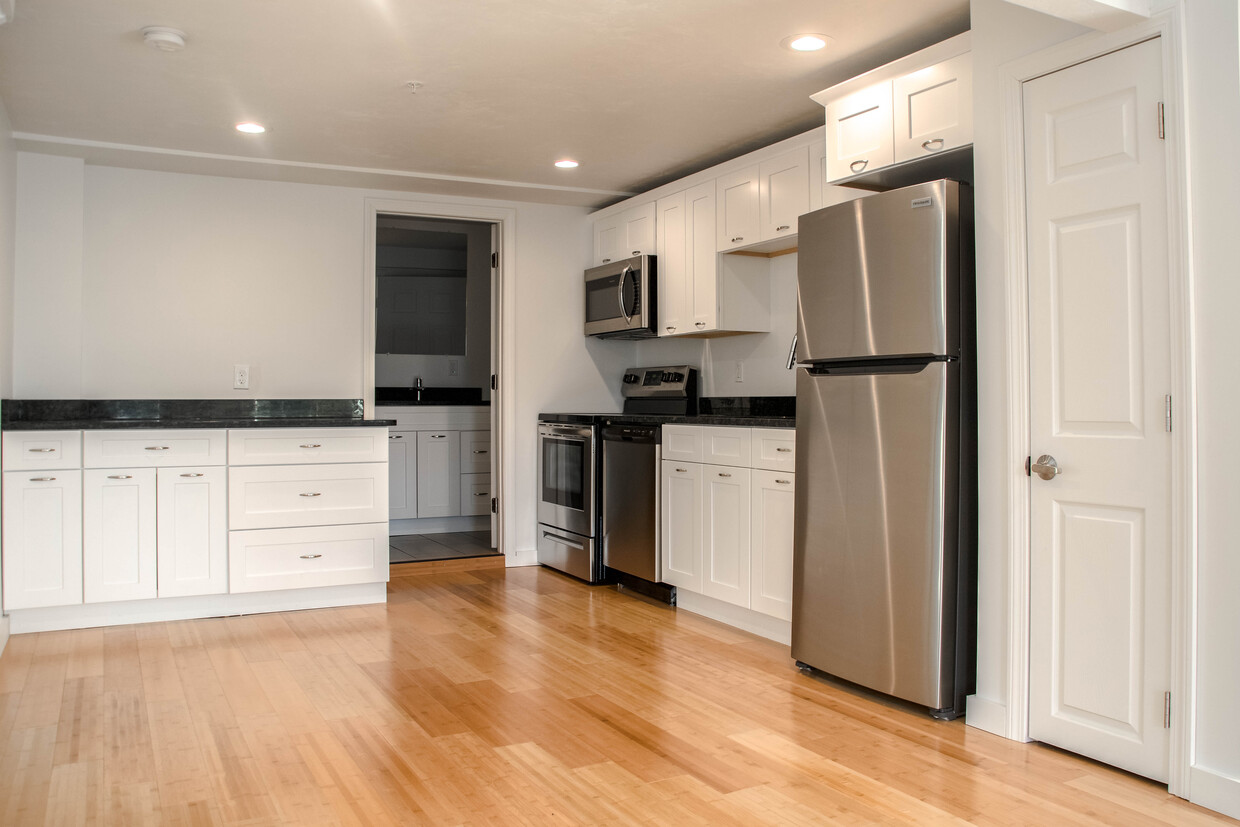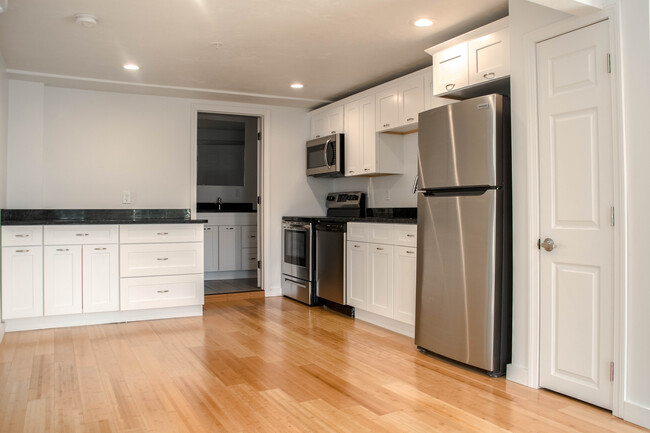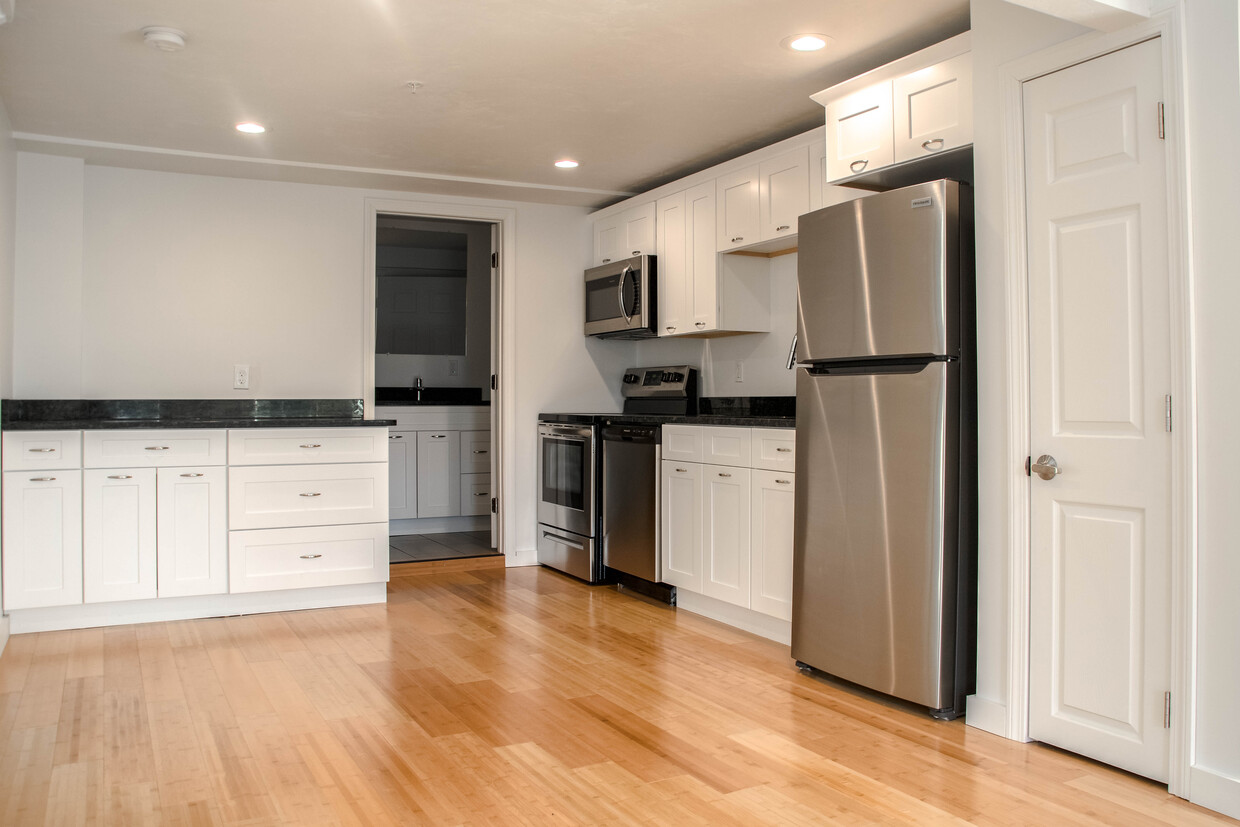8 School St Unit 1
Sturbridge, MA 01518
-
Bedrooms
2
-
Bathrooms
1
-
Square Feet
850 sq ft
Highlights
- Balcony
- Walk-In Closets
- Hardwood Floors
- Yard
- Deck
- Security System

About This Home
2 School Street features two and three bedroom units. All units have open layouts, fully equipped kitchens, hardwood and tile flooring, smart LED lighting and an energy efficient programmable heating and cooling system. Each space has access to a large yard and garden area. Parks, trails, restaurants, cafés, and breweries are steps away.
Available April 1st. This first floor, two bedroom unit features an open layout. The kitchen is fully equipped with stainless steel appliances (range, refrigerator, microwave, dishwasher, garbage disposal, ice maker) granite countertop, and soft close cabinetry. The living room opens to an 10' x 6' balcony through a full view door. Bedrooms are 12' x 13' and 12' x 12' and both feature two closets. The bathroom has a tiled floor with the classic subway tiled rain shower and a granite topped vanity and sink. This unit comes with a washer and dryer unit located in the bathroom. There is tile, hardwood flooring, LED smart lighting, closets and shelving throughout. All windows and doors are double insulated acoustic grade. The space features a heating and cooling system with a 28 SEER rating. There are parks, trails, breweries, and restaurants steps away. LOCATION 2 School Street, Sturbridge, MA PET POLICY Cats welcome UTILITIES Resident - Electric & cable Owner - Water, waste, recycling & snow FEES First & Security (equal to rent) Lock & key - $250
8 School St is an apartment community located in Worcester County and the 01518 ZIP Code.
Apartment Features
Washer/Dryer
Air Conditioning
Dishwasher
High Speed Internet Access
Hardwood Floors
Walk-In Closets
Island Kitchen
Granite Countertops
Highlights
- High Speed Internet Access
- Wi-Fi
- Washer/Dryer
- Air Conditioning
- Heating
- Cable Ready
- Security System
- Tub/Shower
- Sprinkler System
Kitchen Features & Appliances
- Dishwasher
- Disposal
- Ice Maker
- Granite Countertops
- Stainless Steel Appliances
- Pantry
- Island Kitchen
- Eat-in Kitchen
- Kitchen
- Microwave
- Oven
- Range
- Refrigerator
- Freezer
- Breakfast Nook
Model Details
- Hardwood Floors
- Tile Floors
- Vaulted Ceiling
- Walk-In Closets
- Large Bedrooms
Fees and Policies
The fees below are based on community-supplied data and may exclude additional fees and utilities.
- Cats Allowed
-
Fees not specified
-
Weight limit--
-
Pet Limit--
- Parking
-
Surface Lot--
Details
Utilities Included
-
Water
-
Trash Removal
-
Sewer
Property Information
-
8 units
Contact
| Colleges & Universities | Distance | ||
|---|---|---|---|
| Colleges & Universities | Distance | ||
| Drive: | 30 min | 17.5 mi | |
| Drive: | 29 min | 20.6 mi | |
| Drive: | 30 min | 21.7 mi | |
| Drive: | 34 min | 23.8 mi |
- High Speed Internet Access
- Wi-Fi
- Washer/Dryer
- Air Conditioning
- Heating
- Cable Ready
- Security System
- Tub/Shower
- Sprinkler System
- Dishwasher
- Disposal
- Ice Maker
- Granite Countertops
- Stainless Steel Appliances
- Pantry
- Island Kitchen
- Eat-in Kitchen
- Kitchen
- Microwave
- Oven
- Range
- Refrigerator
- Freezer
- Breakfast Nook
- Hardwood Floors
- Tile Floors
- Vaulted Ceiling
- Walk-In Closets
- Large Bedrooms
- Balcony
- Deck
- Yard
- Lawn
- Grill
- Garden
8 School St Unit 1 Photos
What Are Walk Score®, Transit Score®, and Bike Score® Ratings?
Walk Score® measures the walkability of any address. Transit Score® measures access to public transit. Bike Score® measures the bikeability of any address.
What is a Sound Score Rating?
A Sound Score Rating aggregates noise caused by vehicle traffic, airplane traffic and local sources





