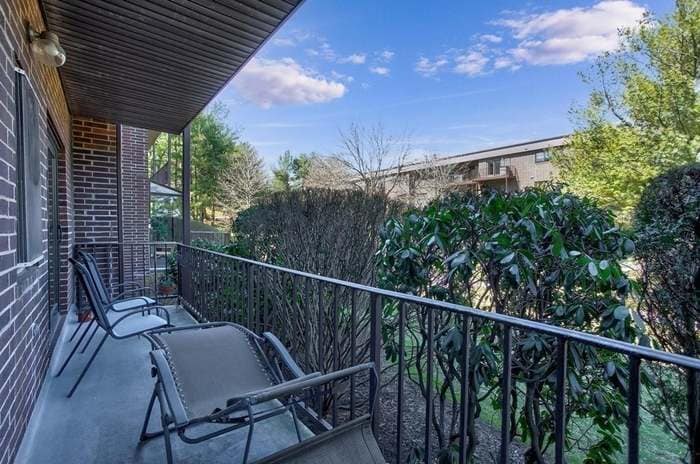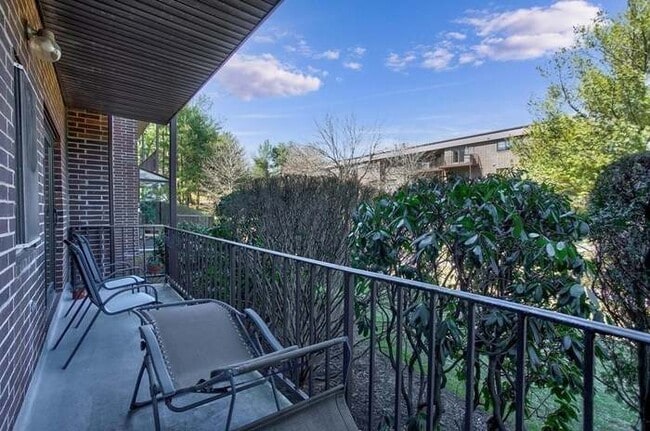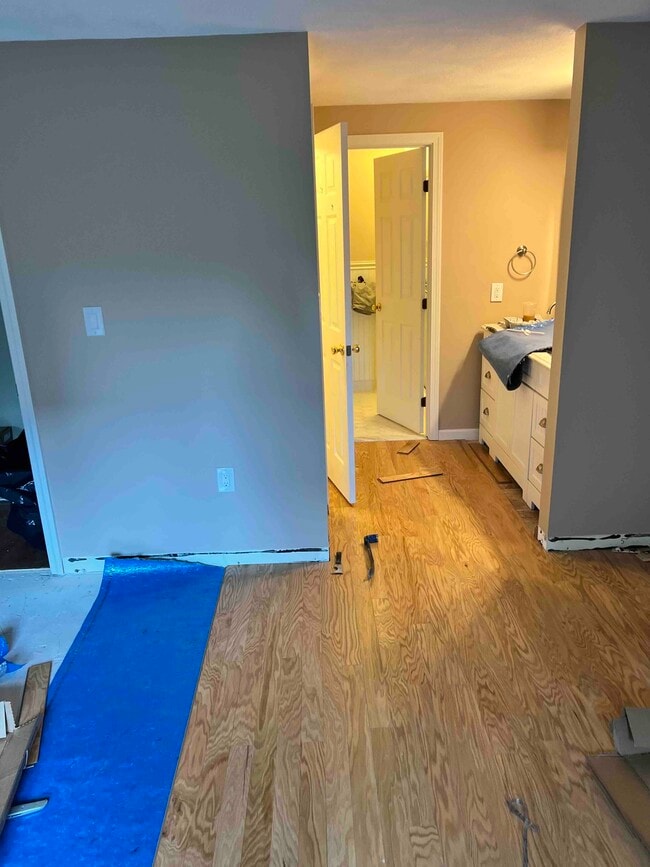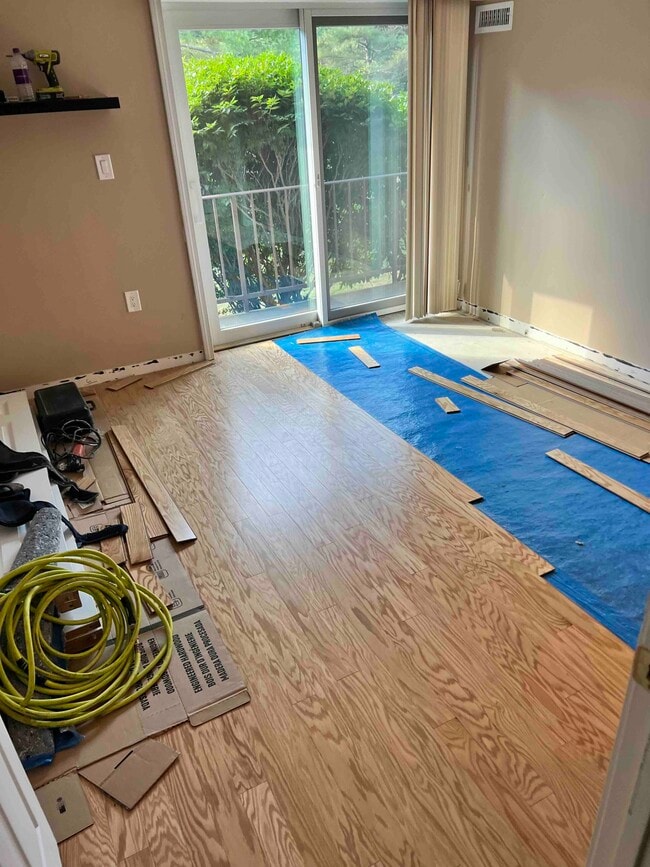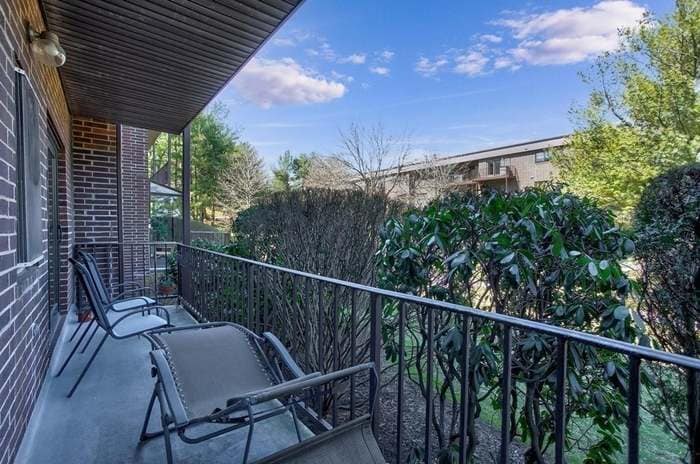8 Ledgewood Way
Peabody, MA 01960
-
Bedrooms
2
-
Bathrooms
2
-
Square Feet
1,272 sq ft
-
Available
Available Jun 23
Highlights
- Pets Allowed
- Pool
- Balcony
- Hardwood Floors
- Basement
- Smoke Free

About This Home
Spacious two bedroom apt with two full bathrooms. First-floor unit, elevated above ground level due to a basement garage. Located in a quiet neighborhood. Pet-friendly and smoke-free. 2 Bedrooms Primary Bedroom: Closet, hardwood flooring Bedroom 2: Closet, hardwood flooring, private exterior balcony with sliding door 2 Bathrooms Primary Bathroom: Full bath with double vanity/sinks, stone/ceramic tile flooring Bathroom 2: Full bath with tiled walls and tub Living & Dining Area Open floor plan with laminate flooring Recessed lighting Exterior balcony with sliding door Kitchen Remodeled with stone/granite/solid surface countertops Laminate flooring Stainless steel appliances: microwave, dishwasher, oven, refrigerator Pantry/closet Laundry Room In-unit washer and dryer Parking & Storage Assigned parking in heated underground garage Additional private storage room Off-street guest parking available Utility Heating & Cooling: Forced air, central air, electric Electricity: Peabody residents receive a 20% discount Sewer & Water: Included Internet: Comcast available (not included) Community Amenities: Tennis court, pool, & clubhouse Approximately 20 miles to downtown Boston
First-floor unit, elevated above ground level due to the basement garage. 2 Bedrooms Primary Bedroom: Closet, hardwood flooring Bedroom 2: Closet, hardwood flooring, private exterior balcony with sliding door 2 Bathrooms Primary Bathroom: Full bath with double vanity/sinks, stone/ceramic tile flooring Bathroom 2: Full bath with tiled walls and tub Living & Dining Area Open floor plan with laminate flooring Recessed lighting Exterior balcony with sliding door Kitchen Remodeled with stone/granite/solid surface countertops Laminate flooring Stainless steel appliances: microwave, dishwasher, oven, refrigerator Pantry/closet Laundry Room In-unit washer and dryer Parking & Storage Assigned parking in heated underground garage Additional private storage room Off-street guest parking available Utility Heating & Cooling: Forced air, central air, electric Electricity: Peabody residents receive a 20% discount Sewer & Water: Included Internet: Comcast available (not included) Community Amenities: Tennis court, pool, & clubhouse Approximately 20 miles to downtown Boston
8 Ledgewood Way is a condo located in Essex County and the 01960 ZIP Code. This area is served by the Peabody attendance zone.
Condo Features
Washer/Dryer
Air Conditioning
Dishwasher
Hardwood Floors
Granite Countertops
Microwave
Refrigerator
Tub/Shower
Highlights
- Washer/Dryer
- Air Conditioning
- Heating
- Smoke Free
- Cable Ready
- Storage Space
- Double Vanities
- Tub/Shower
- Wheelchair Accessible (Rooms)
Kitchen Features & Appliances
- Dishwasher
- Disposal
- Granite Countertops
- Stainless Steel Appliances
- Pantry
- Kitchen
- Microwave
- Oven
- Refrigerator
Model Details
- Hardwood Floors
- Tile Floors
- Dining Room
- Basement
Fees and Policies
The fees below are based on community-supplied data and may exclude additional fees and utilities.
- Dogs Allowed
-
Fees not specified
- Cats Allowed
-
Fees not specified
- Parking
-
Garage--
Details
Utilities Included
-
Water
-
Trash Removal
-
Sewer
Contact
- Phone Number
- Contact
Located 20 miles north of downtown Boston, Peabody Town Center provides its residents with a laid-back suburban atmosphere surrounding a central business district. Commuters can travel to Boston in less than one hour down I-95 and I-93, making this neighborhood an attractive choice for those who work in the city. Rental options include space in multi-family homes and units available in some larger apartment buildings.
Most of the activity in Peabody Town Center is in the Main Street area, which combines restaurants, shops, and historical attractions. The historic Peabody Institute Library hosts events for residents of all ages, such as painting classes, book groups, and concert series. Dine out at Maki Sushi Bar & Grill to try some unique maki rolls, or grab a sandwich at Bill & Bob's Roast Beef. Shoppers enjoy easy access to Northshore Mall, one of the largest upscale indoor shopping malls in the area.
Learn more about living in Central Peabody| Colleges & Universities | Distance | ||
|---|---|---|---|
| Colleges & Universities | Distance | ||
| Drive: | 10 min | 4.5 mi | |
| Drive: | 17 min | 7.2 mi | |
| Drive: | 19 min | 9.1 mi | |
| Drive: | 20 min | 9.7 mi |
 The GreatSchools Rating helps parents compare schools within a state based on a variety of school quality indicators and provides a helpful picture of how effectively each school serves all of its students. Ratings are on a scale of 1 (below average) to 10 (above average) and can include test scores, college readiness, academic progress, advanced courses, equity, discipline and attendance data. We also advise parents to visit schools, consider other information on school performance and programs, and consider family needs as part of the school selection process.
The GreatSchools Rating helps parents compare schools within a state based on a variety of school quality indicators and provides a helpful picture of how effectively each school serves all of its students. Ratings are on a scale of 1 (below average) to 10 (above average) and can include test scores, college readiness, academic progress, advanced courses, equity, discipline and attendance data. We also advise parents to visit schools, consider other information on school performance and programs, and consider family needs as part of the school selection process.
View GreatSchools Rating Methodology
Data provided by GreatSchools.org © 2025. All rights reserved.
Transportation options available in Peabody include Oak Grove, located 11.4 miles from 8 Ledgewood Way. 8 Ledgewood Way is near General Edward Lawrence Logan International, located 16.4 miles or 28 minutes away.
| Transit / Subway | Distance | ||
|---|---|---|---|
| Transit / Subway | Distance | ||
| Drive: | 20 min | 11.4 mi | |
| Drive: | 21 min | 11.7 mi | |
| Drive: | 22 min | 12.5 mi | |
| Drive: | 23 min | 12.8 mi |
| Commuter Rail | Distance | ||
|---|---|---|---|
| Commuter Rail | Distance | ||
| Drive: | 15 min | 5.9 mi | |
| Drive: | 14 min | 7.2 mi | |
| Drive: | 15 min | 7.5 mi | |
| Drive: | 16 min | 8.5 mi | |
| Drive: | 19 min | 9.6 mi |
| Airports | Distance | ||
|---|---|---|---|
| Airports | Distance | ||
|
General Edward Lawrence Logan International
|
Drive: | 28 min | 16.4 mi |
Time and distance from 8 Ledgewood Way.
| Shopping Centers | Distance | ||
|---|---|---|---|
| Shopping Centers | Distance | ||
| Walk: | 19 min | 1.0 mi | |
| Drive: | 5 min | 2.2 mi | |
| Drive: | 11 min | 6.0 mi |
| Parks and Recreation | Distance | ||
|---|---|---|---|
| Parks and Recreation | Distance | ||
|
Salem Maritime National Historic Site
|
Drive: | 14 min | 6.2 mi |
|
Connors Farm
|
Drive: | 14 min | 7.3 mi |
|
Saugus Ironworks National Historic Site
|
Drive: | 15 min | 7.3 mi |
|
Lynn Woods
|
Drive: | 14 min | 7.8 mi |
|
Breakheart Reservation
|
Drive: | 19 min | 8.2 mi |
| Hospitals | Distance | ||
|---|---|---|---|
| Hospitals | Distance | ||
| Drive: | 14 min | 5.6 mi | |
| Drive: | 15 min | 7.9 mi | |
| Drive: | 16 min | 8.8 mi |
| Military Bases | Distance | ||
|---|---|---|---|
| Military Bases | Distance | ||
| Drive: | 18 min | 7.5 mi | |
| Drive: | 25 min | 10.7 mi |
- Washer/Dryer
- Air Conditioning
- Heating
- Smoke Free
- Cable Ready
- Storage Space
- Double Vanities
- Tub/Shower
- Wheelchair Accessible (Rooms)
- Dishwasher
- Disposal
- Granite Countertops
- Stainless Steel Appliances
- Pantry
- Kitchen
- Microwave
- Oven
- Refrigerator
- Hardwood Floors
- Tile Floors
- Dining Room
- Basement
- Laundry Facilities
- Wheelchair Accessible
- Elevator
- Clubhouse
- Storage Space
- Balcony
- Pool
- Tennis Court
8 Ledgewood Way Photos
-
Balcony
-
-
Master bedroom
-
Bedroom #2
-
-
Basement garage
-
Front door
-
Laundry room
-
Living & dining area
What Are Walk Score®, Transit Score®, and Bike Score® Ratings?
Walk Score® measures the walkability of any address. Transit Score® measures access to public transit. Bike Score® measures the bikeability of any address.
What is a Sound Score Rating?
A Sound Score Rating aggregates noise caused by vehicle traffic, airplane traffic and local sources
