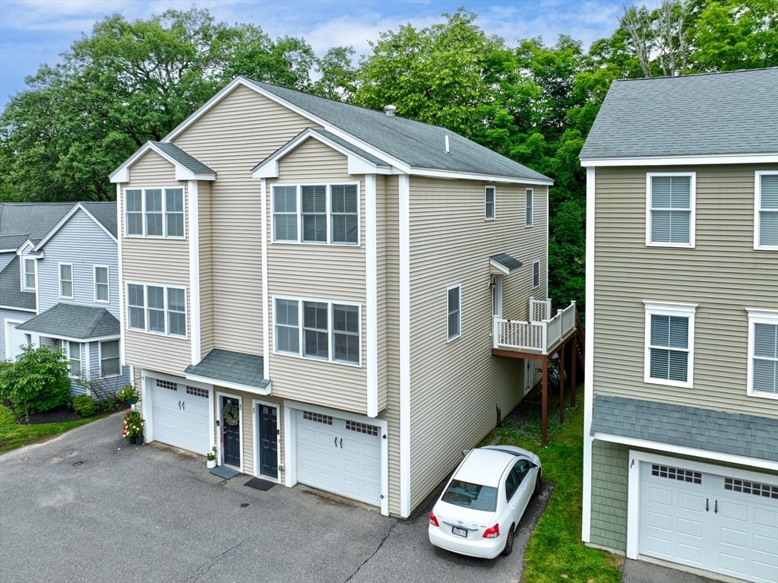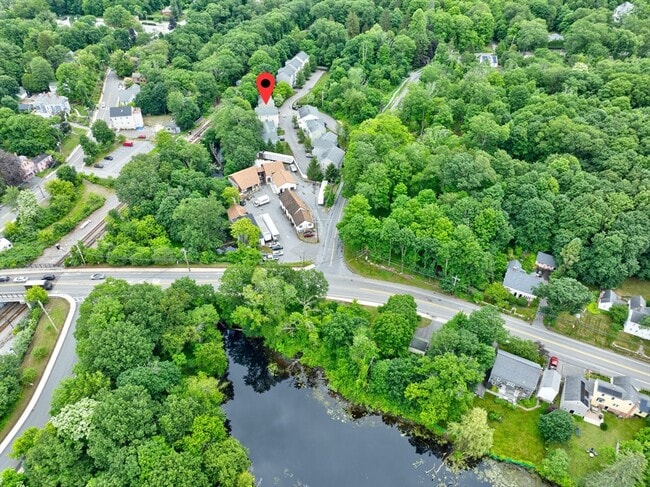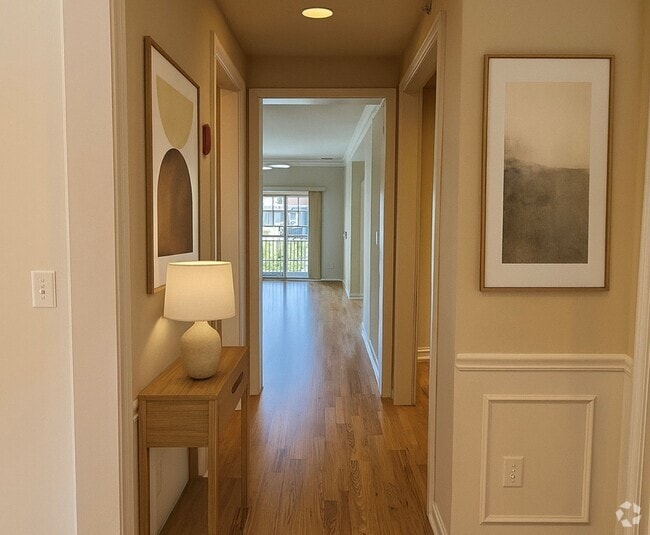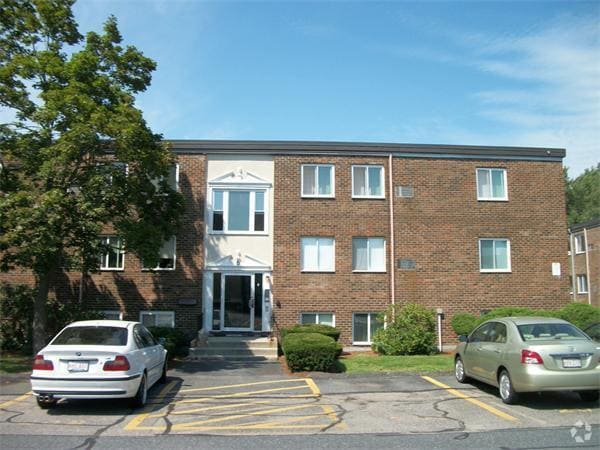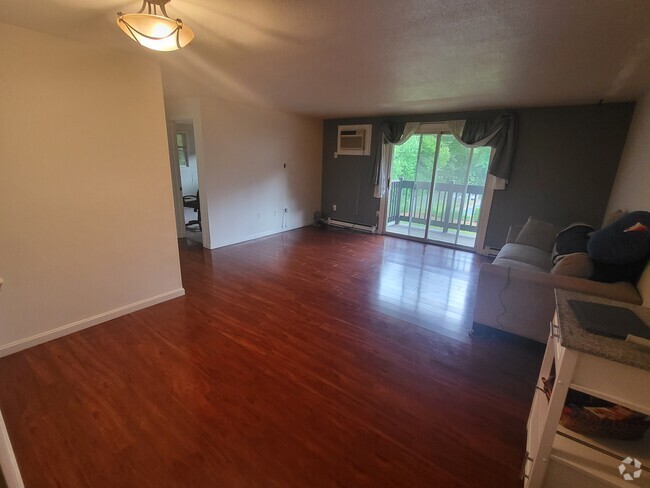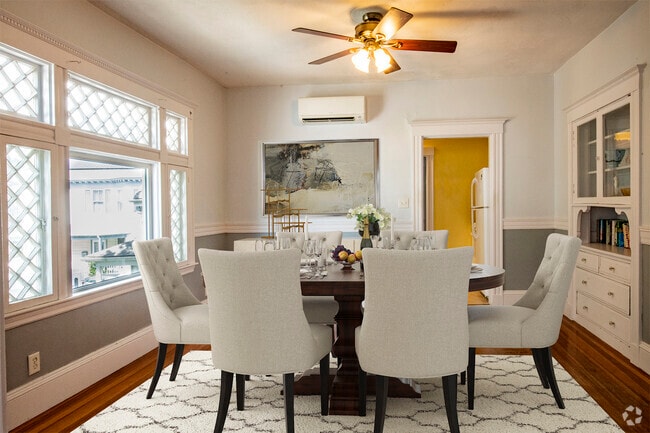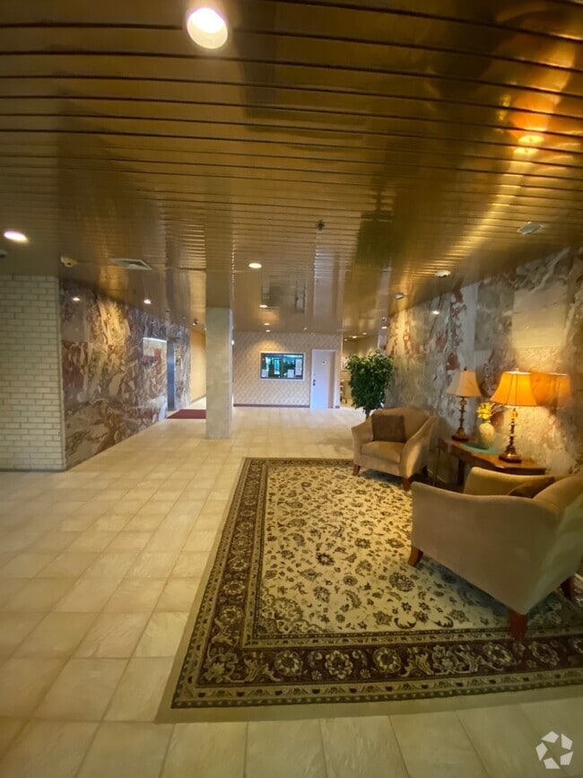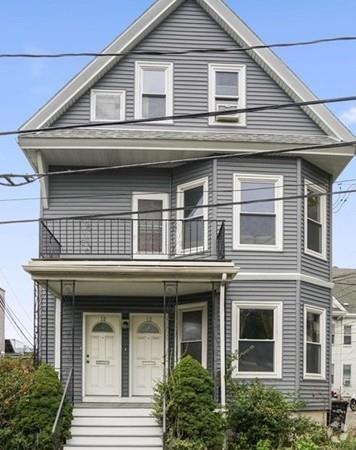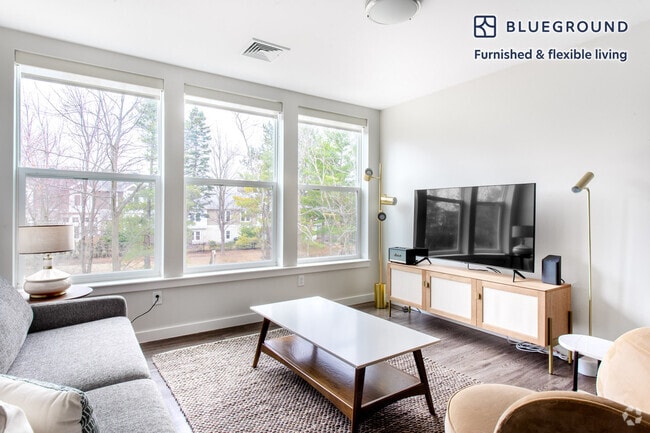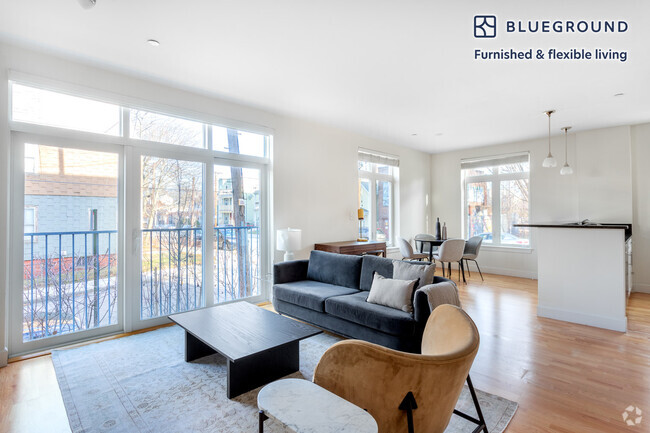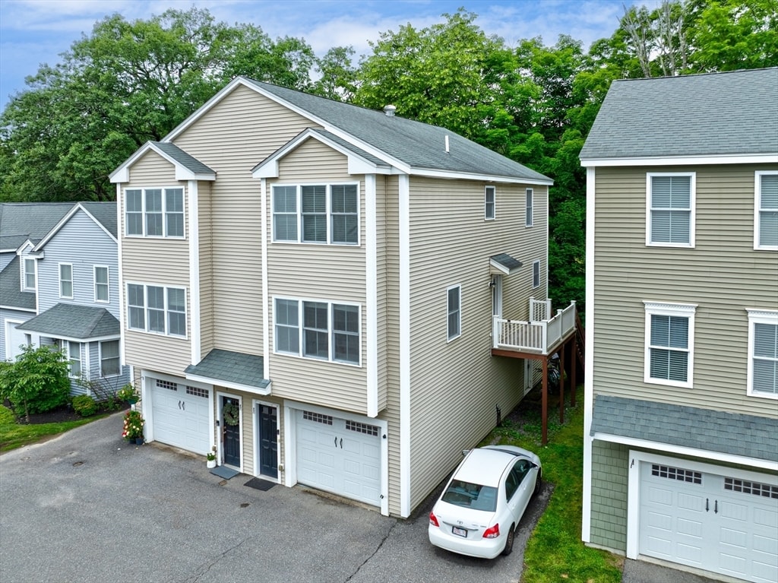8 High St Unit F2
Acton, MA 01720
-
Bedrooms
2
-
Bathrooms
1.5
-
Square Feet
1,576 sq ft
-
Available
Available Aug 1
Highlights
- Golf Course Community
- Medical Services
- Landscaped Professionally
- Deck
- Property is near public transit
- Wood Flooring

About This Home
AVAILABLE FOR RENT AUGUST 1ST. Welcome to a bright and spacious 2-bedroom 1.5-bath townhouse style condominium end-unit sited in a prime South Acton location with easy access to the South Acton Commuter Rail Station,Assabet River Rail Trail,the Discovery Museum,West Acton Village,Maynard Center,and more! 8 High Street,Unit F2 offers well-planned luxury living space on the second level featuring hardwood floors,stainless steel appliances,granite countertops,eat-in sized kitchen,half bath,and an expansive combination living and dining room with loads of natural light and access to a private deck. The third story boasts two generously sized bedrooms,full bath,laundry,wall-to-wall carpeting and flexible open space. The street level offers two points of entry,a nice-sized garage,mud room and utility room. Acton offers many amenities including highly ranked schools,parks and recreation,restaurants,shopping and easy access to Boston. WELCOME TO THE HOMES AT FAULKNER MILL! MLS# 73410032
8 High St is a condo located in Middlesex County and the 01720 ZIP Code.
Home Details
Home Type
Year Built
Accessible Home Design
Bedrooms and Bathrooms
Flooring
Interior Spaces
Kitchen
Laundry
Listing and Financial Details
Location
Lot Details
Outdoor Features
Parking
Schools
Utilities
Community Details
Amenities
Overview
Pet Policy
Recreation
Fees and Policies
The fees below are based on community-supplied data and may exclude additional fees and utilities.
Contact
- Listed by Patricia Sutherland | Keller Williams Realty Boston Northwest
- Phone Number
-
Source
 MLS Property Information Network
MLS Property Information Network
- Vacuum System
- Dishwasher
- Microwave
- Range
- Refrigerator
- Deck
Acton is an upscale suburb northwest of Boston, a quaint and charming New England hamlet if ever there was one. The town’s numerous large parks offer gorgeous scenery and spacious grounds for residents to get outdoors and play (sledding at NARA Park in the winter can’t be beat). The region is rich with history (particularly in nearby Concord) and museums abound, making it an ideal rental location for folks with scholarly interests.
The MBTA station on the south side of town connects Acton with the rest of the Boston metropolitan area, and downtown Boston is only about 45 minutes away by car. The local schools receive terrific ratings, and the crime rate is among the lowest in Massachusetts, making Acton one of the most family-friendly environments around.
Learn more about living in Acton| Colleges & Universities | Distance | ||
|---|---|---|---|
| Colleges & Universities | Distance | ||
| Drive: | 24 min | 12.9 mi | |
| Drive: | 31 min | 14.5 mi | |
| Drive: | 30 min | 15.3 mi | |
| Drive: | 30 min | 17.5 mi |
You May Also Like
Similar Rentals Nearby
What Are Walk Score®, Transit Score®, and Bike Score® Ratings?
Walk Score® measures the walkability of any address. Transit Score® measures access to public transit. Bike Score® measures the bikeability of any address.
What is a Sound Score Rating?
A Sound Score Rating aggregates noise caused by vehicle traffic, airplane traffic and local sources
