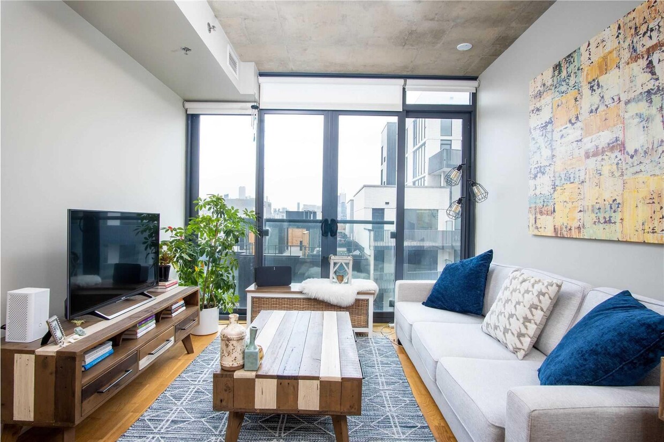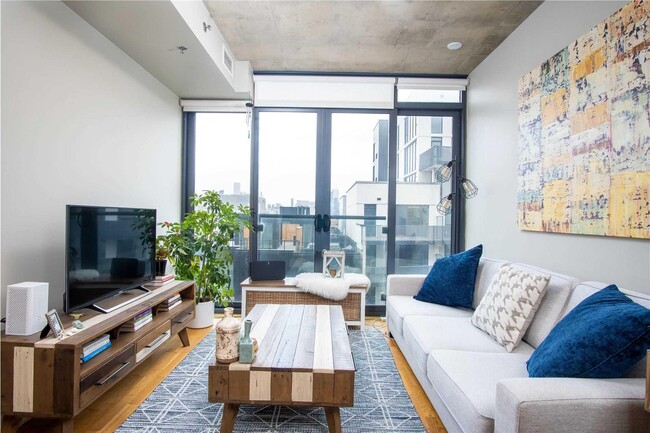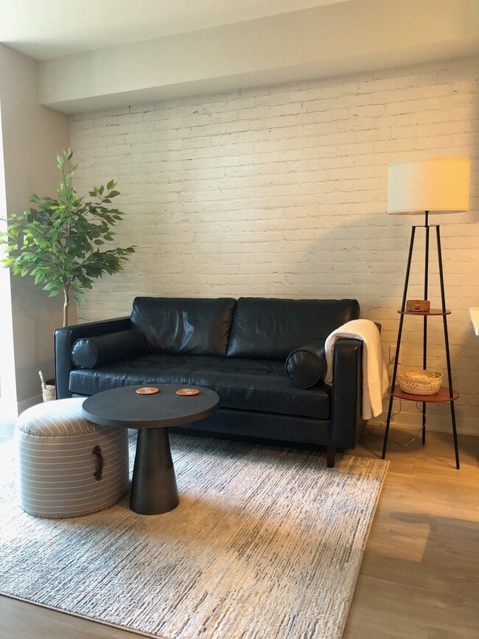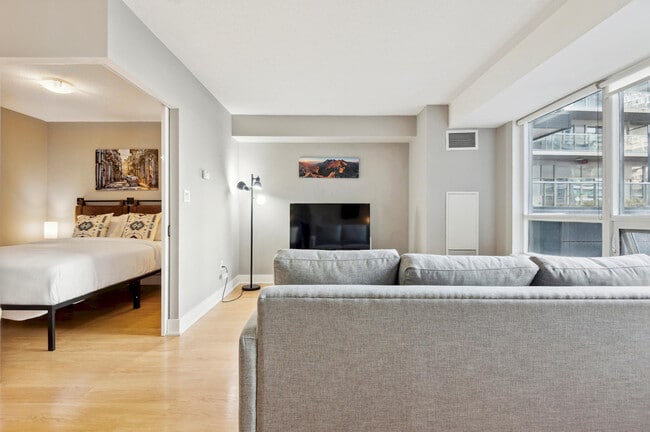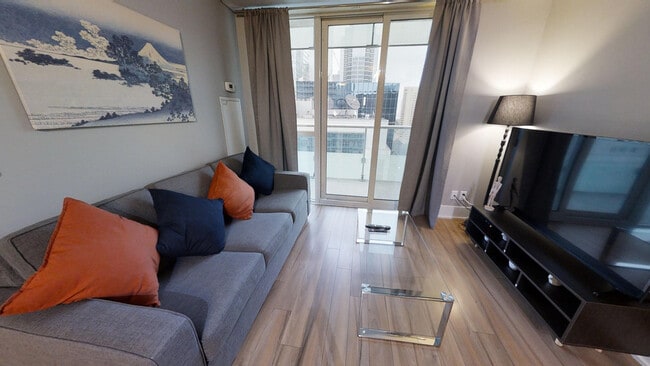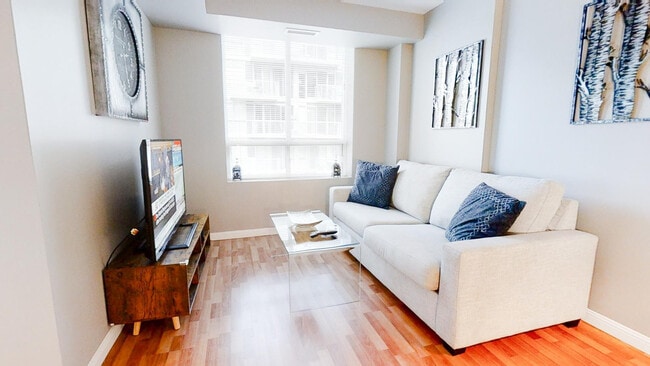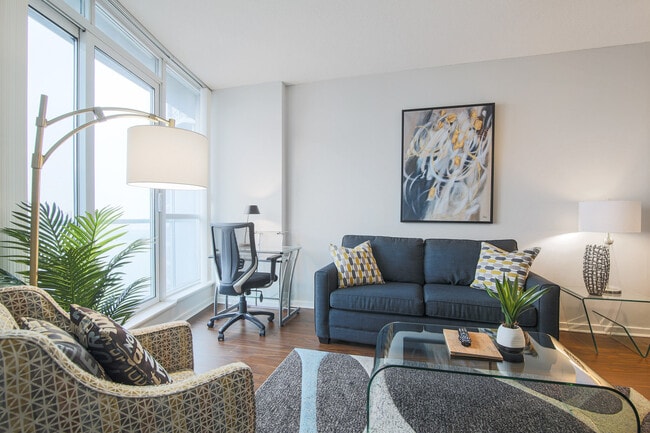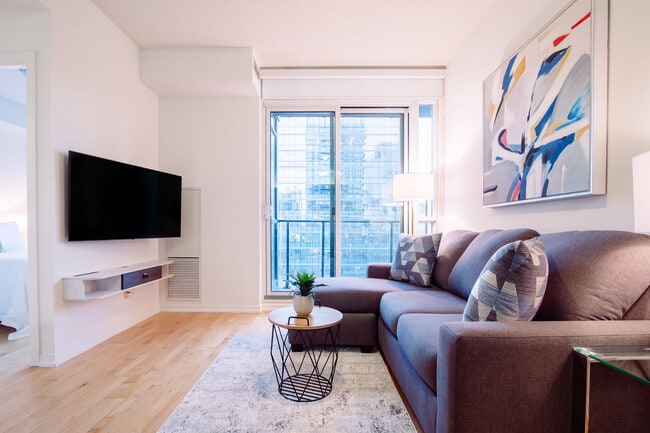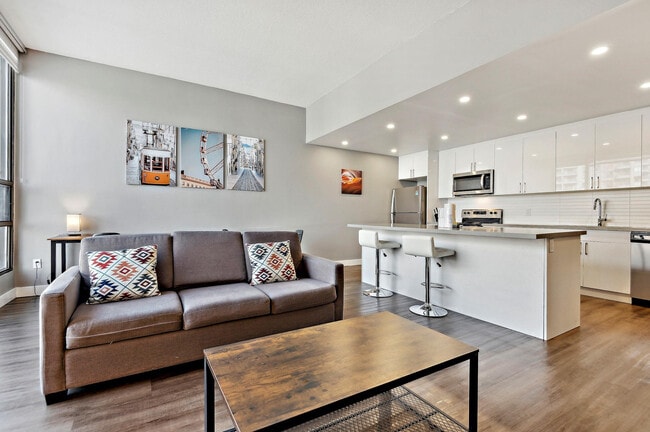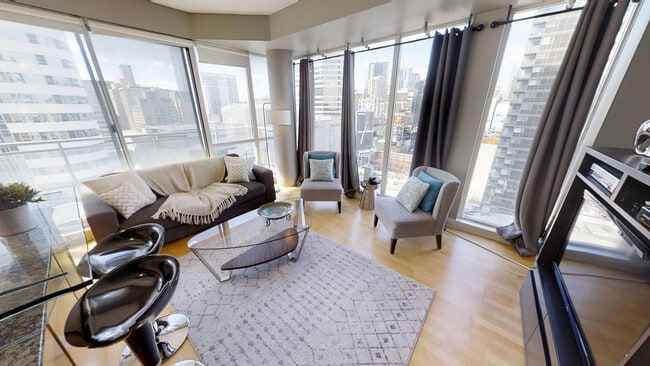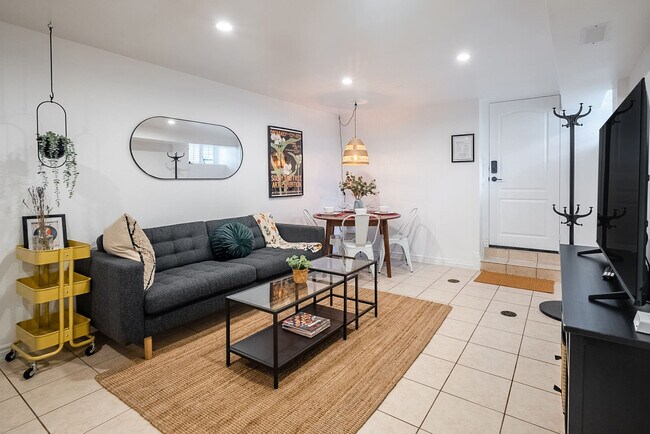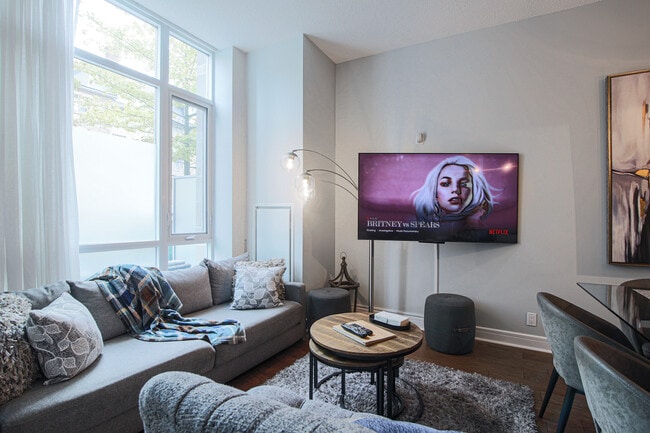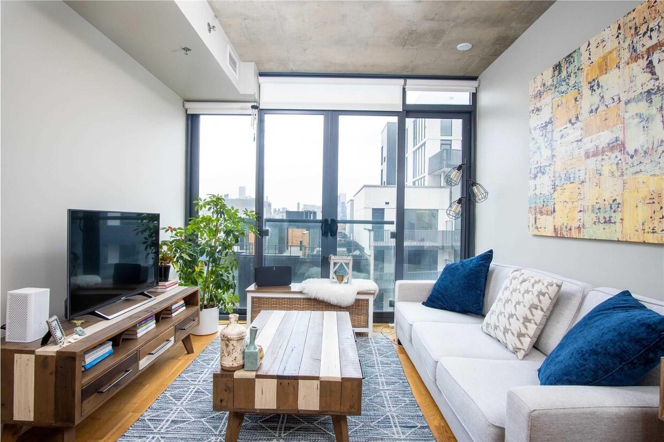8 Dovercourt Rd Unit 712
Toronto, ON M6J 0B6

Check Back Soon for Upcoming Availability
| Beds | Baths | Average SF |
|---|---|---|
| 1 Bedroom 1 Bedroom 1 Br | 1 Bath 1 Bath 1 Ba | 515 SF |
Fees and Policies
The fees below are based on community-supplied data and may exclude additional fees and utilities.
- Dogs Allowed
-
Fees not specified
- Cats Allowed
-
Fees not specified
- Parking
-
Street--
Details
Utilities Included
-
Gas
-
Water
-
Heat
-
Trash Removal
-
Sewer
-
Air Conditioning
Property Information
-
Furnished Units Available
About This Property
$2400/month, plus Hydro. Available: January 1st 2024 Junior One Bedroom on the 7th floor of the award winning boutique Art Condos, designed by the team behind Drake Hotel. This unit is east facing with a great view of the city, lots of natural light and 9ft ceilings. Modern appliances and finishes throughout including a Scavolini designed kitchen, stainless steel panel ready dishwasher and refrigerator, hardwood flooring and modern fixtures. This compact but well-designed layout features, full size closet, glass walk-in shower, in-suite washer and dryer, kitchen island/bar table, Juliet balcony and even a space for desk for a work from home office space. This unit also comes with a 3x5 storage locker and underground bicycle parking, with optional bike lock up depending on availability. There is also paid public parking available underground. Nestled in the Queen West neighbourhood of Toronto. Steps from Trinity Park and the numerous trendy restaurants and shops, Art Condo’s has plenty to offer. Including excellent amenities such as: gym, rooftop terrace with BBQ’s and a hot tub, party room, meeting room, media room as well as Ghost Kitchens and Levetto all located in the building. Viewing will be available on weekends.
8 Dovercourt Rd is a condo located in Toronto, ON and the M6J 0B6 Postal Code. This listing has rentals from C$2400
Condo Features
Washer/Dryer
Air Conditioning
Dishwasher
High Speed Internet Access
Island Kitchen
Microwave
Refrigerator
Freezer
Highlights
- High Speed Internet Access
- Washer/Dryer
- Air Conditioning
- Heating
- Smoke Free
- Cable Ready
- Storage Space
- Sprinkler System
Kitchen Features & Appliances
- Dishwasher
- Stainless Steel Appliances
- Island Kitchen
- Kitchen
- Microwave
- Oven
- Range
- Refrigerator
- Freezer
- Quartz Countertops
Model Details
- High Ceilings
- Office
- Views
- Furnished
- Floor to Ceiling Windows
Serving up equal portions of charm and sophistication, Toronto’s tree-filled neighbourhoods give way to quaint shops and restaurants in historic buildings, some of the tallest skyscrapers in Canada, and a dazzling waterfront lined with yacht clubs and sandy beaches.
During the summer, residents enjoy cycling the Waterfront Bike Trail or spending lazy afternoons at Balmy Beach Park. Commuting in the city is a breeze, even on the coldest days of winter, thanks to Toronto’s system of underground walkways known as the PATH. The path covers more than 30 kilometers and leads to shops, restaurants, six subway stations, and a variety of attractions.
You’ll have a wide selection of beautiful neighbourhoods to choose from as you look for your Toronto rental. If you want a busy neighbourhood filled with condos and corner cafes, Liberty Village might be the ideal location.
Learn more about living in TorontoBelow are rent ranges for similar nearby apartments
- High Speed Internet Access
- Washer/Dryer
- Air Conditioning
- Heating
- Smoke Free
- Cable Ready
- Storage Space
- Sprinkler System
- Dishwasher
- Stainless Steel Appliances
- Island Kitchen
- Kitchen
- Microwave
- Oven
- Range
- Refrigerator
- Freezer
- Quartz Countertops
- High Ceilings
- Office
- Views
- Furnished
- Floor to Ceiling Windows
- Wheelchair Accessible
- Elevator
- Balcony
- Fitness Center
| Colleges & Universities | Distance | ||
|---|---|---|---|
| Colleges & Universities | Distance | ||
| Drive: | 8 min | 4.3 km | |
| Drive: | 9 min | 4.7 km | |
| Drive: | 9 min | 4.7 km | |
| Drive: | 10 min | 5.1 km |
Transportation options available in Toronto include Queen Street West At Dovercourt Road, located 0.2 kilometer from 8 Dovercourt Rd Unit 712. 8 Dovercourt Rd Unit 712 is near Billy Bishop Toronto City, located 3.6 kilometers or 9 minutes away, and Toronto Pearson International, located 31.0 kilometers or 34 minutes away.
| Transit / Subway | Distance | ||
|---|---|---|---|
| Transit / Subway | Distance | ||
|
|
Walk: | 2 min | 0.2 km |
|
|
Walk: | 4 min | 0.4 km |
|
|
Walk: | 8 min | 0.7 km |
|
|
Walk: | 9 min | 0.8 km |
|
|
Walk: | 10 min | 0.9 km |
| Commuter Rail | Distance | ||
|---|---|---|---|
| Commuter Rail | Distance | ||
|
|
Drive: | 7 min | 3.5 km |
|
|
Drive: | 6 min | 3.7 km |
| Drive: | 7 min | 3.7 km | |
|
|
Drive: | 5 min | 3.8 km |
|
|
Drive: | 7 min | 4.0 km |
| Airports | Distance | ||
|---|---|---|---|
| Airports | Distance | ||
|
Billy Bishop Toronto City
|
Drive: | 9 min | 3.6 km |
|
Toronto Pearson International
|
Drive: | 34 min | 31.0 km |
Time and distance from 8 Dovercourt Rd Unit 712.
| Shopping Centers | Distance | ||
|---|---|---|---|
| Shopping Centers | Distance | ||
| Walk: | 8 min | 0.7 km | |
| Walk: | 11 min | 1.0 km | |
| Drive: | 4 min | 2.0 km |
You May Also Like
Similar Rentals Nearby
What Are Walk Score®, Transit Score®, and Bike Score® Ratings?
Walk Score® measures the walkability of any address. Transit Score® measures access to public transit. Bike Score® measures the bikeability of any address.
What is a Sound Score Rating?
A Sound Score Rating aggregates noise caused by vehicle traffic, airplane traffic and local sources
