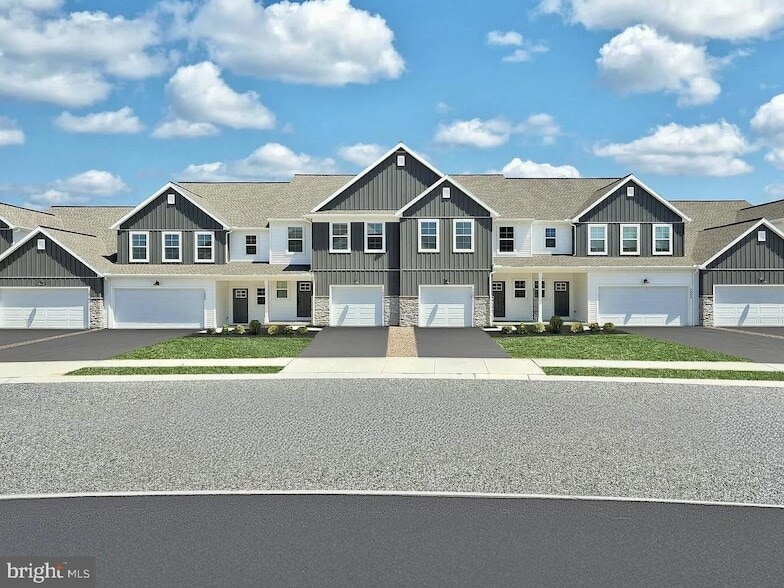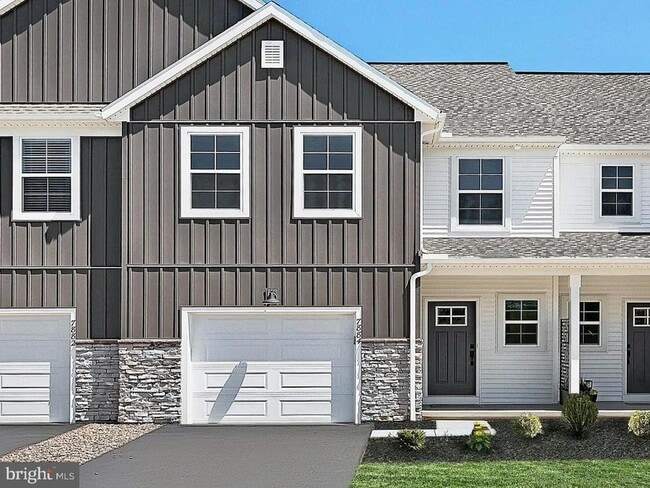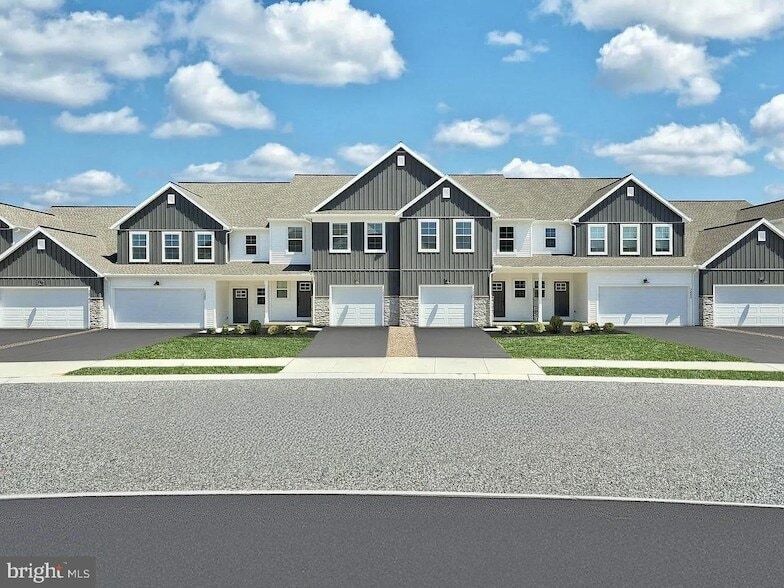7884 Briarwood Dr
Skyline View, PA 17112
-
Bedrooms
3
-
Bathrooms
3
-
Square Feet
2,702 sq ft
-
Available
Available Now
Highlights
- Built in 2024 | New Construction
- Open Floorplan
- Deck
- Traditional Architecture
- Upgraded Countertops
- Stainless Steel Appliances
About This Home
This beautiful 2-story townhome features a 1-car garage and an unfinished walkout basement with outdoor access. The kitchen is equipped with stylish cabinetry, quartz countertops, a tile backsplash, and stainless-steel appliances, and opens into a spacious dining area and a bright family room with sliding glass doors leading to the rear deck. Upstairs, the owner s suite offers a private bathroom and a generous walk-in closet. The second floor also includes two additional bedrooms, a full bathroom, and a convenient laundry room. Enjoy the stunning deck views and a welcoming front porchTenant is responsible for the following utilities: electric/gas/water/sewer/trash as well as snow removal under 3 inches. Included for you are: lawn maintenance and snow removal over 3 inches. Heating is gas. Hot water and cooking are electric. Central air cooling. Pets will be considered but please keep in mind that breed restrictions do applyPlease remove shoes.Please note that the landlord retains the right to choose among submitted applications. The landlord holds the sole discretion to approve or deny applications.
7884 Briarwood Dr is a townhome located in Dauphin County and the 17112 ZIP Code. This area is served by the Central Dauphin attendance zone.
Home Details
Home Type
Year Built
Bedrooms and Bathrooms
Flooring
Home Design
Home Security
Interior Spaces
Kitchen
Laundry
Listing and Financial Details
Lot Details
Outdoor Features
Parking
Schools
Unfinished Basement
Utilities
Community Details
Overview
Pet Policy
Fees and Policies
The fees below are based on community-supplied data and may exclude additional fees and utilities.
- Parking
-
Garage--
-
Other--
- Washer/Dryer
- Washer/Dryer Hookup
- Air Conditioning
- Heating
- Sprinkler System
- Dishwasher
- Stainless Steel Appliances
- Kitchen
- Microwave
- Oven
- Range
- Refrigerator
- Carpet
- Vinyl Flooring
- Dining Room
- Family Room
- Basement
- Walk-In Closets
- Porch
- Deck
East Shore is a suburban stretch of Harrisburg that starts immediately east of downtown. Coupled with Central Harrisburg, this swath of suburban Pennsylvania is a fast-growing section of the city. There are several suburban neighborhoods and villages that comprise East Shore/Central, and each of them provides just a little more space and peace and quiet than Downtown Harrisburg. The area is bisected by Interstate 81, making commutes into the city or any of the other neighboring communities easy.
There are many rentals options, as well as attractions and conveniences in the East Shore/Central area. Linglestown Road holds many residential areas and dining and shopping options. Colonial Park Mall is home to grocers and big-box stores as well. A commute into Downtown Harrisburg can range from 10 to 20 minutes depending on where you are, but the nearby highways make exploring the area a breeze.
Learn more about living in East Shore/Central| Colleges & Universities | Distance | ||
|---|---|---|---|
| Colleges & Universities | Distance | ||
| Drive: | 18 min | 11.8 mi | |
| Drive: | 28 min | 14.6 mi | |
| Drive: | 24 min | 16.1 mi | |
| Drive: | 36 min | 18.7 mi |
 The GreatSchools Rating helps parents compare schools within a state based on a variety of school quality indicators and provides a helpful picture of how effectively each school serves all of its students. Ratings are on a scale of 1 (below average) to 10 (above average) and can include test scores, college readiness, academic progress, advanced courses, equity, discipline and attendance data. We also advise parents to visit schools, consider other information on school performance and programs, and consider family needs as part of the school selection process.
The GreatSchools Rating helps parents compare schools within a state based on a variety of school quality indicators and provides a helpful picture of how effectively each school serves all of its students. Ratings are on a scale of 1 (below average) to 10 (above average) and can include test scores, college readiness, academic progress, advanced courses, equity, discipline and attendance data. We also advise parents to visit schools, consider other information on school performance and programs, and consider family needs as part of the school selection process.
View GreatSchools Rating Methodology
Data provided by GreatSchools.org © 2025. All rights reserved.
7884 Briarwood Dr Photos
About the Listing Agent

Devi Pratheesh
Coldwell Banker Realty

What Are Walk Score®, Transit Score®, and Bike Score® Ratings?
Walk Score® measures the walkability of any address. Transit Score® measures access to public transit. Bike Score® measures the bikeability of any address.
What is a Sound Score Rating?
A Sound Score Rating aggregates noise caused by vehicle traffic, airplane traffic and local sources








