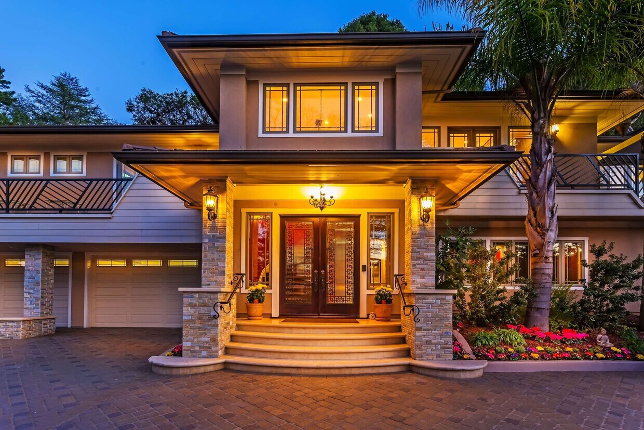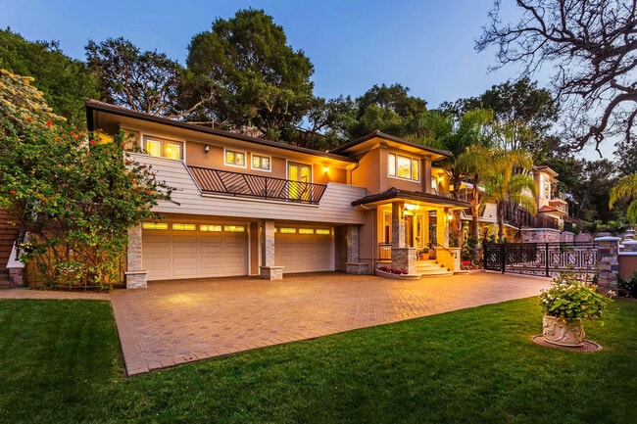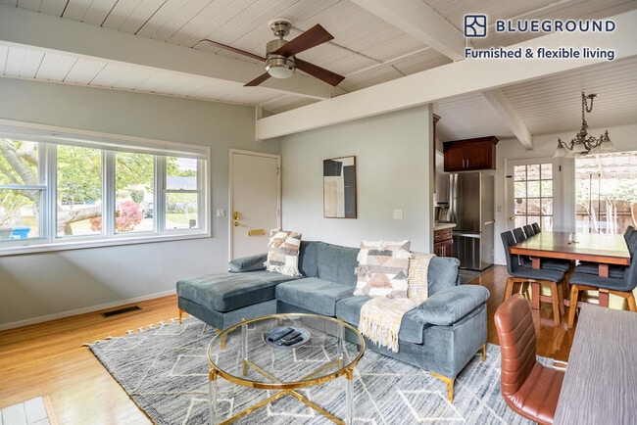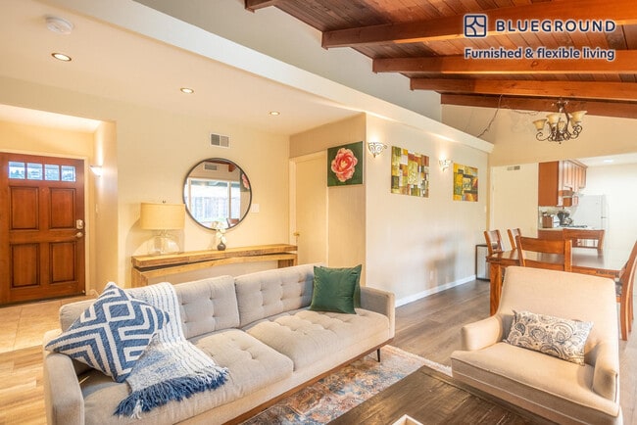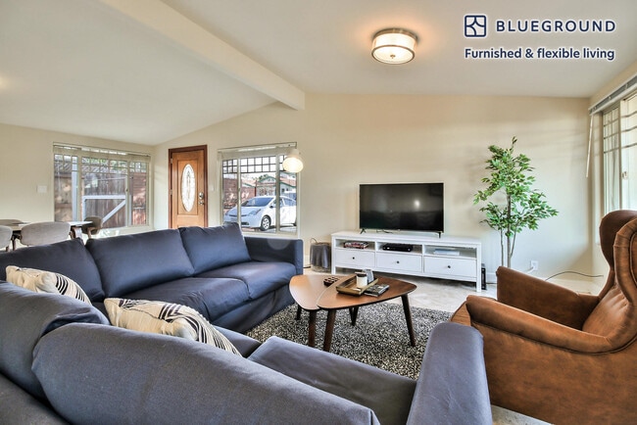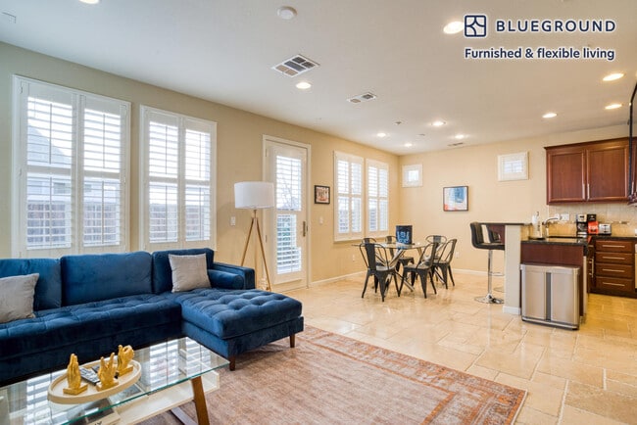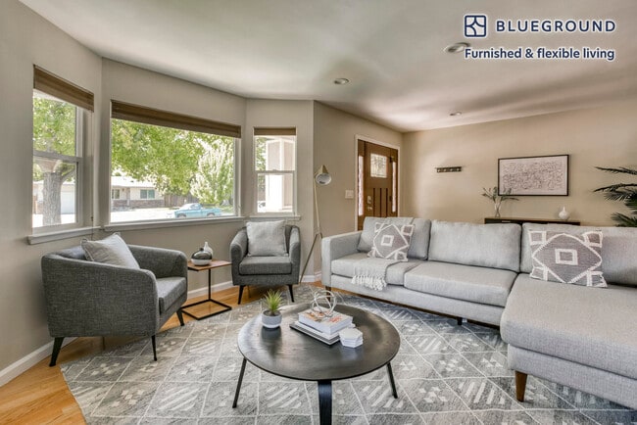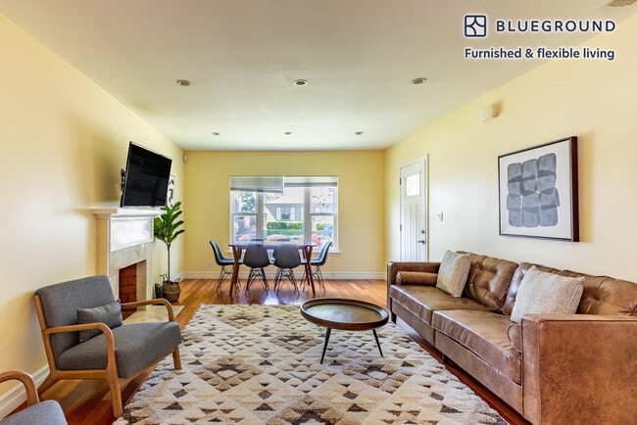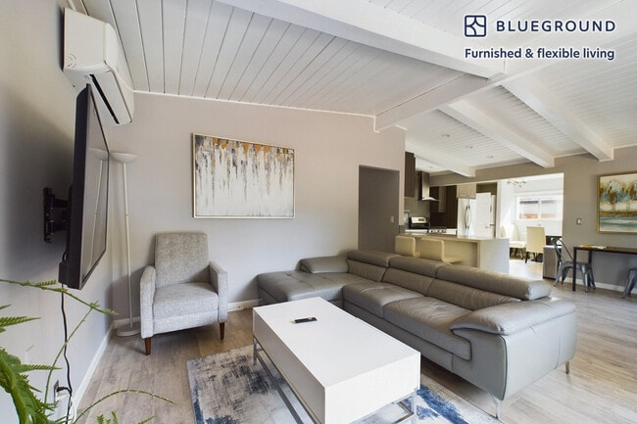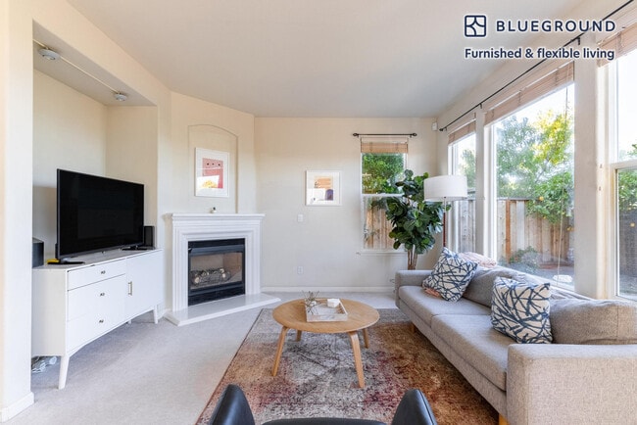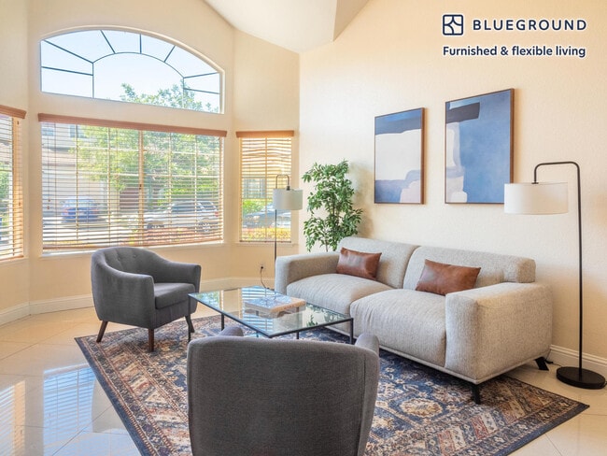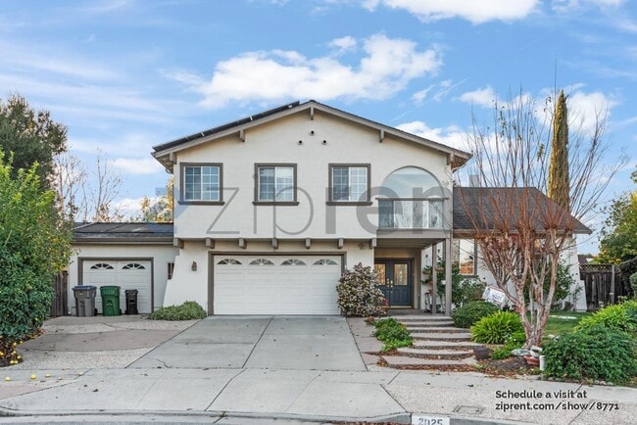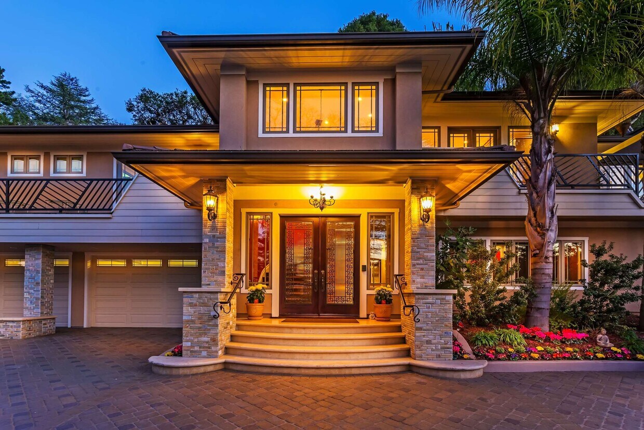780 S El Monte Ave
Los Altos, CA 94022

Check Back Soon for Upcoming Availability
| Beds | Baths | Average SF |
|---|---|---|
| 5 Bedrooms 5 Bedrooms 5 Br | 6 Baths 6 Baths 6 Ba | 4,500 SF |
Fees and Policies
The fees below are based on community-supplied data and may exclude additional fees and utilities.
- Parking
-
Garage--
Details
Utilities Included
-
Gas
-
Water
-
Electricity
-
Heat
-
Trash Removal
-
Sewer
-
Air Conditioning
Property Information
-
Furnished Units Available
About This Property
FULLY FURNISHED...LOS ALTOS GRAND LUXURY EXECUTIVE RETREAT Gated, luxury custom executive home with 4,500 sq/ft and 4-car garage. 5 bedrooms, 4 full baths, 2 powder rooms (half-baths), and a media room. Few blocks from downtown Los Altos. It's truly an extravagant and cozy executive retreat! ALL NEWLY FURNISHED -- FURNISHINGS, FURNITURE, AND DECORS! Electric-Gated, private paverstone driveway. Impressive slab limestone entry-porch steps and pattern-stone columns. Dramatic entry-foyer features "Picasso" crystal chandelier as centerpiece. Spectacular staircase, highlighted by matching "Picasso" sconces and marvelous custom iron/brass railings. Gorgeous Living Room features glittery wall circumvents a cozy fireplace, next to a wet bar with ruby slab quartzite countertop. A lavish Powder Room (Half Bath) divides Living Room from homely pampered Family Room which features an onyx-surround fireplace, built-in columned showcase, and a 47" TV. Ample balcony deck off of Family Room for lively outdoor seating or BBQ grilling -- under tent with patio furniture. Stately Formal Dining Room, highlighted by "Picasso" crystal chandelier as centerpiece. Immerse yourselves in ultimate luxury... Exquisite and colossal upstairs Master Suite with memory foam mattress king-size bed, a 48" TV, a 2-way see-through fireplace, a serene seating area, multi-soffit high ceiling, and top-of-the-line "Fabrica" carpeting. Ritzy Master Bathroom features dual large sinks, lacquer cabinetry, relaxing Jacuzzi, see-through 2-way fireplace, steam shower, high-end plumbing fixtures throughout, floor tile warmer (ambient heat), slab quartzite countertop and jacuzzi deck. European porcelain & glass tiles through-out; double french-doors; double custom cherrywood walk-in organizer closets. Gourmet Kitchen boasts granite-top island with large stainless steel sink and custom "Omega" cabinetry. With top-of-the-line "Thermador" stainless steel kitchen appliances: 2 side-by-side 36-inch refrigerators/freezers, 3 dishwashers, commercial-grade 48-inch gas range with double ovens and 54-inch hood, built-in oversized top-load microwave, and a jumbo "Rohl" fireclay apron double sink. Sumptuous Breakfast Nook perfectly connects gourmet Kitchen and Family Room. 2 comfortable Guest Suites upstairs with private balcony for outdoor seating. Each suite has a full bath, maplewood organizer closet, french-door, vaulted ceiling and ceiling fan. 1 suite has a memory foam queen-size bed, the other has 2 twin-size beds. European tiles and marble throughout. There is another convenient laundry room upstairs. Spacious and lengthy rear patio area is ideal for outdoor seating and BBQ grilling with bistro-style furniture. Downstairs, there are 2 restful Guest Bedrooms -- each has a memory foam queen-size bed, maplewood organizer closet, soffit ceiling, 1 of them has french-door. In addition, there is a posh common Full-Bath with European tiles throughout, an opulent powder room (half bath), an entertaining Media Room, and a convenient Laundry Room with high-efficiency washer & dryer. Cinema-quality Media Room/Home Theater features a wet bar, a built-in mahogany-wood media center with a 47" TV, and a comfortable sofa set with memory foam queen-size sofa-bed. Oversized 4-car garage with granite countertop and maple cabinetry. Monumental custom crown-moulding and columns, and vaulted/high soffit ceilings through-out. Extensive use of hand-scraped hardwood floorings, slab onyx, slab granite, slab quartzite, marble, European porcelain and glass tiles, high-end lighting and plumbing fixtures throughout. Relaxing patio/balcony deck off of every room with french-doors. Abundant exterior custom slate-stone walls and fence-columns. Paverstone through-out spacious front yard, side yard, rear yard, private driveway, and rear patio area. Ample off-street parking area. Beautifully landscaped. **SUMMARY**: Fully furnished with all-newly furnishings, furniture, and decors. 5 bedrooms 1 media room 4 full baths 2 powder rooms/half baths 2 laundry rooms (1 on each floor) 3 gas fireplaces 2 wet bars 3 air-conditioning zones 4-car garage THE NEIGHBORHOOD: Excellent distinguished school district: Covington Elementary School, Egan Middle School, and Los Altos High School. Foothill College is only 1/2 mile away. This custom home is conveniently located near many top Silicon Valley companies including Googl, FBook, Apple, Microsoft, Hewlett- Packard, Intel, Intuit, Ebay, and many others. There are multitudes of ethnic cuisines and delicacies offered at broad array of restaurants in downtown Los Altos which is just few blocks from this custom home. There are many more restaurants on Castro St. (in Mountain View) just 3 miles away. Supermarkets such as Safeway#1, Farmers Market, and Draegers (a gourmet supermarket) -- are just few minutes away. Within 3 miles away, there are Whole Foods, Trader Joe's, Target, Walmart, Safeway(#2), Sprouts, Costco, Bed Bath and Beyond, Ross, Best Buy, the Village at San Antonio Shopping Center, and 24-Hour Fitness Sport & SuperSport gyms. Stanford Shopping Center is within 9 miles. Valley Fair-Westfield Mall and Santana Row are 10 minutes away. Stanford University is just 7 miles away. Levi's Stadium - is just 10 miles (10 minutes) away. This luxury executive custom home is located in an upscale neighborhood, at the border of Los Altos and Los Altos Hills, with easy and nearby access to freeways, parks, and public library. GETTING AROUND: San Antonio Caltrain station is within 3 miles; take Caltrain to San Francisco in less than an hour. San Francisco International airport is approx. 31 miles away. San Jose International Airport is approx. 13 miles away. Easy access to Freeway 280, Hwy 101, Hwy 85, and Hwy 237. Convenient access to public transit to downtown Palo Alto, Stanford University, Stanford Hospital, Stanford Shopping Mall, and nearby Silicon Valley companies. ************************************************************************************************************************************************** One(1) Year Lease Preferred at: $17,000/mo. (Newly Furnished) (Monthly rent includes all utilities, high-speed Wifi, bi-monthly housekeeping, and gardener service). Deposit: $17,000. No Smoking. May consider small pet (pet deposit extra). Available October 20, 2021 Thank you!
780 S El Monte Ave is a house located in Santa Clara County and the 94022 ZIP Code.
House Features
Washer/Dryer
Air Conditioning
Dishwasher
Granite Countertops
- Wi-Fi
- Washer/Dryer
- Air Conditioning
- Smoke Free
- Fireplace
- Dishwasher
- Granite Countertops
- Kitchen
- Microwave
- Range
- Breakfast Nook
- Dining Room
- Family Room
- Vaulted Ceiling
- Furnished
- Wet Bar
- Laundry Facilities
- Furnished Units Available
- Media Center/Movie Theatre
- Gated
- Balcony
- Patio
- Porch
- Deck
- Yard
Los Altos likes to strike a balance between the urbanized atmosphere of the Bay Area and the more rural environment of the wide-open spaces bordering the city’s southwest side. While it is mainly a residential community, the downtown area surrounding Main Street is a walkable shopping and dining district with tree-lined streets and several public parks nearby. The crime rate is quite low and the local schools are among the highest-performing in the state. Palo Alto is right next door and San Jose just a few minutes down the road, giving Los Altos residents convenient access to Silicon Valley’s greatest amenities.
Learn more about living in Los AltosBelow are rent ranges for similar nearby apartments
- Wi-Fi
- Washer/Dryer
- Air Conditioning
- Smoke Free
- Fireplace
- Dishwasher
- Granite Countertops
- Kitchen
- Microwave
- Range
- Breakfast Nook
- Dining Room
- Family Room
- Vaulted Ceiling
- Furnished
- Wet Bar
- Laundry Facilities
- Furnished Units Available
- Gated
- Balcony
- Patio
- Porch
- Deck
- Yard
- Media Center/Movie Theatre
| Colleges & Universities | Distance | ||
|---|---|---|---|
| Colleges & Universities | Distance | ||
| Drive: | 4 min | 1.3 mi | |
| Drive: | 9 min | 4.0 mi | |
| Drive: | 13 min | 6.0 mi | |
| Drive: | 11 min | 6.7 mi |
Transportation options available in Los Altos include Mountain View Station, located 3.4 miles from 780 S El Monte Ave. 780 S El Monte Ave is near Norman Y Mineta San Jose International, located 12.2 miles or 21 minutes away, and San Francisco International, located 26.7 miles or 38 minutes away.
| Transit / Subway | Distance | ||
|---|---|---|---|
| Transit / Subway | Distance | ||
| Drive: | 9 min | 3.4 mi | |
|
|
Drive: | 9 min | 3.4 mi |
|
|
Drive: | 11 min | 4.4 mi |
|
|
Drive: | 11 min | 4.7 mi |
| Drive: | 12 min | 5.5 mi |
| Commuter Rail | Distance | ||
|---|---|---|---|
| Commuter Rail | Distance | ||
| Drive: | 6 min | 3.1 mi | |
| Drive: | 9 min | 3.3 mi | |
| Drive: | 10 min | 3.5 mi | |
| Drive: | 12 min | 5.3 mi | |
| Drive: | 12 min | 5.5 mi |
| Airports | Distance | ||
|---|---|---|---|
| Airports | Distance | ||
|
Norman Y Mineta San Jose International
|
Drive: | 21 min | 12.2 mi |
|
San Francisco International
|
Drive: | 38 min | 26.7 mi |
Time and distance from 780 S El Monte Ave.
| Shopping Centers | Distance | ||
|---|---|---|---|
| Shopping Centers | Distance | ||
| Drive: | 3 min | 1.5 mi | |
| Drive: | 5 min | 1.7 mi | |
| Drive: | 4 min | 2.0 mi |
| Parks and Recreation | Distance | ||
|---|---|---|---|
| Parks and Recreation | Distance | ||
|
Redwood Grove
|
Walk: | 14 min | 0.8 mi |
|
Foothill College Observatory
|
Drive: | 4 min | 1.5 mi |
|
Byrne Preserve
|
Drive: | 7 min | 2.9 mi |
|
Esther Clark Nature Preserve
|
Drive: | 6 min | 3.3 mi |
|
Rancho San Antonio Open Space Preserve
|
Drive: | 10 min | 4.0 mi |
| Hospitals | Distance | ||
|---|---|---|---|
| Hospitals | Distance | ||
| Drive: | 6 min | 2.5 mi | |
| Drive: | 15 min | 7.1 mi | |
| Drive: | 14 min | 8.7 mi |
| Military Bases | Distance | ||
|---|---|---|---|
| Military Bases | Distance | ||
| Drive: | 15 min | 5.7 mi |
You May Also Like
Similar Rentals Nearby
What Are Walk Score®, Transit Score®, and Bike Score® Ratings?
Walk Score® measures the walkability of any address. Transit Score® measures access to public transit. Bike Score® measures the bikeability of any address.
What is a Sound Score Rating?
A Sound Score Rating aggregates noise caused by vehicle traffic, airplane traffic and local sources
