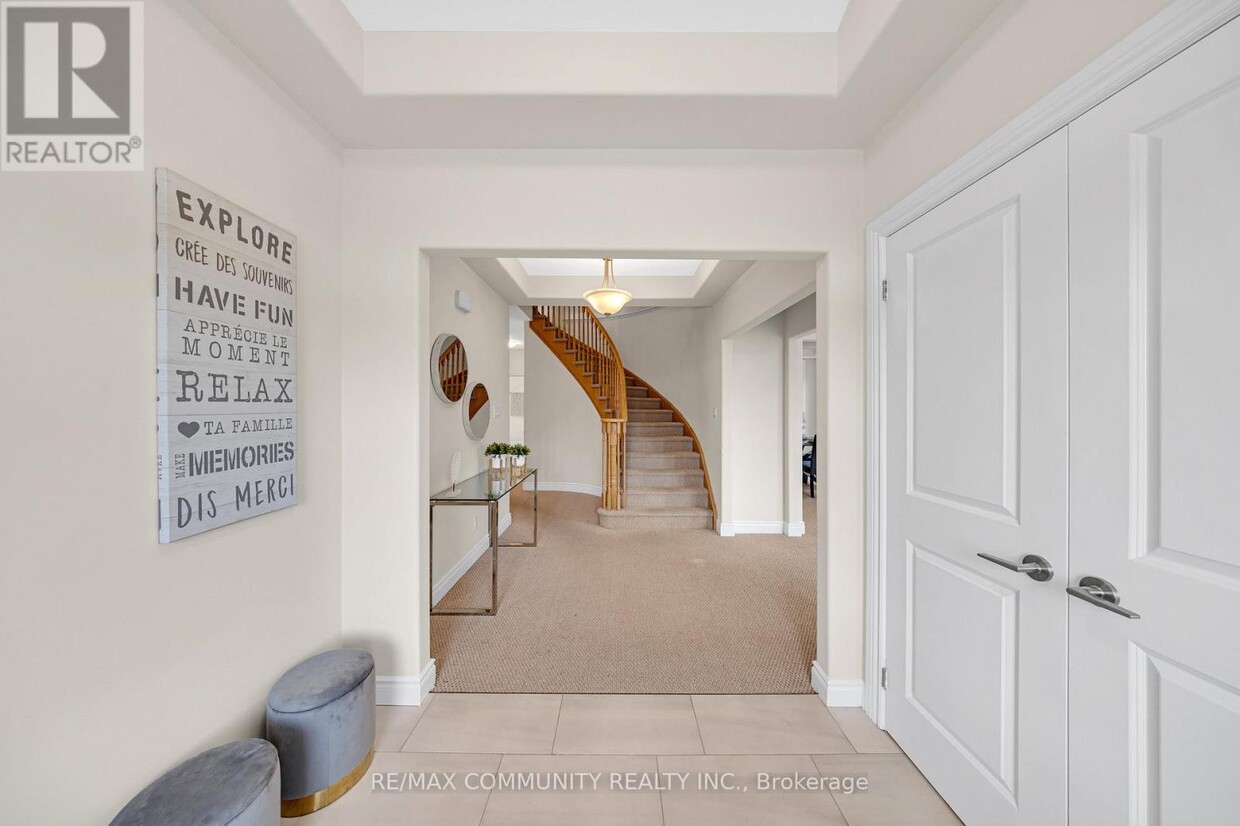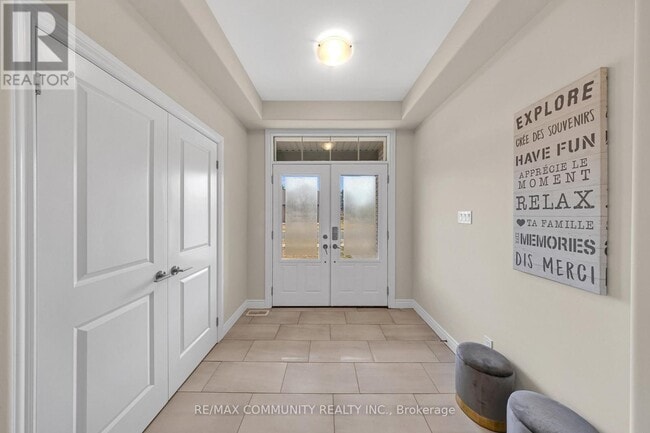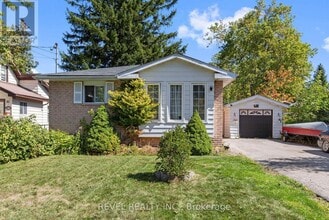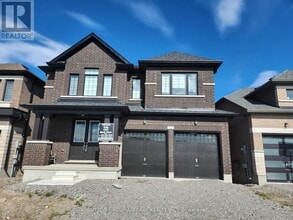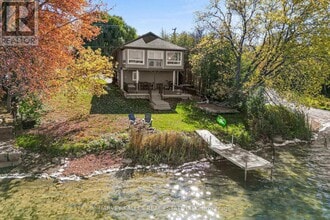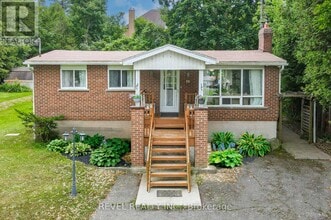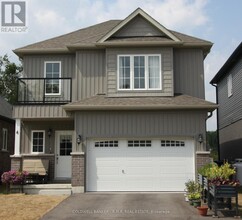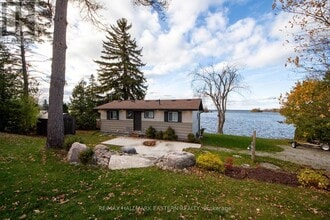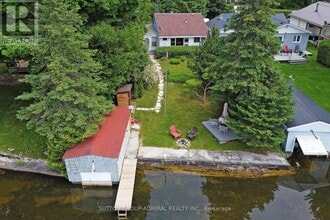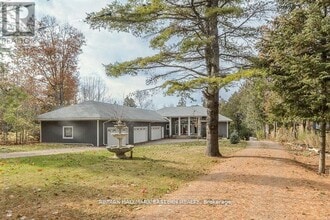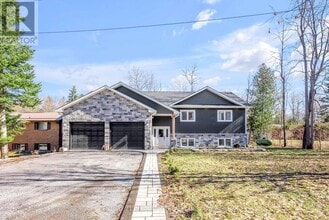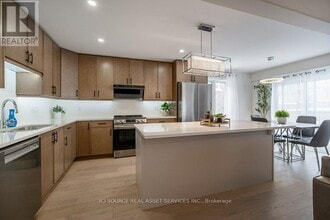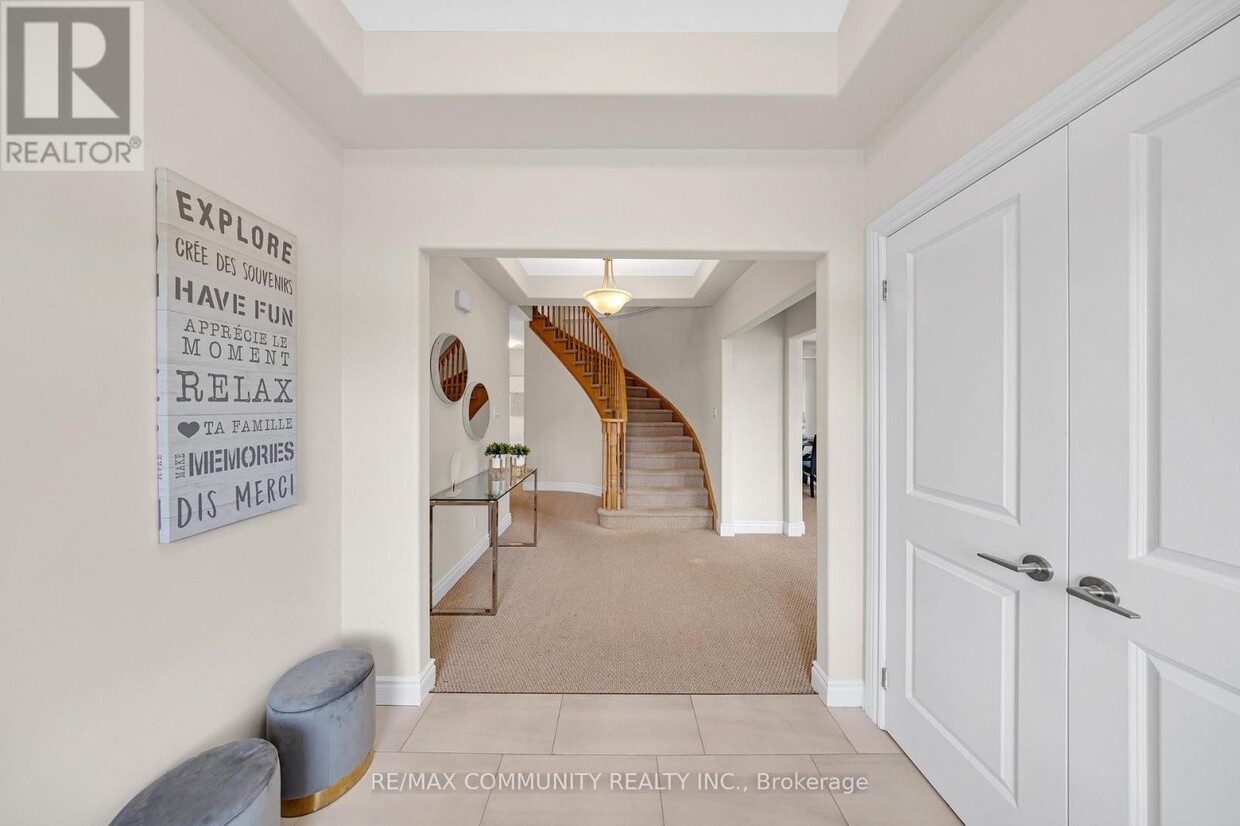78 Alcorn Dr
Kawartha Lakes, ON K9V 0M8
-
Bedrooms
4
-
Bathrooms
4
-
Square Feet
--
-
Available
Available Now

About This Home
Put a stop to your rental property search!! Imagine coming home to a PEACEFUL,LUXURY 4-BEDROOM,4-BATH EXECUTIVE HOME ON A PREMIUM LOTBACKING ONTO GREEN SPACE AND RAVINE. With over 2,700 sq. ft. of finished living space (plus a high-ceiling walk-out basement adding 1,200+ sq. ft.),this stunning Parkview Homes build offers over 4,000 sq. ft. of POTENTIAL LIVING SPACE in one of Lindsay's most desirable,family-friendly communities. Step inside and be greeted by 10' CEILING on the main floor,where a BRIGHT EAT-IN kitchen flows seamlessly into the cozy family room,complete with a GAS FIREPLACE and breathtaking views of nature. Upstairs,the PRIMARY SUITE IS A TRUE RETREAT WITH A LARGE WALK-IN CLOSET AND A SPA-LIKE 5-PIECE ENSUITE featuring a soaker tub,glass shower,and double vanity. The second bedroom also enjoys its OWN PRIVATE 3-PIECE ENSUITE,while the third and fourth bedrooms are connected by a stylish Jack & Jill bathroom. A convenient TOP FLOOR LAUNDRY room makes everyday living effortless.The WALK-OUT BASEMENT is ready for your personal touch with finished framing,a roughed-in bathroom,and soaring ceilings that create endless possibilities-whether you envision additional bedrooms,a rec room,gym,or home office. Spacious double-car garage for large vehicles Over $45K IN UPGRADES including smooth ceilings on main & upper floors + central vac rough-in Minutes from schools,hospital,parks & amenities. This home combines elegance,comfort,and convenience-perfect for growing families or anyone seeking refined living in a serene setting. DON'T MISS THE OPPORTUNITY TO CALL 78 ALCORN DRIVE YOUR NEW HOME (id:52069) ID#: 2064497
78 Alcorn Dr is a AA house located in Kawartha Lakes, ON and the K9V 0M8 Postal Code. This listing has rentals from C$3300
House Features
- Aire acondicionado
- Lavavajillas
- Nevera
Contact
- Listed by TS SOMASUNDARAM | Toronto Regional Real Estate Board
- Phone Number
- Website View Property Website
- Contact
-
Source

- Aire acondicionado
- Lavavajillas
- Nevera
| Colleges & Universities | Distance | ||
|---|---|---|---|
| Colleges & Universities | Distance | ||
| Drive: | 48 min | 45.4 km | |
| Drive: | 53 min | 47.6 km | |
| Drive: | 64 min | 62.9 km |
You May Also Like
Similar Rentals Nearby
What Are Walk Score®, Transit Score®, and Bike Score® Ratings?
Walk Score® measures the walkability of any address. Transit Score® measures access to public transit. Bike Score® measures the bikeability of any address.
What is a Sound Score Rating?
A Sound Score Rating aggregates noise caused by vehicle traffic, airplane traffic and local sources
