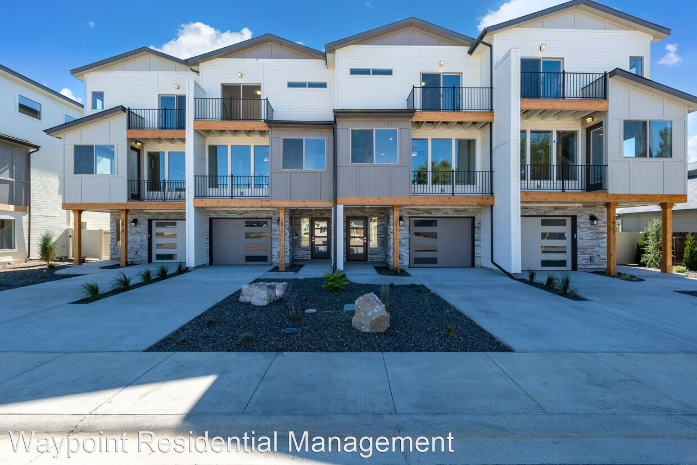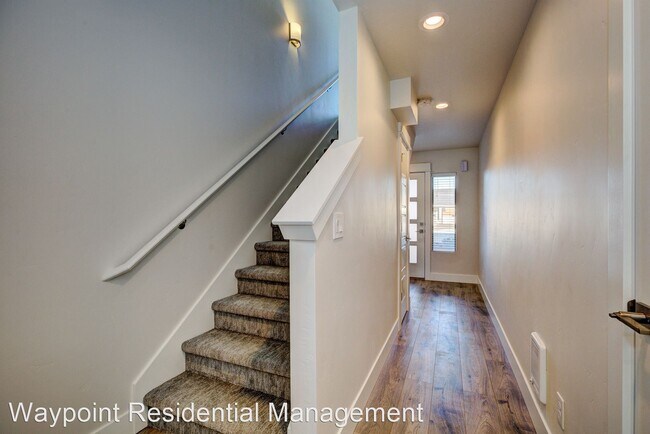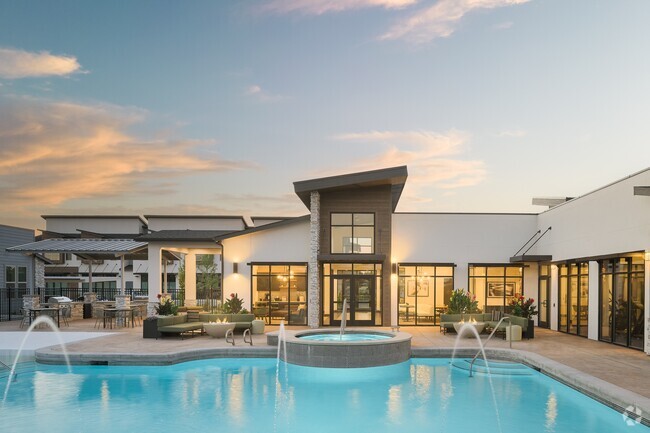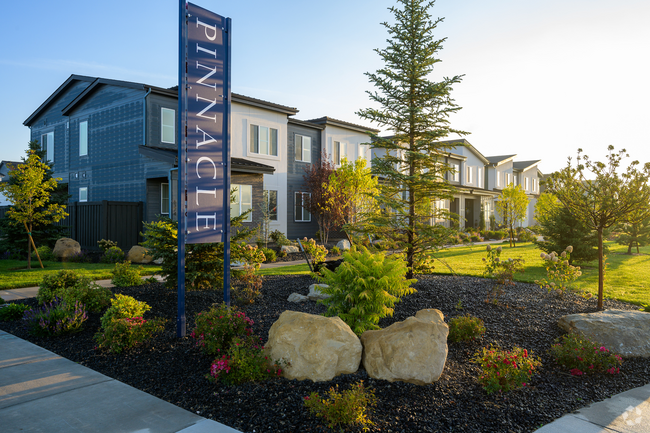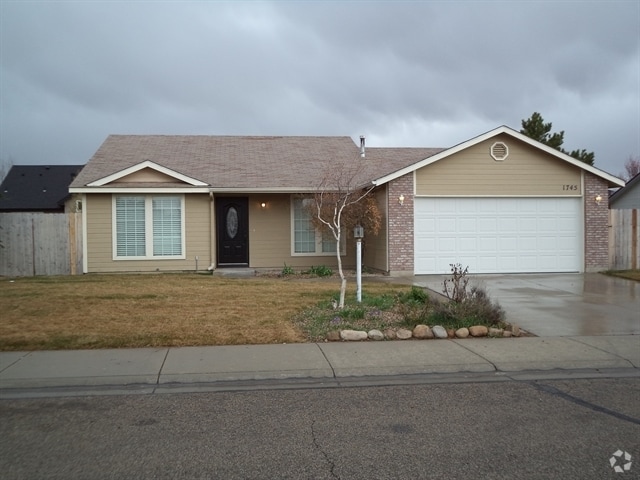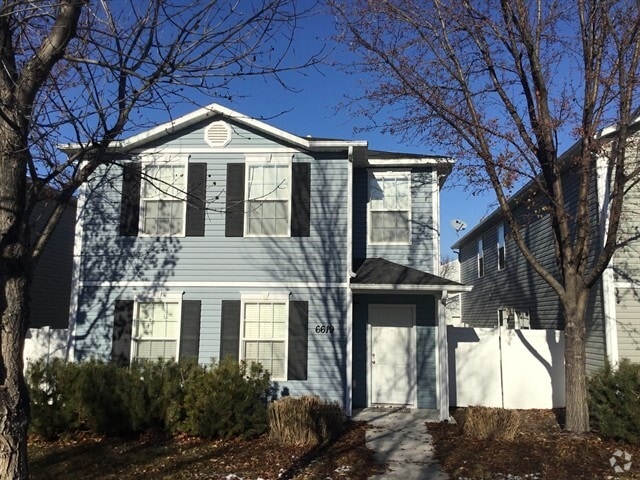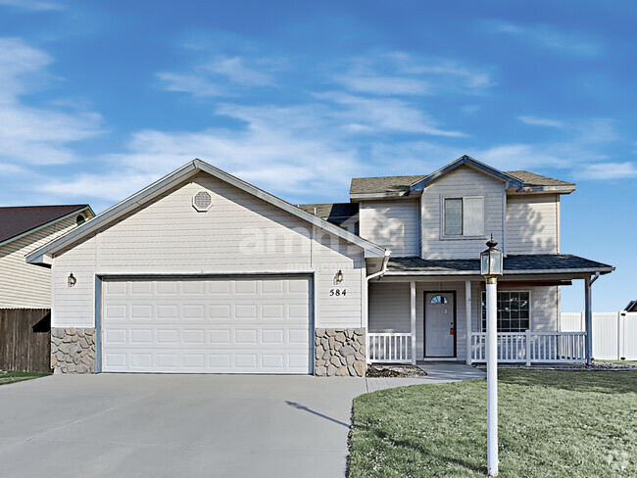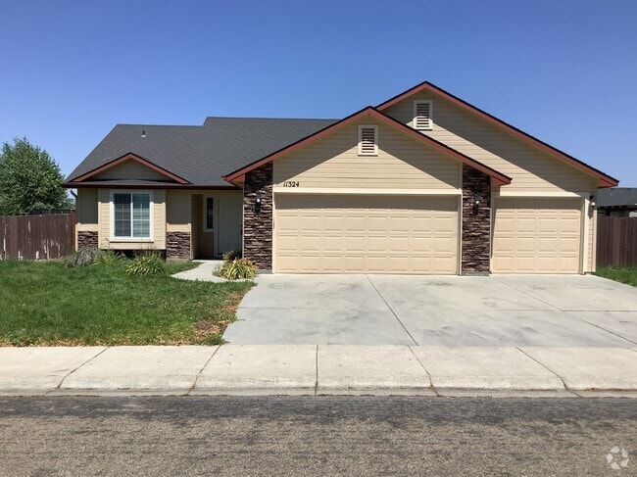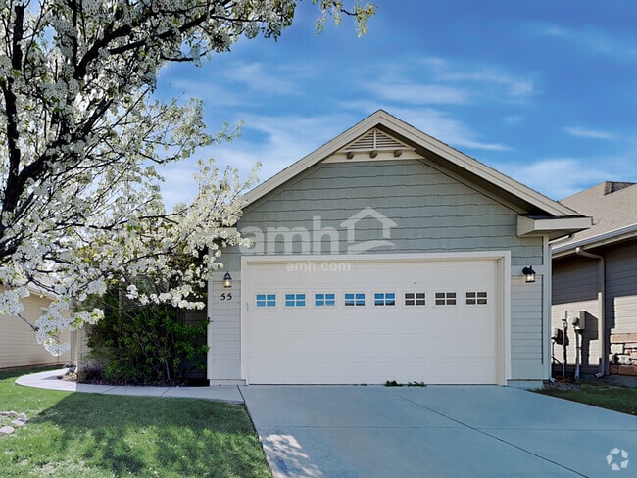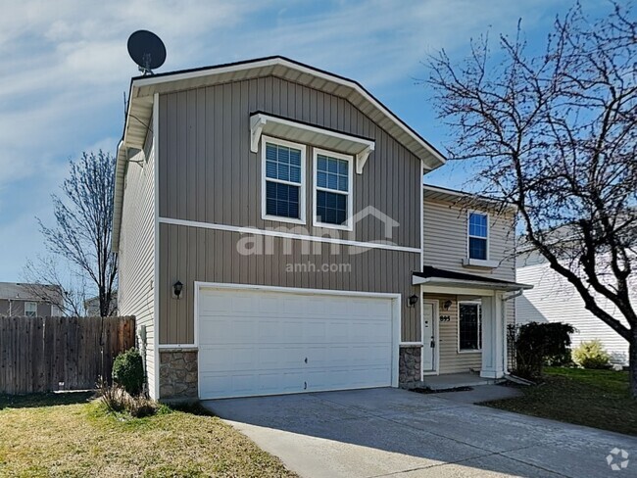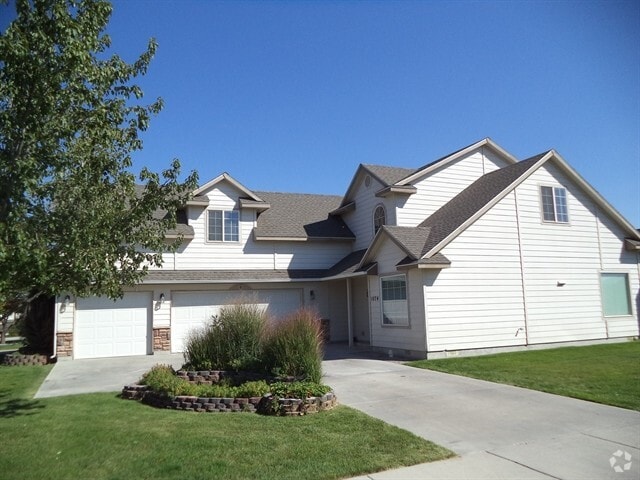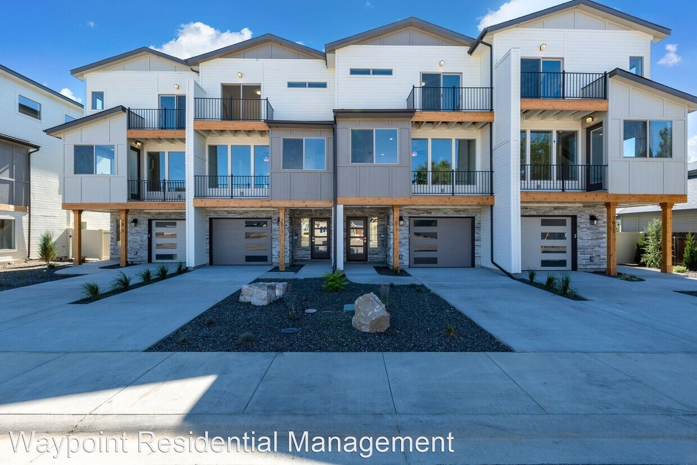7791 W Crestwood Dr
Boise, ID 83704

Check Back Soon for Upcoming Availability
| Beds | Baths | Average SF |
|---|---|---|
| 3 Bedrooms 3 Bedrooms 3 Br | 2.5 Baths 2.5 Baths 2.5 Ba | 1,609 SF |
Fees and Policies
The fees below are based on community-supplied data and may exclude additional fees and utilities.
- Dogs Allowed
-
Fees not specified
-
Weight limit--
-
Pet Limit--
About This Property
x103 - SOLAR POWERED RIDGELINE TRI-LEVEL TOWNHOME BLENDS MODERN FUNCTION AND STYLE - Come home to this well built, maintenance free, urban tri-level townhome blending high end finishes and modern style with energy efficient ductless mini-split HVAC system, and high tech induction range. Enjoy an open main (2nd) level floor plan with beautiful plank flooring, convenient powder bathroom, large picture windows for abundant lighting, a balcony for lounging and taking in the views of the Boise Front, and an open kitchen with sparkling quartz counters, island, high end stainless appliances and a rear balcony for the perfect BBQ set up overlooking the rear yard. Retreat upstairs to a master suite, private view balcony and a luxurious bath with dual vanity and tiled shower. Two more bedrooms with a shared bath are ideal for additional bedrooms and/or a home office scenario. A stacked washer/dryer are provided one the ground level as well as access to the rear yard with covered patio. Mowing and irrigation water is included and xeriscape landscaping adds to an easy, carefree living experience. The tandem garage provides ample storage for cars or toys and the location is just minutes from shopping, restaurant and the Boise River and Greenbelt. Tenant pays all utilities to include power, water, trash and sewer. Available for occupancy in early April. NOTE: This is an unfurnished rental home. All furnishings in the photos were utilized for staging purposes only. TERMS SUMMARY: - Rent: $2,200/mo + $50 Resident Benefits Package* - Deposit: $2,200 (refundable) - Lease term: 12 mos - $150.00 one-time administration fee chargeable upon execution of a lease - Features: High efficiency ductless mini-split HVAC systems, solar panels for electric, 3 exterior balconies, a covered patio and full service landscape care provided by HOA. - Pets: Small mature pets negotiable with pet screening, increased (refundable) deposit, and monthly pet rent. - Utilities and Services: Tenant pays all utilities. Landscape care including mowing provide by HOA. - NO SMOKERS * As part of our commitment to providing an exceptional, full-service leasing experience, Waypoint’s Resident Benefits Package is required with all lease agreements to include: Renters Insurance ($10k personal contents + $100k liability), HVAC Preventative Maintenance Program, $1M Identity Theft Protection, Automatic Reporting of timely rent payments to credit bureaus for credit building, Move-In Utility Concierge, Resident Rewards Program and much more! Details upon application or visit our website at for more information. **FOR MORE PROPERTY INFO OR TO SCHEDULE A SHOWING, PLEASE CONTACT US ONLINE OR THROUGH THE PROPERTY LISTING ON OUR COMPANY WEBSITE AT We will reply to all inquiries as soon as possible during normal business hours (Mon - Fri from 9AM to 5PM). Due to high call volume and inquiries for many properties, we do ask for your patience. ***BEFORE APPLYING BE SURE TO VERIFY HOME AVAILABILITY WITH THE LEASING AGENT AND VIEW OUR TENANT SCREENING REQUIREMENTS (at ). When you are ready to apply, click the “Apply Now” link and BE SURE TO READ THE APPLICATION INSTRUCTIONS CAREFULLY. There is a $30 application fee for each lease holder over 18 that will be residing in the property. This property will be considered available until completed applications on all applicants to be financially responsible for a tenancy are received, processed, approved, a lease is fully executed by all parties. As such, we cannot guarantee the order of an application being processed. Application fees are refundable if they are canceled before processing. PROPERTY INFORMATION IN THIS LISTING IS DEEMED RELIABLE BUT IS NOT GUARANTEED AND MAY BE CHANGED WITHOUT NOTICE. RENTER TO VERIFY ALL. (RLNE6352267) Other Amenities: Other (fenced yard with mowing included, resident benefit package provided by waypoint for all tenancies, irrigation water (for landscaping), seasonal mowing of grass and upkeep of landscape improvements, snow removal on crestwood street and sidewalk only (tenant responsible for snow removal on private driveway and walkway to property), solar panels provide discounted electric bills, induction stove and oven range, washer/dryer set). Appliances: Dishwasher, Refrigerator, Microwave. Pet policies: Small Dogs Allowed, Cats Allowed.
7791 W Crestwood Dr is a house located in Ada County and the 83704 ZIP Code. This area is served by the Boise Independent District attendance zone.
Unique Features
- Amenities - fenced yard with mowing included, resident benefit package provided by waypoint for all
House Features
- Dishwasher
West Bench is a charming suburb of Boise located roughly five miles west of downtown. Churches, businesses, medical centers, and schools reside in West Bench, but the neighborhood still offers a suburban vibe. The area’s residential streets are lined with ranch-style single-family homes and apartment communities that range from affordable to upscale. The neighborhood boasts excellent public schools and offers a family-friendly environment. Near the south end of town, you’ll find an abundance of retailers, restaurants, family-friendly entertainment, fitness centers, and more. Boise Towne Square sits just a few miles south of West Bench and offers over 180 shops, including department stores and casual eateries. Residents enjoy proximity to Downtown Boise for work and play, as well as access to surrounding attractions like Ann Morrison Park.
Learn more about living in West BenchBelow are rent ranges for similar nearby apartments
- Dishwasher
- Amenities - fenced yard with mowing included, resident benefit package provided by waypoint for all
| Colleges & Universities | Distance | ||
|---|---|---|---|
| Colleges & Universities | Distance | ||
| Drive: | 12 min | 5.4 mi | |
| Drive: | 14 min | 6.2 mi | |
| Drive: | 33 min | 19.7 mi |
 The GreatSchools Rating helps parents compare schools within a state based on a variety of school quality indicators and provides a helpful picture of how effectively each school serves all of its students. Ratings are on a scale of 1 (below average) to 10 (above average) and can include test scores, college readiness, academic progress, advanced courses, equity, discipline and attendance data. We also advise parents to visit schools, consider other information on school performance and programs, and consider family needs as part of the school selection process.
The GreatSchools Rating helps parents compare schools within a state based on a variety of school quality indicators and provides a helpful picture of how effectively each school serves all of its students. Ratings are on a scale of 1 (below average) to 10 (above average) and can include test scores, college readiness, academic progress, advanced courses, equity, discipline and attendance data. We also advise parents to visit schools, consider other information on school performance and programs, and consider family needs as part of the school selection process.
View GreatSchools Rating Methodology
Data provided by GreatSchools.org © 2025. All rights reserved.
You May Also Like
Similar Rentals Nearby
What Are Walk Score®, Transit Score®, and Bike Score® Ratings?
Walk Score® measures the walkability of any address. Transit Score® measures access to public transit. Bike Score® measures the bikeability of any address.
What is a Sound Score Rating?
A Sound Score Rating aggregates noise caused by vehicle traffic, airplane traffic and local sources
