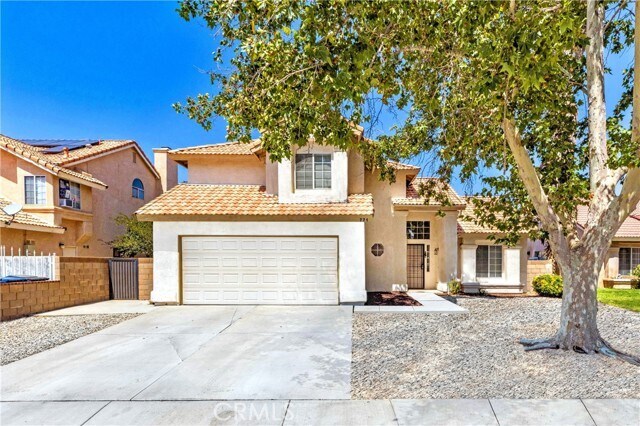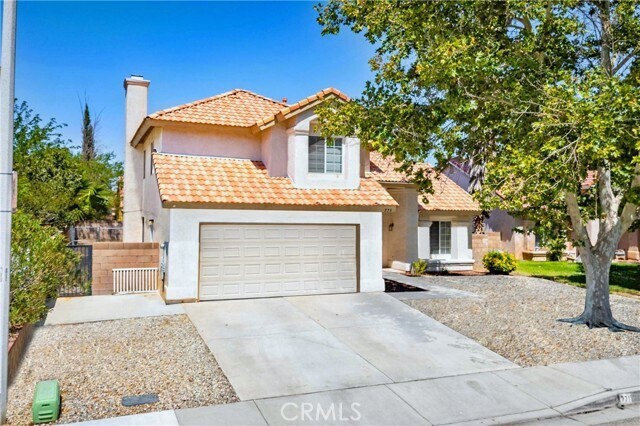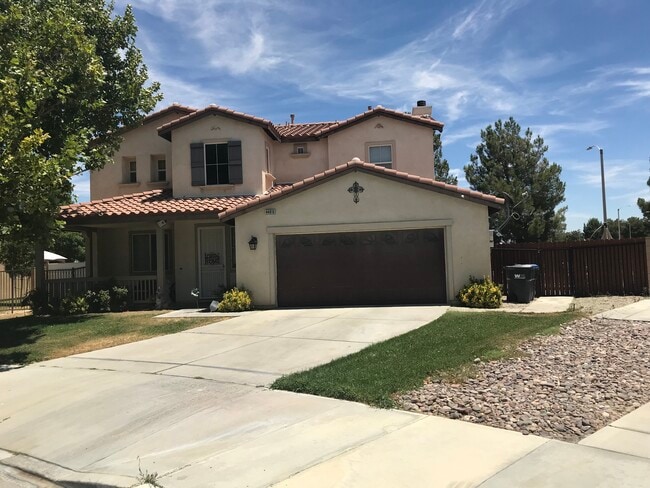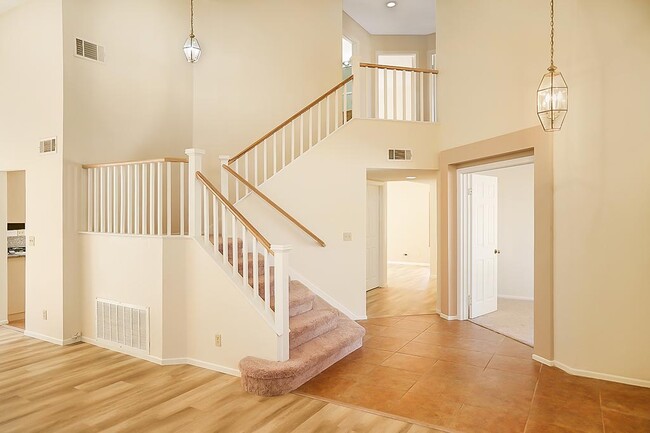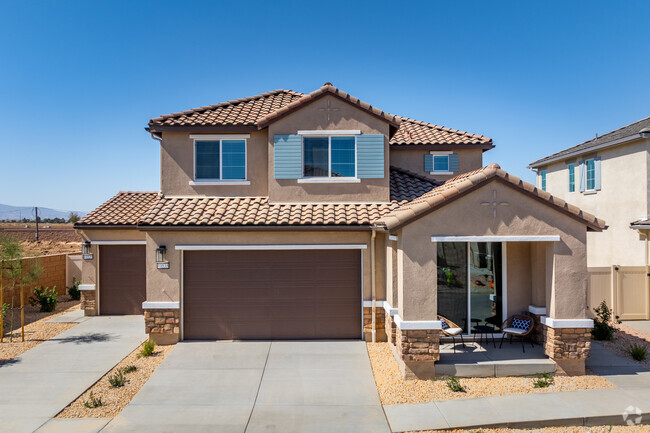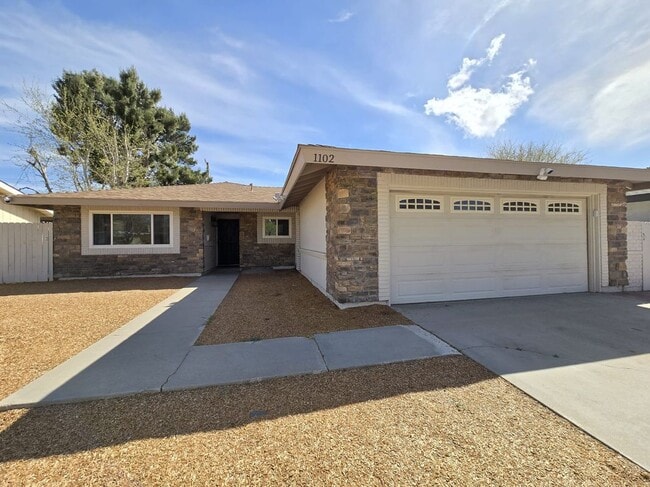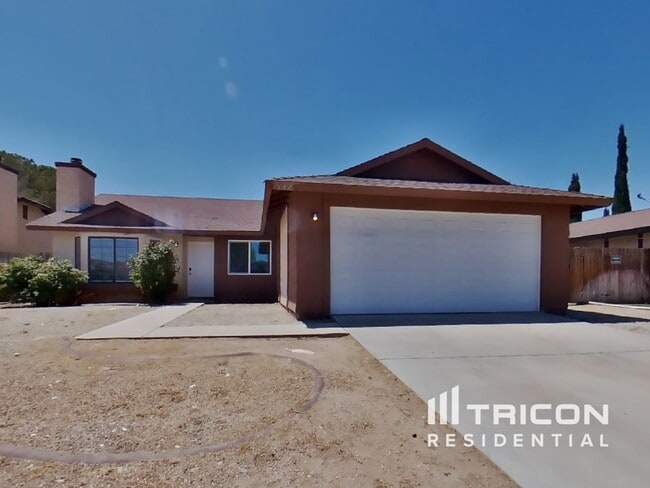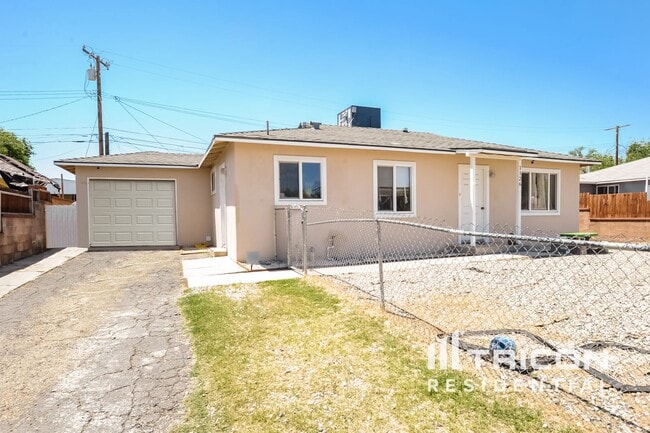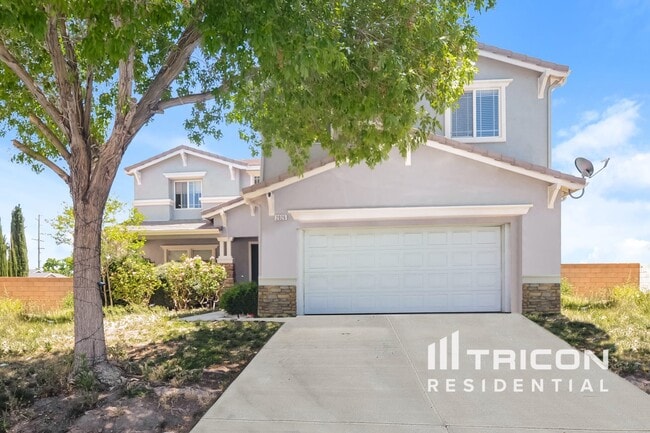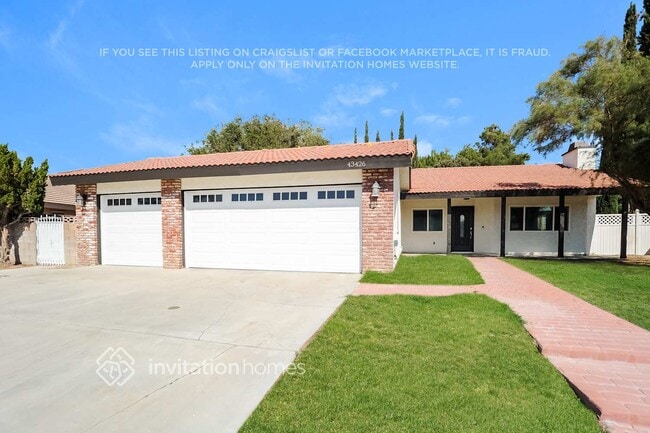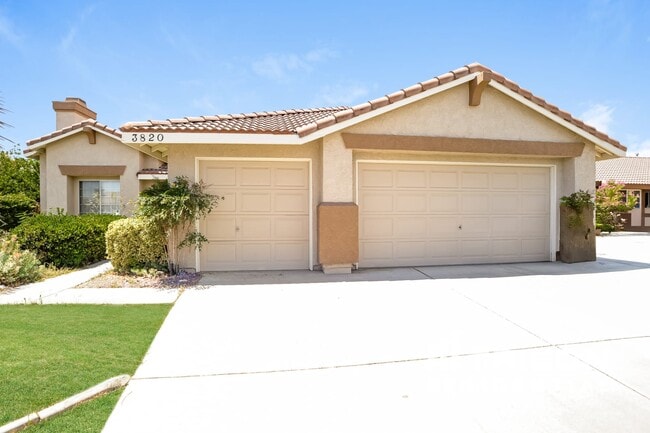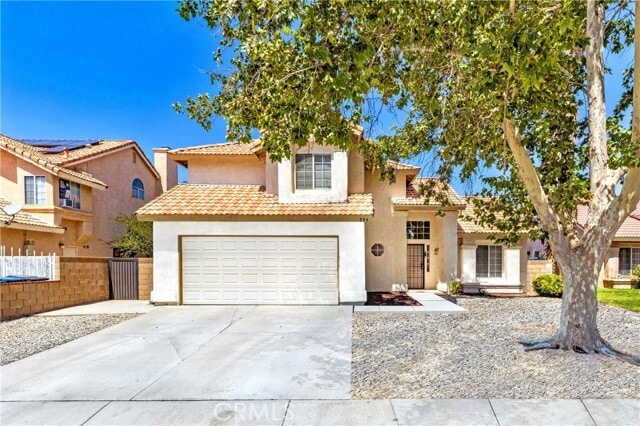771 E Ave H10
Lancaster, CA 93535
-
Bedrooms
4
-
Bathrooms
3
-
Square Feet
1,971 sq ft
-
Available
Available Now
Highlights
- City Lights View
- Updated Kitchen
- Vaulted Ceiling
- Quartz Countertops
- Breakfast Area or Nook
- Formal Dining Room

About This Home
Welcome to 771 E Avenue K-7, Lancaster, CA — a well-maintained two-story home offering 4 bedrooms, 3 bathrooms, and nearly 2,000 sq. ft. of functional living space. Located on a quiet residential street, this property is designed for everyday comfort and versatility. Inside, you'll find a bright and open layout featuring vaulted ceilings in the living room, a formal dining area, and a cozy family room with fireplace. The updated kitchen includes quartz countertops, ample cabinetry, and a breakfast nook—ideal for casual meals or morning routines. A standout feature is the enclosed sunroom, offering flexible space for entertaining, hobbies, or simply enjoying natural light throughout the year. Upstairs, the spacious primary suite includes an en-suite bath and generous closet space. Three additional bedrooms and a full bathroom provide room for family, guests, or remote work setups. A half bath is conveniently located on the main floor. The fenced backyard is ready for outdoor activities, while the attached 2-car garage, dedicated laundry room, and central heating & A/C add everyday convenience. With close proximity to schools, shopping, dining, and freeway access, this home delivers space, comfort, and accessibility in one complete package. SECTION 8/HOUSING VOUCHER APPLICANTS WELCOME TO APPLY. MLS# OC25202018
771 E Ave H10 is a house located in Los Angeles County and the 93535 ZIP Code. This area is served by the Eastside Union Elementary attendance zone.
Home Details
Home Type
Year Built
Bedrooms and Bathrooms
Eco-Friendly Details
Flooring
Home Design
Interior Spaces
Kitchen
Laundry
Listing and Financial Details
Location
Lot Details
Parking
Utilities
Views
Community Details
Overview
Pet Policy
Fees and Policies
The fees below are based on community-supplied data and may exclude additional fees and utilities.
Pet policies are negotiable.
- Dogs Allowed
-
Fees not specified
- Cats Allowed
-
Fees not specified
- Parking
-
Other--
Details
Lease Options
-
12 Months
Contact
- Listed by Vinisha Singh | Compass
- Phone Number
- Contact
-
Source
 California Regional Multiple Listing Service
California Regional Multiple Listing Service
- Washer/Dryer Hookup
- Air Conditioning
- Heating
- Fireplace
- Dishwasher
- Oven
- Range
- Carpet
- Tile Floors
- Dining Room
The Antelope Valley region sits in the northernmost stretches of Los Angeles County. Antelope Valley also constitutes the western portion of the Mojave Desert, located between the Tehachapi, Sierra Pelona, and San Gabriel Mountains, which all lend stunning mountain vistas to the rentals in the region.
Antelope Valley’s largest cities include Lancaster and Palmdale, in addition to a slew of smaller cities and towns that each boast their own unique identity and sense of character. The region’s more affordable cost of living draws plenty of Los Angeles area commuters who don’t mind a longer commute time.
The rental options are just as diverse as the region itself, with an array of apartments, condos, townhomes, and houses available for rent throughout Antelope Valley. Popular spots for outdoor recreation include Angeles National Forest and Castaic Lake State Recreation Area, as well as Greater Los Angeles’ renowned beaches, which are about a two-hour drive away.
Learn more about living in Antelope Valley| Colleges & Universities | Distance | ||
|---|---|---|---|
| Colleges & Universities | Distance | ||
| Drive: | 17 min | 8.9 mi | |
| Drive: | 67 min | 55.7 mi |
 The GreatSchools Rating helps parents compare schools within a state based on a variety of school quality indicators and provides a helpful picture of how effectively each school serves all of its students. Ratings are on a scale of 1 (below average) to 10 (above average) and can include test scores, college readiness, academic progress, advanced courses, equity, discipline and attendance data. We also advise parents to visit schools, consider other information on school performance and programs, and consider family needs as part of the school selection process.
The GreatSchools Rating helps parents compare schools within a state based on a variety of school quality indicators and provides a helpful picture of how effectively each school serves all of its students. Ratings are on a scale of 1 (below average) to 10 (above average) and can include test scores, college readiness, academic progress, advanced courses, equity, discipline and attendance data. We also advise parents to visit schools, consider other information on school performance and programs, and consider family needs as part of the school selection process.
View GreatSchools Rating Methodology
Data provided by GreatSchools.org © 2025. All rights reserved.
You May Also Like
Similar Rentals Nearby
What Are Walk Score®, Transit Score®, and Bike Score® Ratings?
Walk Score® measures the walkability of any address. Transit Score® measures access to public transit. Bike Score® measures the bikeability of any address.
What is a Sound Score Rating?
A Sound Score Rating aggregates noise caused by vehicle traffic, airplane traffic and local sources
