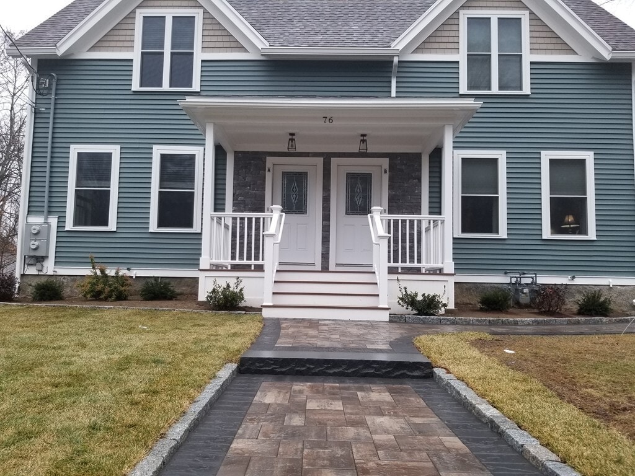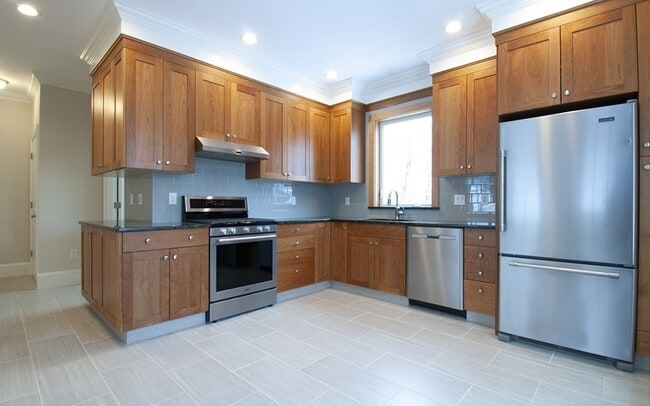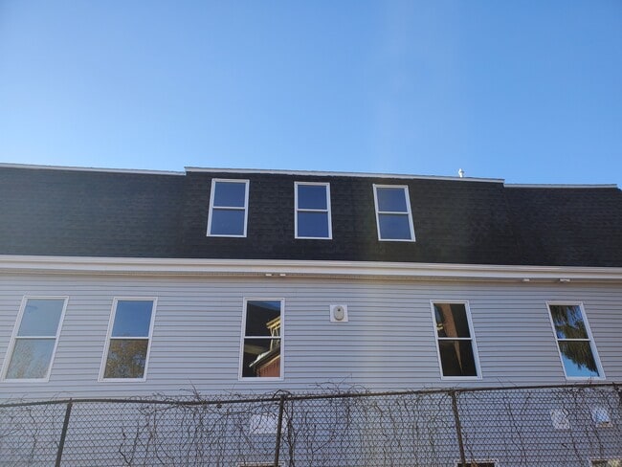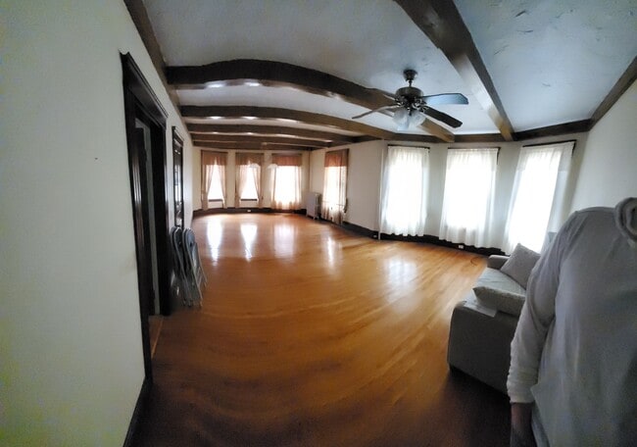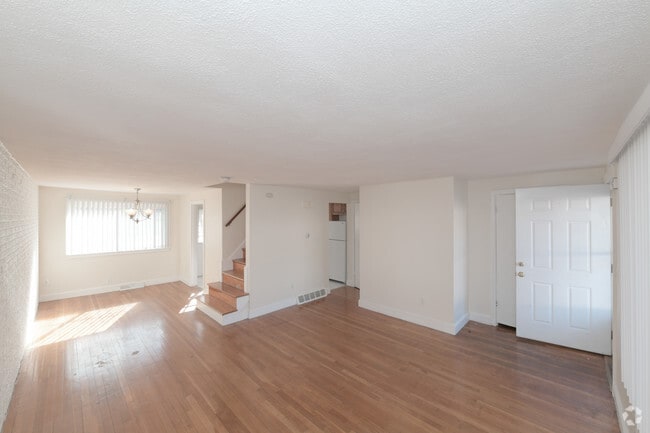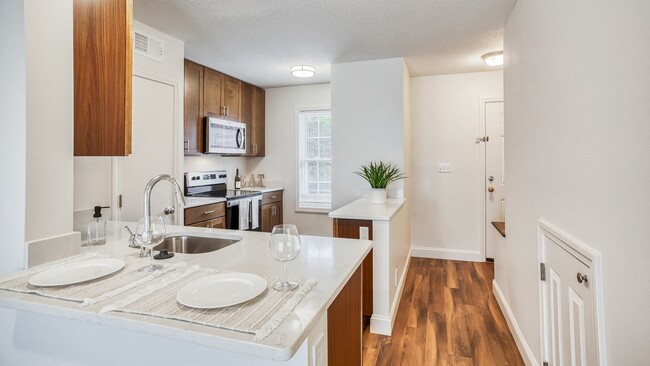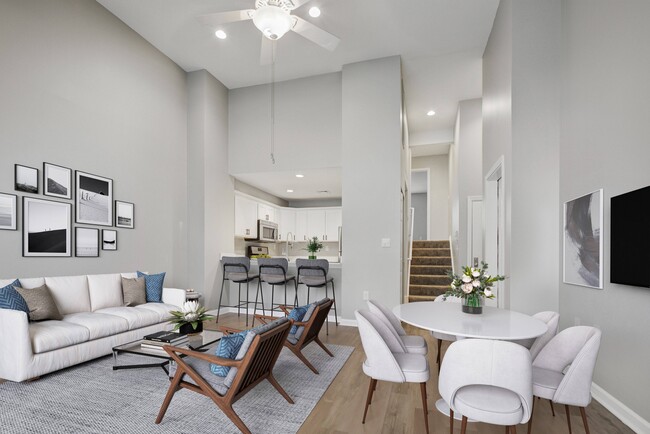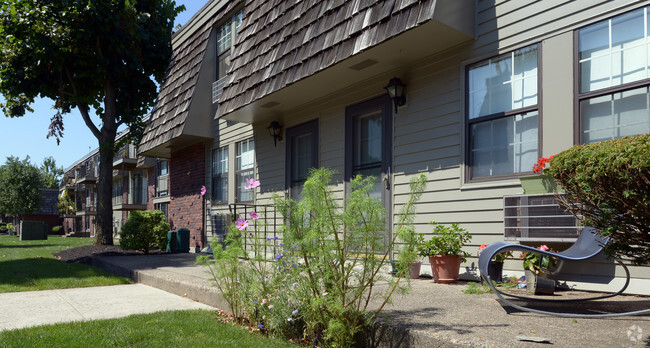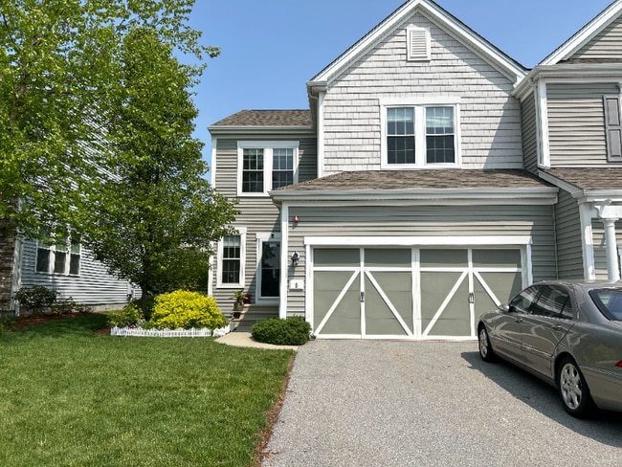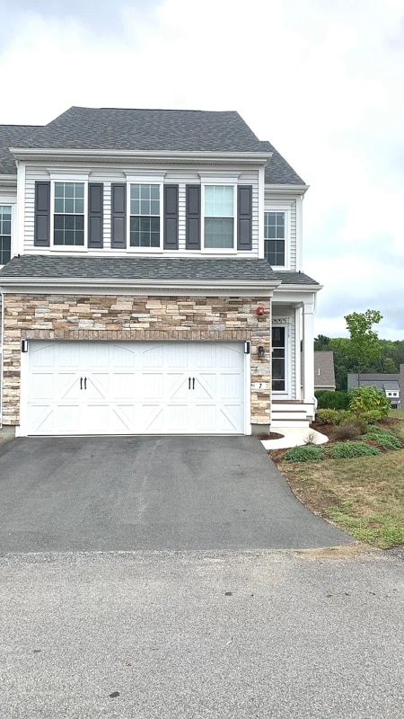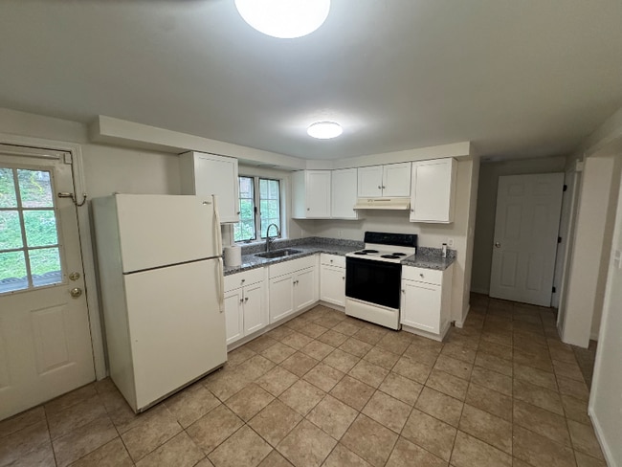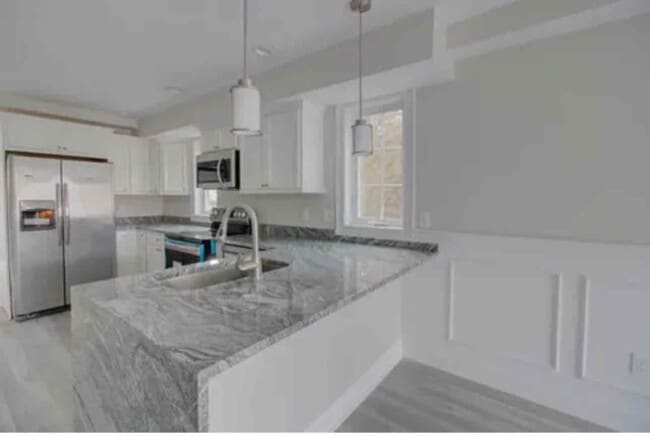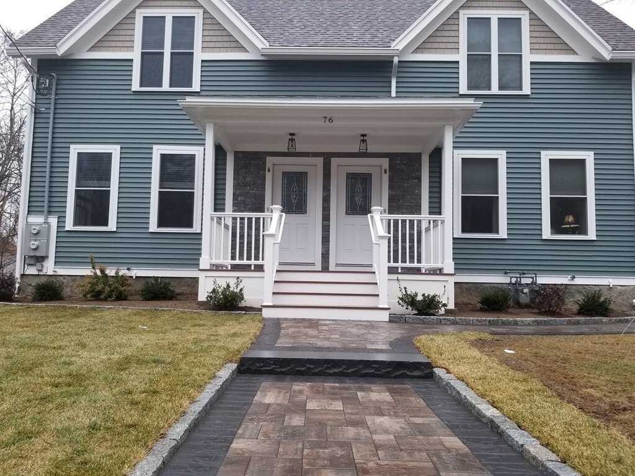2 Beds, 1 Bath, 1,000 sq ft
76 Main St
Upton, MA 01568
-
Bedrooms
2
-
Bathrooms
1.5
-
Square Feet
1,600 sq ft
-
Available
Available Now
Highlights
- Golf Course Community
- Community Stables
- Medical Services
- Cooling Available
- Shops
- Property is near schools

About This Home
Upton Duplex Renovation is complete . This is the lifestyle you want!!! Fastidious attention to detail though out this "better than new" Townhouse Style Apartment. 1600sq ft including 3rd floor office/ kids space. Walk to Restaurants,parks,and beaches. Close to 495,90,and Commuter rail. Gorgeous Country sized kitchen with timeless top of the line Cherry Cabinetry,Stainless Steal Appliances,Granite Counter tops and "Wood Plank" Ceramic Tile flooring. Both Bathrooms have matching Cabinetry,counter tops and flooring. 1st Floor laundry hook ups. (Gas or electric dryer). Brand New Glistening Oak Flooring through out living room,Bedrooms and Finished 3rd. Floor. Brand new efficient gas heat with additional AC/heat units in EVERY room. Walk out basement offers amazing storage space. Off Street Parking and large back yard for family cook outs. New masonry walkway and landscaping have been completed; Call to see this apartment before it's to late. MLS# 73454617
76 Main St is a townhome located in Worcester County and the 01568 ZIP Code. This area is served by the Mendon-Upton attendance zone.
Home Details
Bedrooms and Bathrooms
Home Design
Interior Spaces
Kitchen
Laundry
Listing and Financial Details
Location
Parking
Utilities
Community Details
Amenities
Overview
Pet Policy
Recreation
Fees and Policies
The fees below are based on community-supplied data and may exclude additional fees and utilities.
- One-Time Basics
- Due at Move-In
- Security Deposit - RefundableCharged per unit.$2,800
- Due at Move-In
Property Fee Disclaimer: Based on community-supplied data and independent market research. Subject to change without notice. May exclude fees for mandatory or optional services and usage-based utilities.
Contact
- Listed by Cori Oehley | Realty ONE Group Suburban Lifestyle
- Phone Number
-
Source
 MLS Property Information Network
MLS Property Information Network
- Dishwasher
- Microwave
- Range
- Refrigerator
| Colleges & Universities | Distance | ||
|---|---|---|---|
| Colleges & Universities | Distance | ||
| Drive: | 21 min | 9.4 mi | |
| Drive: | 26 min | 12.9 mi | |
| Drive: | 26 min | 13.2 mi | |
| Drive: | 27 min | 14.8 mi |
 The GreatSchools Rating helps parents compare schools within a state based on a variety of school quality indicators and provides a helpful picture of how effectively each school serves all of its students. Ratings are on a scale of 1 (below average) to 10 (above average) and can include test scores, college readiness, academic progress, advanced courses, equity, discipline and attendance data. We also advise parents to visit schools, consider other information on school performance and programs, and consider family needs as part of the school selection process.
The GreatSchools Rating helps parents compare schools within a state based on a variety of school quality indicators and provides a helpful picture of how effectively each school serves all of its students. Ratings are on a scale of 1 (below average) to 10 (above average) and can include test scores, college readiness, academic progress, advanced courses, equity, discipline and attendance data. We also advise parents to visit schools, consider other information on school performance and programs, and consider family needs as part of the school selection process.
View GreatSchools Rating Methodology
Data provided by GreatSchools.org © 2025. All rights reserved.
You May Also Like
Similar Rentals Nearby
-
$1,800Total Monthly PriceTotal Monthly Price NewPrices include all required monthly fees.12 Month LeaseTownhome for Rent
-
$2,400Total Monthly PriceTotal Monthly Price NewPrices include all required monthly fees.12 Month LeaseTownhome for Rent
4 Beds, 1 Bath, 1,478 sq ft
-
-
Total Monthly Price New2 Beds$2,670+3 Beds$3,620+Total Monthly PricePrices include base rent and required monthly fees. Variable costs based on usage may apply.
-
Total Monthly Price New2 Beds$2,999+Total Monthly PricePrices include base rent and required monthly fees. Variable costs based on usage may apply.
-
-
-
-
-
What Are Walk Score®, Transit Score®, and Bike Score® Ratings?
Walk Score® measures the walkability of any address. Transit Score® measures access to public transit. Bike Score® measures the bikeability of any address.
What is a Sound Score Rating?
A Sound Score Rating aggregates noise caused by vehicle traffic, airplane traffic and local sources
