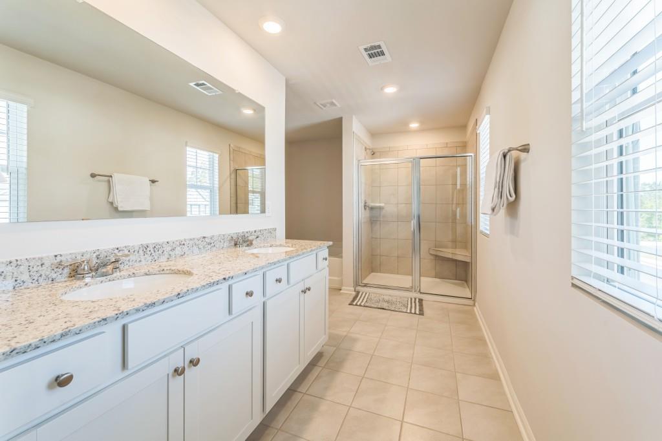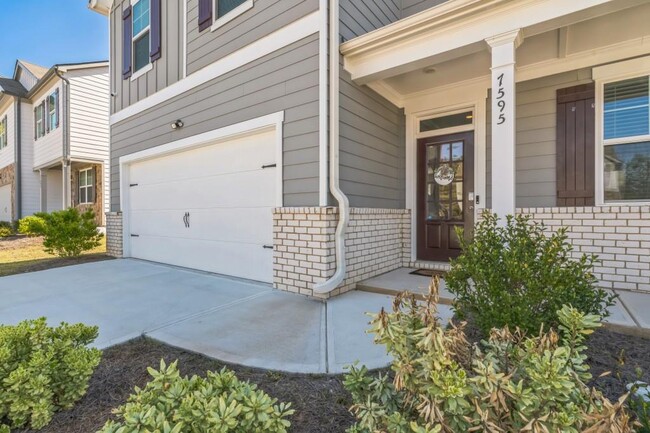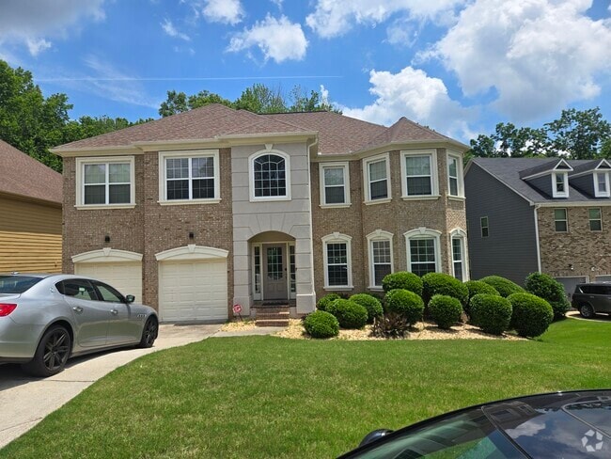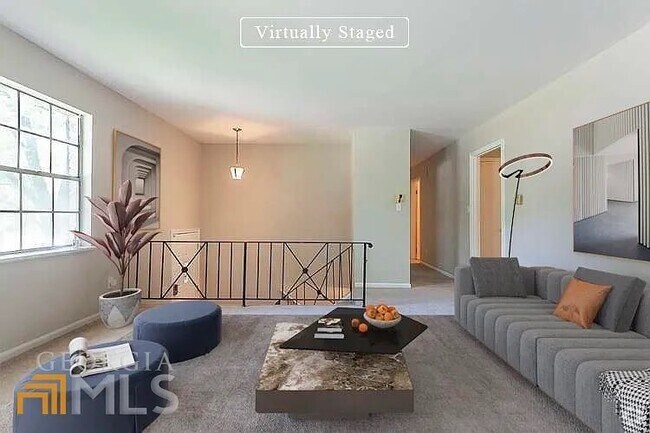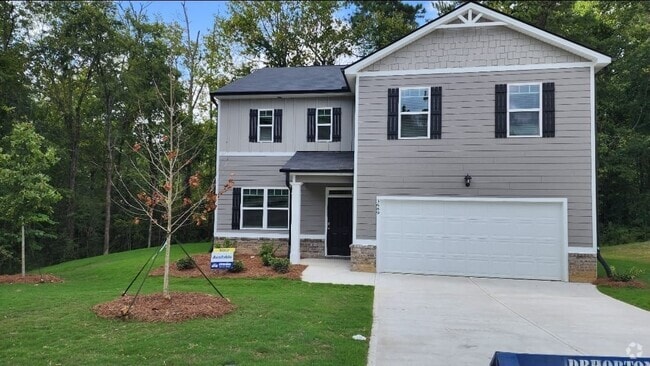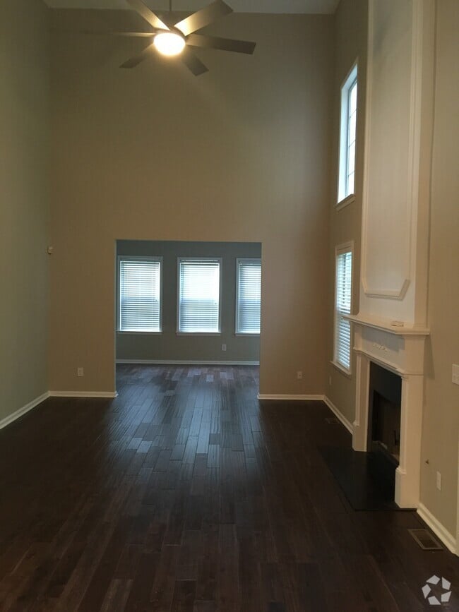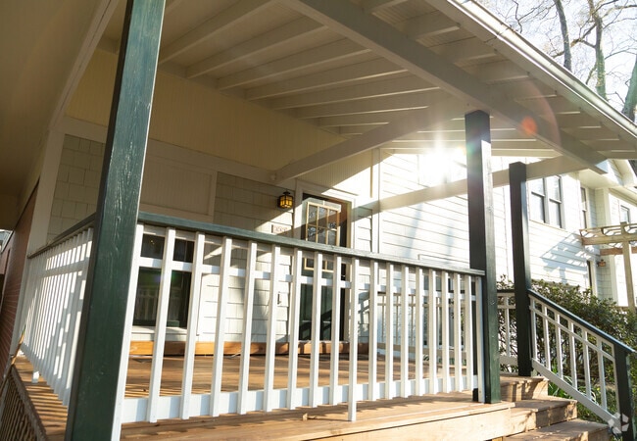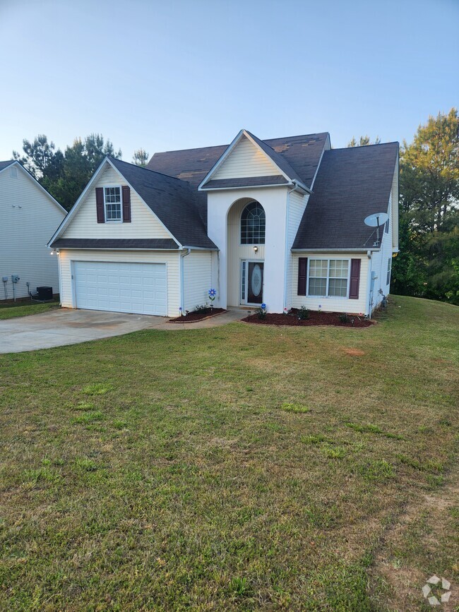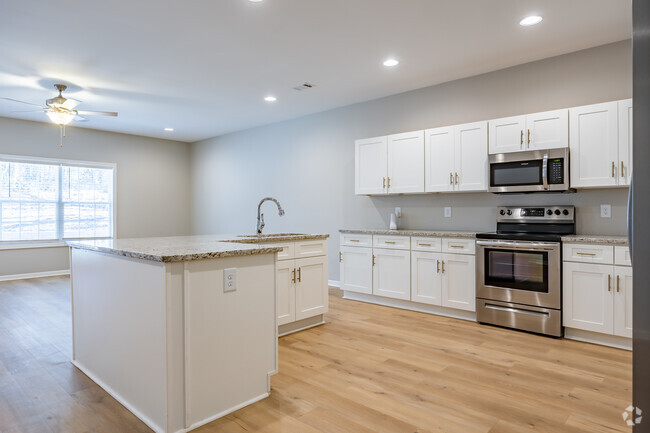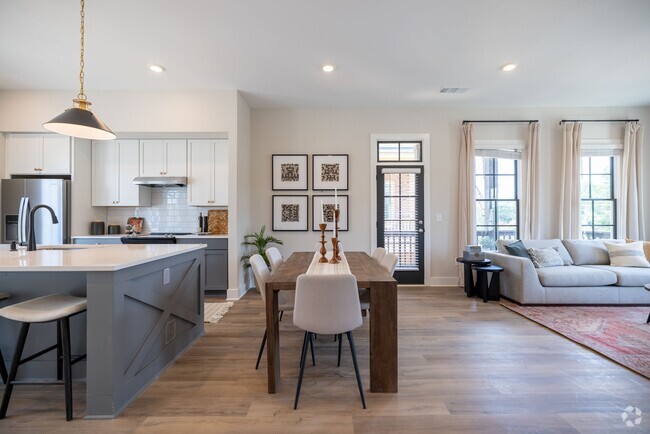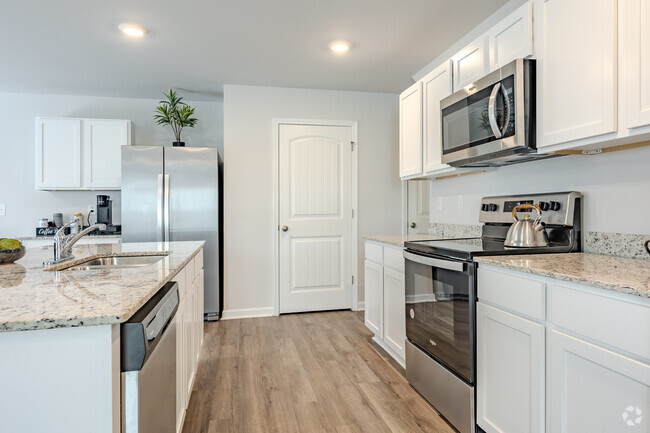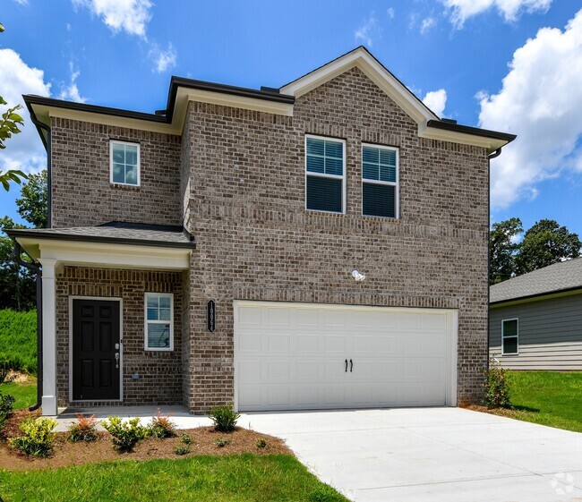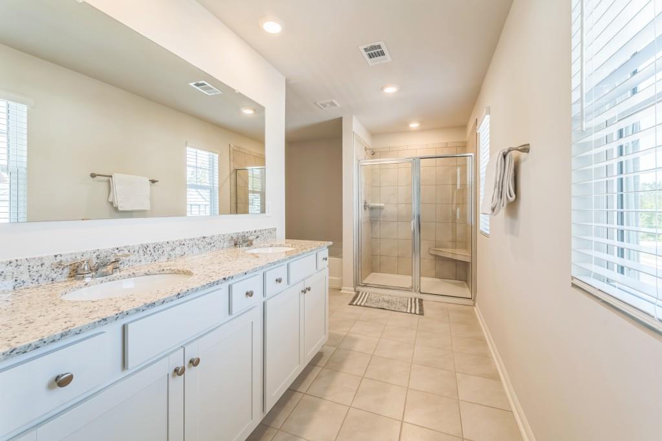7595 Jennadee Dr
Fairburn, GA 30213
-
Bedrooms
4
-
Bathrooms
2.5
-
Square Feet
2,340 sq ft
-
Available
Not Available

About This Home
Unwind and enjoy living in this beautiful and rarely lived in 4-bedroom,2.5-bathroom home for lease in Fairburn! Located in desirable Oakhurst Glen,you'll enjoy the amenities of this premier swim and tennis community also offering a playground. The main level features an inviting foyer opening to the formal living room,perfect for a dedicated home office. LVP flooring adds a modern touch throughout the main level. Cozy up by the fireplace in the family room which opens to the chic kitchen featuring stainless appliances and a spacious island. Step outside the family room onto the patio,relax and gaze at the stunning treeline view at the rear of the large fenced backyard. The upper level boasts a spacious master suite featuring a spa-like bathroom with a separate tub and an oversized shower. Three additional bedrooms and a full bathroom add to the comfort of the upper level. Smart home features for added suitability. Whether you're a commuter or a remote worker,the conveniences of this home and its easy access to Hartsfield Jackson International Airport make it ideal. Shopping and dining just minutes away! Unwind and enjoy living in this beautiful and rarely lived in 4-bedroom,2.5-bathroom home for lease in Fairburn! Located in desirable Oakhurst Glen,you'll enjoy the amenities of this premier swim and tennis community also offering a playground. The main level features an inviting foyer opening to the formal living room,perfect for a dedicated home office. LVP flooring adds a modern touch throughout the main level. Cozy up by the fireplace in the family room which opens to the chic kitchen featuring stainless appliances and a spacious island. Step outside the family room onto the patio,relax and gaze at the stunning treeline view at the rear of the large fenced backyard. The upper level boasts a spacious master suite featuring a spa-like bathroom with a separate tub and an oversized shower. Three additional bedrooms and a full bathroom add to the comfort of the upper level. Smart home features for added suitability. Whether you're a commuter or a remote worker,the conveniences of this home and its easy access to Hartsfield Jackson International Airport make it ideal. Shopping and dining just minutes away! Unwind and enjoy living in this beautiful and rarely lived in 4-bedroom,2.5-bathroom home for lease in Fairburn! Located in desirable Oakhurst Glen,you'll enjoy the amenities of this premier swim and tennis community also offering a playground. The main level features an inviting foyer opening to the formal living room,perfect for a dedicated home office. LVP flooring adds a modern touch throughout the main level. Cozy up by the fireplace in the family room which opens to the chic kitchen featuring stainless appliances and a spacious island. Step outside the family room onto the patio,relax and gaze at the stunning treeline view at the rear of the large fenced backyard. The upper level boasts a spacious master suite featuring a spa-like bathroom with a separate tub and an oversized shower. Three additional bedrooms and a full bathroom add to the comfort of the upper level. Smart home features for added suitability. Whether you're a commuter or a remote worker,the conveniences of this home and its easy access to Hartsfield Jackson International Airport make it ideal. Shopping and dining just minutes away!
7595 Jennadee Dr is a house located in Fulton County and the 30213 ZIP Code. This area is served by the Fulton County attendance zone.
House Features
Dishwasher
Microwave
Refrigerator
Range
- Dishwasher
- Microwave
- Range
- Refrigerator
Fees and Policies
The fees below are based on community-supplied data and may exclude additional fees and utilities.
Contact
- Listed by KATITI MWEBE | HARRY NORMAN REALTORS
- Phone Number
- Contact
-
Source
 First Multiple Listing Service, Inc.
First Multiple Listing Service, Inc.
- Dishwasher
- Microwave
- Range
- Refrigerator
Despite being incorporated only two years ago, South Fulton has already developed a character all its own. Situated partly along the southern section of the Perimeter and stretching southwest over Chattahoochee Hills, South Fulton covers a large portion of residential and undeveloped land. This sprawling area is made up of a number of characterful neighborhoods, all offering access to ATL at a more affordable price.
South Fulton’s entire western border is formed by the Chattahoochee, making it a perfect place for the outdoor-inclined to settle. There’s also plenty of parks and shopping centers to keep residents entertained. Hartsfield-Jackson airport sits on the eastern edge of South Fulton, so if you travel for work but want more space than the city would provide, look no further.
Learn more about living in South Fulton| Colleges & Universities | Distance | ||
|---|---|---|---|
| Colleges & Universities | Distance | ||
| Drive: | 31 min | 16.7 mi | |
| Drive: | 32 min | 19.6 mi | |
| Drive: | 35 min | 20.3 mi | |
| Drive: | 34 min | 20.7 mi |
 The GreatSchools Rating helps parents compare schools within a state based on a variety of school quality indicators and provides a helpful picture of how effectively each school serves all of its students. Ratings are on a scale of 1 (below average) to 10 (above average) and can include test scores, college readiness, academic progress, advanced courses, equity, discipline and attendance data. We also advise parents to visit schools, consider other information on school performance and programs, and consider family needs as part of the school selection process.
The GreatSchools Rating helps parents compare schools within a state based on a variety of school quality indicators and provides a helpful picture of how effectively each school serves all of its students. Ratings are on a scale of 1 (below average) to 10 (above average) and can include test scores, college readiness, academic progress, advanced courses, equity, discipline and attendance data. We also advise parents to visit schools, consider other information on school performance and programs, and consider family needs as part of the school selection process.
View GreatSchools Rating Methodology
Data provided by GreatSchools.org © 2025. All rights reserved.
You May Also Like
Similar Rentals Nearby
What Are Walk Score®, Transit Score®, and Bike Score® Ratings?
Walk Score® measures the walkability of any address. Transit Score® measures access to public transit. Bike Score® measures the bikeability of any address.
What is a Sound Score Rating?
A Sound Score Rating aggregates noise caused by vehicle traffic, airplane traffic and local sources
