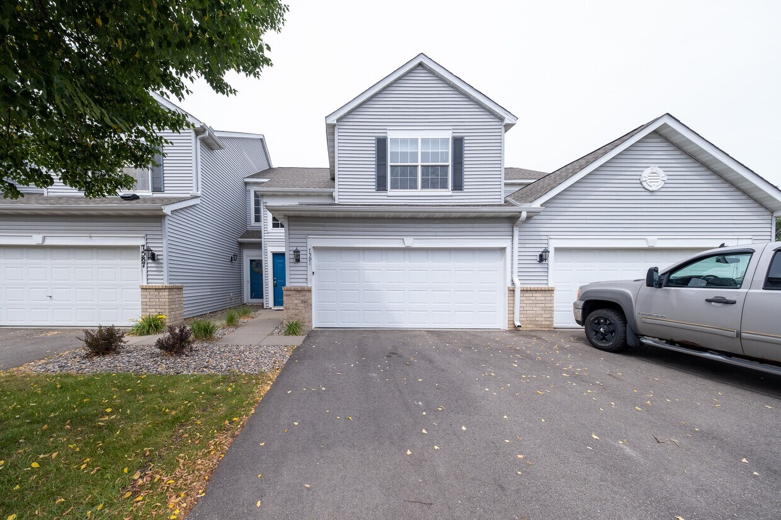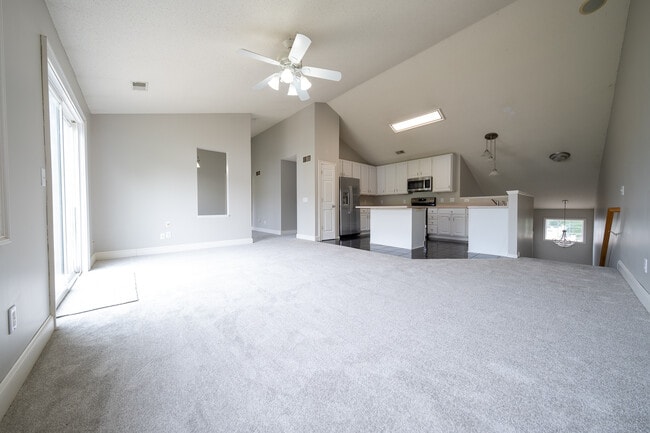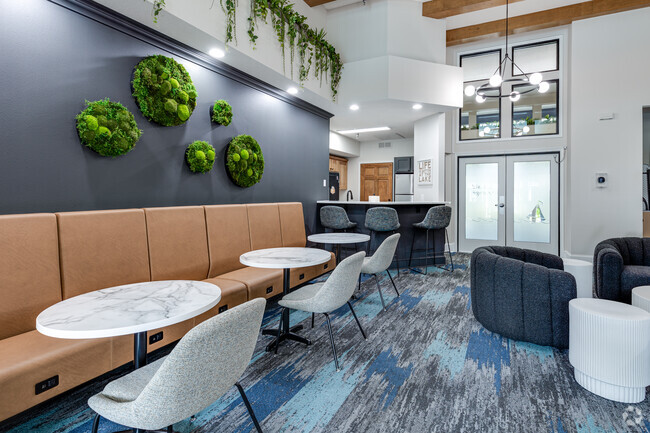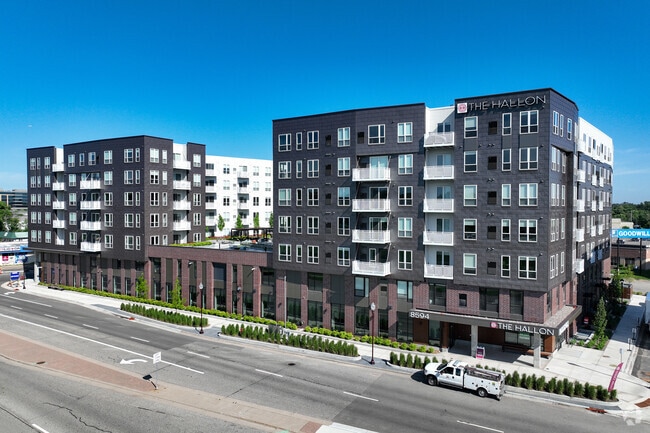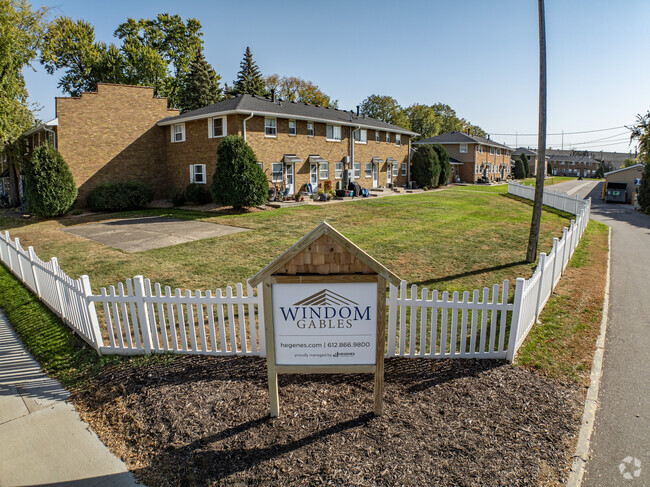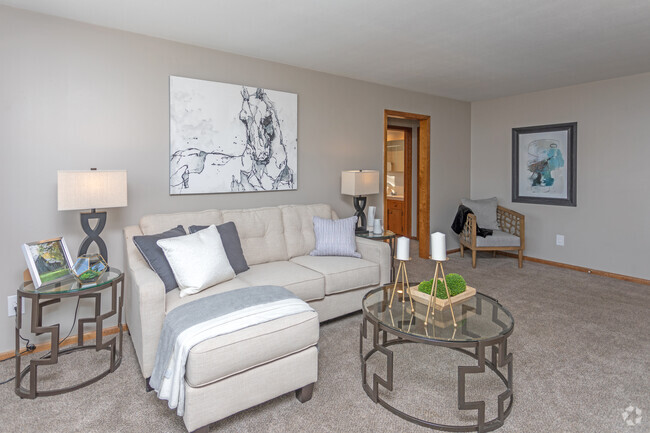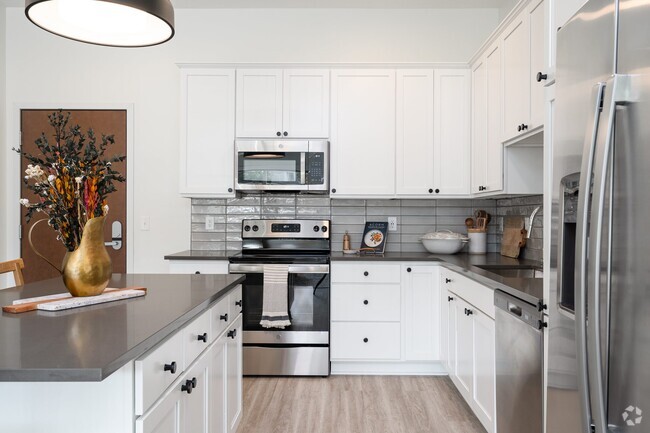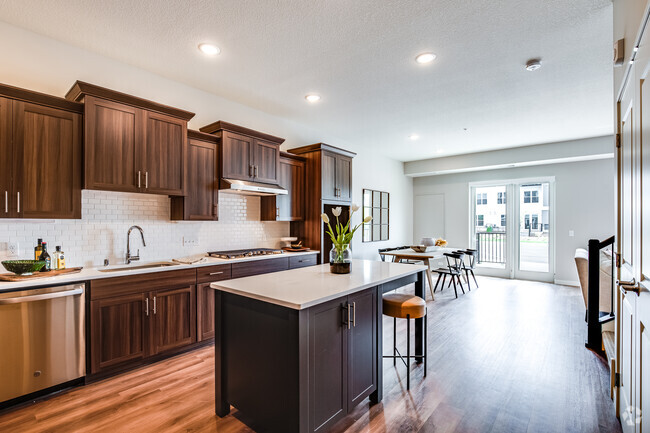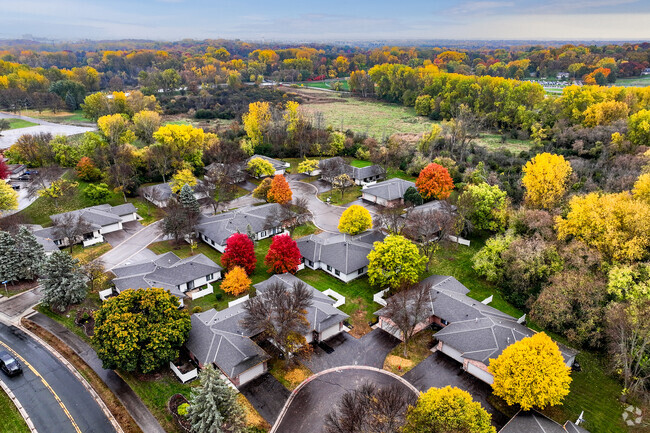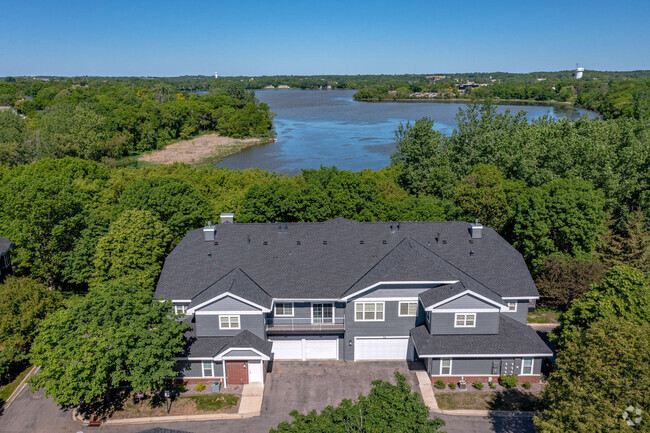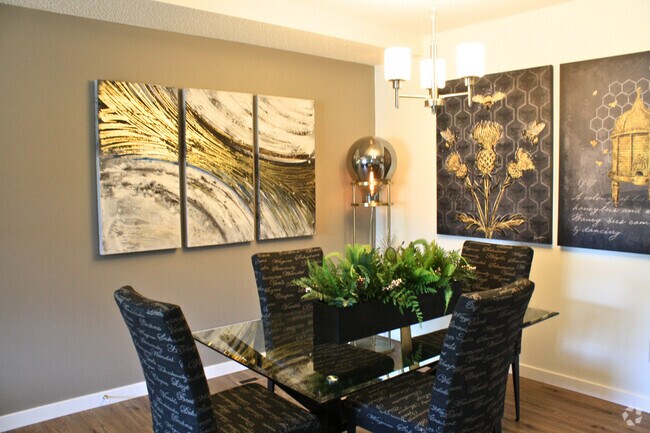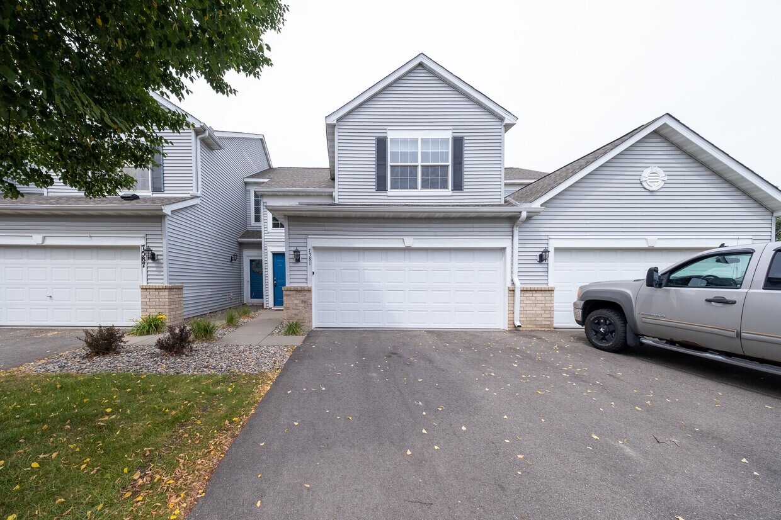7591 Derby Ln
Shakopee, MN 55379

Check Back Soon for Upcoming Availability
| Beds | Baths | Average SF |
|---|---|---|
| 3 Bedrooms 3 Bedrooms 3 Br | 2 Baths 2 Baths 2 Ba | 1,671 SF |
Fees and Policies
The fees below are based on community-supplied data and may exclude additional fees and utilities.
- Parking
-
Garage--
About This Property
For a video tour of this home please contact the listing agent Michael, or search the address "7591 Derby Lane, Shakopee" in YouTube. Beautiful, upper level town home that offers one level living! Features include an open floor plan with vaulted ceilings. Fresh paint and new carpet throughout! There's a spacious kitchen which has a center island with extra seating and new stainless steel appliances. The living room offers a great space for entertaining and located right next to a bonus room which could be used for a dining room table or office space. There are three bedrooms including a private master bedroom with master bathroom with double sinks and a walk in closet. 2 car attached garage and balcony overlooking green space. Great shared amenities including a community pool and a park. Located in a nice neighborhood near Walmart, Sam's Club, restaurants and shops! Just minutes from Hwy 169! Shakopee School District To watch a virtual video tour click the following link or contact the listing agent: LEASE TERMS: Seeking a 12-month lease or longer to start. Security deposit is equal to one month's rent. Tenant pays gas and electric. Water, garbage, snow and lawn care are included. One dog may be considered with a $500 non-refundable pet fee and owner conditional approval. Sorry, but no cats are allowed at this property. This home does not qualify for Section 8. Rental Screening Guidelines: Background and Credit Checks are conducted on all adults Income of 3x the monthly rent or more Credit score of 600 or higher (under 600 can be considered with a double deposit) No felonies or violence-related criminal convictions No previous evictions The criteria above are not all-inclusive and other factors may apply, it is only meant to be a guideline. Room Dimensions: Living Room Main 19x13 Dining Room Main 13x10 Kitchen Main 13x12 Bedroom 1 Main 15x13 Bedroom 2 Main 15x11 Bedroom 3 Main 13x10 MANAGEMENT: This home is professionally managed by Mauzy Properties. Mauzy Properties is a full-service property manager and they provide tenants with a great rental experience. Streamlined application process, online rent payments, online repair requests and many more features and perks. Spacious 3 bedroom town home w/ community pool!
7591 Derby Ln is a townhome located in Scott County and the 55379 ZIP Code. This area is served by the Shakopee Public attendance zone.
Townhome Features
Air Conditioning
Dishwasher
Washer/Dryer Hookup
Microwave
- Washer/Dryer Hookup
- Air Conditioning
- Cable Ready
- Dishwasher
- Microwave
- Range
- Refrigerator
- Pool
The Scott Far Western Suburbs encompasses many suburban areas that offer natural beauty, small town charm, and easy commutes to Minneapolis, Minnesota. This cluster travels along the Minnesota River with many lakes, proximity to major highways, and community green spaces. About 35 miles from downtown Minneapolis, the Scott Far Western Suburbs have the best of both worlds.
Visit the Murphy-Hanrehan Park Reserve to enjoy the peaceful wilderness with glacial ridges, hilly terrain, and a large, lush forest. The reserve offers challenging cross-country ski areas, a popular mountain bike trail, and plenty of opportunities for bird watching.
Cleary Lake Regional Park is one of the most popular year-round recreation spots in the south metro with a golf course, campground, picnic area, cross-country ski trails, swimming beach and more. Enjoy a night out at Little Six Casino or the Mystic Lake Casino Hotel.
Learn more about living in Scott Far Western SuburbsBelow are rent ranges for similar nearby apartments
| Beds | Average Size | Lowest | Typical | Premium |
|---|---|---|---|---|
| Studio Studio Studio | 581-582 Sq Ft | $719 | $1,463 | $2,967 |
| 1 Bed 1 Bed 1 Bed | 754-758 Sq Ft | $631 | $1,683 | $4,419 |
| 2 Beds 2 Beds 2 Beds | 1052-1063 Sq Ft | $1,100 | $1,996 | $4,287 |
| 3 Beds 3 Beds 3 Beds | 1548-1552 Sq Ft | $1,000 | $2,727 | $4,976 |
| 4 Beds 4 Beds 4 Beds | 2999 Sq Ft | $2,499 | $3,377 | $5,000 |
- Washer/Dryer Hookup
- Air Conditioning
- Cable Ready
- Dishwasher
- Microwave
- Range
- Refrigerator
- Pool
| Colleges & Universities | Distance | ||
|---|---|---|---|
| Colleges & Universities | Distance | ||
| Drive: | 17 min | 8.7 mi | |
| Drive: | 27 min | 16.0 mi | |
| Drive: | 30 min | 20.1 mi | |
| Drive: | 30 min | 20.6 mi |
 The GreatSchools Rating helps parents compare schools within a state based on a variety of school quality indicators and provides a helpful picture of how effectively each school serves all of its students. Ratings are on a scale of 1 (below average) to 10 (above average) and can include test scores, college readiness, academic progress, advanced courses, equity, discipline and attendance data. We also advise parents to visit schools, consider other information on school performance and programs, and consider family needs as part of the school selection process.
The GreatSchools Rating helps parents compare schools within a state based on a variety of school quality indicators and provides a helpful picture of how effectively each school serves all of its students. Ratings are on a scale of 1 (below average) to 10 (above average) and can include test scores, college readiness, academic progress, advanced courses, equity, discipline and attendance data. We also advise parents to visit schools, consider other information on school performance and programs, and consider family needs as part of the school selection process.
View GreatSchools Rating Methodology
Data provided by GreatSchools.org © 2025. All rights reserved.
You May Also Like
Similar Rentals Nearby
What Are Walk Score®, Transit Score®, and Bike Score® Ratings?
Walk Score® measures the walkability of any address. Transit Score® measures access to public transit. Bike Score® measures the bikeability of any address.
What is a Sound Score Rating?
A Sound Score Rating aggregates noise caused by vehicle traffic, airplane traffic and local sources
