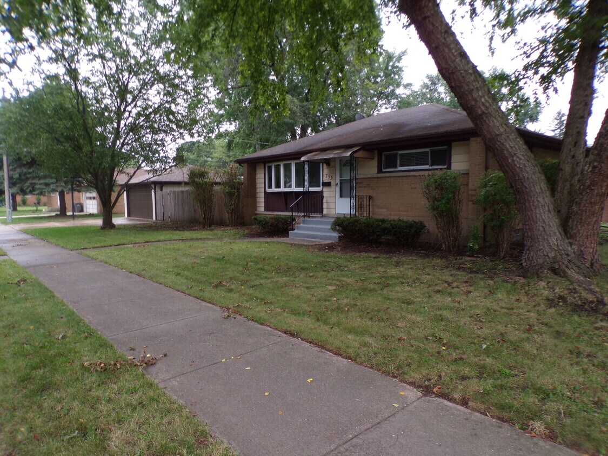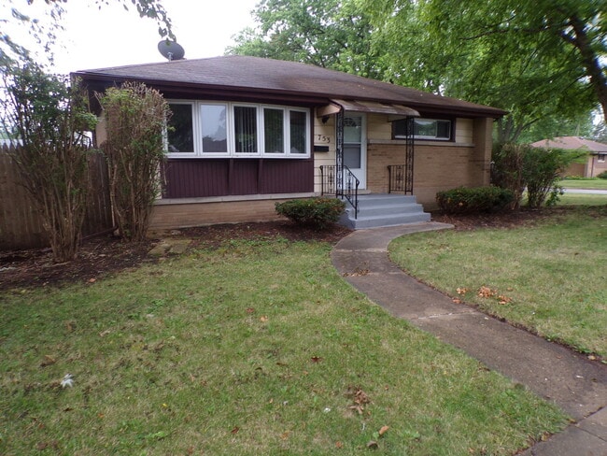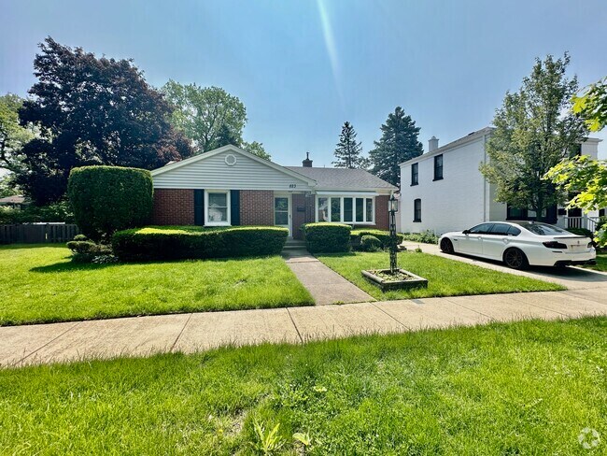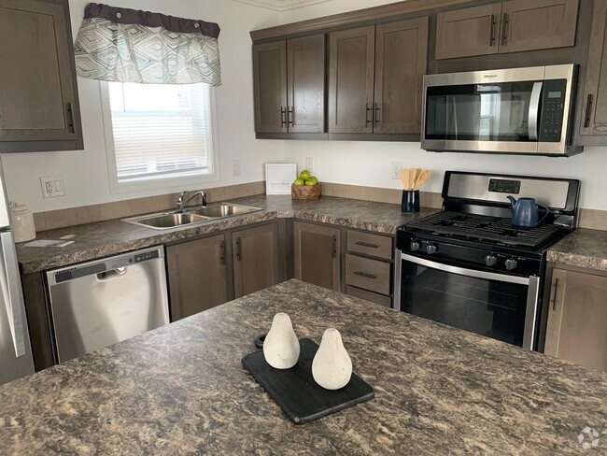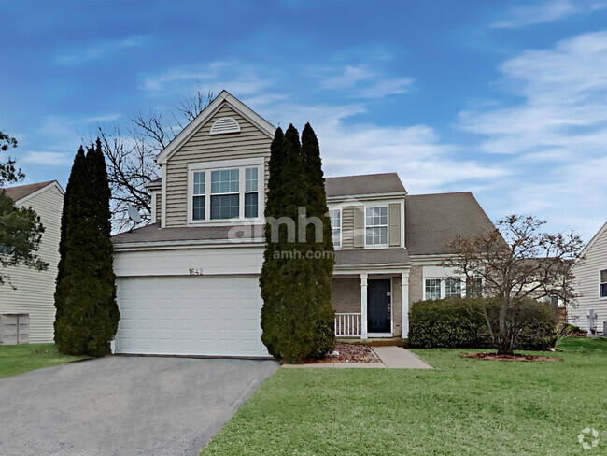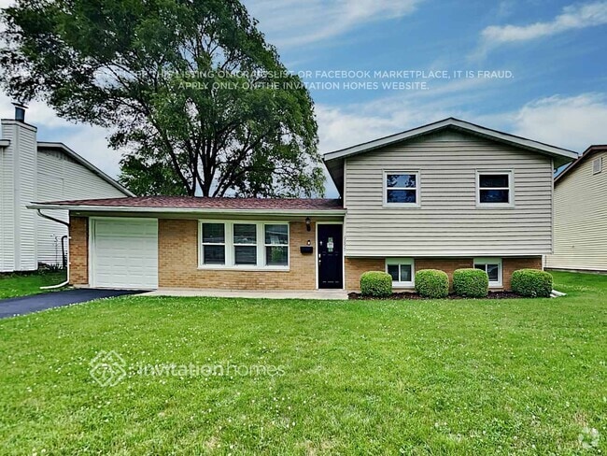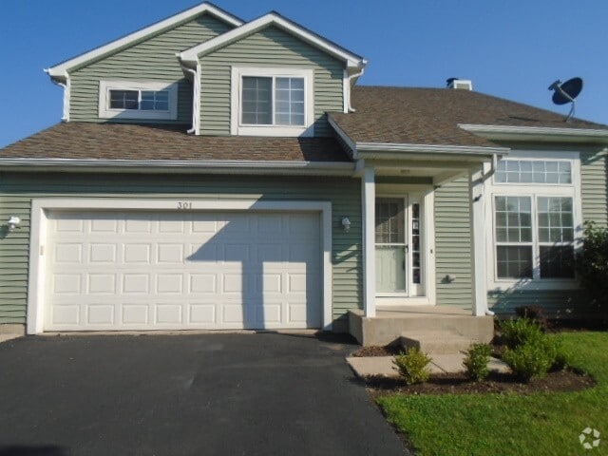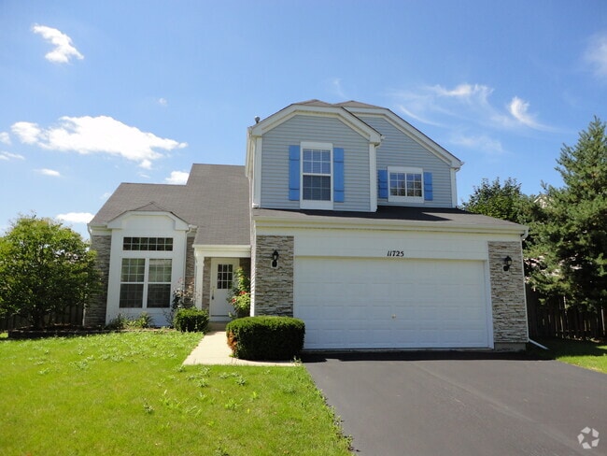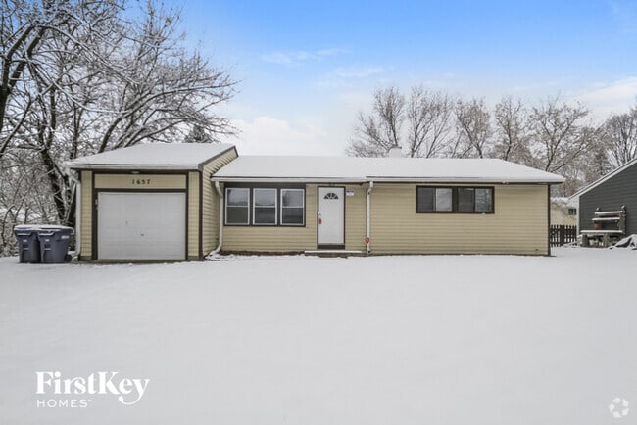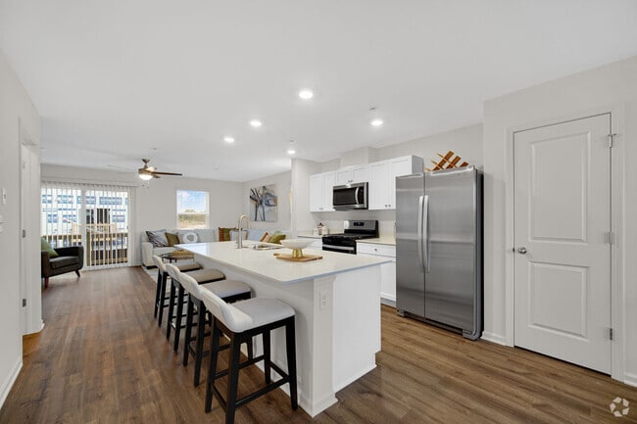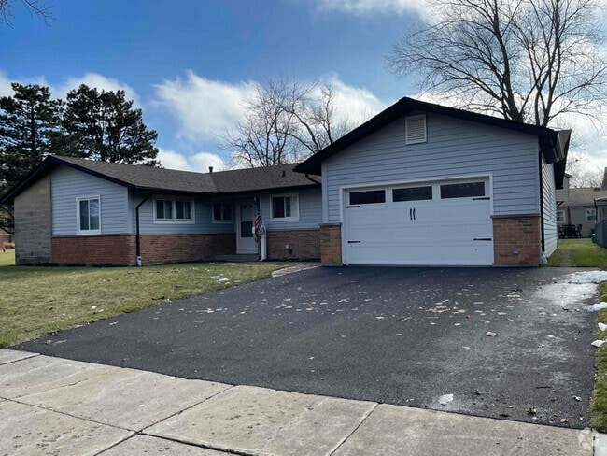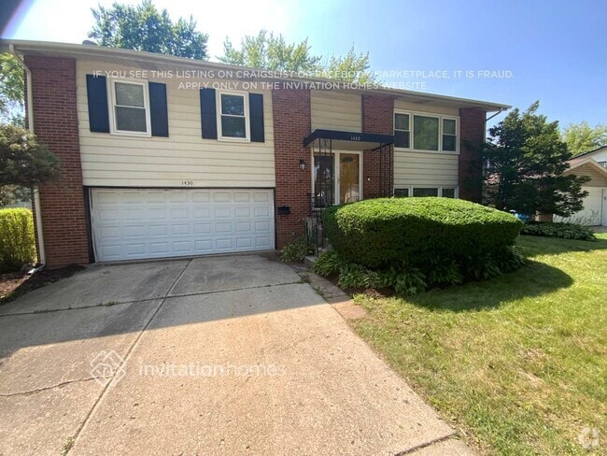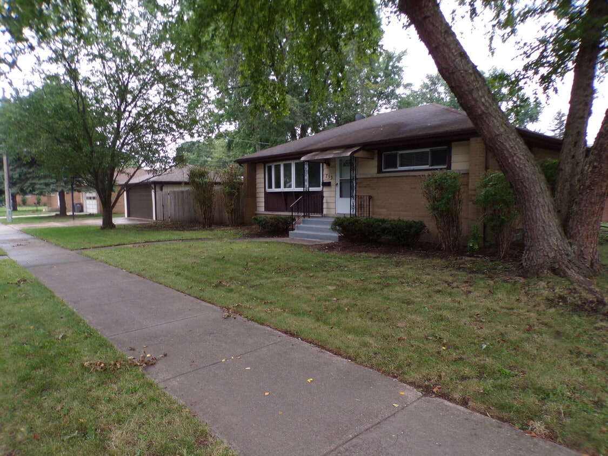753 Ford Ave
Elgin, IL 60120
-
Bedrooms
2
-
Bathrooms
2
-
Square Feet
--
-
Available
Available Now
Highlights
- Wood Flooring
- Corner Lot
- Wine Refrigerator
- Screened Porch
- Den
- Park

About This Home
NOW AVAILABLE FOR IMMEDIATE MOVE IN! $45 APPLICATION FEE. ENJOY LIVING IN THIS REMODELED BRICK RANCH WITH FULL FINISHED BASEMENT. 2 CAR GARAGE. UPDATES INCLUDE: EAT IN KITCHEN WITH SLOW CLOSE DRAWERS,GRANITE COUNTERS AND STAINLESS STEEL APPLIANCES! NEWLY REFINISHED HARDWOOD FLOORS THROUGHOUT MAIN LEVEL AND CERAMIC TILE IN THE FULL FINISHED BASEMENT WITH A FULL BATH. DEN/OFFICE IN BASEMENT AS WELL AS LARGE PLAY AREA. FULL SIZE WASHER/DRYER IN STORAGE/WORK ROOM. AWESOME SCREENED PORCH FOR 3 SEASON FUN. BOTH BATHROOMS ARE REMODELED. ENTIRE HOME HAS BEEN FRESHLY PAINTED. NOTHING TO DO BUT MOVE IN AND ENJOY! 1ST MONTH RENT,SECURITY DEPOSIT AND SIGNED LEASE REQUIRED IN FULL TO TAKE THE PROPERTY OFF THE MARKET. MINIMUM CREDIT SCORE 700 REQUIRED. MINIMUM NET INCOME 3.5 TIMES THE RENT REQUIRED (OR SUBSTANTIAL SAVINGS). PETS ALLOWED,$50 ADDITIONAL PER MONTH PER PET. THANKS! MLS# MRD12416271 Based on information submitted to the MLS GRID as of [see last changed date above]. All data is obtained from various sources and may not have been verified by broker or MLS GRID. Supplied Open House Information is subject to change without notice. All information should be independently reviewed and verified for accuracy. Properties may or may not be listed by the office/agent presenting the information. Some IDX listings have been excluded from this website. Prices displayed on all Sold listings are the Last Known Listing Price and may not be the actual selling price.
753 Ford Ave is a house located in Cook County and the 60120 ZIP Code. This area is served by the School District U-46 attendance zone.
Home Details
Year Built
Basement
Bedrooms and Bathrooms
Flooring
Home Design
Home Security
Interior Spaces
Kitchen
Laundry
Listing and Financial Details
Lot Details
Outdoor Features
Parking
Utilities
Community Details
Overview
Pet Policy
Recreation
Fees and Policies
The fees below are based on community-supplied data and may exclude additional fees and utilities.
- Dogs Allowed
-
Fees not specified
- Cats Allowed
-
Fees not specified
Contact
- Listed by Ashley Lebovic | All Realty Group,Inc
- Phone Number
- Contact
-
Source
 Midwest Real Estate Data LLC
Midwest Real Estate Data LLC
- Washer/Dryer
- Air Conditioning
- Dishwasher
- Disposal
- Range
- Refrigerator
Moving to Northeast Elgin-Cook? You’ll adore all of its outdoor areas from Cobblers Crossing Lake to neighborhood parks and walking trails. It’s sandwiched between the Fox River and a forest preserve, so you’re completely surrounded by nature.
If you commute to Elgin, you’ll be glad that Interstate 90 and Route 58 are only minutes from your apartment. Going out for lunch? You’ll find many local restaurants as well as fast-food establishments on Dundee Avenue.
Locals prefer to do their shopping on Summit Street, near the community baseball fields. The area parks provide residents with tons of amenities, including a dog park that’s just south of Canterbury Park Place. Students of Judson University will find Northeast Eglin-Cook appealing, since it’s only five minutes from class.
Learn more about living in Northeast Elgin-Cook| Colleges & Universities | Distance | ||
|---|---|---|---|
| Colleges & Universities | Distance | ||
| Drive: | 11 min | 5.2 mi | |
| Drive: | 17 min | 11.8 mi | |
| Drive: | 21 min | 13.2 mi | |
| Drive: | 33 min | 17.4 mi |
 The GreatSchools Rating helps parents compare schools within a state based on a variety of school quality indicators and provides a helpful picture of how effectively each school serves all of its students. Ratings are on a scale of 1 (below average) to 10 (above average) and can include test scores, college readiness, academic progress, advanced courses, equity, discipline and attendance data. We also advise parents to visit schools, consider other information on school performance and programs, and consider family needs as part of the school selection process.
The GreatSchools Rating helps parents compare schools within a state based on a variety of school quality indicators and provides a helpful picture of how effectively each school serves all of its students. Ratings are on a scale of 1 (below average) to 10 (above average) and can include test scores, college readiness, academic progress, advanced courses, equity, discipline and attendance data. We also advise parents to visit schools, consider other information on school performance and programs, and consider family needs as part of the school selection process.
View GreatSchools Rating Methodology
Data provided by GreatSchools.org © 2025. All rights reserved.
You May Also Like
Similar Rentals Nearby
-
-
1 / 29
-
-
-
-
-
-
-
-
What Are Walk Score®, Transit Score®, and Bike Score® Ratings?
Walk Score® measures the walkability of any address. Transit Score® measures access to public transit. Bike Score® measures the bikeability of any address.
What is a Sound Score Rating?
A Sound Score Rating aggregates noise caused by vehicle traffic, airplane traffic and local sources
