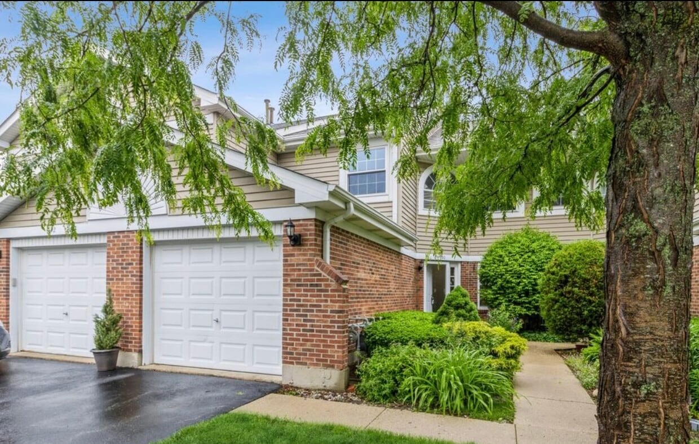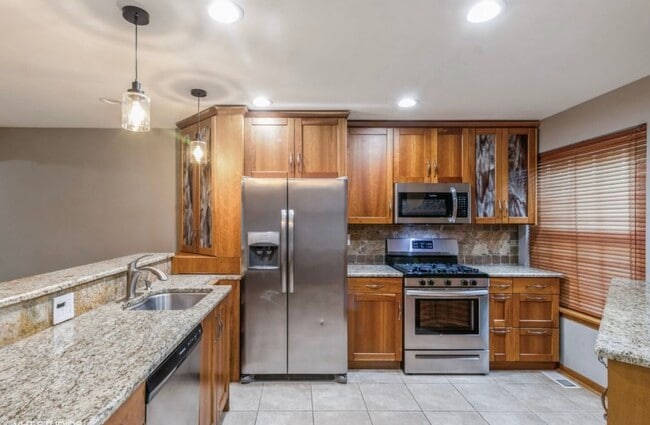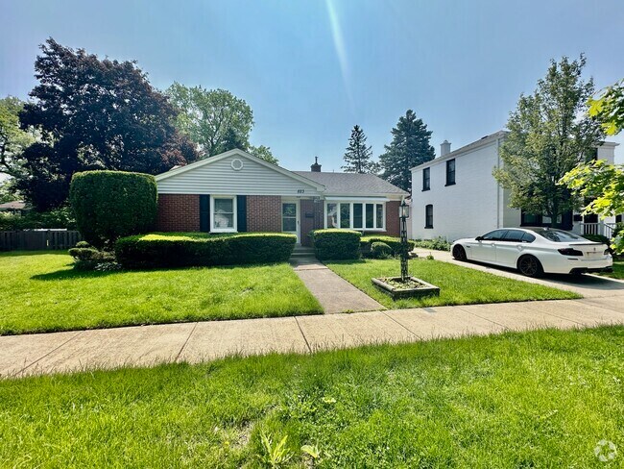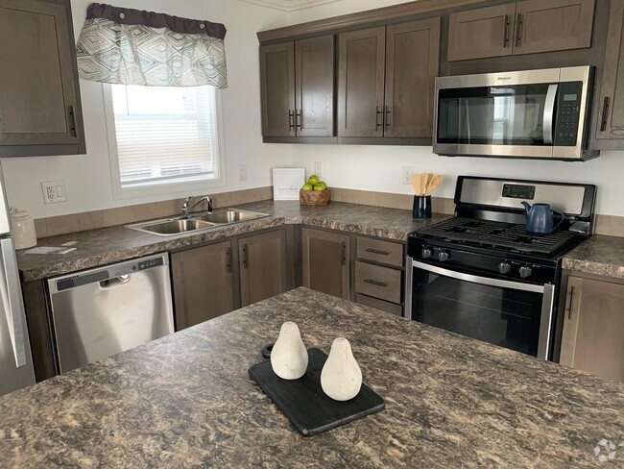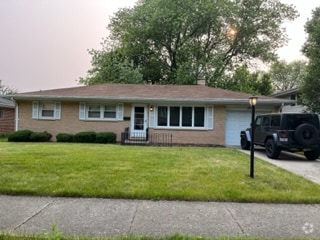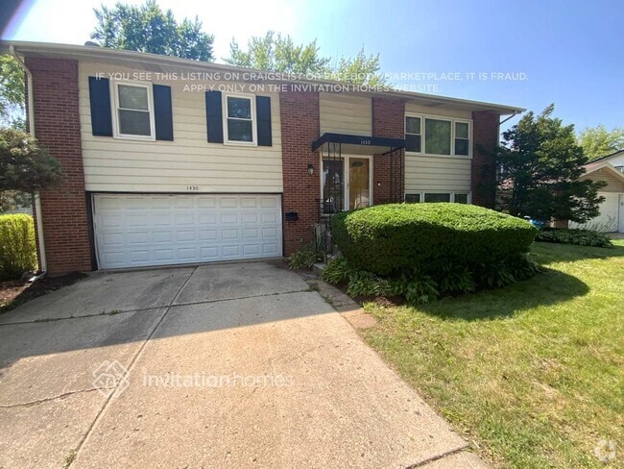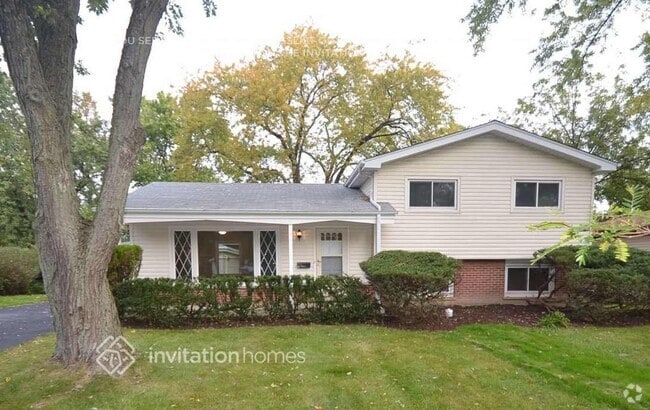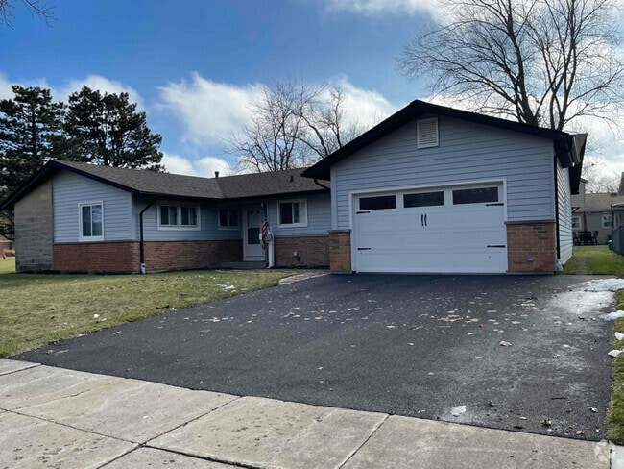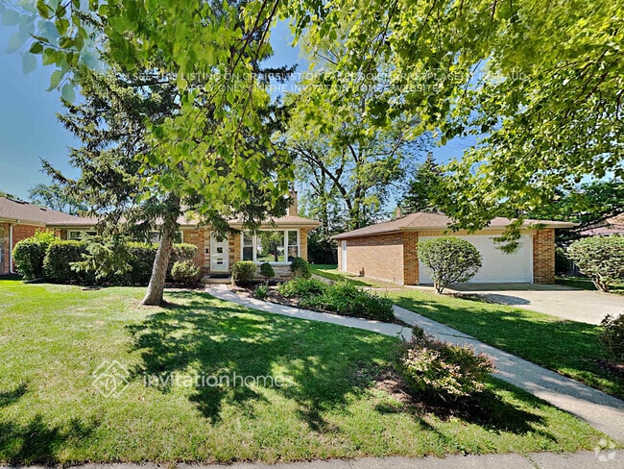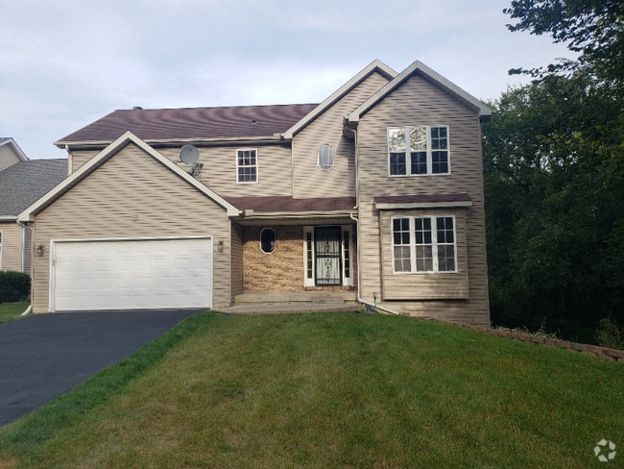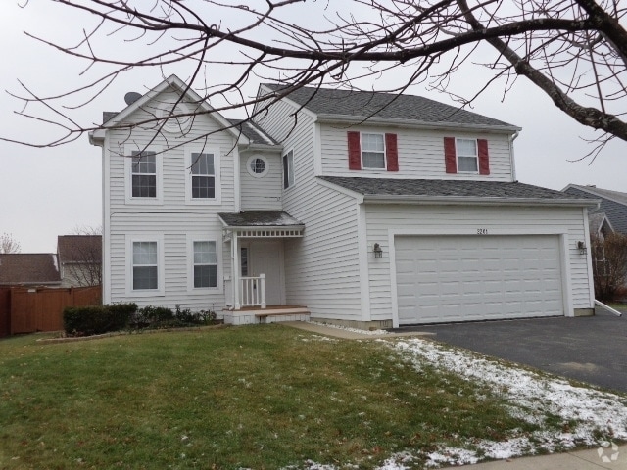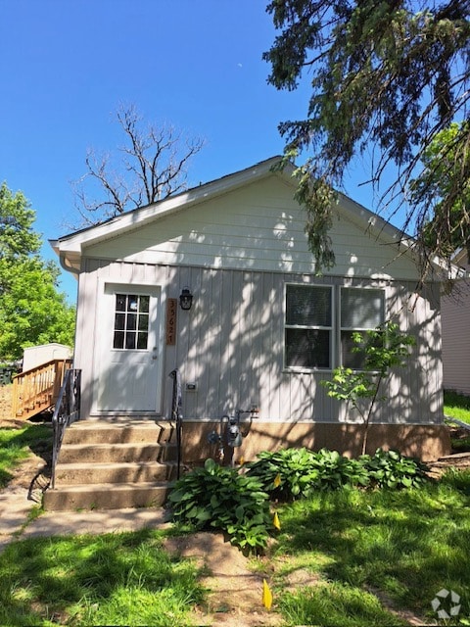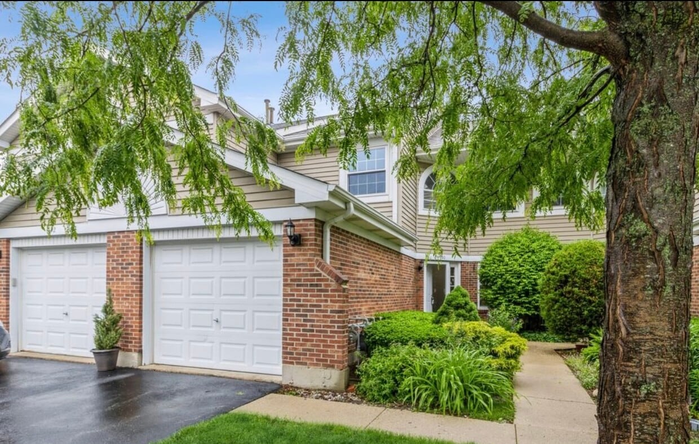750 W Happfield Dr
Arlington Heights, IL 60004
-
Bedrooms
3
-
Bathrooms
3
-
Square Feet
1,600 sq ft
-
Available
Available Now
Highlights
- Landscaped Professionally
- Mud Room
- Stainless Steel Appliances
- Soaking Tub
- Patio
- Living Room

About This Home
This gorgeous two-story townhome in popular Westridge is the one you have been waiting for! This unit feels like a single family home with its private entrance and attached one-car garage,2 patios,but has the low maintenance and convenience of a townhome. The very spacious first floor includes a beautiful remodeled kitchen with updated cabinets,stainless steel appliances,granite countertops and a breakfast bar adjacent to the dining area. The large living room exudes natural light and offers access to the private patio. Also located on the first floor is a half bathroom,laundry room and a rarely available large mud room off the garage entrance. The second floor includes all three bedrooms and two full bathrooms with one being in the primary suite which also has a walk-in closet. This home has been well taken care of - recent updates include newer furnace and A/C(2020),newer electric panel(2022) and most windows replaced in 2021. Amazing north Arlington Heights location close to schools,parks,shopping and restaurants! Taxes do not reflect exemptions. MLS# MRD12416644 Based on information submitted to the MLS GRID as of [see last changed date above]. All data is obtained from various sources and may not have been verified by broker or MLS GRID. Supplied Open House Information is subject to change without notice. All information should be independently reviewed and verified for accuracy. Properties may or may not be listed by the office/agent presenting the information. Some IDX listings have been excluded from this website. Prices displayed on all Sold listings are the Last Known Listing Price and may not be the actual selling price.
750 W Happfield Dr is a house located in Cook County and the 60004 ZIP Code.
Home Details
Year Built
Accessible Home Design
Bedrooms and Bathrooms
Flooring
Home Design
Interior Spaces
Kitchen
Laundry
Listing and Financial Details
Lot Details
Outdoor Features
Parking
Schools
Utilities
Community Details
Amenities
Overview
Pet Policy
Security
Fees and Policies
The fees below are based on community-supplied data and may exclude additional fees and utilities.
- Dogs Allowed
-
Fees not specified
- Cats Allowed
-
Fees not specified
Contact
- Listed by Michael Kazakish | Core Realty & Investments Inc.
- Phone Number
- Contact
-
Source
 Midwest Real Estate Data LLC
Midwest Real Estate Data LLC
- Washer/Dryer
- Air Conditioning
- Dishwasher
- Microwave
- Refrigerator
The Des Plaines/Arlington Hts. Corridor, situated just 25.5 miles from downtown Chicago, offers an ideal haven for renters seeking a peaceful suburban experience. Nestled to the northwest of the city, it provides a convenient balance between city access and a tranquil hometown environment.
This picturesque neighborhood is embellished with a profusion of flowers, plants, and trees, enhancing its overall charm. Boasting top-notch schools that attract families and a plethora of local businesses offering employment opportunities beyond the bustling city center, this area is a magnet for both renters and visitors.
Learn more about living in Des Plaines/Arlington Hts Corridor| Colleges & Universities | Distance | ||
|---|---|---|---|
| Colleges & Universities | Distance | ||
| Drive: | 15 min | 7.4 mi | |
| Drive: | 16 min | 8.9 mi | |
| Drive: | 16 min | 9.5 mi | |
| Drive: | 20 min | 10.0 mi |
You May Also Like
Similar Rentals Nearby
-
-
1 / 29
-
-
-
-
-
-
-
-
What Are Walk Score®, Transit Score®, and Bike Score® Ratings?
Walk Score® measures the walkability of any address. Transit Score® measures access to public transit. Bike Score® measures the bikeability of any address.
What is a Sound Score Rating?
A Sound Score Rating aggregates noise caused by vehicle traffic, airplane traffic and local sources
