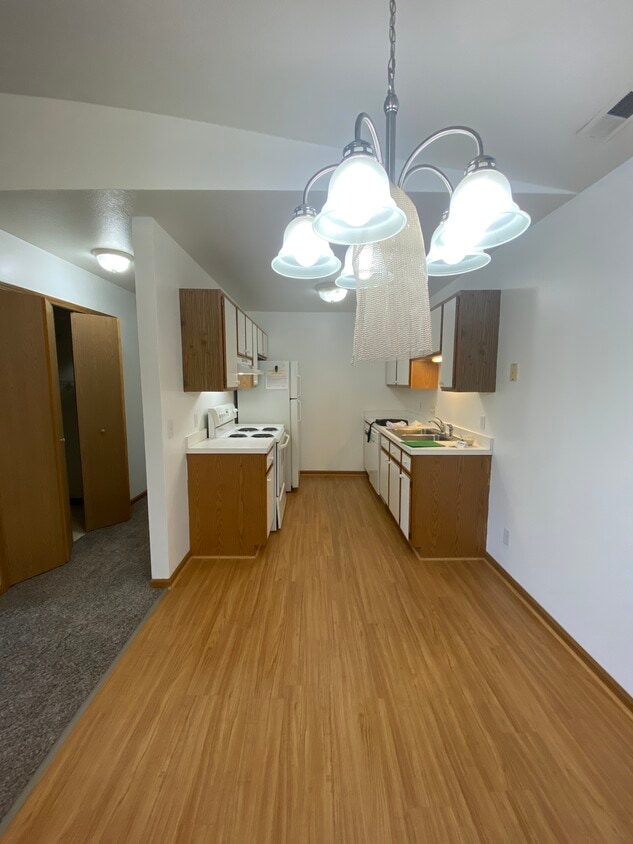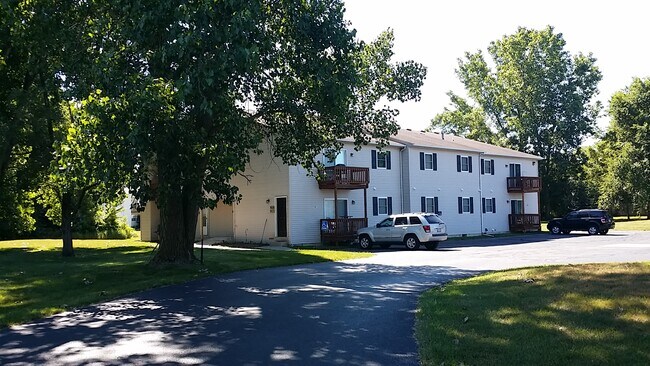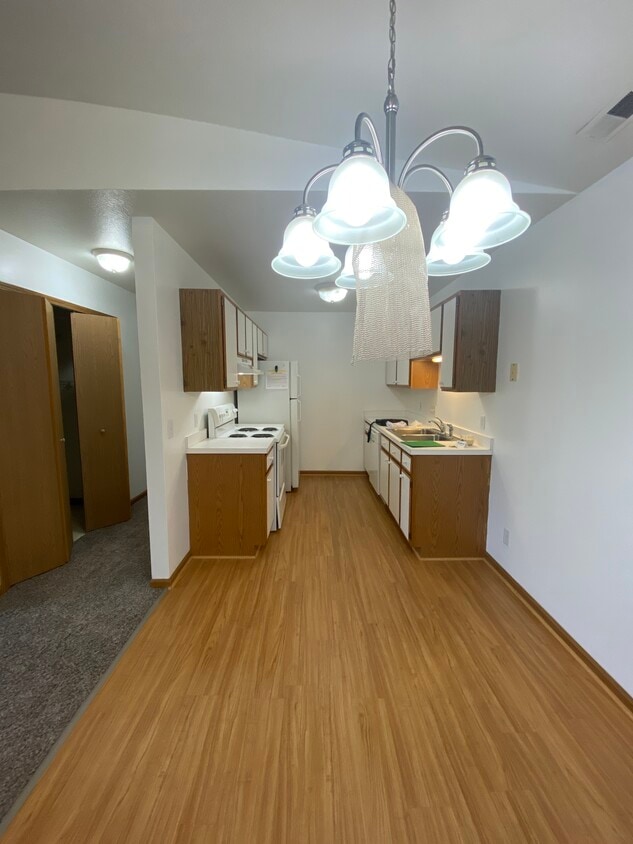7483 Crosscreek Dr Unit 7477-7491
Temperance, MI 48182
-
Bedrooms
2
-
Bathrooms
2
-
Square Feet
1,100 sq ft
-
Available
Available Now
Highlights
- Pets Allowed
- Balcony
- Walk-In Closets
- Yard
- Deck
- Vaulted Ceiling

About This Home
OFFICE IS NOT ON SITE Photos are of a similar unit with same layout but colors will be updated. This 1100 sq ft apartment is currently being REMODELED with all new carpet and light gray color paint and white trim throughout. New bathroom floors, toilet and fixtures. Extremely rare 2 bedroom, 2 full bathroom apartment available with cathedral ceilings in the top ranked Bedford Public School District! Price $1,199 per month Private balcony Cathedral Ceilings 1100 square feet of living space 2 Bedrooms 2 Full Bath Closets in every room Laundry room in the unit with washer and dryer hook ups Walking distance to Bedford High School and Jackman Elementary Appliances included Free water, sewer, trash, snow removal & lawn maintenance Pets may be considered with certain restrictions. *We privately own several buildings on Crosscreek Dr. Please email for a showing as our office is not on site.*
OFFICE IS NOT ON SITE Photos are of a similar unit with same layout but colors will be updated. This 1100 sq ft apartment is currently being REMODELED with all new carpet and light gray color paint and white trim throughout. New bathroom floors, toilet and fixtures. Extremely rare 2 bedroom, 2 full bathroom apartment available with cathedral ceilings in the top ranked Bedford Public School District! Price $1,199 per month Private balcony Cathedral Ceilings 1100 square feet of living space 2 Bedrooms 2 Full Bath Closets in every room Laundry room in the unit with washer and dryer hook ups Walking distance to Bedford High School and Jackman Elementary Appliances included Free water, sewer, trash, snow removal & lawn maintenance Pets may be considered with certain restrictions. *We privately own several buildings on Crosscreek Dr. Please email for a showing as our office is not on site.*
7483 Crosscreek Dr is an apartment community located in Monroe County and the 48182 ZIP Code.
Apartment Features
Air Conditioning
Dishwasher
Washer/Dryer Hookup
Walk-In Closets
Refrigerator
Tub/Shower
Freezer
Office
Highlights
- Washer/Dryer Hookup
- Air Conditioning
- Heating
- Cable Ready
- Storage Space
- Tub/Shower
Kitchen Features & Appliances
- Dishwasher
- Pantry
- Eat-in Kitchen
- Kitchen
- Oven
- Refrigerator
- Freezer
Model Details
- Carpet
- Vinyl Flooring
- High Ceilings
- Family Room
- Office
- Vaulted Ceiling
- Walk-In Closets
- Large Bedrooms
Fees and Policies
The fees below are based on community-supplied data and may exclude additional fees and utilities.
- Dogs Allowed
-
Fees not specified
- Cats Allowed
-
Fees not specified
- Parking
-
Surface Lot--
Details
Utilities Included
-
Water
-
Trash Removal
-
Sewer
Property Information
-
Built in 1995
Contact
- Phone Number
- Contact
Neighboring southeast Michigan towns Lambertville and Temperance comprise a part of the tight-knit community known as Bedford Township. This area exemplifies the charms of a small community, and it offers would-be residents a wide selection of rental options such as townhouses and apartment communities.
Residents love the cups of java and fresh baked goods at DeCapo, a locally-owned coffee house that serves donuts and displays local artwork for sale on its walls. Hungry Bedford folks take in gourmet mac n' cheese and more at Quimby's.
The geographical location boosts the appeal of Lambertville and Temperance. The community borders Toledo to the south, and drivers can head up I-75 for a quick trip to Detroit and the Canadian border. Lake lovers visit the shores of Lake Erie, just 10 miles to the east.
Learn more about living in Lambertville/Temperance| Colleges & Universities | Distance | ||
|---|---|---|---|
| Colleges & Universities | Distance | ||
| Drive: | 17 min | 7.8 mi | |
| Drive: | 19 min | 8.5 mi | |
| Drive: | 18 min | 9.3 mi | |
| Drive: | 23 min | 11.1 mi |
- Washer/Dryer Hookup
- Air Conditioning
- Heating
- Cable Ready
- Storage Space
- Tub/Shower
- Dishwasher
- Pantry
- Eat-in Kitchen
- Kitchen
- Oven
- Refrigerator
- Freezer
- Carpet
- Vinyl Flooring
- High Ceilings
- Family Room
- Office
- Vaulted Ceiling
- Walk-In Closets
- Large Bedrooms
- Laundry Facilities
- Balcony
- Deck
- Yard
- Lawn
7483 Crosscreek Dr Unit 7477-7491 Photos
What Are Walk Score®, Transit Score®, and Bike Score® Ratings?
Walk Score® measures the walkability of any address. Transit Score® measures access to public transit. Bike Score® measures the bikeability of any address.
What is a Sound Score Rating?
A Sound Score Rating aggregates noise caused by vehicle traffic, airplane traffic and local sources





