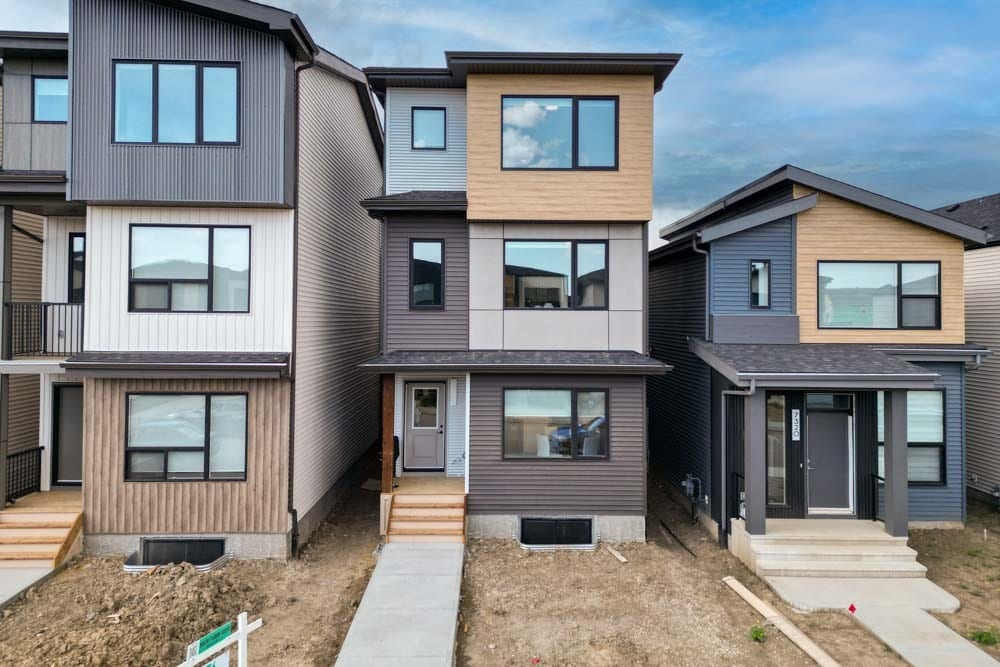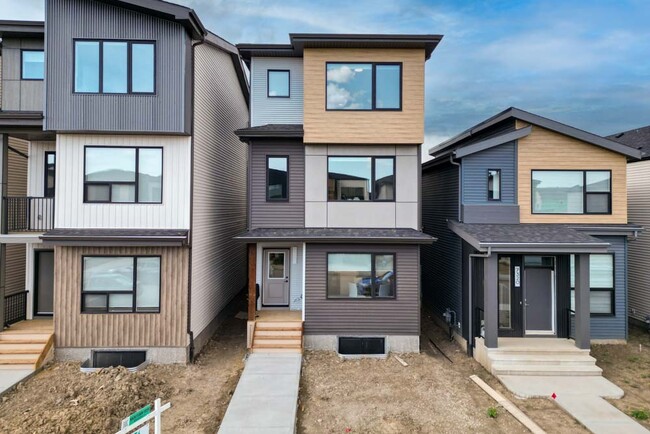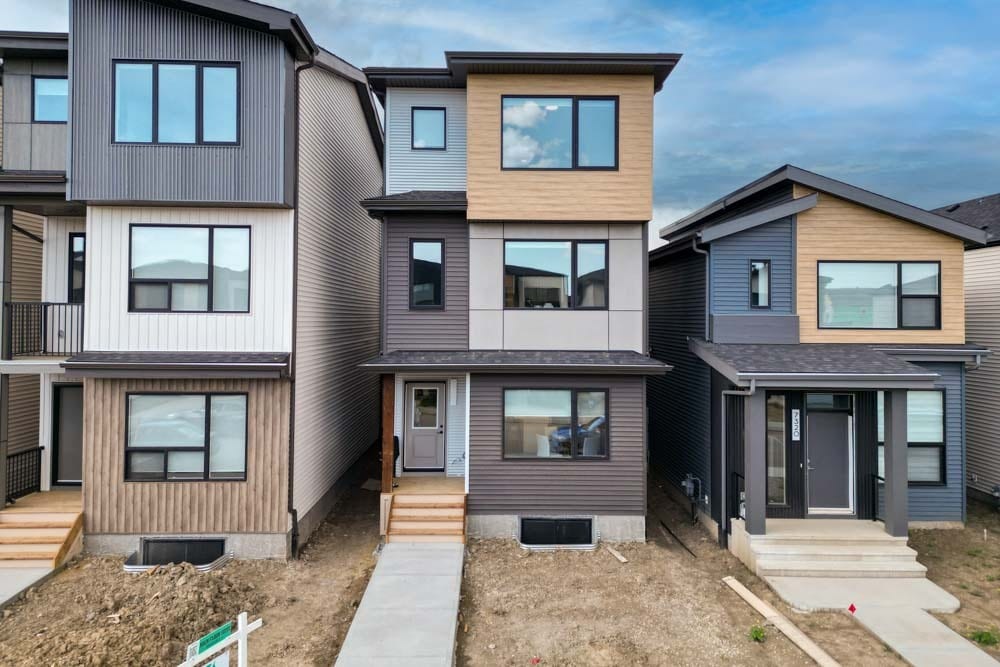7462 Klapstein Cres SW
Edmonton, AB T6W 5N8
-
Bedrooms
1 - 3
-
Bathrooms
1 - 2.5
-
Square Feet
500 - 1,399 sq ft
-
Available
Available Now
Highlights
- Pets Allowed
- Patio
- Walk-In Closets
- Playground
- Deck
- Island Kitchen

Single-Family House for Rent
About 7462 Klapstein Cres SW Edmonton, AB T6W 5N8
BRAND NEW 3-BEDROOM HOME | 2.5 BATH | DOUBLE GARAGE | PRIVATE DECK Incentives: Bright east–west exposure, oversized bedrooms, efficient 1,399 sq. ft. layout. Mainfloor Suite– 7462 Klapstein Cres SW Edmonton AB T6W 5R8 (This is the upper unit of a single house with a separate lower unit tenant) • 3 Bedrooms, 2.5 Bathrooms, 1,399 sqft with Private 18 ft Deck • Rent: $1825* + $300 Flat Rate Utilities (Power, Heat, Water & Waste) • One side of parking pad for parking, NO GARAGE • PET WELCOME!!! ($50 extra monthly pet fee applies) • Credit, Reference & employment checks will be required with applications. This brand-new 1,399 sq. ft. main-floor home is designed for comfort and everyday living. East–west windows fill the space with light all day. Oversized bedrooms give you the extra room most rentals don’t. Call today to book for a in-person viewing !!! Inside your home: • Spacious bedrooms – Two oversized secondary bedrooms that outsize typical rentals, perfect for child, guests, or a home office. Master Bedroom with walk-in closet and a private ensuite bathroom with a glass walk-in shower. • Functional main floor – 9 ft ceiling and open concept with dining, kitchen, and living areas flowing together. The Kitchen includes a huge pantry, quartz island, stainless steel appliances including Microwave and dishwasher, and lots of storage. • Highly efficient layout – 1,399 sq. ft. above grade on the 2nd & 3rd Floor. Every square foot is purposeful, with built-in storage, closets, and a foyer entry for all your shoes. • Maximize natural light – Big East and West Windows. Maximize Sunlight All Day. Bright, cheerful interiors reduce the need for lights during the day. • Bathrooms for everyone – powder room on main level, a full bath upstairs, plus an ensuite bathroom with a walk-in glass shower. • Convenience Smart Design – in-suite laundry, private deck, optional double garage, and pet-friendly policy. Why Keswick at Riverstead: • Convenience: Minutes to Anthony Henday for easy commuting anywhere in Edmonton. • Shops & Dining: Quick drive to Currents of Windermere with restaurants, cafes, Cineplex VIP, and groceries (Safeway, Superstore, Walmart, London Drugs). • Local Eats: Browns Socialhouse, XIX Nineteen, and South Common dining just 10 minutes away. • Schools: Close to Joey Moss School (K-9), Dr. Margaret-Ann Armour School, and planned high schools in Windermere. Daycares and preschools nearby. • Nature: Steps to walking trails, playgrounds, and the North Saskatchewan River valley. Perfect for evening walks, biking, or family outings. • Community: Keswick is a newer southwest neighbourhood with safe streets, green spaces, and a welcoming family feel. We require: • A tenant who is respectful, able to pay, creditworthy, honest, and clean • 1-year lease or longer • Employment verification, Land-lord reference, and credit check • Tenant’s (personal content) insurance ******************************************** Inquire Now!! Email: nookhavenltd AT gmail DOT com to view it today – Please mention 7462 Klapstein from Apartments DOT com ********************************************* *Advertised price reflects the discount rate for a tenant paying on or before the 1st of the month, subject to lease rules and regulations. Any overages beyond the flat-rate utilities budget will be shared among tenants.
Own Storage-Off Street Parking-Mini Own Home-Quiet Laneway Suite in Keswick! Welcome to your cozy Mini Home/Laneway Suite at 7462G Klapstein Cres, Edmonton (T6W 5N5) — a beautifully finished 1-Bedroom Laneway Suite ideal for an independent working professional who values privacy, space, and convenience. - Rent* : $1,250 + $225 Flat Rate Utilities (Power, Heat, Water & Waste ) - One Outdoor Parking Space Included - One side of parking pad for parking, NO GARAGE - One Cat Welcome! ($50/month pet fee applies) - Credit, Employment & Reference Checks Required [This Property Is Unfurnished.] Suite Features & Benefits: 1. Detached Garage Laneway Suite – 451 SqFt of Private Living Space Enjoy a full-size living space with modern finishes, a separate bedroom, and no shared walls, perfect for quiet living. 2. Private Entrance with Concrete pathway & Sensor Safety Light Ensure a safe and bright pathway to go home after a long working day 3. Separate Heating System and Hot Water System Control your ideal indoor temperature year-round and oversized Hot Water Tank for personalized comfort. 4. Dedicated In-Suite Washer & Dryer Do laundry on your schedule – no need to share or leave the suite. 5. Extra Locked Storage & Utilities Room Spacious and secure – ideal for seasonal gear, tools, or work equipment. 6. Assigned Off-Street Outdoor Parking Included Your dedicated spot is right outside your door 7. Spacious Open Living Area with Natural Light Large windows and thoughtful layout make the space feel bright and inviting. 8. Modern Kitchen with Full Appliances Includes Stainless Steel Stove, Fridge, Microwave, and Dishwasher – cook and clean with ease. 9. Full Bathroom with Tiled Deep Soaker Tub Relax and unwind in your private spa-inspired bathroom after a long day. Live in Keswick – Southwest Edmonton’s Most Sought-After Community: This suite is located in the heart of Keswick SW, a peaceful and modern neighborhood just minutes from Movati Athletic Club, top-rated schools, playgrounds, and river valley trails. Enjoy quick access to Anthony Henday Drive for easy commuting, and nearby South Edmonton Common for shopping, dining, and entertainment. Surrounded by green space and walking paths, it’s the perfect mix of urban convenience and suburban serenity. ******************************************** Inquire Now!! Email: nookhavenltd AT gmail DOT com Email or PM to view it today – Please mention 7462 Klapstein from Apartments DOT com ********************************************* *Advertised price reflects the discount rate for a tenant paying on or before the 1st of the month, subject to lease rules and regulations. Any overages beyond the flat-rate utilities budget will be shared among tenants.
7462 Klapstein Cres SW is a AA house located in Edmonton, AB. This listing has rentals from $1250
House Features
Washer/Dryer
Dishwasher
Walk-In Closets
Island Kitchen
Granite Countertops
Microwave
Refrigerator
Tub/Shower
Indoor Features
- Washer/Dryer
- Heating
- Tub/Shower
Kitchen Features & Appliances
- Dishwasher
- Granite Countertops
- Stainless Steel Appliances
- Pantry
- Island Kitchen
- Kitchen
- Microwave
- Oven
- Range
- Refrigerator
- Quartz Countertops
Model Details
- Dining Room
- Family Room
- Office
- Den
- Walk-In Closets
- Large Bedrooms
Fees and Policies
The fees below are based on community-supplied data and may exclude additional fees and utilities.
- Dogs Allowed
-
Fees not specified
- Cats Allowed
-
Fees not specified
- Parking
-
GarageC$200/mo
Details
Utilities Included
-
Gas
-
Water
-
Electricity
-
Heat
-
Trash Removal
-
Sewer
Property Information
-
Built in 2025
-
3 units
Contact
- Phone Number
- Contact
Edmonton is known for being a vibrant urban city in the center of the wilderness. Residents experience 18 hours of sunlight a day in the summer and how the first snowfall of the winter transforms the river valley into a winter wonderland. In Downtown, you’ll find skyscrapers, plenty of shops, and plenty of diversity and culture. As Alberta’s capital, there are loads of things to do in the city, from skiing and biking to visiting farmers’ markets and art galleries.
Since nature is so close to Edmonton, you'll find plenty of recreational activities. Elk Island National Park is a 30-minute drive from the city. The North Saskatchewan River Valley gives you the feeling of the countryside and wilderness right inside the city. Residents love visiting the Muttart Conservatory to see natural wonders. The architect Peter Hemingway designed the four glass pyramids that comprise the conservatory and hold tropical, temperate, and arid biomes.
Learn more about living in Edmonton| Colleges & Universities | Distance | ||
|---|---|---|---|
| Colleges & Universities | Distance | ||
| Drive: | 21 min | 15.0 km | |
| Drive: | 23 min | 17.5 km | |
| Drive: | 29 min | 21.7 km | |
| Drive: | 31 min | 23.0 km |
Transportation options available in Edmonton include Century Park Station, located 12.7 kilometers from 7462 Klapstein Cres SW. 7462 Klapstein Cres SW is near Edmonton International, located 24.5 kilometers or 26 minutes away.
| Transit / Subway | Distance | ||
|---|---|---|---|
| Transit / Subway | Distance | ||
|
|
Drive: | 16 min | 12.7 km |
|
|
Drive: | 19 min | 14.4 km |
|
|
Drive: | 22 min | 15.1 km |
|
|
Drive: | 23 min | 17.0 km |
|
|
Drive: | 23 min | 17.1 km |
| Commuter Rail | Distance | ||
|---|---|---|---|
| Commuter Rail | Distance | ||
|
|
Drive: | 31 min | 31.0 km |
| Airports | Distance | ||
|---|---|---|---|
| Airports | Distance | ||
|
Edmonton International
|
Drive: | 26 min | 24.5 km |
Time and distance from 7462 Klapstein Cres SW.
| Shopping Centers | Distance | ||
|---|---|---|---|
| Shopping Centers | Distance | ||
| Drive: | 4 min | 2.5 km | |
| Drive: | 4 min | 2.7 km | |
| Drive: | 8 min | 4.7 km |
| Military Bases | Distance | ||
|---|---|---|---|
| Military Bases | Distance | ||
| Drive: | 41 min | 40.8 km |
- Washer/Dryer
- Heating
- Tub/Shower
- Dishwasher
- Granite Countertops
- Stainless Steel Appliances
- Pantry
- Island Kitchen
- Kitchen
- Microwave
- Oven
- Range
- Refrigerator
- Quartz Countertops
- Dining Room
- Family Room
- Office
- Den
- Walk-In Closets
- Large Bedrooms
- Day Care
- Patio
- Deck
- Lawn
- Garden
- Dock
- Playground
- Walking/Biking Trails
7462 Klapstein Cres SW Photos
What Are Walk Score®, Transit Score®, and Bike Score® Ratings?
Walk Score® measures the walkability of any address. Transit Score® measures access to public transit. Bike Score® measures the bikeability of any address.
What is a Sound Score Rating?
A Sound Score Rating aggregates noise caused by vehicle traffic, airplane traffic and local sources





