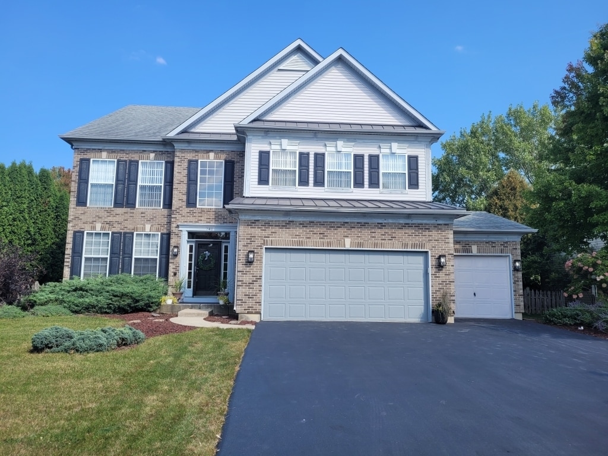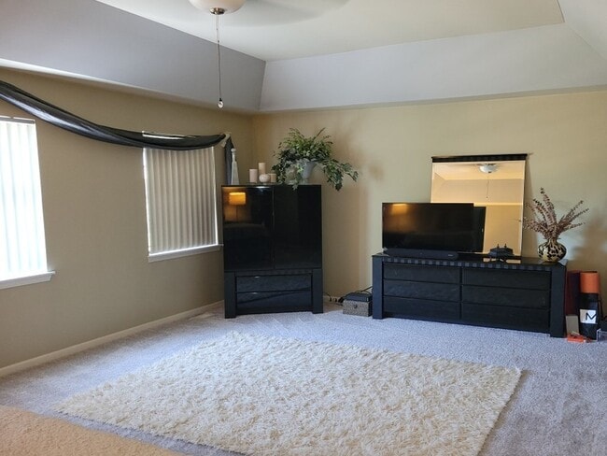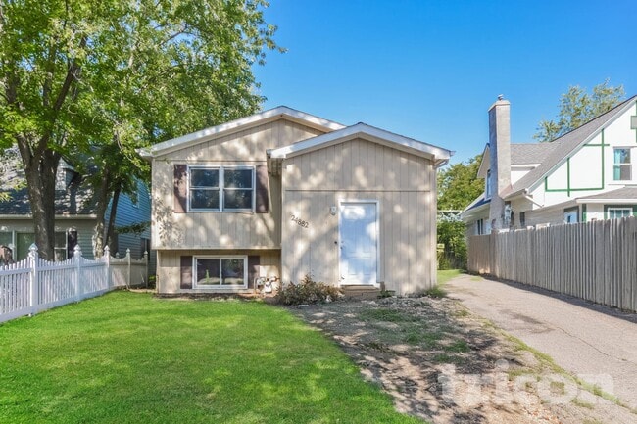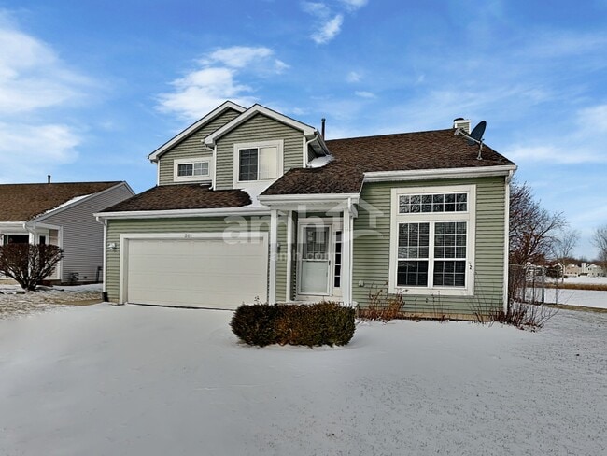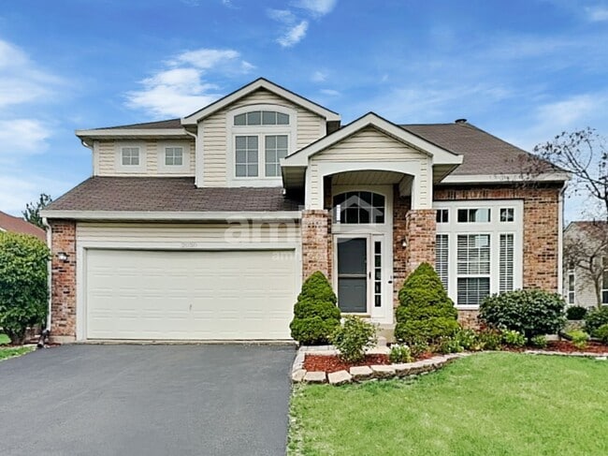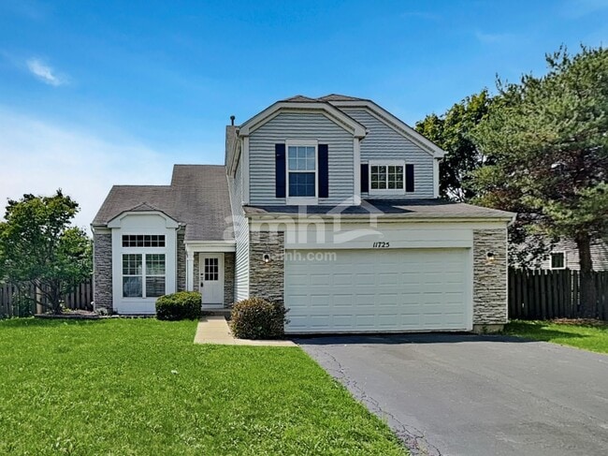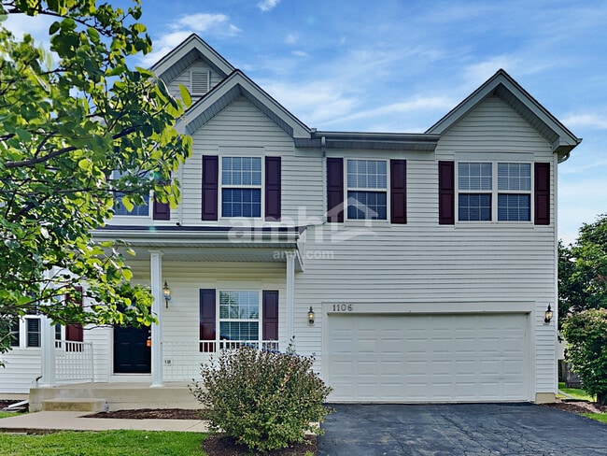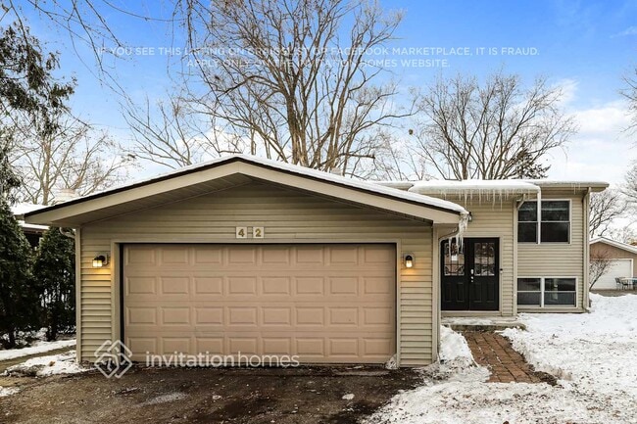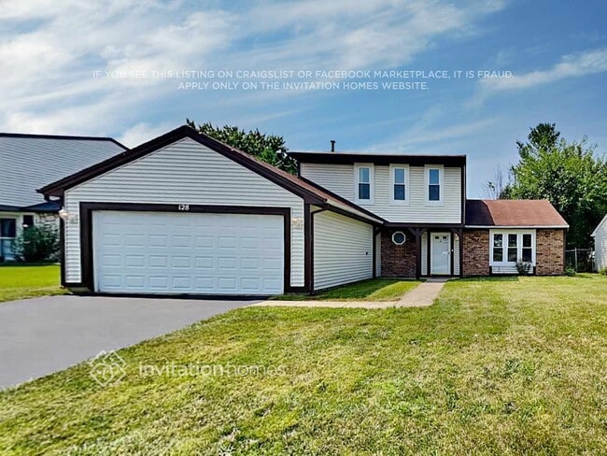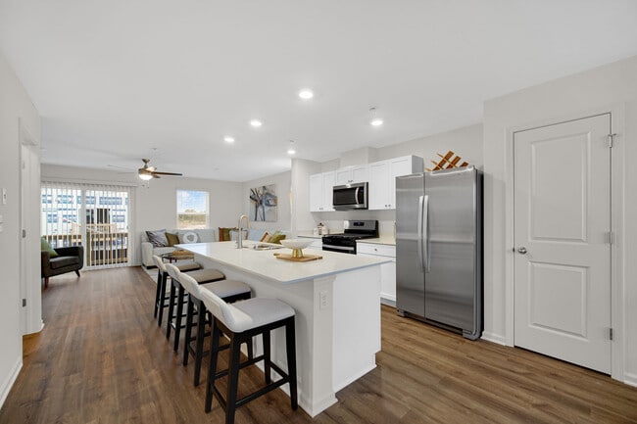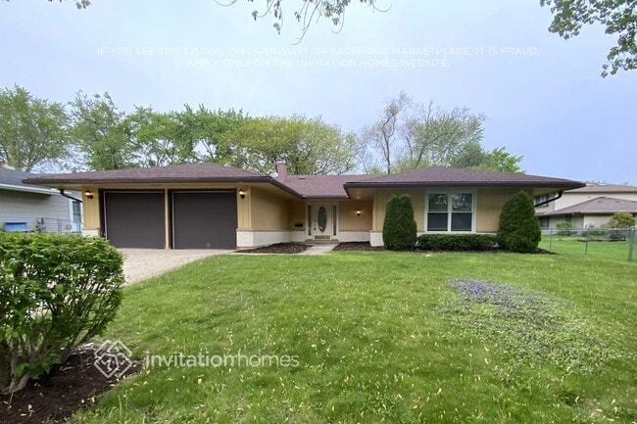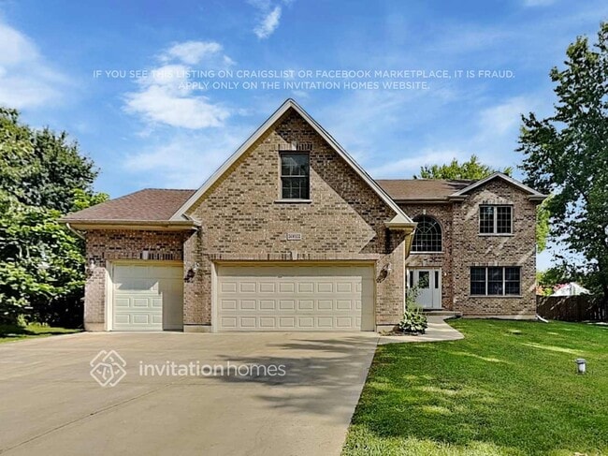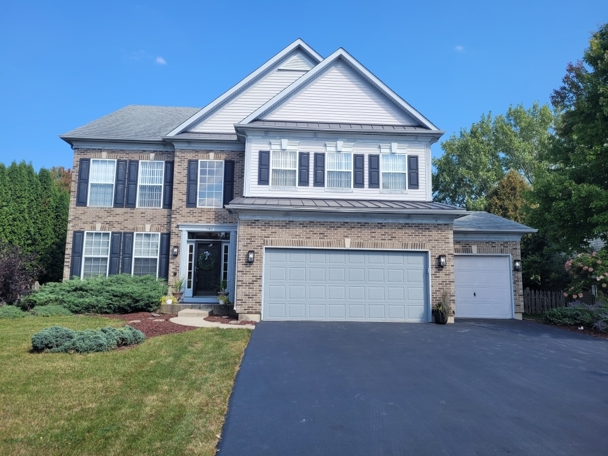741 Regal Ln
Algonquin, IL 60102
-
Bedrooms
4
-
Bathrooms
4
-
Square Feet
4,060 sq ft
-
Available
Available Now
Highlights
- Above Ground Pool
- Deck
- Recreation Room
- Wood Flooring
- Home Office
- Home Gym

About This Home
Lovely,improved home for rent. Annual,Short-Term Rental and Rent to Own possible. 4060 square feet 3 levels. 3 car garage with above storage. Fenced yard. Huge deck. Swimming Pool in Summer. Fire pit. Garden,Gazebo & patio furniture. Pool table and bar in basement. Some wall decor stays with the property. Fabulous property in a great neighborhood. Enter into this inviting,open layout,4060 sf,tastefully finished home with dramatic 2-story foyer,Princess balcony and numerous improvements! As soon as you enter inside,you'll immediately see and feel the vibe that this is no ordinary home. Immediately to the left are the combo living and dining rooms with Brazilian Cherrywood flooring accented by decorative curtains,sconces and Ralph Lauren metallic painted walls. You'll then enter into a 2-story family room with a 65" wall mounted tv,gas fireplace and Casablanca ceiling fan overhead which leads to a multi-use bonus room (a playroom,an office or convert to a 1st floor bedroom)! The kitchen boasts a newer Wi-Fi 5 burner oven/range complimenting the stainless-steel appliances,upgraded lighting,desk and island. Let's not forget the custom bath with tinted glass bowl sink and textured walls. Moving upstairs you'll discover 4 bedrooms,a loft sitting retreat and 2 upgraded bathrooms with new slow close vanities,luxury vinyl tile flooring,lighting and mirrors. A huge master bedroom with tray ceiling,dual walk-in closets and a private master bath with soaking tub allow you to have your own oasis. A unique bedroom/office is loft-inspired that overlooks the great room. As you head downstairs into the finished lower level,you are greeted by a large recreation room complete with included dry bar,pool table,darts,exercise space and a full 3rd bathroom. Additional entertainment space is right next door that can accommodate a home theatre/media/exercise room. Exiting outside to the fenced backyard,you'll find an expansive cedar deck,year round gazebo that can handle heavy snow and above ground Kayak swimming pool with new pool heater! Surrounding the yard are mature trees that create your own private arboretum. This home comes complete with a 3-year newer driveway leading to a 3-car garage with a 2nd stainless steel refrigerator and overhead storage. Many personal items are included with the property if desired. Located near the Golf Club of IL,the Village Hall and between downtown Algonquin,the Fox River and the shopping and entertaining corridor of Randall Road,you are in an ideal centralized location to live and love life! MLS# MRD12519131 Based on information submitted to the MLS GRID as of [see last changed date above]. All data is obtained from various sources and may not have been verified by broker or MLS GRID. Supplied Open House Information is subject to change without notice. All information should be independently reviewed and verified for accuracy. Properties may or may not be listed by the office/agent presenting the information. Some IDX listings have been excluded from this website. Prices displayed on all Sold listings are the Last Known Listing Price and may not be the actual selling price.
741 Regal Ln is a house located in McHenry County and the 60102 ZIP Code. This area is served by the Community Unit School District 300 attendance zone.
Home Details
Year Built
Basement
Bedrooms and Bathrooms
Flooring
Home Design
Home Security
Interior Spaces
Kitchen
Laundry
Listing and Financial Details
Lot Details
Outdoor Features
Parking
Pool
Schools
Utilities
Community Details
Overview
Pet Policy
Fees and Policies
The fees below are based on community-supplied data and may exclude additional fees and utilities.
-
Dogs
-
Allowed
-
Property Fee Disclaimer: Based on community-supplied data and independent market research. Subject to change without notice. May exclude fees for mandatory or optional services and usage-based utilities.
Contact
- Listed by Derek Eisenberg | CONTINENTAL REAL ESTATE GROUP
- Phone Number
- Contact
-
Source
 Midwest Real Estate Data LLC
Midwest Real Estate Data LLC
- Washer/Dryer
- Air Conditioning
- Fireplace
- Dishwasher
- Disposal
- Microwave
- Range
- Refrigerator
An ideal place to get away from the bustling city, East Suburban McHenry is a large cluster of suburbs northwest of Chicago, Illinois. This large area encompasses residential neighborhoods, nature preserves, lakes, grassy hills, and more.
Enjoy Moraine Hills State Park on 2,200 acres of wetlands, lakes, wooded areas, and open green space. Residents fish on Lake Defiance and Fox River and hike and bike on the nature trails. You’ll find lush habitats, rare plants, and wildlife. East Suburban McHenry encompasses a portion of Glacial Park on nearly 3,500 acres of nature preserve that offers wildlife viewing, hiking and biking trails, fishing, and more. Tourists come from all over to see the incredible natural landscape and endangered species at this immense nature preserve.
Around 50 miles from Chicago, East Suburban McHenry offers residents a tranquil space away from the city while still being close enough to its major attractions and bustling streets.
Learn more about living in East Suburban McHenry| Colleges & Universities | Distance | ||
|---|---|---|---|
| Colleges & Universities | Distance | ||
| Drive: | 18 min | 8.7 mi | |
| Drive: | 22 min | 11.8 mi | |
| Drive: | 29 min | 16.1 mi | |
| Drive: | 34 min | 18.8 mi |
 The GreatSchools Rating helps parents compare schools within a state based on a variety of school quality indicators and provides a helpful picture of how effectively each school serves all of its students. Ratings are on a scale of 1 (below average) to 10 (above average) and can include test scores, college readiness, academic progress, advanced courses, equity, discipline and attendance data. We also advise parents to visit schools, consider other information on school performance and programs, and consider family needs as part of the school selection process.
The GreatSchools Rating helps parents compare schools within a state based on a variety of school quality indicators and provides a helpful picture of how effectively each school serves all of its students. Ratings are on a scale of 1 (below average) to 10 (above average) and can include test scores, college readiness, academic progress, advanced courses, equity, discipline and attendance data. We also advise parents to visit schools, consider other information on school performance and programs, and consider family needs as part of the school selection process.
View GreatSchools Rating Methodology
Data provided by GreatSchools.org © 2026. All rights reserved.
You May Also Like
Similar Rentals Nearby
What Are Walk Score®, Transit Score®, and Bike Score® Ratings?
Walk Score® measures the walkability of any address. Transit Score® measures access to public transit. Bike Score® measures the bikeability of any address.
What is a Sound Score Rating?
A Sound Score Rating aggregates noise caused by vehicle traffic, airplane traffic and local sources
