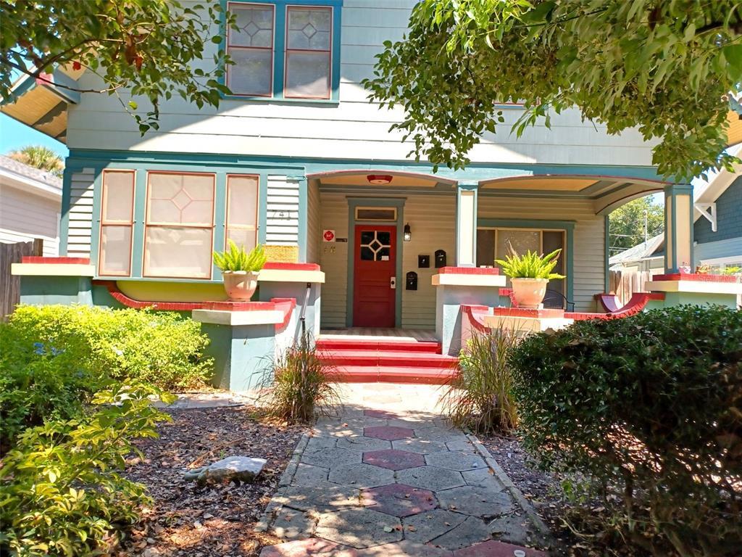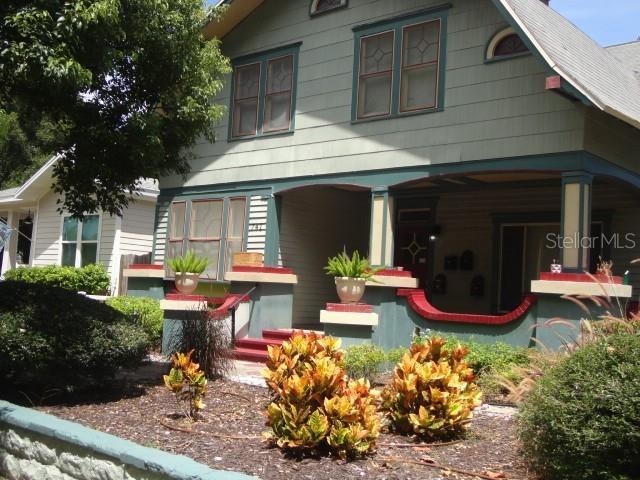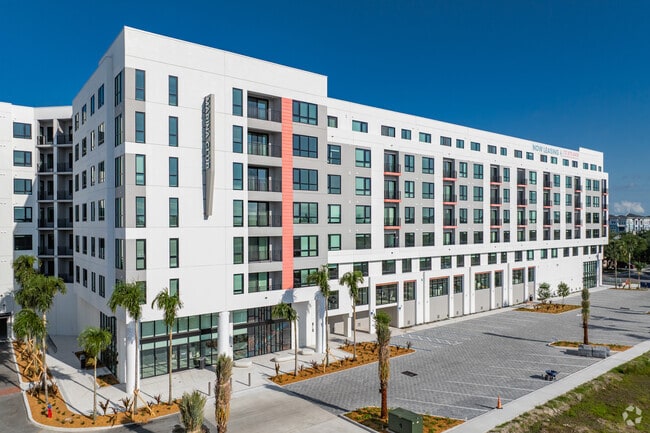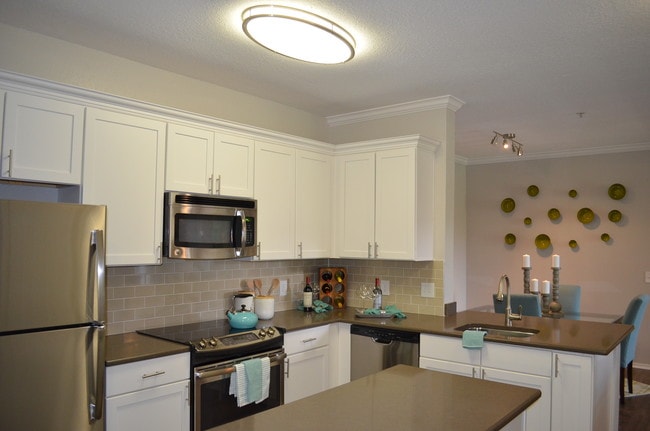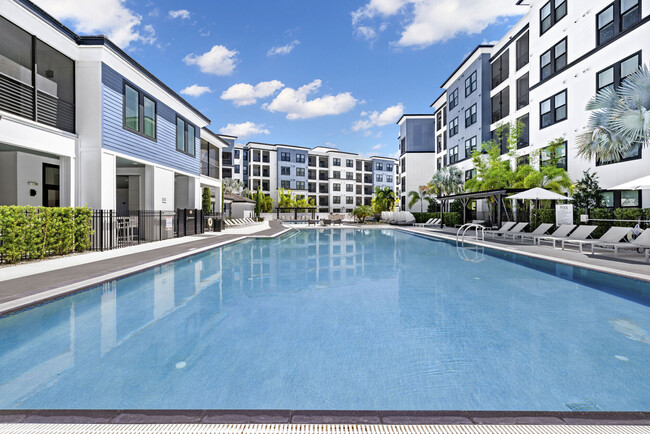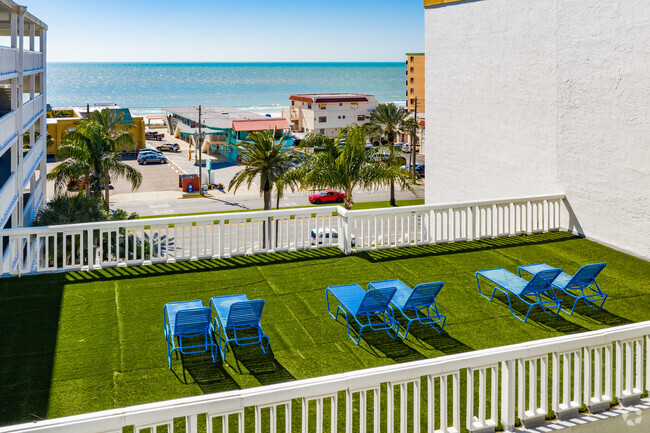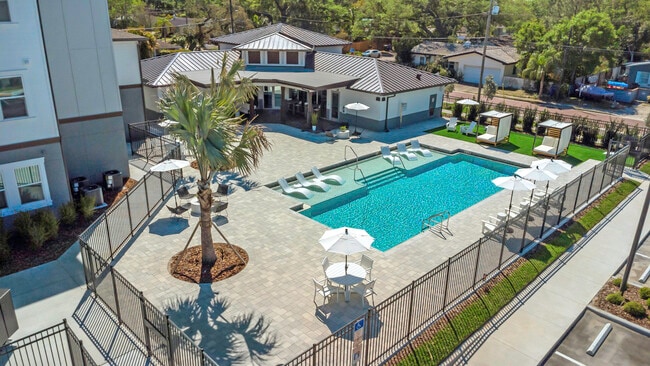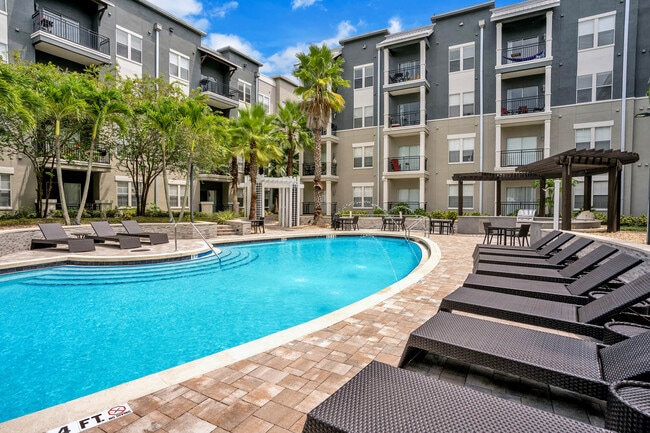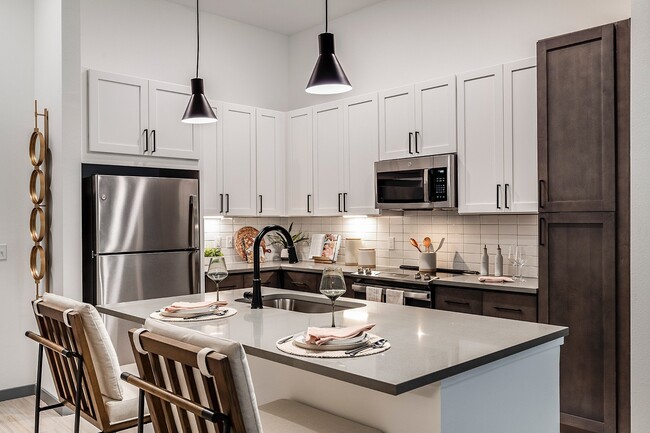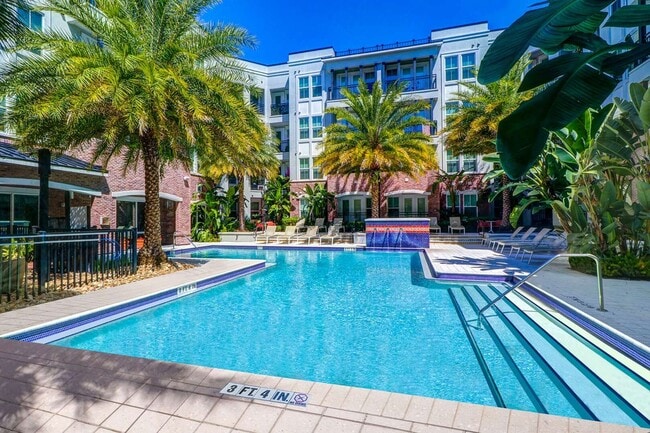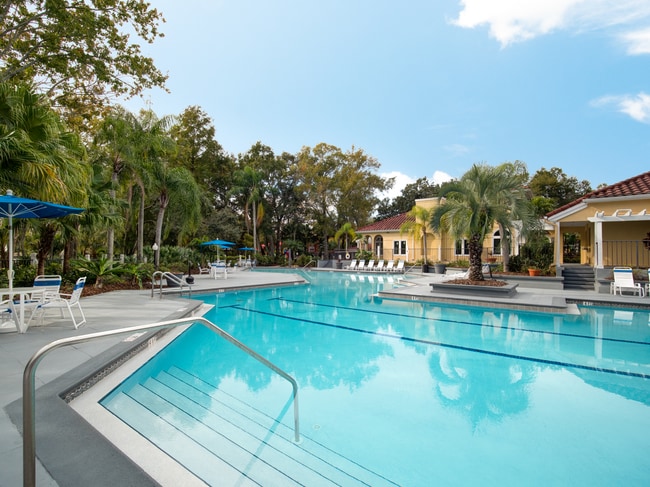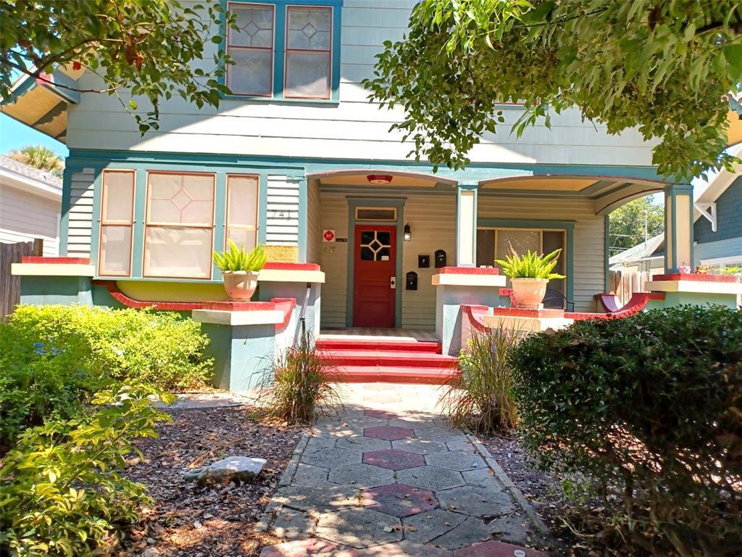741 8th St N Unit 1
Saint Petersburg, FL 33701
-
Bedrooms
2
-
Bathrooms
2
-
Square Feet
1,150 sq ft
-
Available
Available Sep 15
Highlights
- The property is located in a historic district
- City View
- Open Floorplan
- Property is near public transit
- Private Lot
- Living Room with Fireplace

About This Home
Welcome to 741 8th street n,in historic hot uptown in downtown St. Pete,You come into this completely redone 2br,2 bath open floor plan,with living room,Dining room open kitchen with custom wood cabinets,Dishwasher,Microwave,Gas stove,tankless hot water heater,and gas dryer,Central air,WBFP,all window treatments,ceiling fans,All original wood floors,master bedroom has private bath and walk in closet and dressing area. 9 foot ceilings,making this 1150.sq.ft. unit feel even bigger,rear porch can be used as a computer are,which leads to your big private back yard,which leads to you two parking spaces,a rare to find,Quality unit,quality building,quality tenants. NO pets,sorry owner is allergic to cats and dogs. You have good background,credit,and none smoking building. includes water/garbage/sewer and lawn maintenance. Owner is active and lives two blocks away,have tenants 6 to 9 years,says a lot about the landlord. Available 09/15/25
741 8th St N is an apartment community located in Pinellas County and the 33701 ZIP Code.
Home Details
Year Built
Basement
Bedrooms and Bathrooms
Flooring
Home Design
Home Security
Interior Spaces
Kitchen
Laundry
Listing and Financial Details
Location
Lot Details
Outdoor Features
Parking
Utilities
Views
Community Details
Overview
Pet Policy
Fees and Policies
The fees below are based on community-supplied data and may exclude additional fees and utilities.
Contact
- Listed by Bob Carullo | ROBERT J CARULLO
- Phone Number
- Contact
-
Source
 Stellar MLS
Stellar MLS
- Fireplace
Situated just one mile north of Downtown Saint Petersburg, Crescent Lake is a charming neighborhood with distinctive landmarks such as a 1920s-era water tower repainted as a giant salt water aquarium and the 56-acre Crescent Lake Park. The neighborhood actually centers on Crescent Lake Park, which boasts scenic lakeside and wildlife views, tennis courts, playgrounds, a historic baseball field, and a paved pathway along the perimeter of the park.
While Crescent Lake is predominantly residential, it is also convenient to a host of shops, restaurants, and bars situated along 4th Street. Many of the local businesses tout vintage signs, contributing to the neighborhood’s eclectic Old Florida feel. Crescent Lake is adjacent to the beautiful Sunken Gardens and just minutes away from Vinoy Park, Jannus Live, and the Dali Museum.
Learn more about living in Crescent Lake| Colleges & Universities | Distance | ||
|---|---|---|---|
| Colleges & Universities | Distance | ||
| Walk: | 18 min | 1.0 mi | |
| Drive: | 6 min | 2.1 mi | |
| Drive: | 6 min | 2.7 mi | |
| Drive: | 9 min | 4.9 mi |
You May Also Like
Similar Rentals Nearby
What Are Walk Score®, Transit Score®, and Bike Score® Ratings?
Walk Score® measures the walkability of any address. Transit Score® measures access to public transit. Bike Score® measures the bikeability of any address.
What is a Sound Score Rating?
A Sound Score Rating aggregates noise caused by vehicle traffic, airplane traffic and local sources
