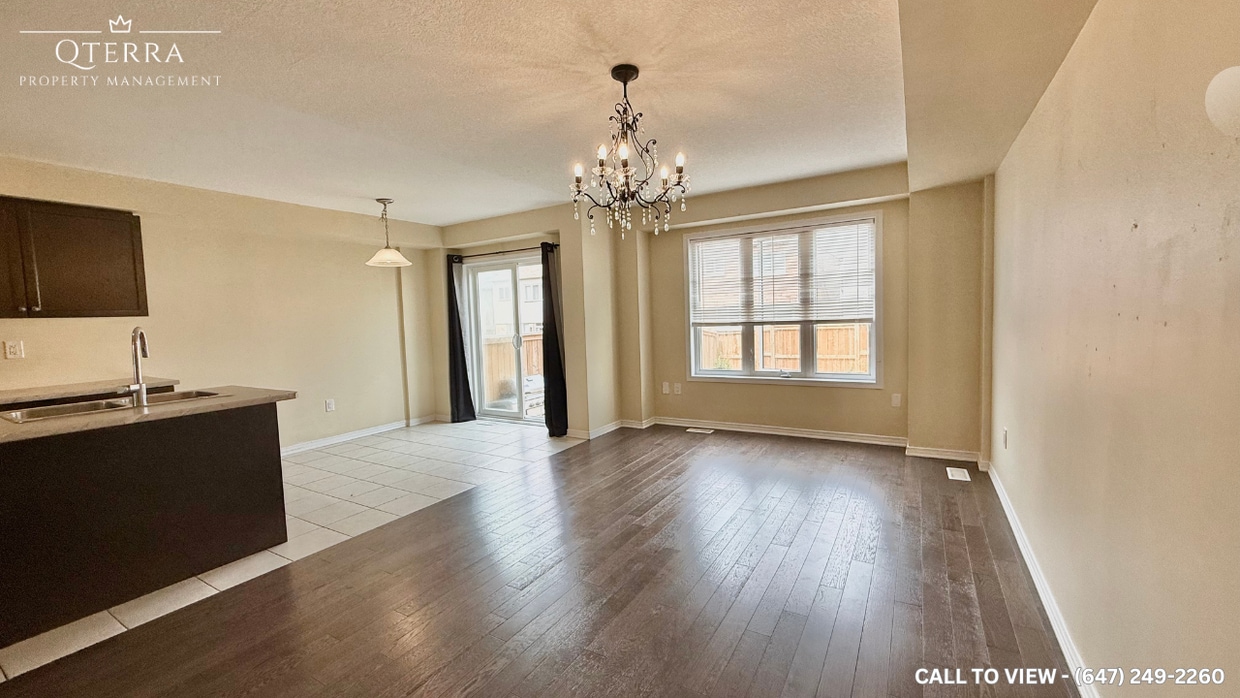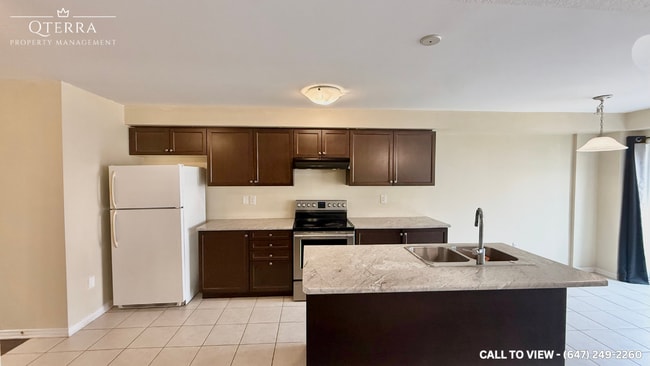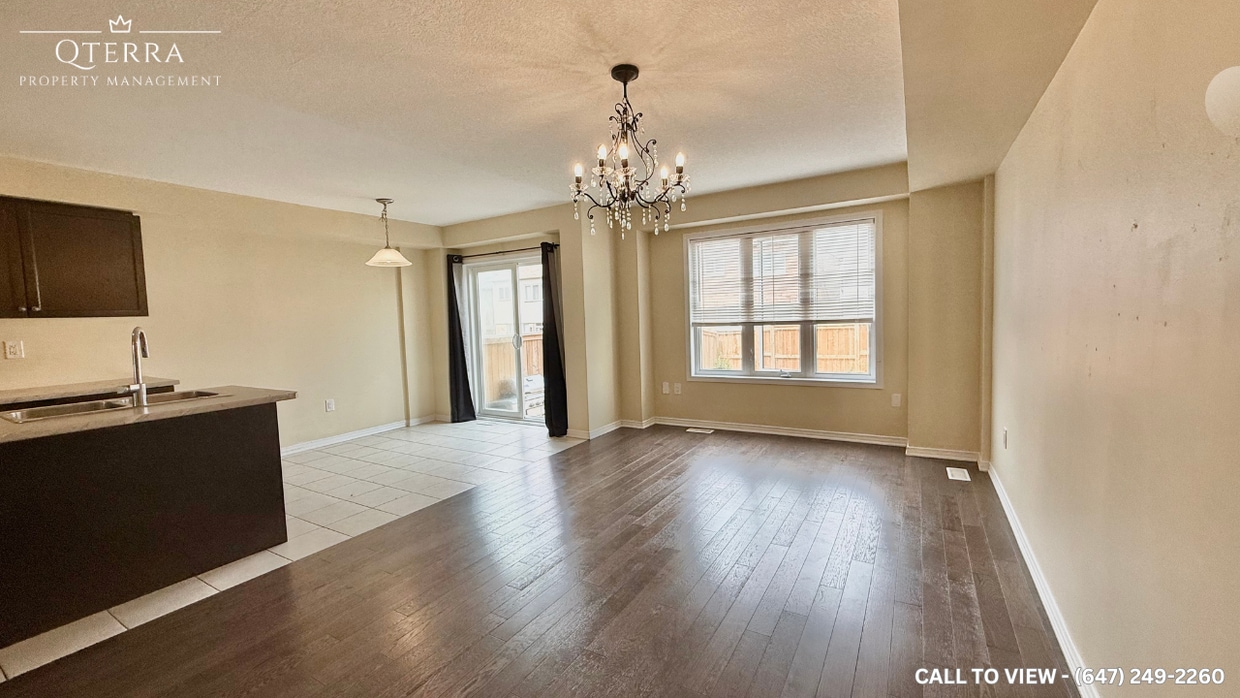74 Tilbury St
Breslau, ON N0B 1M0
-
Bedrooms
3
-
Bathrooms
2.5
-
Square Feet
1,550 sq ft
-
Available
Available Now
Highlights
- Pets Allowed
- Walk-In Closets
- Hardwood Floors
- Yard
- Smoke Free
- Island Kitchen

About This Home
SPACIOUS 3-BEDROOM DETACHED HOUSE WITH MODERN FINISHES This detached home delivers size, privacy, and promise, offering a lifestyle-ready layout and functional upgrades within a desirable residential setting. Offers a blend of generous space and practical features, perfect for families or professionals looking for comfortable living in a residential setting. KEY PROPERTY DETAILS: - Type: Detached House - Bedrooms: 3 - Bathrooms: 2.5 - Size: 1550 SQF - Parking: 4 spots included - Availability: Immediately UNIT AMENITIES: - Property Condition: A solid structure with upgraded elements that benefit from aesthetic functional enhancements. - Upgraded Kitchen: Modernized space featuring stainless steel appliances, Formica countertops and an upgraded backsplash for an added visual upgrade. - Dishwasher: Ensures effortless post-meal clean-up, saving time and reducing household workload. - Laundry: Ensuite washer and dryer are located within the unit, providing privacy and eliminating shared laundry use. - Personal Thermostat: Allows tailored climate control for optimal comfort year-round. - Upgraded Bathrooms: Two full bathrooms, including a private en-suite in the primary bedroom, plus one powder room for guests. - Walk-In Closet (Primary Bedroom Only): Spacious storage solution in the main bedroom, offering a touch of luxury and ease. - Flooring: A combination of carpet and hardwood flooring, enhancing living areas with warmth and elegance. - Ceiling Height: 9 Feet ceilings create a sense of openness and space throughout. - Open Concept Layout: Seamless flow between living, dining, and kitchen spaces, ideal for entertaining and flexible furniture arrangements. - Unfurnished: A blank canvas ready to be styled and tailored to suit your personal aesthetic. - Natural Light: Bright interiors throughout the day thanks to well-placed windows, fostering an airy and welcoming feel. BUILDING AMENITIES: - Courtyard/Backyard View: Quiet views overlooking green space, with direct backyard access for recreation and relaxation. - Backyard Included: Private outdoor area suitable for gardening, lounging, or entertaining. - Private Garage: Enclosed vehicle storage offering added security, weather protection, and organizational space. - Full Driveway: Spacious outdoor parking, perfect for multi-driver households or visitors. NEIGHBORHOOD: Located in the quiet town of Breslau, Tilbury Street combines small-town serenity with easy access to urban centers like Kitchener and Waterloo. The area is perfect for families, offering green spaces, trails, and nearby schools. With growing residential development, it's ideal for those seeking a peaceful yet connected lifestyle. Schedule a showing today by texting or calling us.
74 Tilbury St is a AA house located in Breslau, ON and the N0B 1M0 Postal Code. This listing has rentals from C$2795
House Features
Washer/Dryer
Air Conditioning
Dishwasher
Hardwood Floors
- Washer/Dryer
- Air Conditioning
- Heating
- Smoke Free
- Tub/Shower
- Dishwasher
- Stainless Steel Appliances
- Island Kitchen
- Kitchen
- Oven
- Refrigerator
- Hardwood Floors
- Carpet
- High Ceilings
- Views
- Walk-In Closets
- Large Bedrooms
- Laundry Facilities
- Walking/Biking Trails
- Courtyard
- Yard
Fees and Policies
The fees below are based on community-supplied data and may exclude additional fees and utilities.
- Dogs Allowed
-
Fees not specified
- Cats Allowed
-
Fees not specified
- Parking
-
Garage--
Details
Utilities Included
-
Heat
-
Air Conditioning
Contact
- Phone Number
- Contact
You May Also Like
| Colleges & Universities | Distance | ||
|---|---|---|---|
| Colleges & Universities | Distance | ||
| Drive: | 18 min | 12.6 km | |
| Drive: | 21 min | 14.8 km | |
| Drive: | 27 min | 22.0 km | |
| Drive: | 53 min | 43.0 km |
- Washer/Dryer
- Air Conditioning
- Heating
- Smoke Free
- Tub/Shower
- Dishwasher
- Stainless Steel Appliances
- Island Kitchen
- Kitchen
- Oven
- Refrigerator
- Hardwood Floors
- Carpet
- High Ceilings
- Views
- Walk-In Closets
- Large Bedrooms
- Laundry Facilities
- Courtyard
- Yard
- Walking/Biking Trails
74 Tilbury St Photos
What Are Walk Score®, Transit Score®, and Bike Score® Ratings?
Walk Score® measures the walkability of any address. Transit Score® measures access to public transit. Bike Score® measures the bikeability of any address.
What is a Sound Score Rating?
A Sound Score Rating aggregates noise caused by vehicle traffic, airplane traffic and local sources





