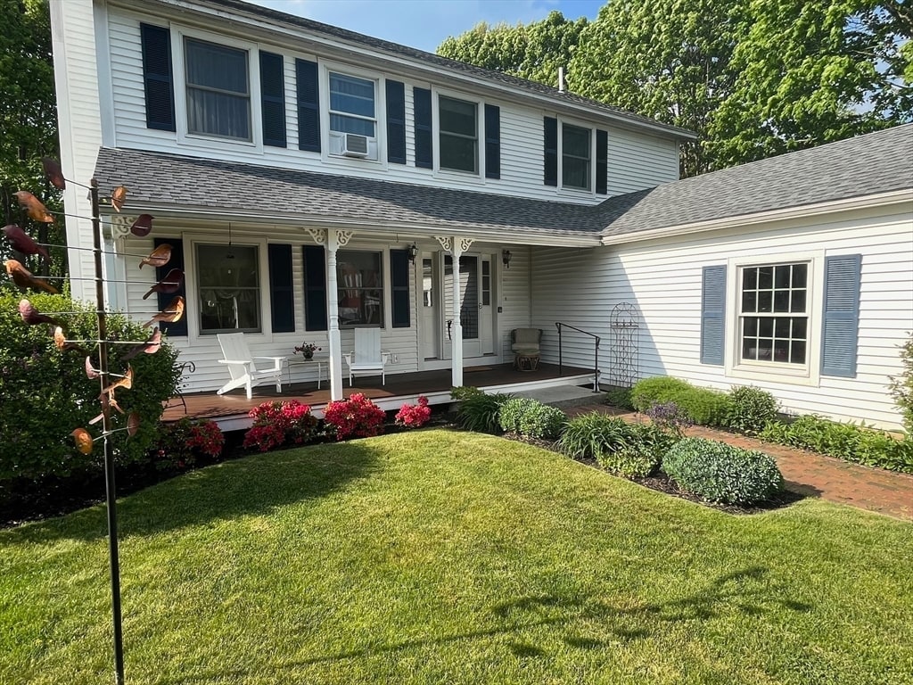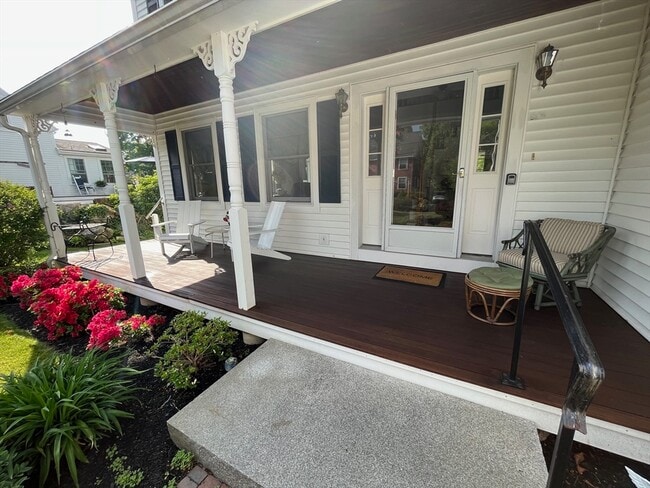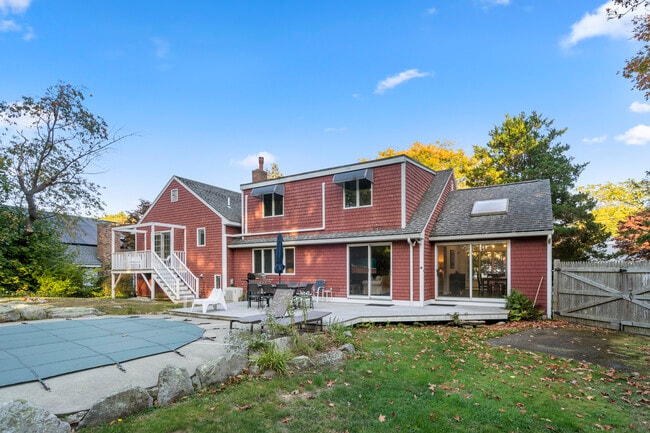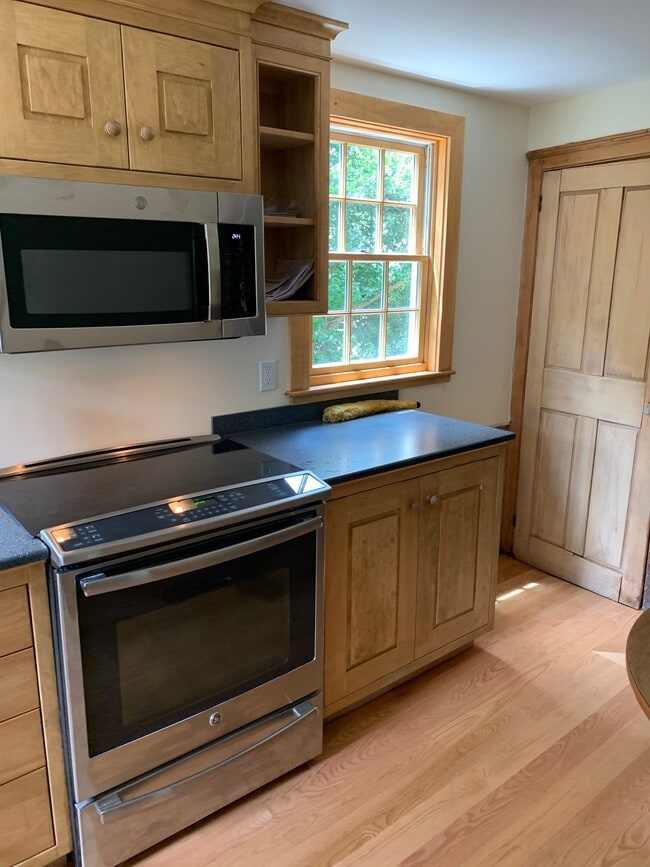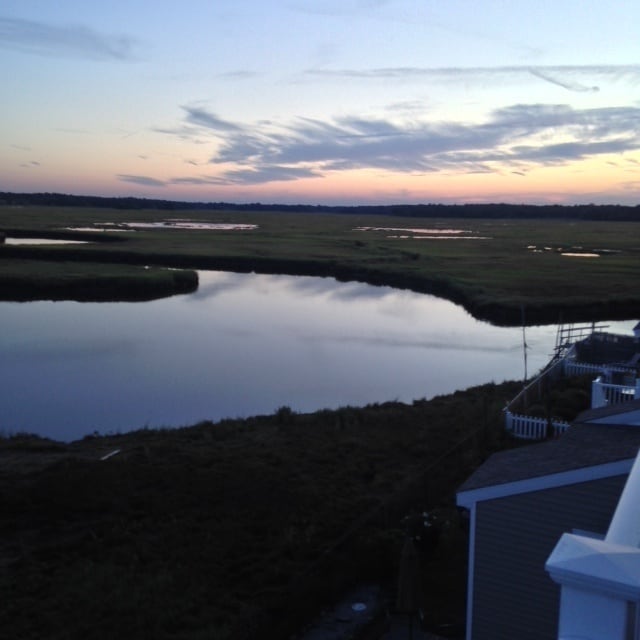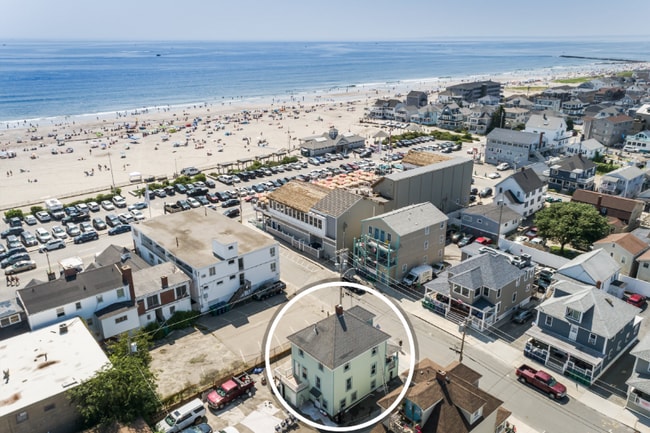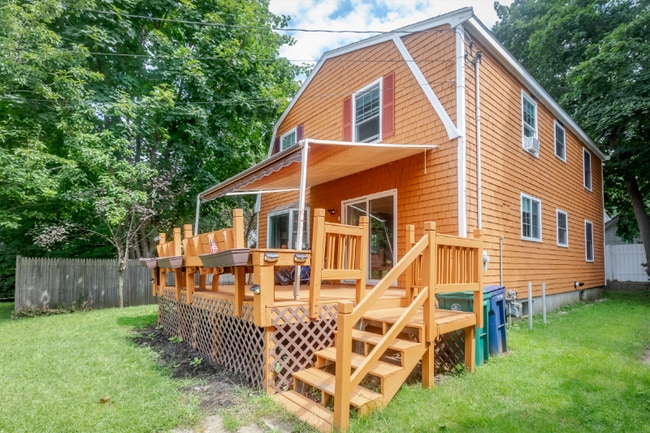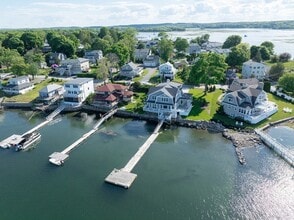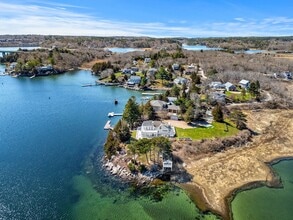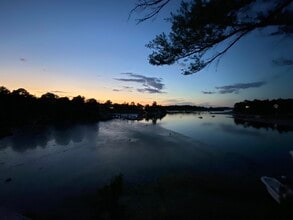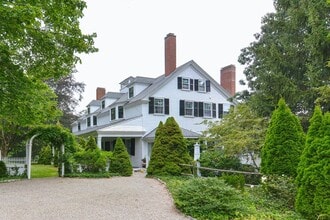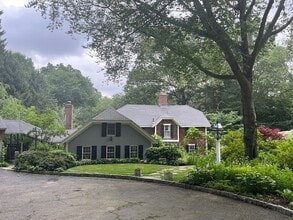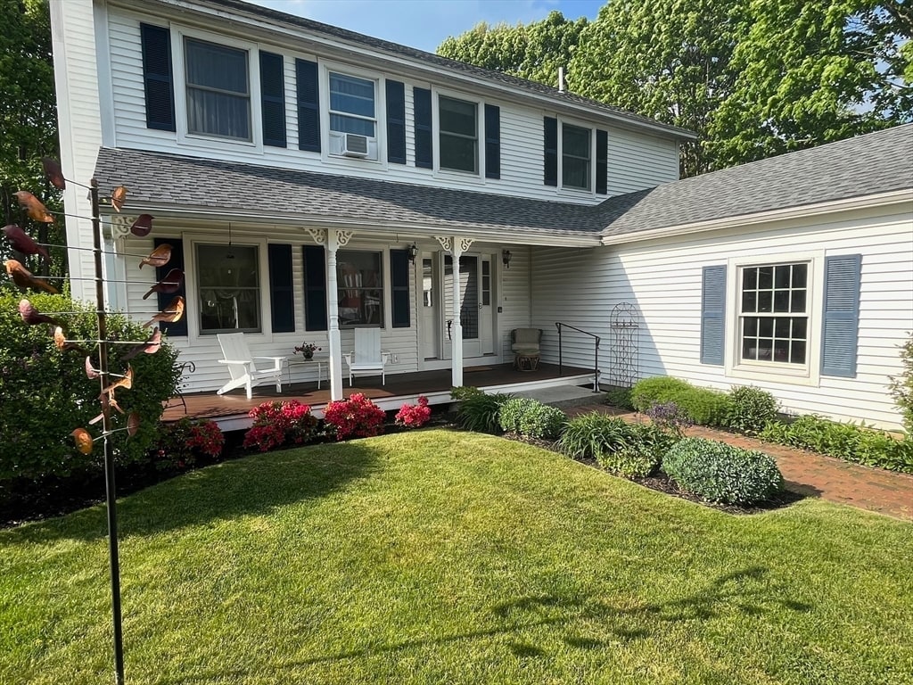74 High St
Rockport, MA 01966
-
Bedrooms
4
-
Bathrooms
3
-
Square Feet
2,240 sq ft
-
Available
Available Nov 1
Highlights
- Golf Course Community
- Open Floorplan
- Deck
- Property is near public transit
- Wood Flooring
- Sun or Florida Room

About This Home
WINTER RENTAL,AVAIL NOV-MAY: This home provides access to beautiful sights and scenes of Rockport located just a few blocks from downtown and a short distance to commuter rail. The interior is clean and fresh,an ideal blend of comfort and convenience. Plenty of space to spread out and work from home if desired. The first floor features the main living space including open kitchen and family room,dining room and separate den. Also,a full bath with a standalone shower and a laundry room with a washer/dryer combo. All four bedrooms are located upstairs along with two full bathrooms. Basement offers additional hangout area to spread out and home office option. Three-season room is located off the family room which works great for entertaining family and friends along with a covered front porch to relax and enjoy the fresh air. Back deck and large private back yard flanked by beautiful gardens offer plenty of private outdoor space to relax. One car garage parking avail MLS# 73411151
74 High St is a house located in Essex County and the 01966 ZIP Code. This area is served by the Rockport attendance zone.
Home Details
Home Type
Year Built
Bedrooms and Bathrooms
Flooring
Home Design
Interior Spaces
Kitchen
Laundry
Listing and Financial Details
Location
Lot Details
Outdoor Features
Parking
Schools
Utilities
Community Details
Amenities
Overview
Pet Policy
Recreation
Fees and Policies
The fees below are based on community-supplied data and may exclude additional fees and utilities.
Contact
- Listed by Theresa Scatterday | J. Barrett & Company
- Phone Number
-
Source
 MLS Property Information Network
MLS Property Information Network
- Dishwasher
- Disposal
- Microwave
- Range
- Refrigerator
- Porch
- Deck
Close to New Hampshire, 40 minutes north of Boston and nestled along the shores of the Atlantic, the Outer North Shore neighborhood awaits you in the town of Essex. Providing rural living with plenty of water-related activities and located amongst other historically popular North Shore communities, the Outer North Shore neighborhood remains a desirable destination for retirees, married couples and even some families.
All that yearn to be near the ocean and close to Boston can have the best of both worlds residing in Outer North Shore. With a lower cost of living, waterfront properties and modern day conveniences, the neighborhood appeals to ex-Bostonians, who often head here to live in a quieter community.
Learn more about living in North Shore| Colleges & Universities | Distance | ||
|---|---|---|---|
| Colleges & Universities | Distance | ||
| Drive: | 20 min | 13.5 mi | |
| Drive: | 27 min | 16.0 mi | |
| Drive: | 35 min | 21.7 mi | |
| Drive: | 35 min | 22.5 mi |
 The GreatSchools Rating helps parents compare schools within a state based on a variety of school quality indicators and provides a helpful picture of how effectively each school serves all of its students. Ratings are on a scale of 1 (below average) to 10 (above average) and can include test scores, college readiness, academic progress, advanced courses, equity, discipline and attendance data. We also advise parents to visit schools, consider other information on school performance and programs, and consider family needs as part of the school selection process.
The GreatSchools Rating helps parents compare schools within a state based on a variety of school quality indicators and provides a helpful picture of how effectively each school serves all of its students. Ratings are on a scale of 1 (below average) to 10 (above average) and can include test scores, college readiness, academic progress, advanced courses, equity, discipline and attendance data. We also advise parents to visit schools, consider other information on school performance and programs, and consider family needs as part of the school selection process.
View GreatSchools Rating Methodology
Data provided by GreatSchools.org © 2025. All rights reserved.
You May Also Like
Similar Rentals Nearby
-
Total Monthly Price New$3,500Total Monthly PriceBase Rent$3,500Required Monthly FeesNoneTotal Monthly Price$3,5003 Month Lease4 Beds, 3 Baths, 3,175 sq ftHouse for Rent
-
Total Monthly Price New$3,300Total Monthly PriceBase Rent$3,300Required Monthly FeesNoneTotal Monthly Price$3,30012 Month Lease4 Beds, 1.5 Baths, 1,850 sq ftHouse for Rent
-
-
-
-
Total Monthly Price New$12,500Total Monthly PriceBase Rent$12,500Required Monthly FeesNoneTotal Monthly Price$12,5004 Beds, 3 Baths, 3,200 sq ftHouse for Rent
-
Total Monthly Price New$12,500Total Monthly PriceBase Rent$12,500Required Monthly FeesNoneTotal Monthly Price$12,5004 Beds, 2 Baths, 3,300 sq ftHouse for Rent
-
Total Monthly Price New$5,250Total Monthly PriceBase Rent$5,250Required Monthly FeesNoneTotal Monthly Price$5,2504 Beds, 2 Baths, 1,708 sq ftHouse for Rent
-
Total Monthly Price New$9,500Total Monthly PriceBase Rent$9,500Required Monthly FeesNoneTotal Monthly Price$9,5004 Beds, 4.5 Baths, 6,200 sq ftHouse for Rent
-
What Are Walk Score®, Transit Score®, and Bike Score® Ratings?
Walk Score® measures the walkability of any address. Transit Score® measures access to public transit. Bike Score® measures the bikeability of any address.
What is a Sound Score Rating?
A Sound Score Rating aggregates noise caused by vehicle traffic, airplane traffic and local sources
