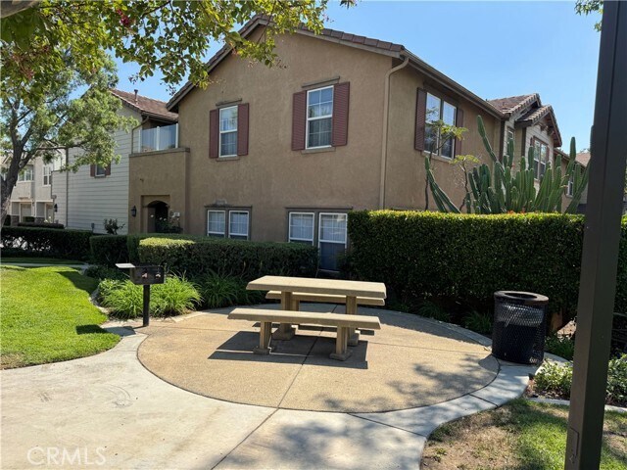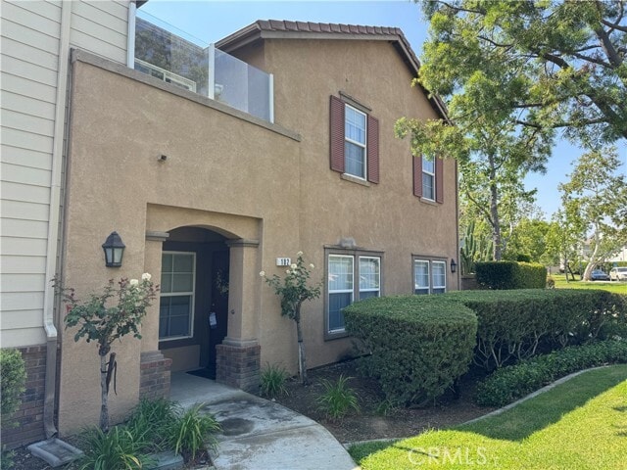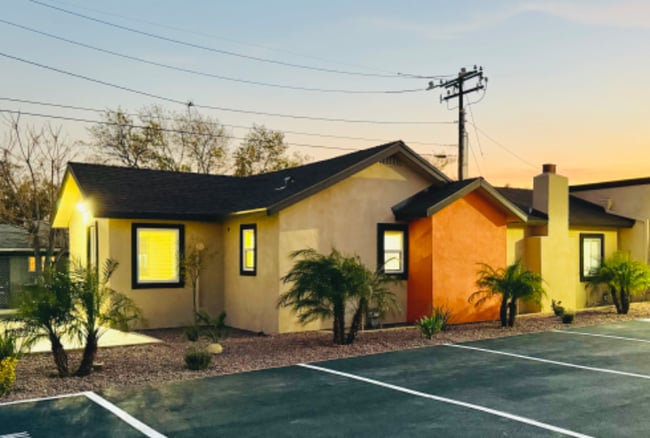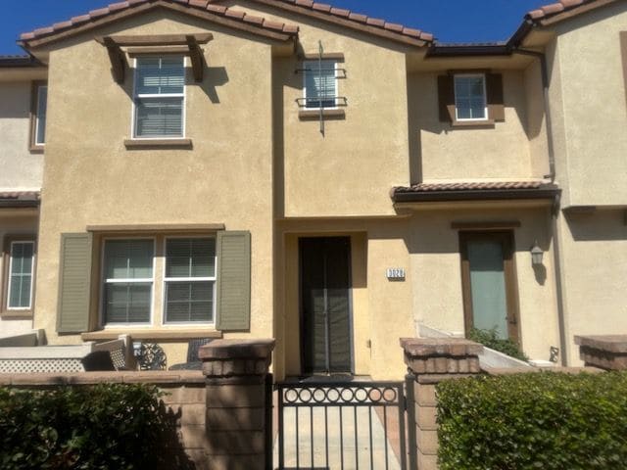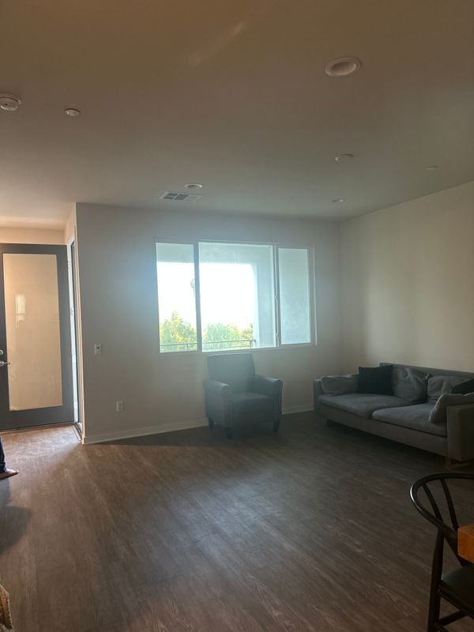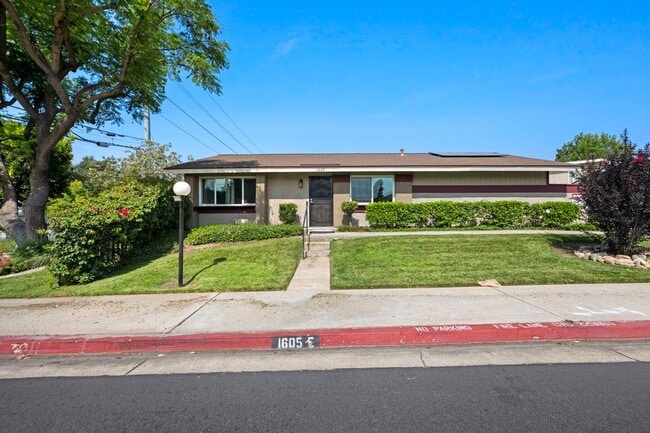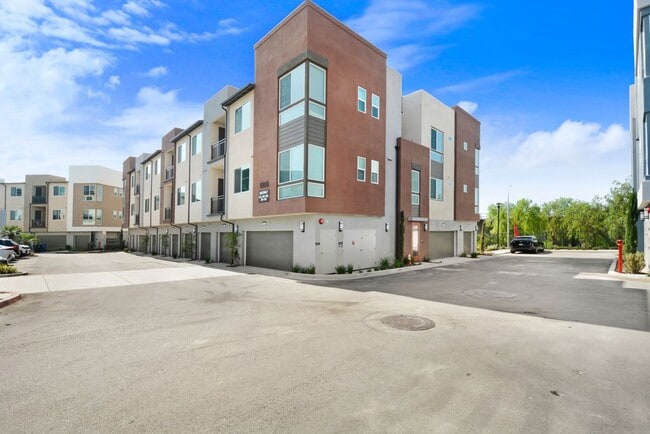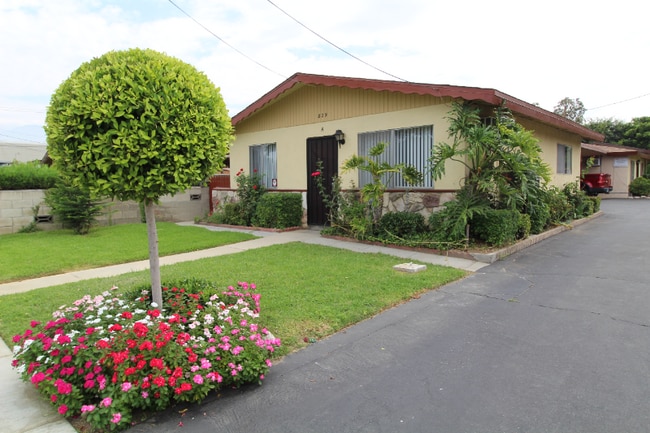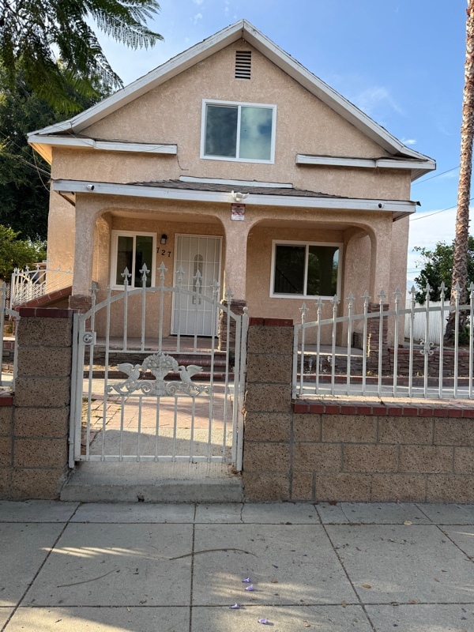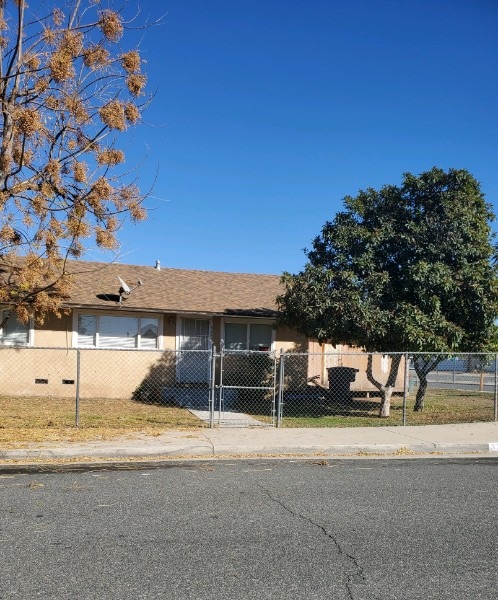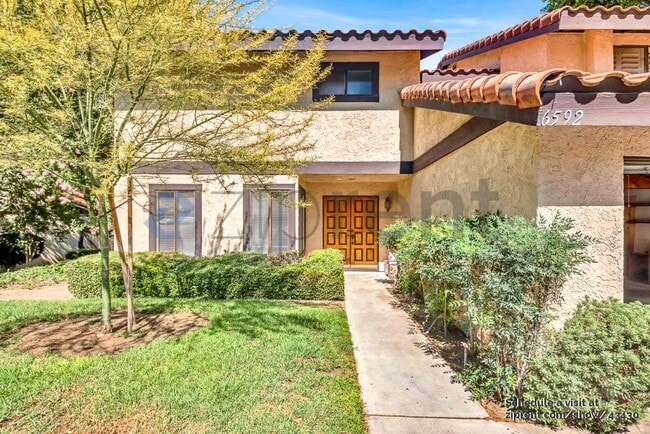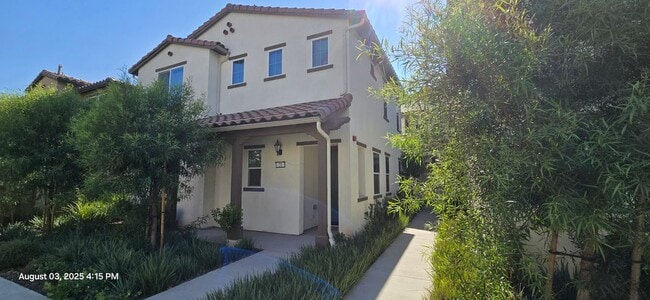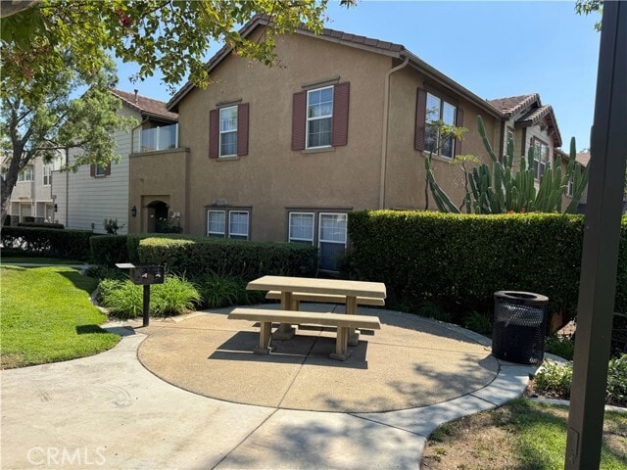7331 Shelby Pl Unit U102
Rancho Cucamonga, CA 91739
-
Bedrooms
3
-
Bathrooms
3
-
Square Feet
1,964 sq ft
-
Available
Available Now
Highlights
- Spa
- Open Floorplan
- Mountain View
- Outdoor Fireplace
- Wood Flooring
- Bonus Room

About This Home
Great Location! Ready to move-in condo in the most desirable Brighton Etiwanda, with the award-winning Etiwanda School District, featuring the most spacious floor plan in the community! Three bedrooms are upstairs, and a bonus room downstairs can be used as an office or a game room. A must-see condo with hardwood flooring and porcelain tile throughout. Open kitchen with stainless steel appliances and granite countertops. Upstairs washer and dryer hook-up. Refrigerator included. The community offers a pool, spa, BBQ areas, park, and beautiful landscaping. A must-see! MLS# CV25217013
7331 Shelby Pl is a condo located in San Bernardino County and the 91739 ZIP Code.
Home Details
Home Type
Year Built
Bedrooms and Bathrooms
Flooring
Home Design
Home Security
Interior Spaces
Kitchen
Laundry
Listing and Financial Details
Lot Details
Outdoor Features
Parking
Pool
Schools
Utilities
Views
Community Details
Amenities
Overview
Pet Policy
Recreation
Fees and Policies
The fees below are based on community-supplied data and may exclude additional fees and utilities.
- Parking
-
Other--
Details
Utilities Included
-
Water
Lease Options
-
12 Months
Contact
- Listed by Sylvia Abdalla | DYNASTY REAL ESTATE
- Phone Number
- Contact
-
Source
 California Regional Multiple Listing Service
California Regional Multiple Listing Service
- Washer/Dryer Hookup
- Air Conditioning
- Heating
- Fireplace
- Dishwasher
- Disposal
- Microwave
- Range
- Refrigerator
- Breakfast Nook
- Hardwood Floors
- Tile Floors
- Dining Room
- Window Coverings
- Storage Space
- Fenced Lot
- Grill
- Balcony
- Patio
- Spa
- Pool
Convenience describes Ontario and Rancho Cucamonga in San Bernardino County. Found 42 miles east of Los Angeles, this Inland Empire region falls where Interstates 10 and 15 intersect. The area locals simply call "Cucamonga" or "Rancho" rests northeast from its neighbor, Ontario.
Ontario and Cucamonga residents enjoy two major malls, multiple parks and contemporary houses. You find numerous restaurants at every turn, along with heavy-hitter retail stores such as Bass Pro Shops for outdoor enthusiasts.
The flat terrain makes nice cycling routes, with the San Gabriel Mountains in the backdrop. Singles and families have ample choices for entertainment in this neighborhood, making it a popular hangout year-round.
Learn more about living in Rancho Cucamonga| Colleges & Universities | Distance | ||
|---|---|---|---|
| Colleges & Universities | Distance | ||
| Drive: | 10 min | 5.6 mi | |
| Drive: | 20 min | 14.0 mi | |
| Drive: | 21 min | 15.5 mi | |
| Drive: | 23 min | 17.0 mi |
You May Also Like
Similar Rentals Nearby
What Are Walk Score®, Transit Score®, and Bike Score® Ratings?
Walk Score® measures the walkability of any address. Transit Score® measures access to public transit. Bike Score® measures the bikeability of any address.
What is a Sound Score Rating?
A Sound Score Rating aggregates noise caused by vehicle traffic, airplane traffic and local sources
