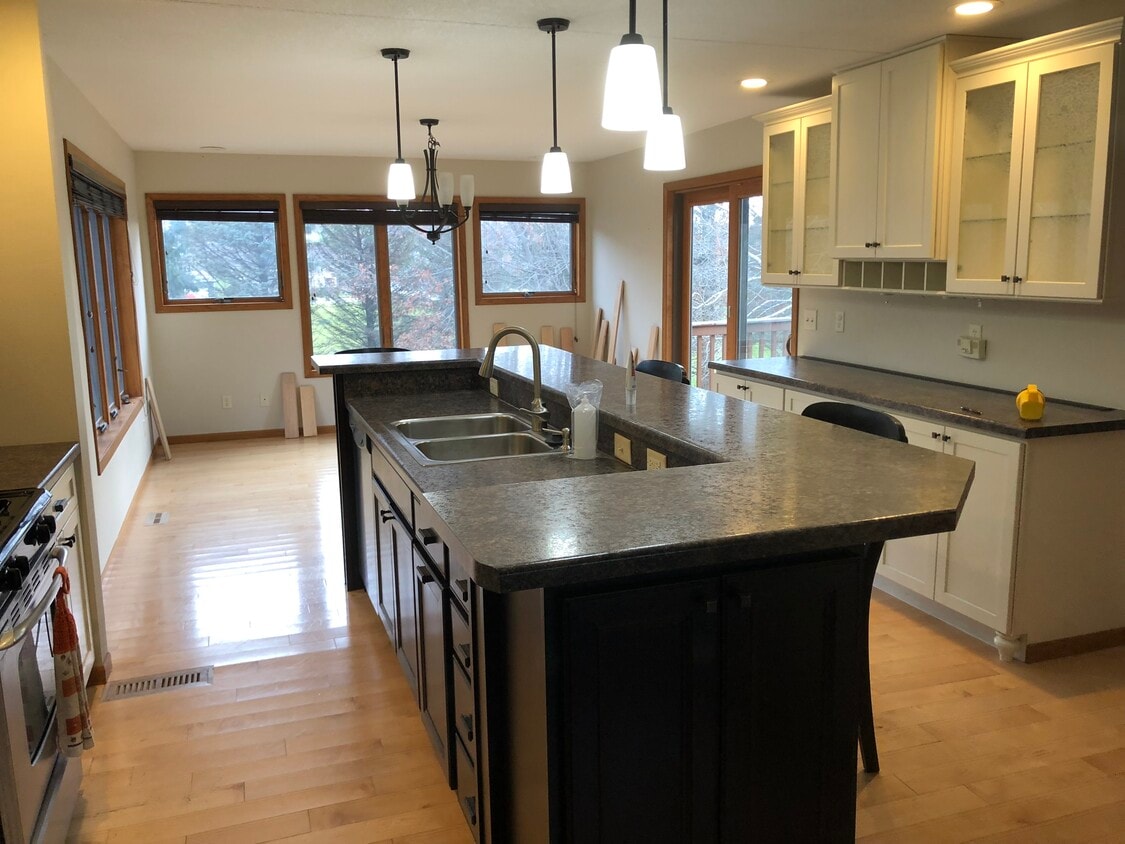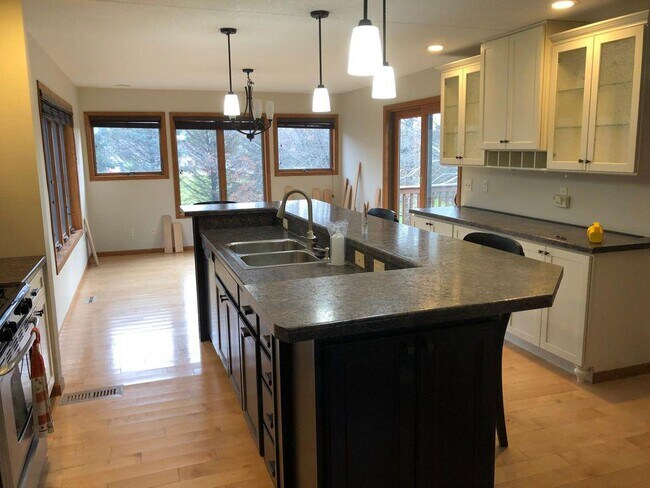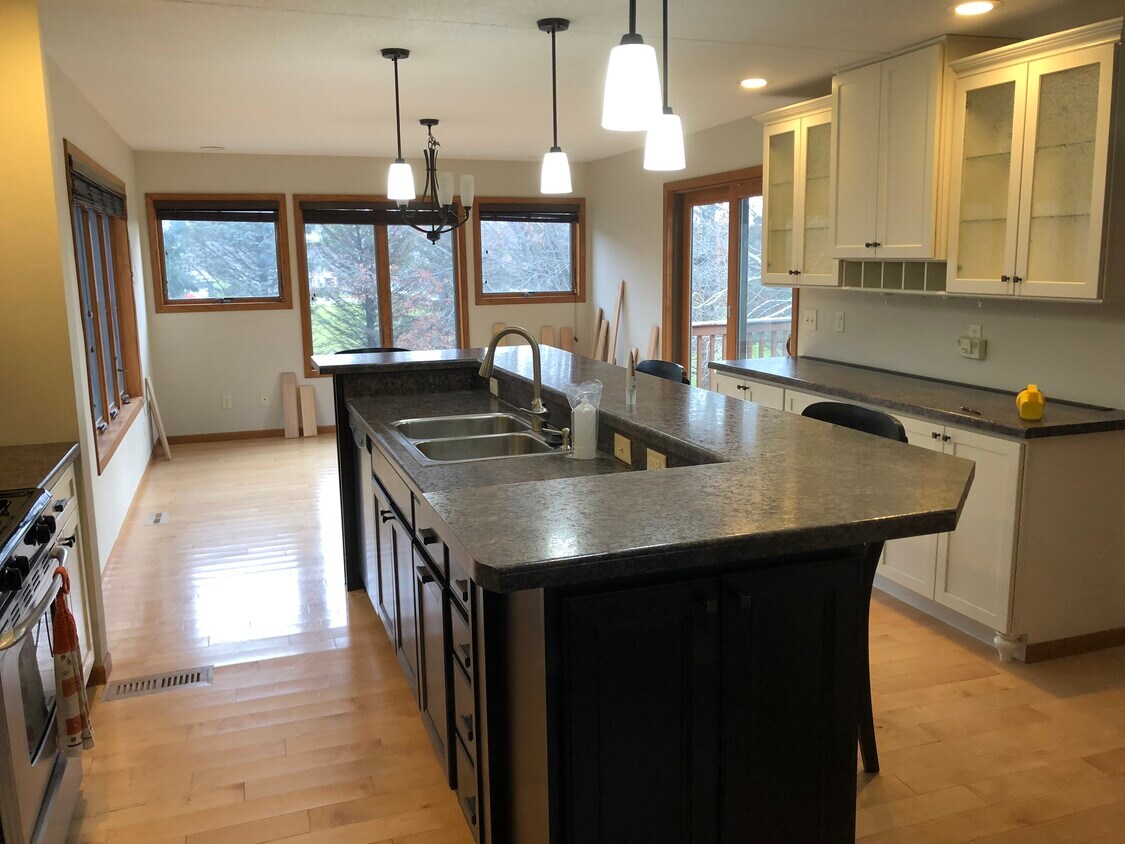726 Jonathan Ln
La Crescent, MN 55947
-
Bedrooms
3
-
Bathrooms
2
-
Square Feet
2,736 sq ft
-
Available
Available Now
Highlights
- Balcony
- Patio
- Walk-In Closets
- Hardwood Floors
- Yard
- Fireplace

About This Home
AVAILABLE 9/01/25 More photos to follow. Beautiful remodeled 3 bedroom 2 bath, 2 car garage home in beautiful neighborhood of La Crescent MN. Downstairs boasts a huge master bedroom with sliding glass doors off bedroom and and double sliding doors off of living area. New luxury carpet. Walk in closets, rain shower and brand new vanity in bathroom. Newly remodeled bathroom with tile flooring. Fireplaces on both upper and lower levels. Patio off of lower living area. Large back yard and garden. Receded lighting and oak woodwork/trim throughout. Upper level kitchen has granite kitchen counters, soft close drawers, stainless steel appliances, brand new gas range, dish washer, eat in bar/counter, dining area with sliding doors to deck. Walk-in pantry. All wood blinds. Stacked w/d, sink in mud room. 2 car attached garage/remote openers. Lots of under garage storage in clean, dry space. Quiet neighborhood near sports field and parks. Renters pay for utilities, water, trash. One month deposit and minimum one year lease due at signing. Background and credit check required. Small well behaved dogs allowed. No cats. $250 non refundable pet fee. $50/month pet rent per pet. Great schools, Beautiful Aquatic Center, Applefest, Awesome community, near downtown. Really a must see!
726 Jonathan Ln is a house located in Houston County and the 55947 ZIP Code. This area is served by the La Crescent-Hokah attendance zone.
House Features
Washer/Dryer
Air Conditioning
Dishwasher
High Speed Internet Access
Hardwood Floors
Walk-In Closets
Tub/Shower
Fireplace
Highlights
- High Speed Internet Access
- Washer/Dryer
- Air Conditioning
- Ceiling Fans
- Smoke Free
- Cable Ready
- Satellite TV
- Storage Space
- Double Vanities
- Tub/Shower
- Fireplace
- Handrails
Kitchen Features & Appliances
- Dishwasher
- Stainless Steel Appliances
- Pantry
- Kitchen
- Range
Model Details
- Hardwood Floors
- Carpet
- Tile Floors
- Dining Room
- Mud Room
- Walk-In Closets
Fees and Policies
The fees below are based on community-supplied data and may exclude additional fees and utilities.
- Dogs Allowed
-
Fees not specified
-
Weight limit--
-
Pet Limit--
- Parking
-
Garage--
Contact
- Listed by Carolyn B
- Contact
| Colleges & Universities | Distance | ||
|---|---|---|---|
| Colleges & Universities | Distance | ||
| Drive: | 11 min | 5.0 mi | |
| Drive: | 13 min | 6.0 mi | |
| Drive: | 33 min | 26.5 mi | |
| Drive: | 38 min | 29.0 mi |
 The GreatSchools Rating helps parents compare schools within a state based on a variety of school quality indicators and provides a helpful picture of how effectively each school serves all of its students. Ratings are on a scale of 1 (below average) to 10 (above average) and can include test scores, college readiness, academic progress, advanced courses, equity, discipline and attendance data. We also advise parents to visit schools, consider other information on school performance and programs, and consider family needs as part of the school selection process.
The GreatSchools Rating helps parents compare schools within a state based on a variety of school quality indicators and provides a helpful picture of how effectively each school serves all of its students. Ratings are on a scale of 1 (below average) to 10 (above average) and can include test scores, college readiness, academic progress, advanced courses, equity, discipline and attendance data. We also advise parents to visit schools, consider other information on school performance and programs, and consider family needs as part of the school selection process.
View GreatSchools Rating Methodology
Data provided by GreatSchools.org © 2025. All rights reserved.
- High Speed Internet Access
- Washer/Dryer
- Air Conditioning
- Ceiling Fans
- Smoke Free
- Cable Ready
- Satellite TV
- Storage Space
- Double Vanities
- Tub/Shower
- Fireplace
- Handrails
- Dishwasher
- Stainless Steel Appliances
- Pantry
- Kitchen
- Range
- Hardwood Floors
- Carpet
- Tile Floors
- Dining Room
- Mud Room
- Walk-In Closets
- Storage Space
- Balcony
- Patio
- Deck
- Yard
- Garden
726 Jonathan Ln Photos
What Are Walk Score®, Transit Score®, and Bike Score® Ratings?
Walk Score® measures the walkability of any address. Transit Score® measures access to public transit. Bike Score® measures the bikeability of any address.
What is a Sound Score Rating?
A Sound Score Rating aggregates noise caused by vehicle traffic, airplane traffic and local sources







