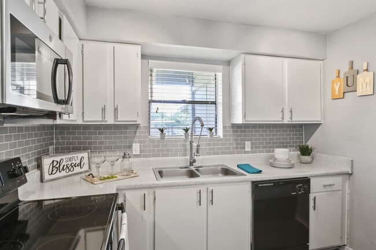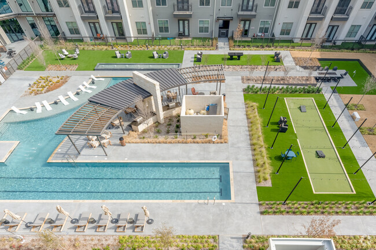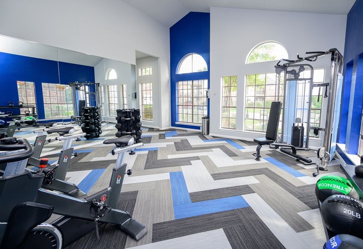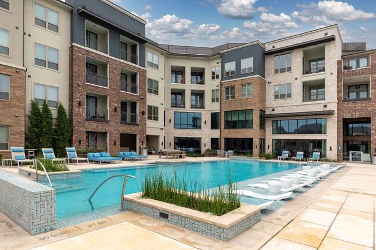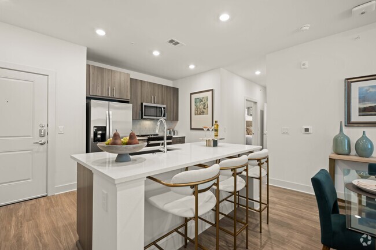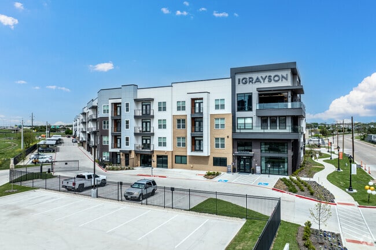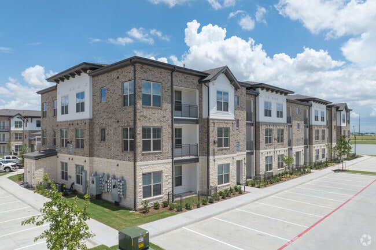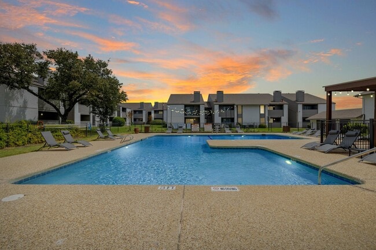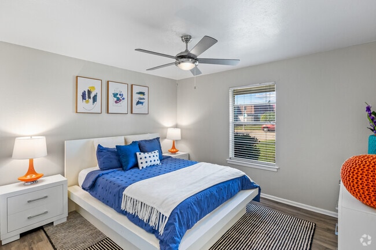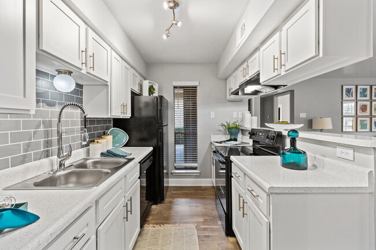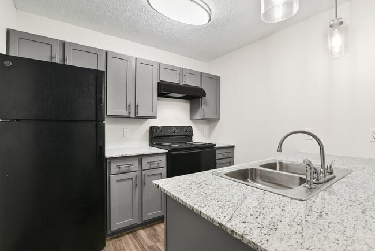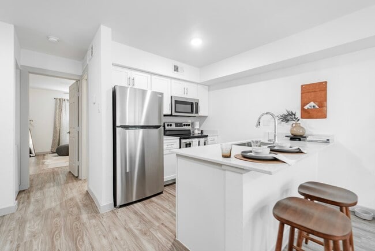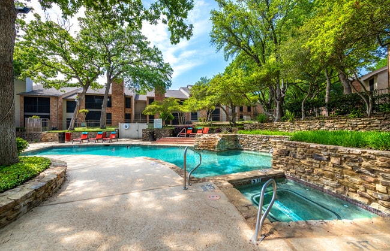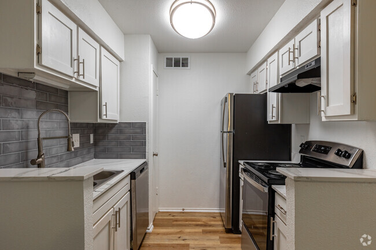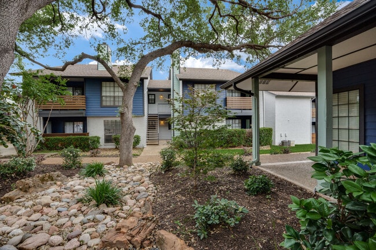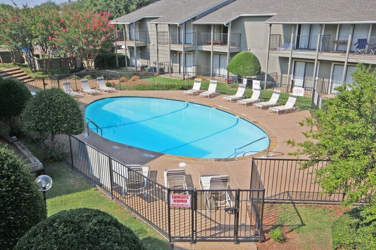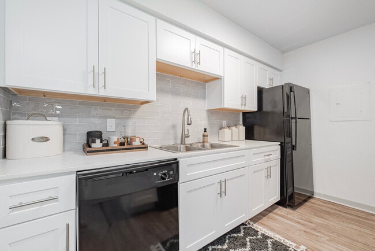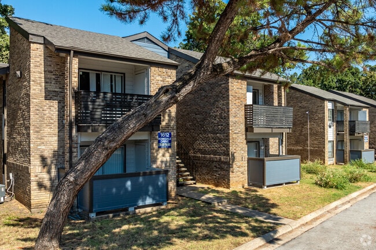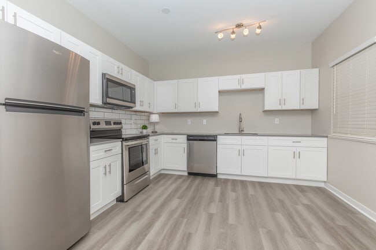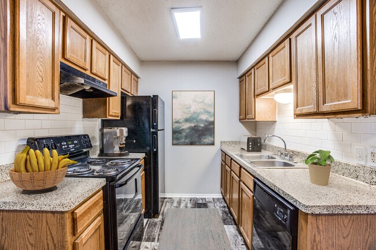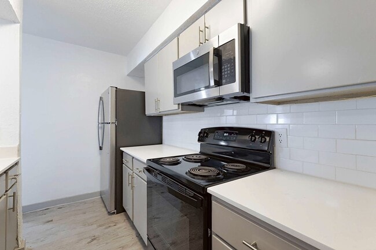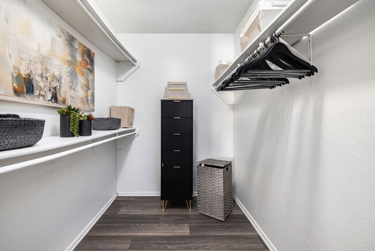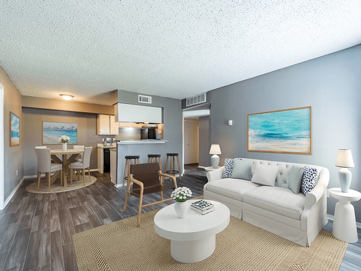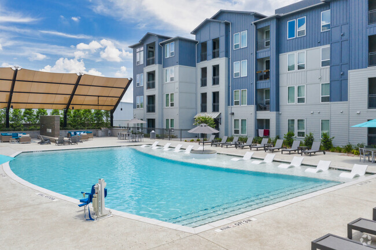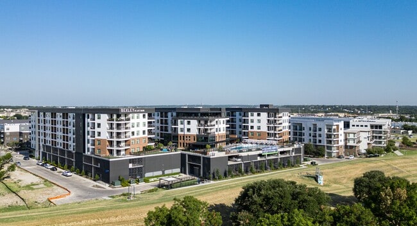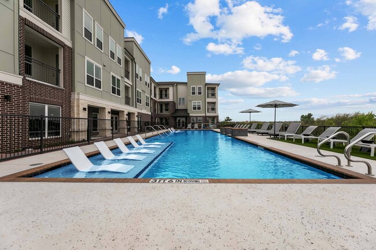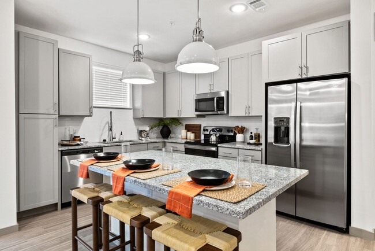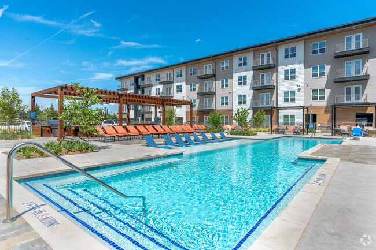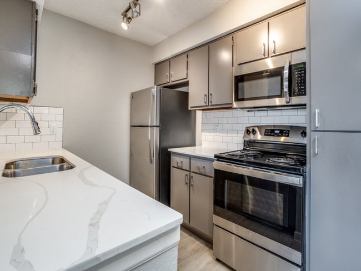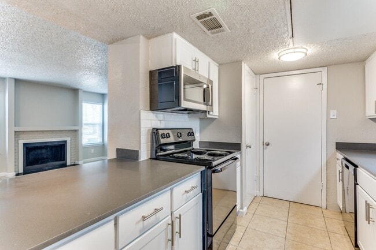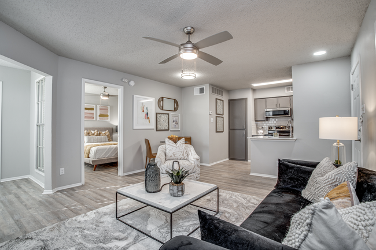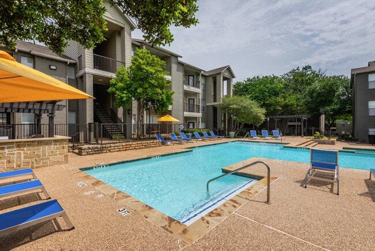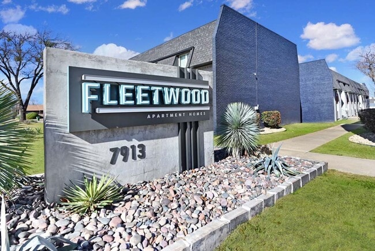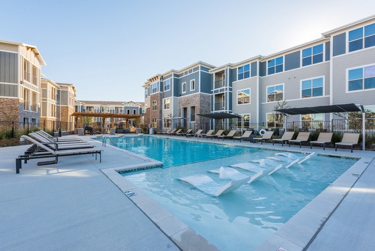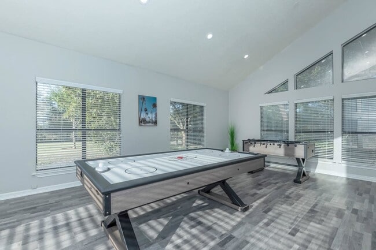Apartamentos de renta en Fort Worth, TX - 25,644 Alquileres
-
-
-
-
-
-
-
-
-
-
-
-
-
-
-
-
-
-
-
-
-
-
-
-
-
-
-
-
-
-
-
-
-
-
-
-
-
-
-
-
-
Se muestran 40 de 700 resultados - Página 1 de 18
Encuentra el apartamento perfecto en Fort Worth, TX
Busquedas Cercanas de Alquileres
Alquileres de apartamentos cerca ...
Apartamentos en vecindarios de ...
Alquileres de apartamentos cerca ...
Alquileres de casas adosadas ...
- Haltom City casas adosadas para alquilar
- Blue Mound casas adosadas para alquilar
- Saginaw casas adosadas para alquilar
- Sansom Park casas adosadas para alquilar
- River Oaks casas adosadas para alquilar
- Richland Hills casas adosadas para alquilar
- Watauga casas adosadas para alquilar
- Lake Worth casas adosadas para alquilar
- Westover Hills casas adosadas para alquilar
Alquileres de condominios cerca ...
- Haltom City condominios para alquilar
- Blue Mound condominios para alquilar
- Saginaw condominios para alquilar
- Sansom Park condominios para alquilar
- River Oaks condominios para alquilar
- Richland Hills condominios para alquilar
- Watauga condominios para alquilar
- Lake Worth condominios para alquilar
- Westover Hills condominios para alquilar
