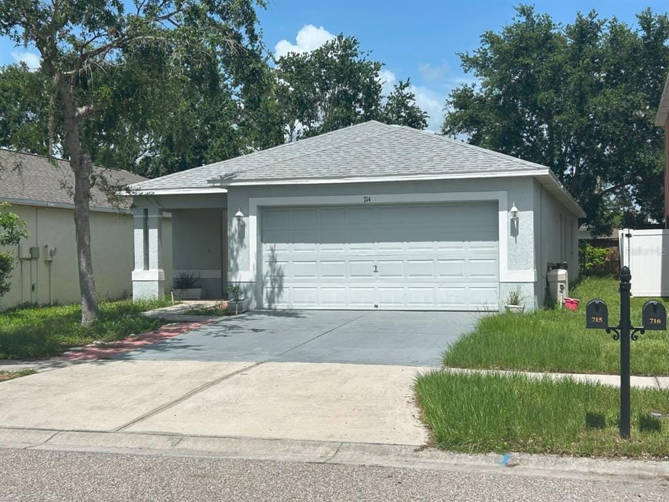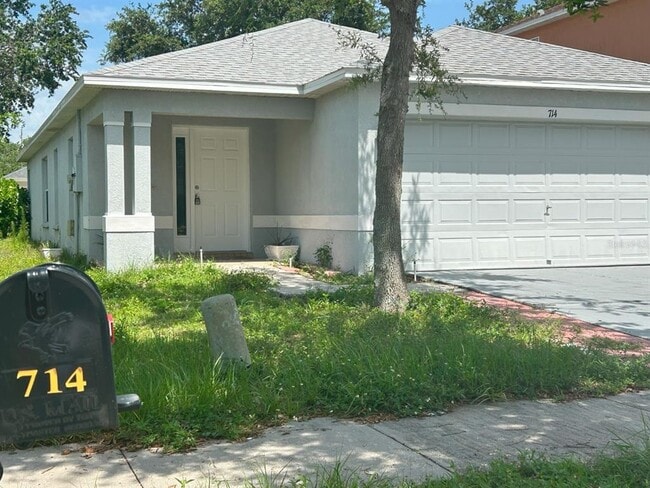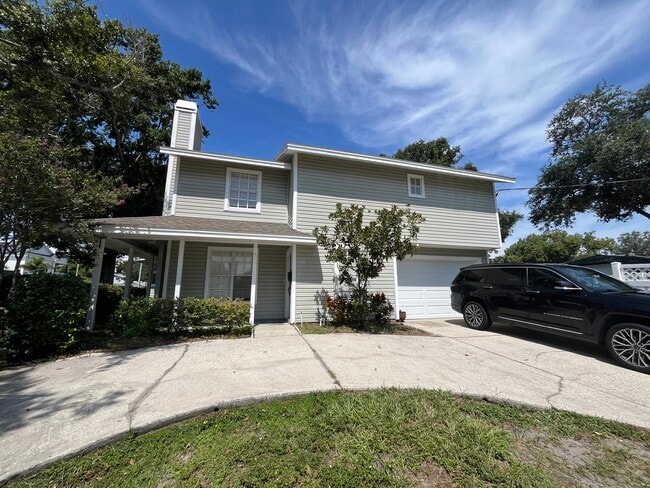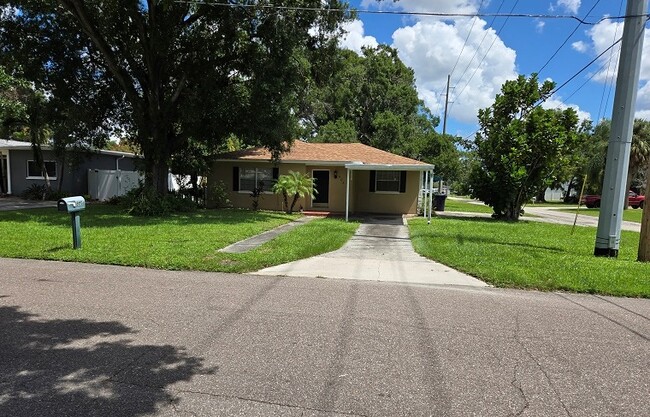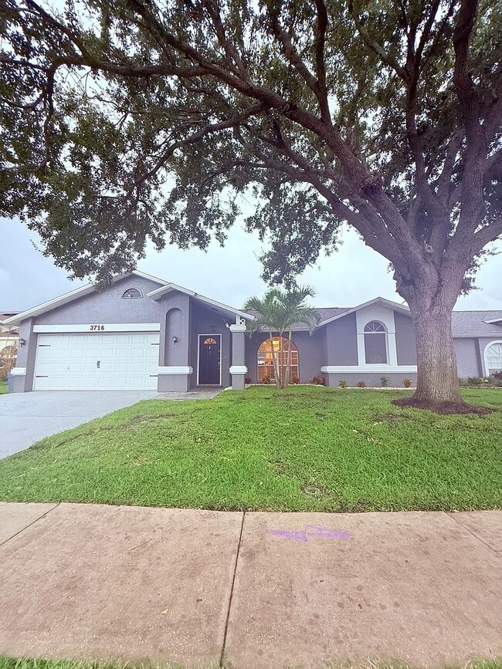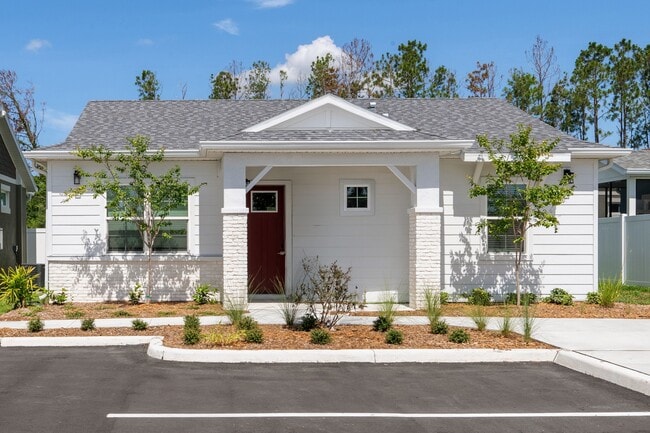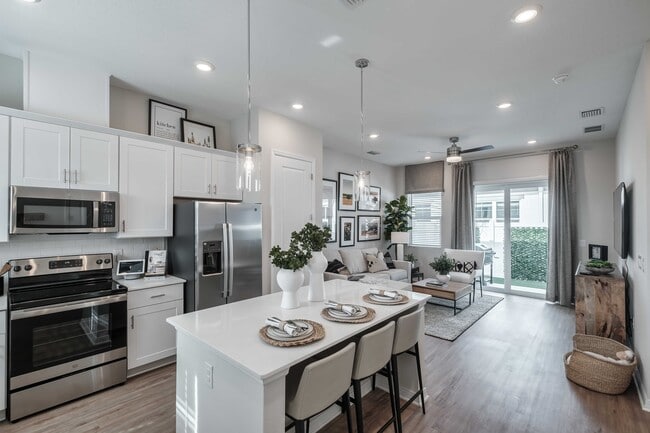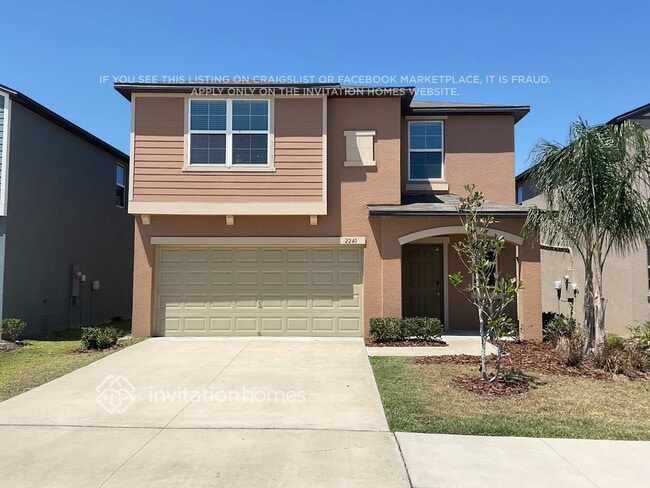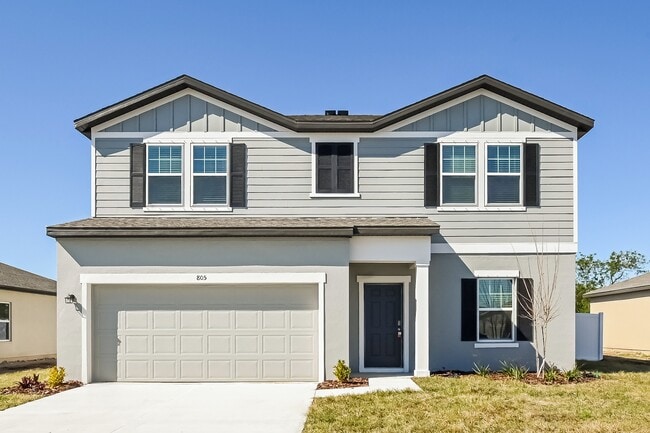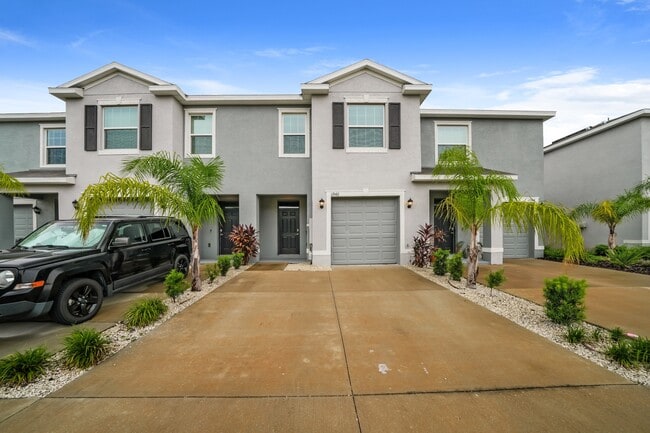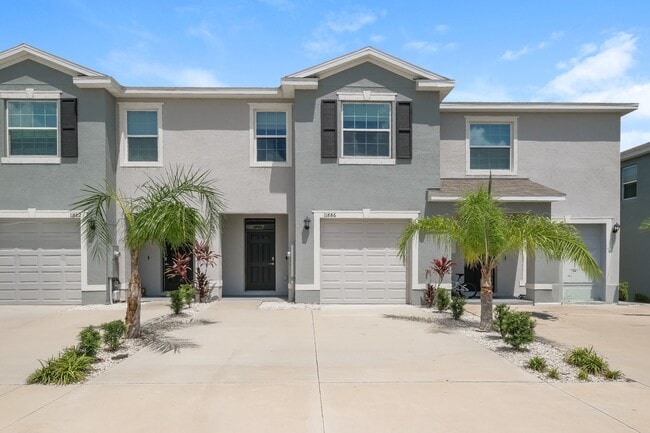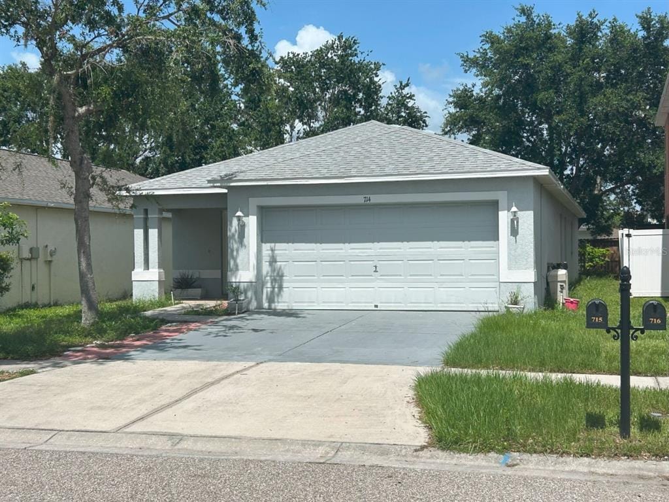714 Cristelle Jean Dr
Ruskin, FL 33570
-
Bedrooms
3
-
Bathrooms
2
-
Square Feet
1,360 sq ft
-
Available
Available Now
Highlights
- Open Floorplan
- Main Floor Primary Bedroom
- High Ceiling
- Stone Countertops
- Split Bedroom Floorplan
- Covered Patio or Porch

About This Home
Get ready to be impresses with your first step into this totally remodeled home. Ease of care with Luxury Vinyl tile wood look planks throughout the home. The beautiful kitchen is a chef's delight with brand new stainless steel appliances,stunning quartz counters and a stainless steel farm sink. The dinette is perfect for those quick breakfasts before heading out to work or school. The primary bedroom has a private door out to the lovely back porch as well as a huge 6x8 walk-in closet. The bath has a spacious walk-in shower and window for lots of light. The 2nd bedroom boasts a large 4x5 walk-in closet. The indoor laundry is ideally placed central in the home. Family time in the spacious family room is perfect for movie or game nights. This like new home is perfectly placed in a cul-de-sac allowing for safety for bicyclists and/or playing catch and conveniently located for access to elementary,middle & high school with Hillsborough Community College across from the high school,perfect for AB classes. Close to Hwy 41,I-75 or Hwy 301 & short distance from Amazon. Lease to Own Option Available. Call today
714 Cristelle Jean Dr is a house located in Hillsborough County and the 33570 ZIP Code. This area is served by the Hillsborough attendance zone.
Home Details
Home Type
Year Built
Bedrooms and Bathrooms
Flooring
Home Security
Interior Spaces
Kitchen
Laundry
Listing and Financial Details
Lot Details
Outdoor Features
Parking
Schools
Utilities
Community Details
Overview
Pet Policy
Fees and Policies
The fees below are based on community-supplied data and may exclude additional fees and utilities.
- Parking
-
Garage--
Contact
- Listed by Joseph Eletto,P.A. | CENTURY 21 Beggins Enterprises
- Phone Number
- Contact
-
Source
 Stellar MLS
Stellar MLS
The neighborhood of Southeast Tampa looks directly out onto Hillsborough Bay, across from the city of Saint Petersburg and adjacent to Tampa. Apollo Beach and its coastal amenities provides relief to local residents, as does the close proximity to metropolitan nightlife and attractions. The shores, marine life, expansive green spaces with paved bike trails, and the convenience of Interstate 75 makes Southeast Tampa a great locale for your next adventure.
Learn more about living in Southeast Tampa| Colleges & Universities | Distance | ||
|---|---|---|---|
| Colleges & Universities | Distance | ||
| Drive: | 37 min | 22.5 mi | |
| Drive: | 45 min | 33.3 mi | |
| Drive: | 48 min | 35.4 mi | |
| Drive: | 48 min | 35.5 mi |
 The GreatSchools Rating helps parents compare schools within a state based on a variety of school quality indicators and provides a helpful picture of how effectively each school serves all of its students. Ratings are on a scale of 1 (below average) to 10 (above average) and can include test scores, college readiness, academic progress, advanced courses, equity, discipline and attendance data. We also advise parents to visit schools, consider other information on school performance and programs, and consider family needs as part of the school selection process.
The GreatSchools Rating helps parents compare schools within a state based on a variety of school quality indicators and provides a helpful picture of how effectively each school serves all of its students. Ratings are on a scale of 1 (below average) to 10 (above average) and can include test scores, college readiness, academic progress, advanced courses, equity, discipline and attendance data. We also advise parents to visit schools, consider other information on school performance and programs, and consider family needs as part of the school selection process.
View GreatSchools Rating Methodology
Data provided by GreatSchools.org © 2025. All rights reserved.
You May Also Like
Similar Rentals Nearby
-
-
-
-
-
1 / 57
-
1 / 29
-
-
-
-
What Are Walk Score®, Transit Score®, and Bike Score® Ratings?
Walk Score® measures the walkability of any address. Transit Score® measures access to public transit. Bike Score® measures the bikeability of any address.
What is a Sound Score Rating?
A Sound Score Rating aggregates noise caused by vehicle traffic, airplane traffic and local sources
