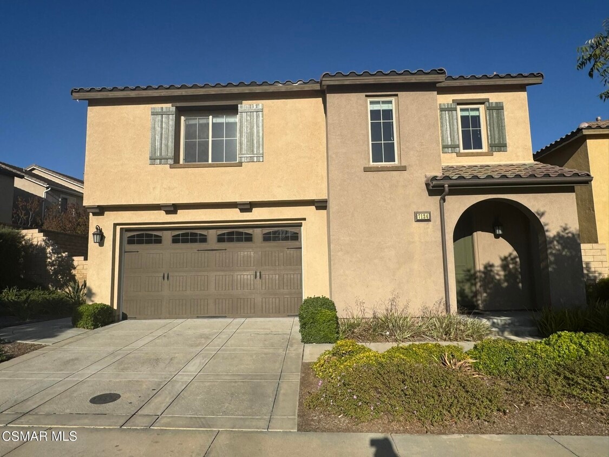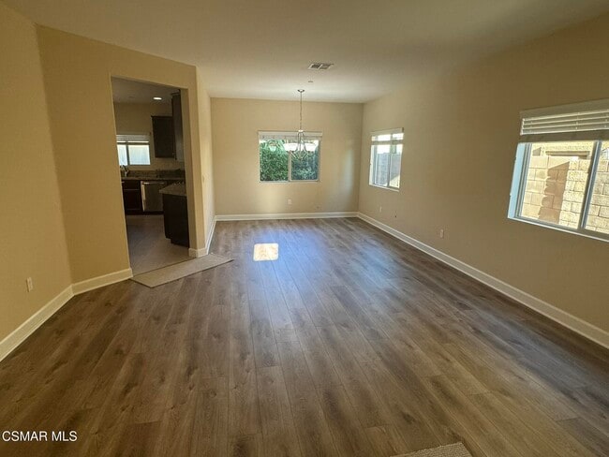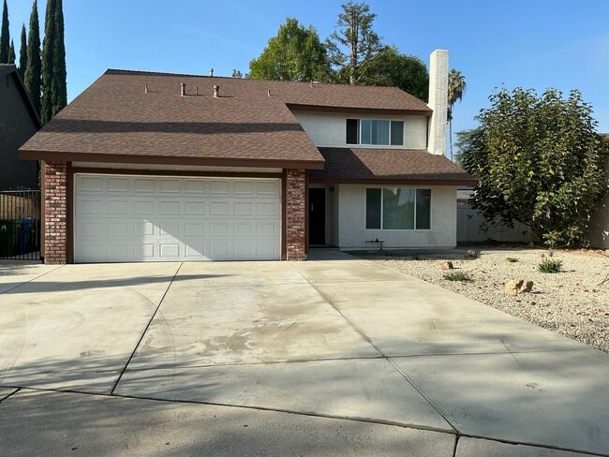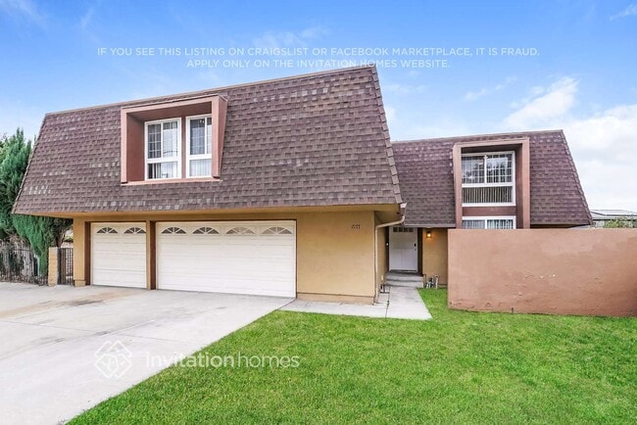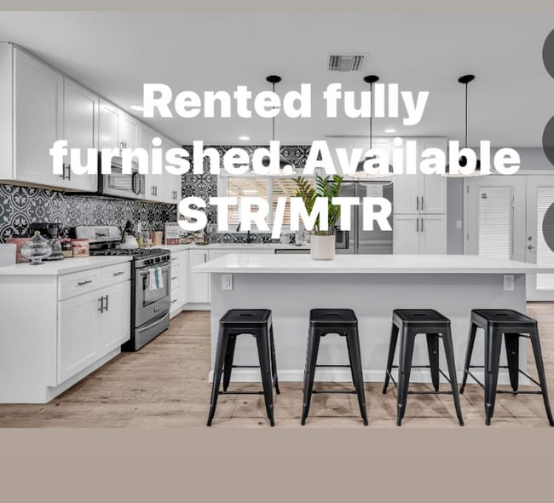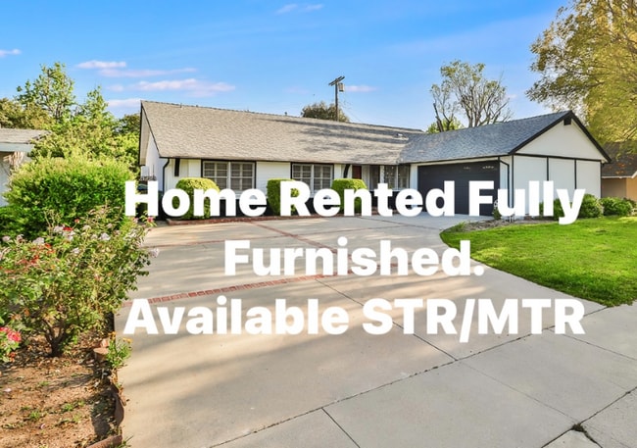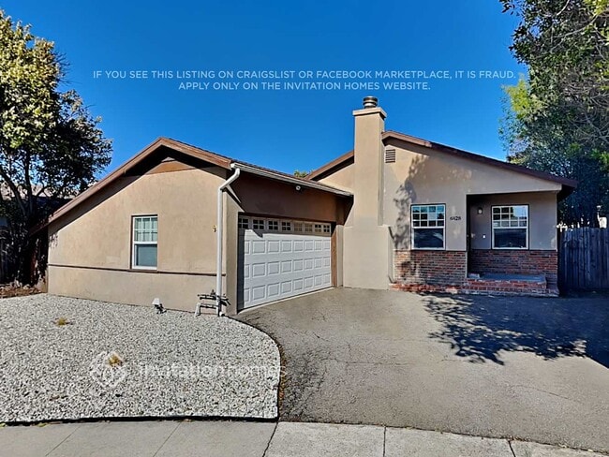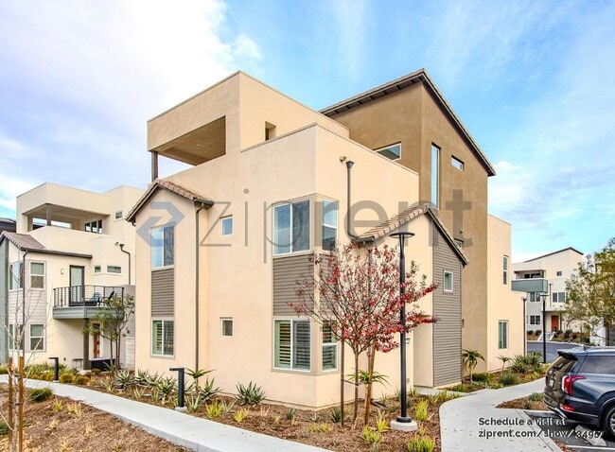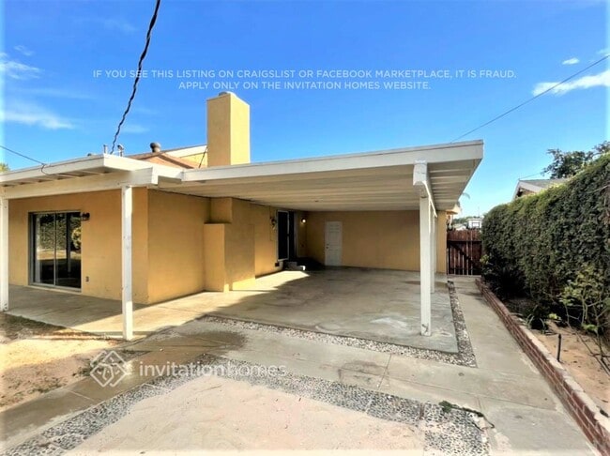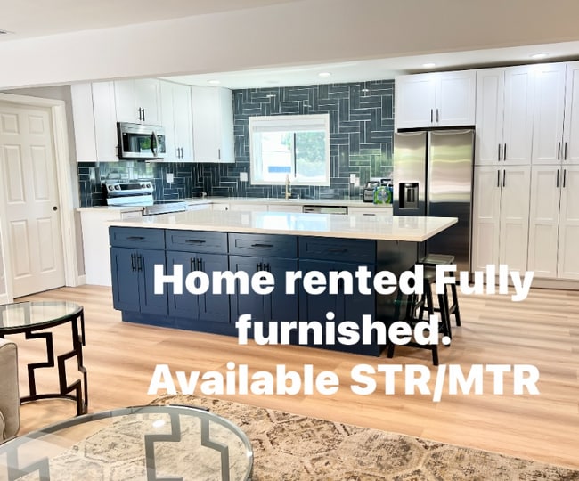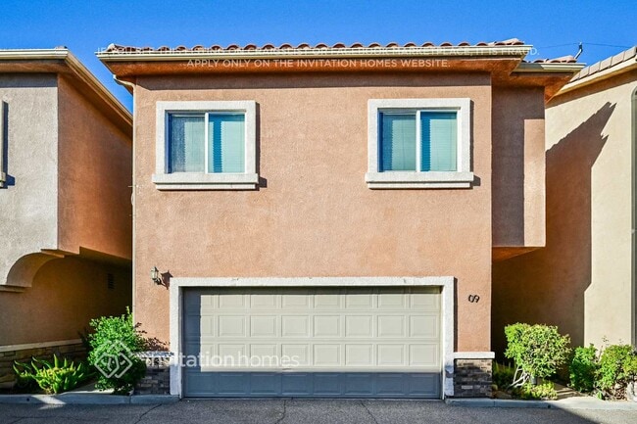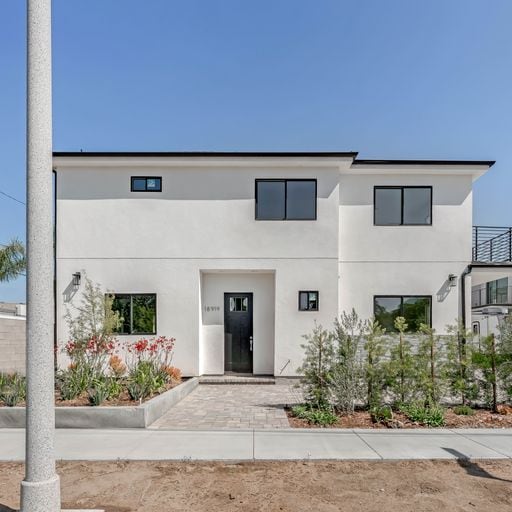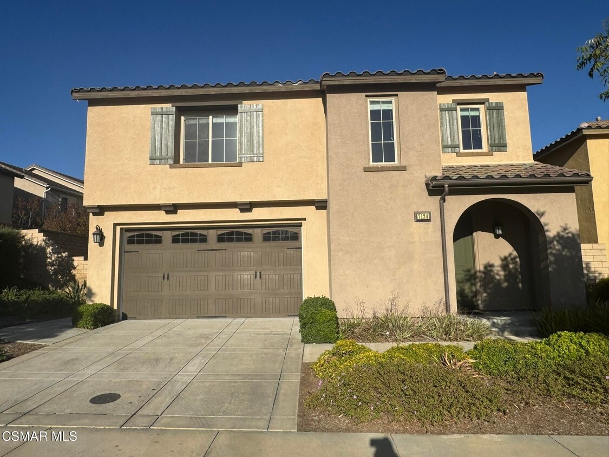7124 Baneberry Ave
Moorpark, CA 93021
-
Bedrooms
4
-
Bathrooms
3
-
Square Feet
2,402 sq ft
-
Available
Available Now
Highlights
- In Ground Pool
- In Ground Spa
- Eat-In Gourmet Kitchen
- Primary Bedroom Suite
- Updated Kitchen
- Maid or Guest Quarters

About This Home
New flooring, New paint! Beautiful Moorpark Highlands, Living Smart Home. This home features 2,402 living space with 4 Bedrooms and 2.5 Baths. Walk into a spacious living room that leads to the Large Gourmet Kitchen with a huge center island with slab granite and stainless-steel appliances with large pantry. Downstair half bathroom. Upstairs, you will find 3 spacious secondary bedrooms with large closets, huge upstairs Laundry Room and full bath with dual vanity sinks and shower/tub combo. The immense primary suite features an enormous walk-in closet and en-suite bathroom with dual vanity sinks and a separate tub and shower stall. A wealth of Energy Efficient, Water conserving, health promoting and earth friendly features. Gorgeous backyard patio with a glass fire pit and drought tolerant landscaping. View of the valley and gorgeous Sunset from front bedrooms. Attached two car garage with direct access. Fire Sprinklers throughout house. Energy efficient windows, doors and insulation. Close to ''Championship'' Golf Club and Golf Course. Unique location, larger Lot with wider side yard and open view from front of house looking onto community recreation center and Pool area. Owner Pays for HOA and Community Dues. Central A/C and Heat. Refrigerator included.
7124 Baneberry Ave is a house located in Ventura County and the 93021 ZIP Code. This area is served by the Moorpark Unified attendance zone.
Home Details
Home Type
Year Built
Bedrooms and Bathrooms
Flooring
Home Design
Home Security
Interior Spaces
Kitchen
Laundry
Listing and Financial Details
Lot Details
Parking
Pool
Utilities
Views
Community Details
Overview
Pet Policy
Recreation
Fees and Policies
The fees below are based on community-supplied data and may exclude additional fees and utilities.
-
One-Time Basics
-
Due at Move-In
-
Security Deposit - RefundableCharged per unit.$4,995
-
-
Due at Move-In
Property Fee Disclaimer: Based on community-supplied data and independent market research. Subject to change without notice. May exclude fees for mandatory or optional services and usage-based utilities.
Contact
- Listed by Allan C Mann | Time Realty Property Management
- Phone Number
- Contact
-
Source
 Conejo Simi Moorpark Association of REALTORS
Conejo Simi Moorpark Association of REALTORS
- Air Conditioning
- Dishwasher
- Disposal
- Eat-in Kitchen
- Microwave
- Oven
- Refrigerator
- Breakfast Nook
- Hardwood Floors
- Carpet
- Tile Floors
- Dining Room
| Colleges & Universities | Distance | ||
|---|---|---|---|
| Colleges & Universities | Distance | ||
| Drive: | 11 min | 5.5 mi | |
| Drive: | 15 min | 8.7 mi | |
| Drive: | 31 min | 17.5 mi | |
| Drive: | 50 min | 37.0 mi |
 The GreatSchools Rating helps parents compare schools within a state based on a variety of school quality indicators and provides a helpful picture of how effectively each school serves all of its students. Ratings are on a scale of 1 (below average) to 10 (above average) and can include test scores, college readiness, academic progress, advanced courses, equity, discipline and attendance data. We also advise parents to visit schools, consider other information on school performance and programs, and consider family needs as part of the school selection process.
The GreatSchools Rating helps parents compare schools within a state based on a variety of school quality indicators and provides a helpful picture of how effectively each school serves all of its students. Ratings are on a scale of 1 (below average) to 10 (above average) and can include test scores, college readiness, academic progress, advanced courses, equity, discipline and attendance data. We also advise parents to visit schools, consider other information on school performance and programs, and consider family needs as part of the school selection process.
View GreatSchools Rating Methodology
Data provided by GreatSchools.org © 2026. All rights reserved.
You May Also Like
Similar Rentals Nearby
What Are Walk Score®, Transit Score®, and Bike Score® Ratings?
Walk Score® measures the walkability of any address. Transit Score® measures access to public transit. Bike Score® measures the bikeability of any address.
What is a Sound Score Rating?
A Sound Score Rating aggregates noise caused by vehicle traffic, airplane traffic and local sources
