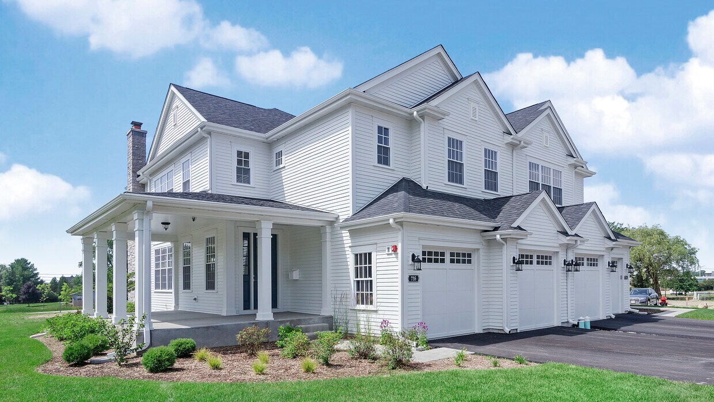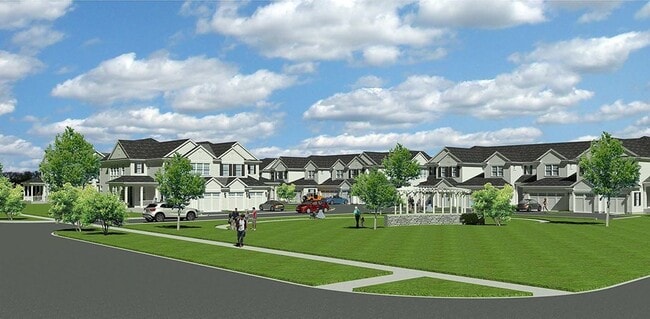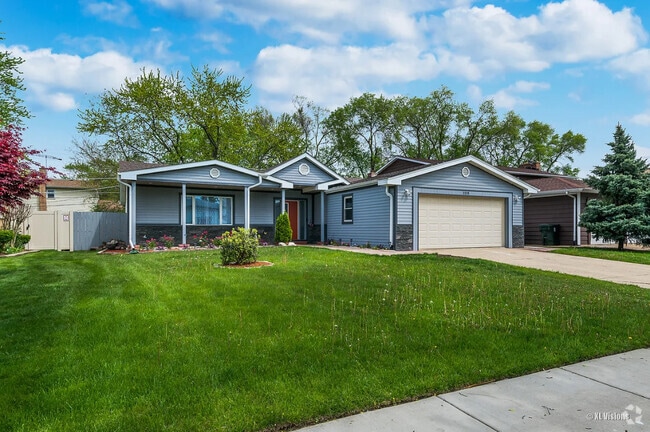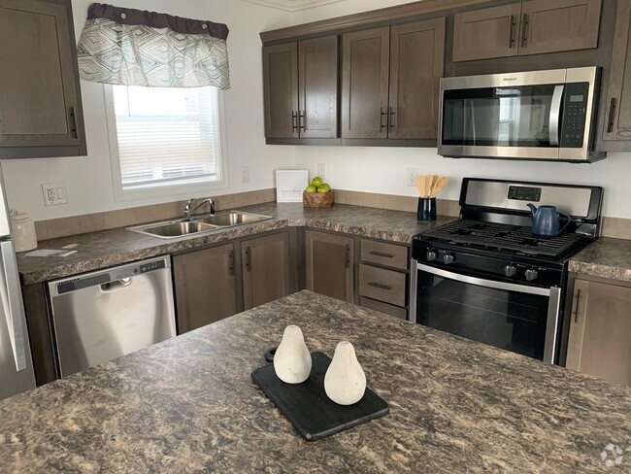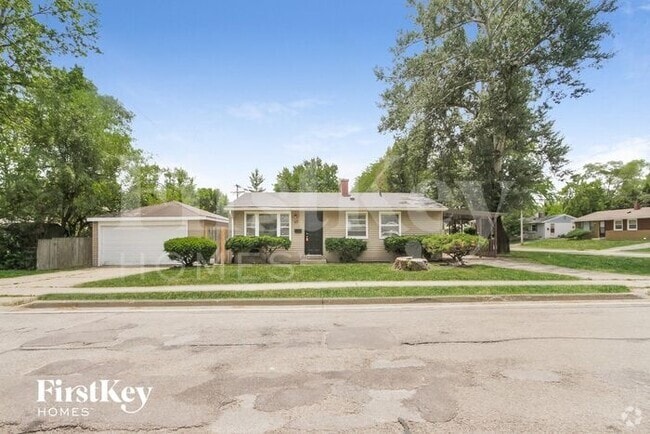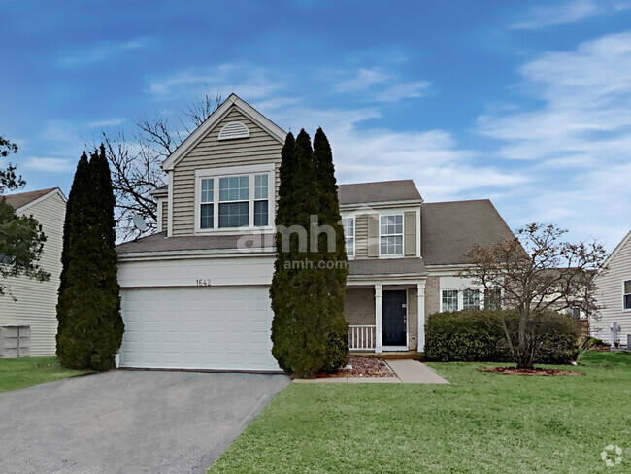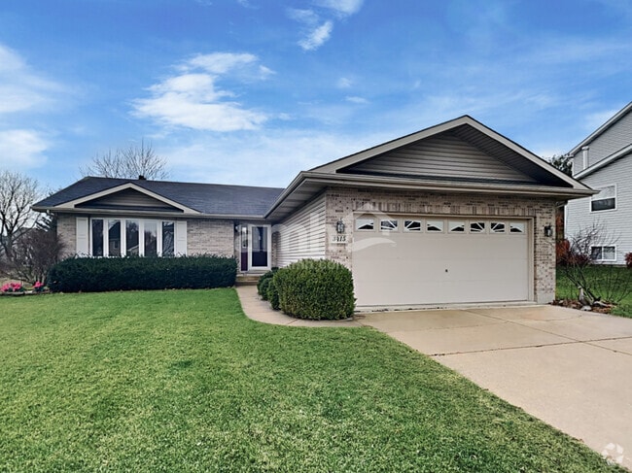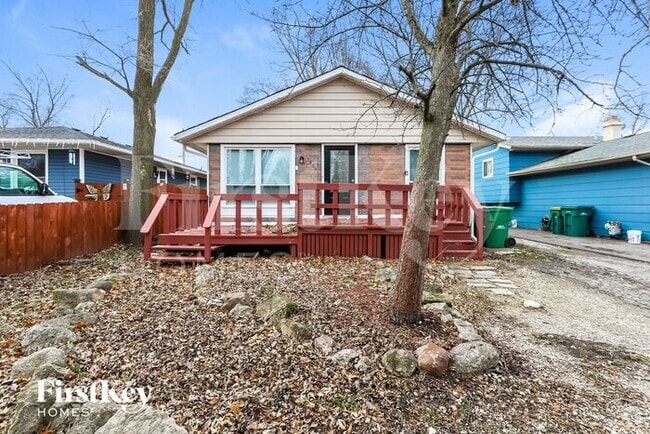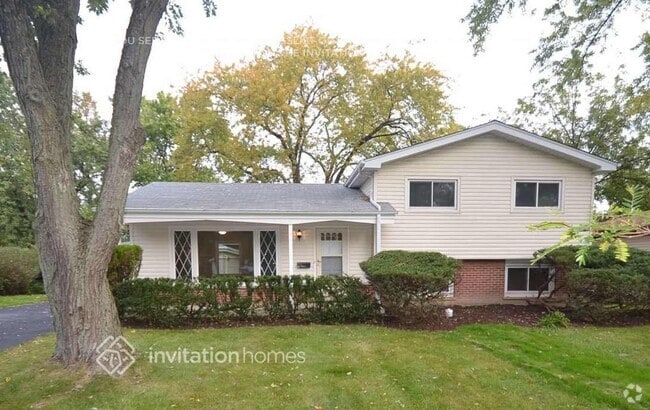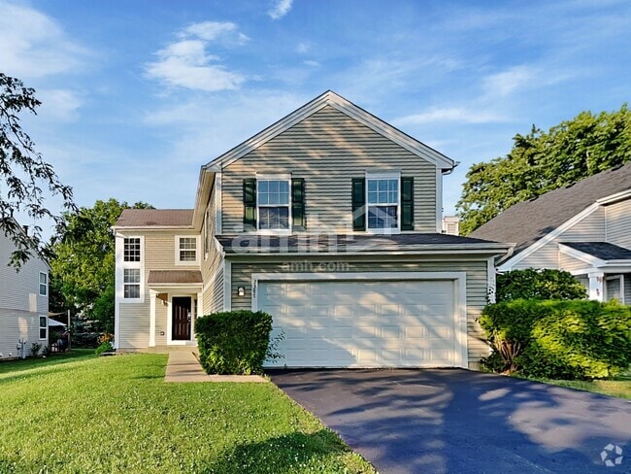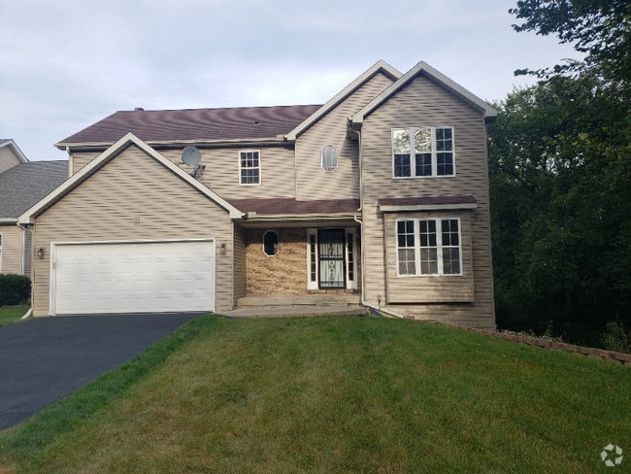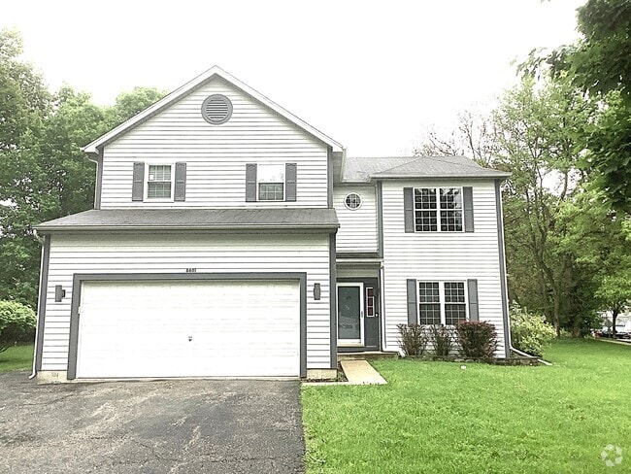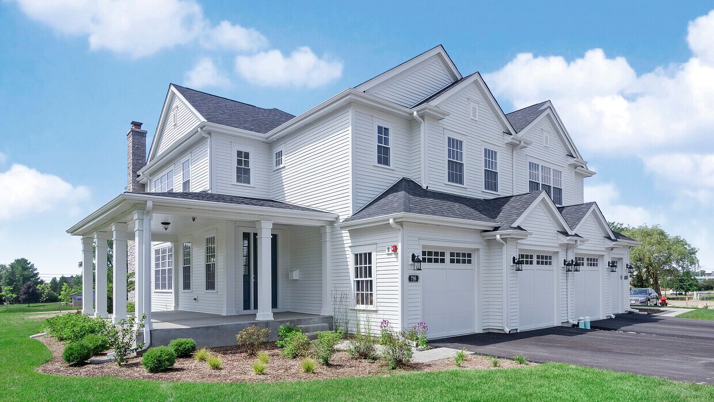712 Cumnor Ave
Barrington, IL 60010

Check Back Soon for Upcoming Availability
| Beds | Baths | Average SF |
|---|---|---|
| 3 Bedrooms 3 Bedrooms 3 Br | 3 Baths 3 Baths 3 Ba | 2,083 SF |
Fees and Policies
The fees below are based on community-supplied data and may exclude additional fees and utilities.
- Parking
-
Other--Assigned Parking
About This Property
We are pre-leasing and currently have one home left! 712 Derby lane is under construction and will be ready for you to move in on May 1. Welcome to luxury living at Roslyn Meadows; an inviting, maintenance-free, 16 unit, new construction, townhome community ideally located close to downtown Barrington's quaint village shops, dining, parks, Metra station, and in the nationally recognized 220 school district. This 2,083 square foot Arlington features 3 bedrooms with 2.5 baths, a family room fireplace, an attached 2-car garage, a covered front entry, and a private outdoor patio. The spacious, light-filled, main level, open floor plan, is ideal for family living and entertaining. Additional rooms include a foyer, mudroom, 2nd-floor laundry room with washer and dryer, and full unfinished basement. The kitchen features a breakfast area with a french door leading to the patio as well as a large breakfast bar island perfect for four stools. This home will be completed in a modern classic finish with white quartz countertops, grey cabinets with 42 " uppers, soft close drawers, ceramic subway tile backsplash, and GE stainless steel appliances. The roomy primary bedroom suite with a large walk-in closet, double vanity bath, and a fully tiled shower with glass, frameless door, is a true luxury. There are luxury features throughout including 9' ceilings and hardwood floors on the main level. The upper level is carpeted. Roslyn Meadows is pet-friendly and the development includes a neighborhood park. Proposed new construction has an estimated delivery of May 1. The photos represent the Belmont model home which is currently built and leased. The Arlington floor plan is smaller and slightly different than what is shown in the photos (see floor plan). The finishes shown in the photos are the same with the exception of the kitchen cabinets which are grey. The rest of the community is currently leased or preleased with expected completion by May 1, 2022. There are two different floor plans. The Belmont at 2,453 sq ft. and The Arlington at 2,083 sq. ft. Leases start at $3995 for the Arlington and $4,295 - $4,495 on the Belmont. 2022-02-03
712 Cumnor Ave is a house located in Lake County and the 60010 ZIP Code. This area is served by the Barrington Community Unit School District 220 attendance zone.
House Features
Air Conditioning
Dishwasher
Microwave
Refrigerator
- Air Conditioning
- Heating
- Dishwasher
- Disposal
- Microwave
- Oven
- Range
- Refrigerator
Barrington is a charming suburb located just 35 miles northwest of Chicago’s Loop. Teeming with historic buildings enveloped in lush scenery, Barrington exudes a pristine small-town atmosphere. This is evident Barrington’s Village Center, which contains a bevy of quaint shops, cozy cafes, historic venues, and fine restaurants in rows along the tree-covered Main Street.
Barrington is surrounded by parks, forest preserves, lakes, and multi-use trails, allowing for a wide variety of outdoor recreation in the area. Families flock to Barrington for its top-ranked schools, natural amenities, hometown charm, and year-round events such as the annual Fourth of July Festival and weekly Farmers’ Markets and Cruise Nights. A Metra train stops in the core of Barrington’s Village Center, allowing for simple commutes and travels to Chicago.
Learn more about living in Barrington- Air Conditioning
- Heating
- Dishwasher
- Disposal
- Microwave
- Oven
- Range
- Refrigerator
| Colleges & Universities | Distance | ||
|---|---|---|---|
| Colleges & Universities | Distance | ||
| Drive: | 16 min | 8.9 mi | |
| Drive: | 21 min | 11.5 mi | |
| Drive: | 24 min | 13.6 mi | |
| Drive: | 25 min | 14.8 mi |
 The GreatSchools Rating helps parents compare schools within a state based on a variety of school quality indicators and provides a helpful picture of how effectively each school serves all of its students. Ratings are on a scale of 1 (below average) to 10 (above average) and can include test scores, college readiness, academic progress, advanced courses, equity, discipline and attendance data. We also advise parents to visit schools, consider other information on school performance and programs, and consider family needs as part of the school selection process.
The GreatSchools Rating helps parents compare schools within a state based on a variety of school quality indicators and provides a helpful picture of how effectively each school serves all of its students. Ratings are on a scale of 1 (below average) to 10 (above average) and can include test scores, college readiness, academic progress, advanced courses, equity, discipline and attendance data. We also advise parents to visit schools, consider other information on school performance and programs, and consider family needs as part of the school selection process.
View GreatSchools Rating Methodology
Data provided by GreatSchools.org © 2025. All rights reserved.
You May Also Like
Similar Rentals Nearby
-
-
1 / 29
-
-
-
-
-
-
$2,9654 Beds, 2.5 Baths, 1,861 sq ftHouse for Rent
-
-
What Are Walk Score®, Transit Score®, and Bike Score® Ratings?
Walk Score® measures the walkability of any address. Transit Score® measures access to public transit. Bike Score® measures the bikeability of any address.
What is a Sound Score Rating?
A Sound Score Rating aggregates noise caused by vehicle traffic, airplane traffic and local sources
