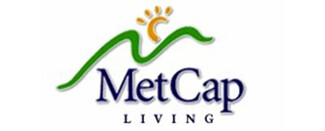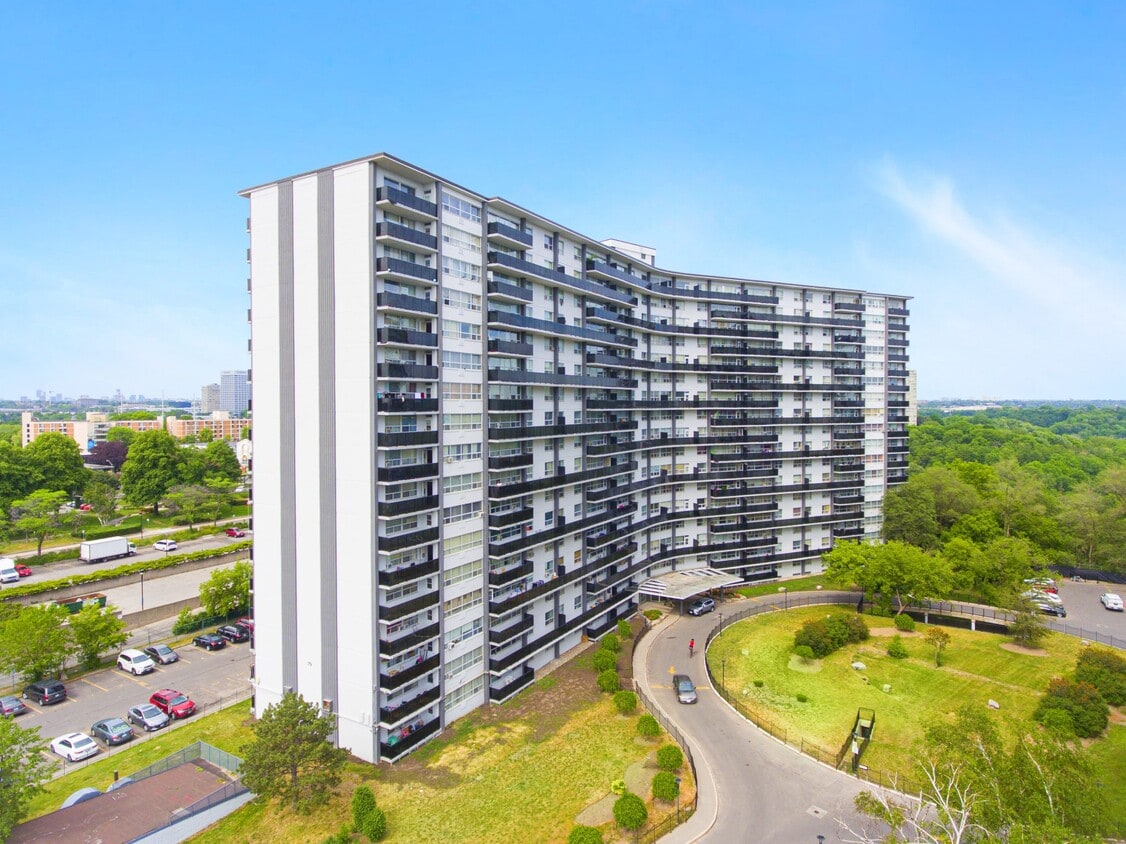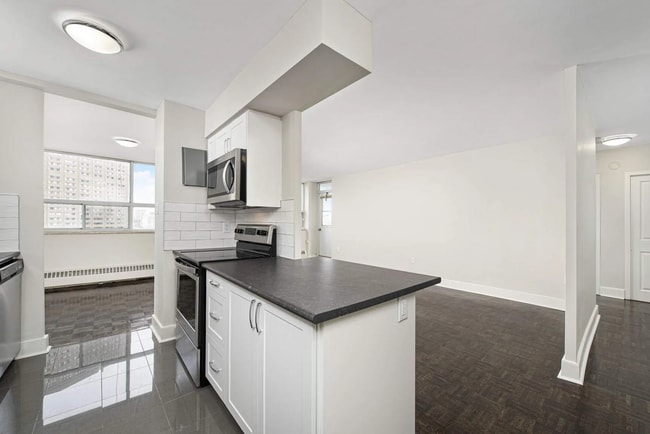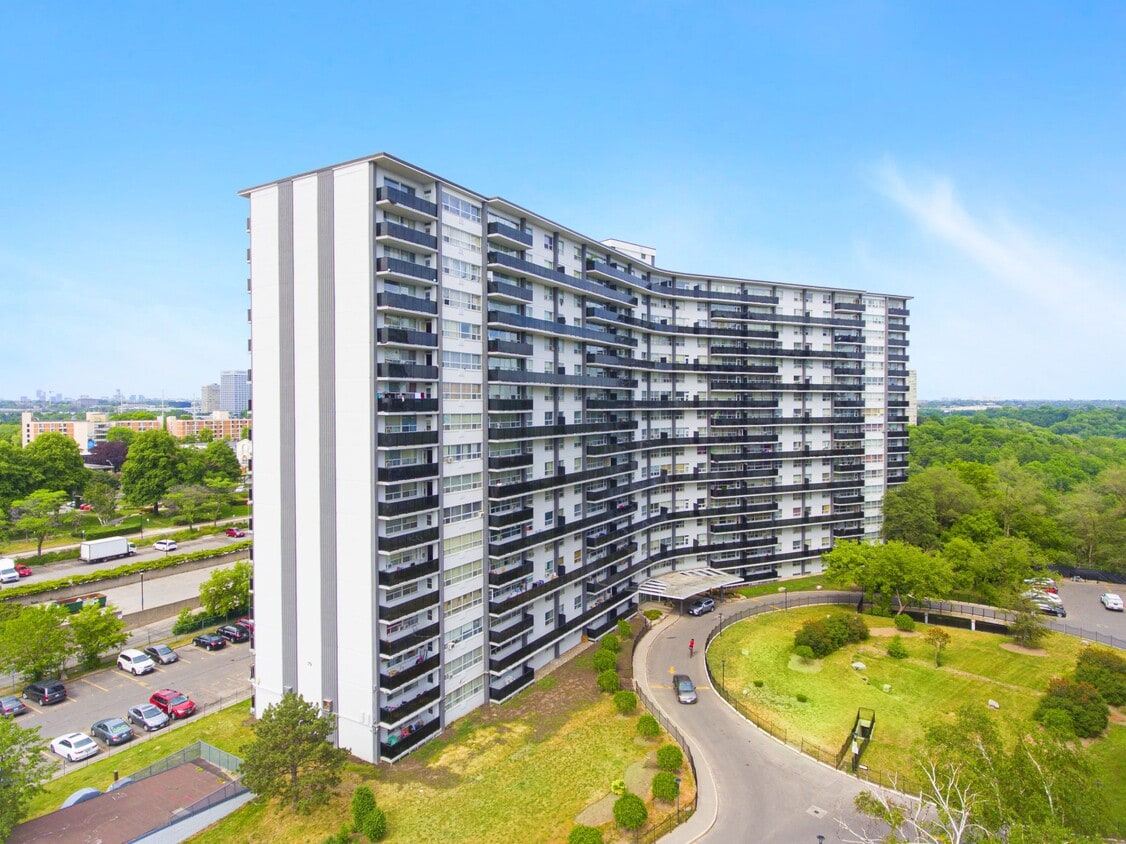71 Thorncliffe Park Dr
71-79 Thorncliffe Park Dr,
Toronto,
ON
M4H 1L4

-
Total Monthly Price
$2,189 - $3,576
-
Bedrooms
1 - 3 bd
-
Bathrooms
1 ba
-
Square Feet
741 - 1,369 sq ft

Highlights
- Accesible para personas con discapacidad auditiva
- Control de accesos
- Comercio minorista in situ
- Senderos para caminar/montar en bicicleta
- Cocina con isla
- Ascensor
- Property manager in situ
- Vistas
- Suelos de madera maciza
Pricing & Floor Plans
Fees and Policies
The fees listed below are community-provided and may exclude utilities or add-ons. All payments are made directly to the property and are non-refundable unless otherwise specified. Use the Cost Calculator to determine costs based on your needs.
-
One-Time Basics
-
Due at Application
-
Application Fee Per ApplicantCharged per applicant.$0
-
-
Due at Move-In
-
Administrative FeeCharged per unit.$0
-
-
Due at Application
-
Dogs
-
One-Time Pet FeeMax of 2. Charged per pet.$0
-
Pet DepositMax of 2. Charged per pet.$0
-
Monthly Pet FeeMax of 2. Charged per pet.$0
-
-
Cats
-
One-Time Pet FeeMax of 2. Charged per pet.$0
-
Pet DepositMax of 2. Charged per pet.$0
-
Monthly Pet FeeMax of 2. Charged per pet.$0
-
-
Surface Lot
-
Garage Lot
-
Storage Locker
-
Security Deposit - Non-RefundableCharged per unit.$0
-
Late FeeCharged per unit.$0
Property Fee Disclaimer: Based on community-supplied data and independent market research. Subject to change without notice. May exclude fees for mandatory or optional services and usage-based utilities.
Details
Utilities Included
-
Gas
-
Water
-
Heat
Lease Options
-
12 mo
Property Information
-
Built in 1973
-
940 units/17 stories
About 71 Thorncliffe Park Dr
Welcome to Champlain Towers at 75 Thorncliffe Park Drive — an exceptional high-rise community ideally located near the intersection of Overlea Boulevard and Thorncliffe Park Drive, in the vibrant heart of Thorncliffe Park.Our spacious 1-, 2-, and 3-bedroom suites are thoughtfully designed to blend comfort, style, and functionality. Each suite features refinished hardwood flooring throughout the living areas and bedrooms, while the modern kitchens boast elegant white cabinetry, stone-style ceramic tile flooring, soft-closing drawers, and four contemporary stainless steel appliances.Champlain Towers offers unmatched connectivity, with a TTC bus stop steps away providing direct service to downtown Toronto. Residents enjoy effortless access to the Don Valley Parkway (DVP), E.T. Seton Park, the Lower Don Recreation Trail, and other nearby amenities — ensuring both convenience and a balanced lifestyle.You’ll also find yourself just minutes from grocery stores, gas station, East York Town Centre, restaurants, cafés, and fine dining — everything you need right at your doorstep.Nestled south of Eglinton Avenue East and bordered by Don Mills Road, Laird Drive, and Millwood Road, Thorncliffe Park is a welcoming community offering an abundance of shops, green spaces, and scenic walking trails — making it one of Toronto’s most desirable and well-connected neighbourhoods.The safest way to find your new home. On-line options available at all properties for ease of rental payments, maintenance requests, and communication with property management – all accessible from your preferred personal device. Please schedule a personalized video call or tour to view available units and amenities by calling, texting or emailing our leasing agents. Have this property you are interested in renting? visit Online Appointment Booking Disclaimer – Photos, Video, and 360 Virtual Tour for reference only, which give a general sense of building & unit layouts and finishes. Available units and prices may vary based on unit size, location, features, finishes, floor plan, and the occupancy date. Prices stated on the website are starting prices for each unit type, and are subject to change without notice. Errors & Omissions Excepted (E&OE).
71 Thorncliffe Park Dr is an apartment located in Toronto, ON. This listing has rentals from $2189
Community Amenities
Instalaciones de lavandería
Ascensor
Control de accesos
Reciclaje
- Instalaciones de lavandería
- Control de accesos
- Mantenimiento in situ
- Property manager in situ
- Acceso 24 horas
- Comercio minorista in situ
- Accesible para personas con discapacidad auditiva
- Reciclaje
- Transporte público
- Entrada con llavero electrónico
- Acceso de minusválidos
- Ascensor
- Almacén/trastero
- Tolva de residuos
- Senderos para caminar/montar en bicicleta
- Patio
Apartment Features
Aire acondicionado
Lavavajillas
Acceso a Internet de alta velocidad
Suelos de madera maciza
Cocina con isla
Microondas
Nevera
Bañera/Ducha
Indoor Features
- Acceso a Internet de alta velocidad
- Aire acondicionado
- Calefacción
- Almacén/trastero
- Bañera/Ducha
- Intercomunicador
- Sistema de rociadores
Kitchen Features & Appliances
- Lavavajillas
- Electrodomésticos de acero inoxidable
- Cocina con isla
- Cocina comedor
- Cocina
- Microondas
- Horno
- Fogón
- Nevera
- Congelador
Model Details
- Suelos de madera maciza
- Suelos de baldosas
- Comedor
- Vistas
Serving up equal portions of charm and sophistication, Toronto’s tree-filled neighbourhoods give way to quaint shops and restaurants in historic buildings, some of the tallest skyscrapers in Canada, and a dazzling waterfront lined with yacht clubs and sandy beaches.
During the summer, residents enjoy cycling the Waterfront Bike Trail or spending lazy afternoons at Balmy Beach Park. Commuting in the city is a breeze, even on the coldest days of winter, thanks to Toronto’s system of underground walkways known as the PATH. The path covers more than 30 kilometers and leads to shops, restaurants, six subway stations, and a variety of attractions.
You’ll have a wide selection of beautiful neighbourhoods to choose from as you look for your Toronto rental. If you want a busy neighbourhood filled with condos and corner cafes, Liberty Village might be the ideal location.
Learn more about living in TorontoCompare neighborhood and city base rent averages by bedroom.
| Thorncliffe Park | Toronto, ON | |
|---|---|---|
| Studio | $1,742 | $1,580 |
| 1 Bedroom | $2,169 | $1,997 |
| 2 Bedrooms | $2,676 | $2,468 |
| 3 Bedrooms | $3,461 | $2,948 |
- Instalaciones de lavandería
- Control de accesos
- Mantenimiento in situ
- Property manager in situ
- Acceso 24 horas
- Comercio minorista in situ
- Accesible para personas con discapacidad auditiva
- Reciclaje
- Transporte público
- Entrada con llavero electrónico
- Acceso de minusválidos
- Ascensor
- Almacén/trastero
- Tolva de residuos
- Patio
- Senderos para caminar/montar en bicicleta
- Acceso a Internet de alta velocidad
- Aire acondicionado
- Calefacción
- Almacén/trastero
- Bañera/Ducha
- Intercomunicador
- Sistema de rociadores
- Lavavajillas
- Electrodomésticos de acero inoxidable
- Cocina con isla
- Cocina comedor
- Cocina
- Microondas
- Horno
- Fogón
- Nevera
- Congelador
- Suelos de madera maciza
- Suelos de baldosas
- Comedor
- Vistas
| Monday | 10am - 6pm |
|---|---|
| Tuesday | 10am - 6pm |
| Wednesday | 10am - 6pm |
| Thursday | 10am - 6pm |
| Friday | 10am - 6pm |
| Saturday | By Appointment |
| Sunday | By Appointment |
| Colleges & Universities | Distance | ||
|---|---|---|---|
| Colleges & Universities | Distance | ||
| Drive: | 11 min | 6.3 km | |
| Drive: | 14 min | 9.7 km | |
| Drive: | 14 min | 10.0 km | |
| Drive: | 14 min | 10.0 km |
Transportation options available in Toronto include Donlands Station - Eastbound Platform, located 4.3 kilometers from 71 Thorncliffe Park Dr. 71 Thorncliffe Park Dr is near Billy Bishop Toronto City, located 15.0 kilometers or 19 minutes away, and Toronto Pearson International, located 35.3 kilometers or 44 minutes away.
| Transit / Subway | Distance | ||
|---|---|---|---|
| Transit / Subway | Distance | ||
|
|
Drive: | 7 min | 4.3 km |
|
|
Drive: | 8 min | 4.9 km |
|
|
Drive: | 9 min | 5.0 km |
|
|
Drive: | 9 min | 5.2 km |
|
|
Drive: | 10 min | 5.6 km |
| Commuter Rail | Distance | ||
|---|---|---|---|
| Commuter Rail | Distance | ||
|
|
Drive: | 13 min | 7.6 km |
|
|
Drive: | 15 min | 9.3 km |
|
|
Drive: | 17 min | 10.8 km |
|
|
Drive: | 17 min | 11.7 km |
|
|
Drive: | 13 min | 12.3 km |
| Airports | Distance | ||
|---|---|---|---|
| Airports | Distance | ||
|
Billy Bishop Toronto City
|
Drive: | 19 min | 15.0 km |
|
Toronto Pearson International
|
Drive: | 44 min | 35.3 km |
Time and distance from 71 Thorncliffe Park Dr.
| Shopping Centers | Distance | ||
|---|---|---|---|
| Shopping Centers | Distance | ||
| Walk: | 7 min | 0.6 km | |
| Drive: | 4 min | 2.2 km | |
| Drive: | 4 min | 2.2 km |
71 Thorncliffe Park Dr Photos
Nearby Apartments
Within 80.47 Kilometers of 71 Thorncliffe Park Dr
-
Isabella
105 Isabella St
Toronto, ON M4Y 1N9
$2,184 - $2,250
1 Br 5.1 km
-
Continental Towers
15 Dundonald St
Toronto, ON M4Y 1Z3
$1,893 - $2,772
1-2 Br 5.6 km
-
Kennedy Road Apartments
877 Kennedy Rd
Toronto, ON M1K 2E9
$2,187 - $2,199
2 Br 6.9 km
-
Dowling Apartments
99 Dowling Ave
Toronto, ON M6K 1E1
$1,781 - $2,599
1-2 Br 10.9 km
-
Parkside Place
55 Triller Ave
Toronto, ON M6R 1B2
$1,849 - $2,552
1-2 Br 11.0 km
-
Brampton Towers
75 Charolais Blvd
Brampton, ON L6Y 2R8
$1,864 - $2,370 Total Monthly Price
1-2 Br 32.5 km
While 71 Thorncliffe Park Dr does not provide in‑unit laundry, on‑site laundry facilities are available for shared resident use.
Select utilities are included in rent at 71 Thorncliffe Park Dr, including gas, water, and heat. Residents are responsible for any other utilities not listed.
Parking is available at 71 Thorncliffe Park Dr. Fees may apply depending on the type of parking offered. Contact this property for details.
71 Thorncliffe Park Dr has one to three-bedrooms with rent ranges from $2,189/mo. to $3,576/mo.
Yes, 71 Thorncliffe Park Dr welcomes pets. Breed restrictions, weight limits, and additional fees may apply. View this property's pet policy.
A good rule of thumb is to spend no more than 30% of your gross income on rent. Based on the lowest available rent of $2,189 for a one-bedroom, you would need to earn about $87,560 per year to qualify. Want to double-check your budget? Calculate how much rent you can afford with our Rent Affordability Calculator.
71 Thorncliffe Park Dr is offering 1 mes gratis for eligible applicants, with rental rates starting at $2,189.
While 71 Thorncliffe Park Dr does not offer Matterport 3D tours, renters can request a tour directly through our online platform.
What Are Walk Score®, Transit Score®, and Bike Score® Ratings?
Walk Score® measures the walkability of any address. Transit Score® measures access to public transit. Bike Score® measures the bikeability of any address.
What is a Sound Score Rating?
A Sound Score Rating aggregates noise caused by vehicle traffic, airplane traffic and local sources






Property Manager Responded