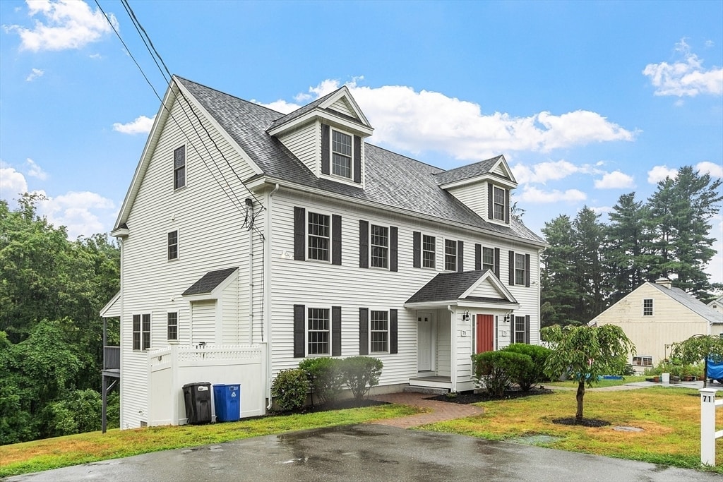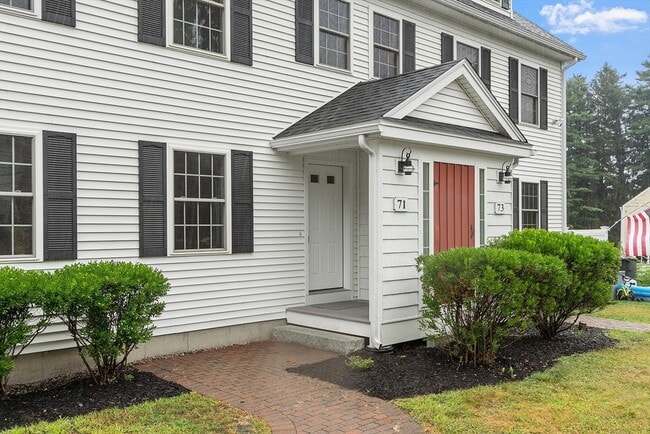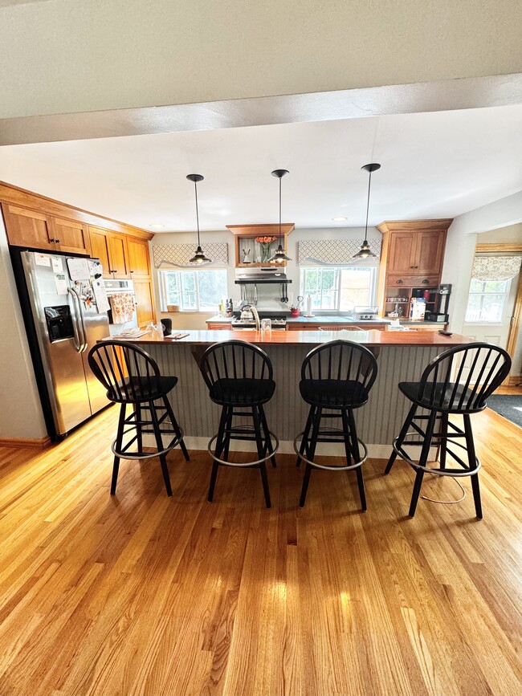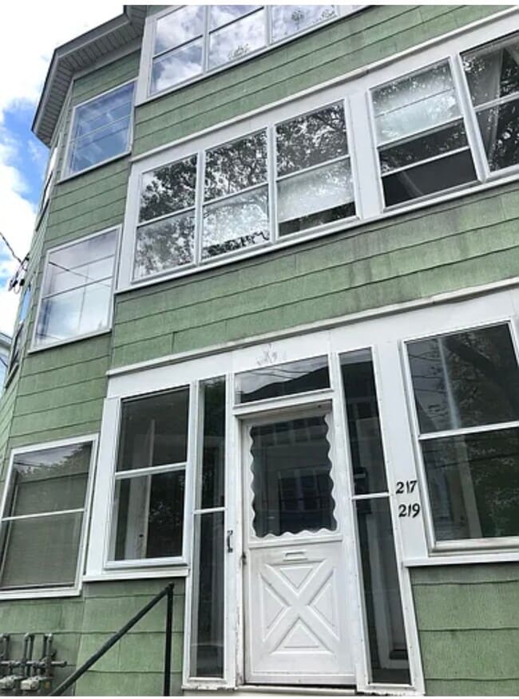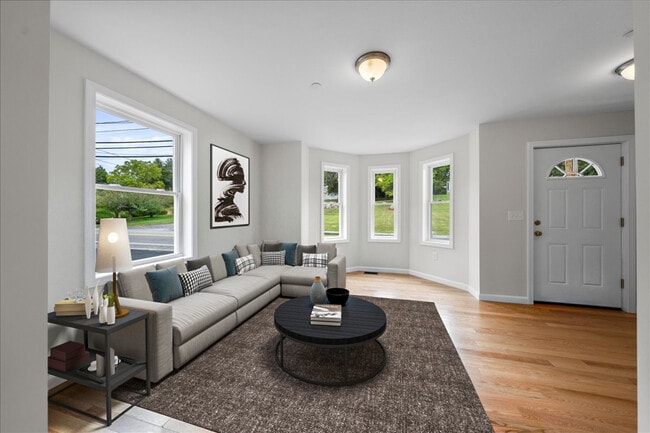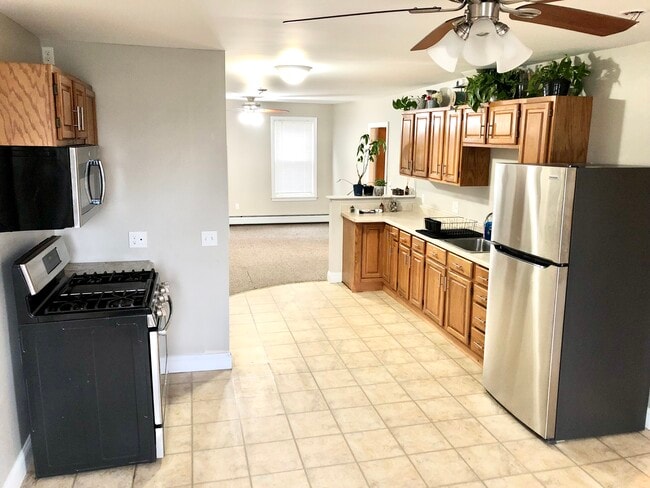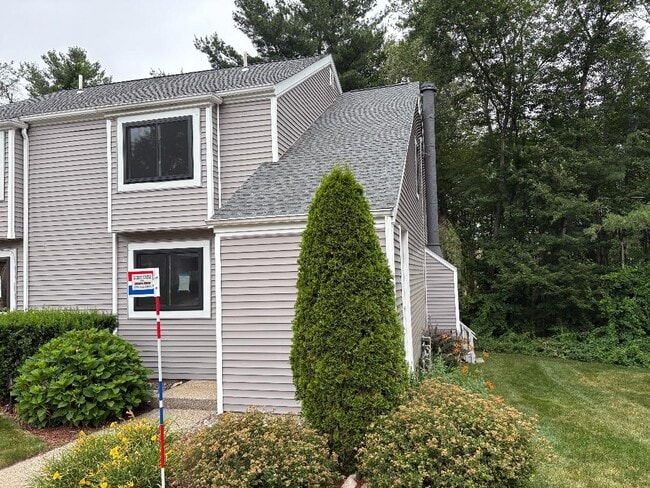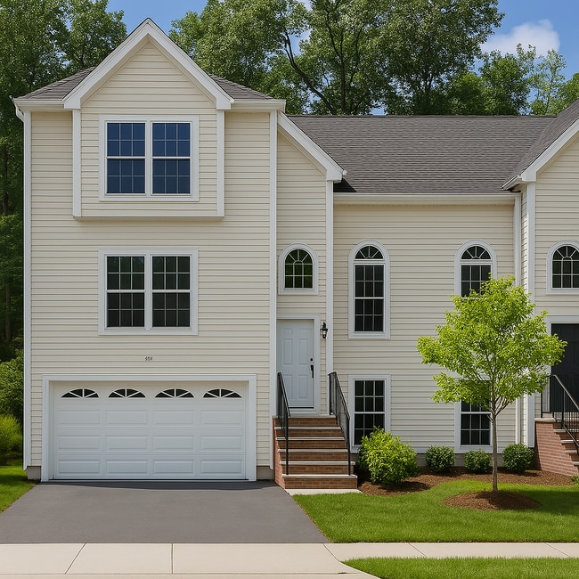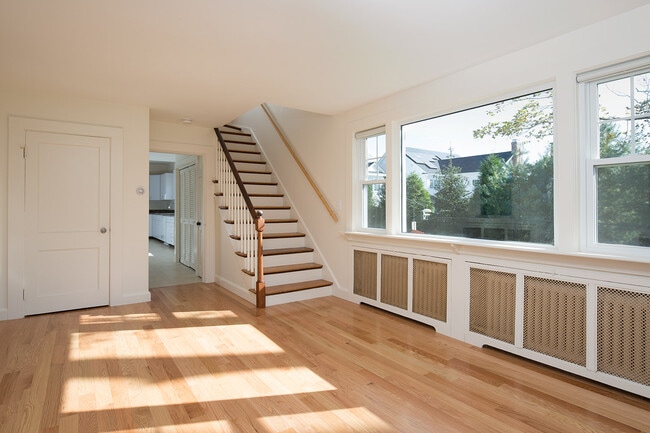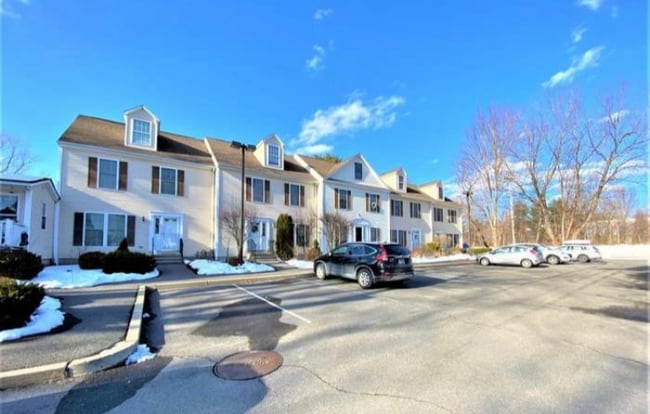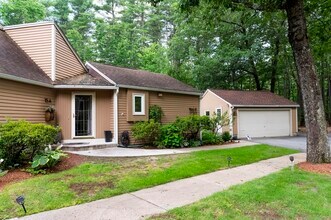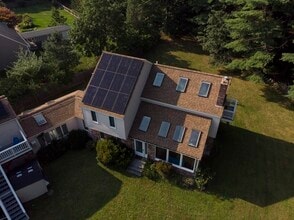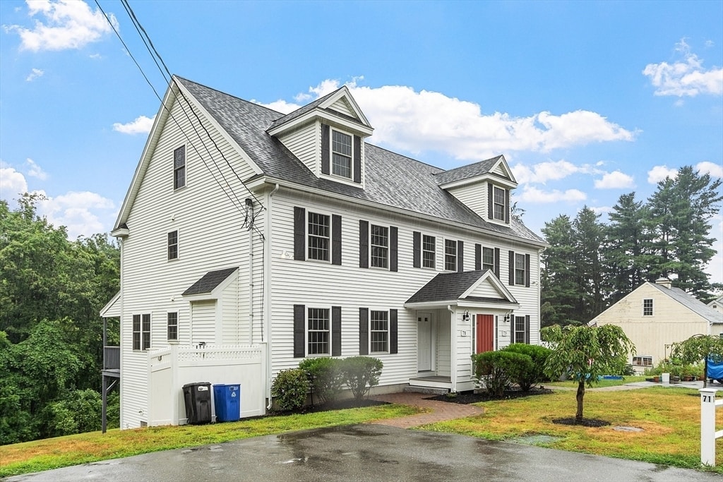71 Main St
Lunenburg, MA 01462
-
Bedrooms
3
-
Bathrooms
1.5
-
Square Feet
2,400 sq ft
-
Available
Available Now
Highlights
- Golf Course Community
- Community Stables
- Open Floorplan
- Covered Deck
- Property is near public transit
- Wood Flooring

About This Home
3 Bedroom updated duplex located in the center of Lunenburg. Beautiful custom details abound in this spacious home! A coffered ceiling living room w/gas fireplace. An open concept kitchen w/upgraded cabinetry,granite counter tops & stainless-steel appliances. The first-floor half bath has washer & dryer hook ups. Access the 8x24 covered deck with sliders from the dining area. The 2nd floor has two large bedrooms,one with walkin closet,ceiling fans and main bath. The spacious lower level has 10' ceilings and slider to patio and backyard. Third floor walkup includes bedroom with storage and walk-in attic. Convenient location near schools,library,shopping,major routes and trails. There is professional landscaping and two large parking spots. FOUR levels of finished living space,large outdoor space and an abundance of storage make this an ideal property. MLS# 73412600
71 Main St is a townhome located in Worcester County and the 01462 ZIP Code. This area is served by the Lunenburg attendance zone.
Home Details
Year Built
Accessible Home Design
Basement
Bedrooms and Bathrooms
Flooring
Home Design
Interior Spaces
Kitchen
Laundry
Listing and Financial Details
Location
Lot Details
Outdoor Features
Parking
Schools
Utilities
Community Details
Amenities
Overview
Pet Policy
Recreation
Fees and Policies
The fees below are based on community-supplied data and may exclude additional fees and utilities.
Contact
- Listed by Lynn Walsh | Coldwell Banker Realty - Leominster
- Phone Number
-
Source
 MLS Property Information Network
MLS Property Information Network
- Dishwasher
- Microwave
- Range
- Refrigerator
- Porch
- Deck
| Colleges & Universities | Distance | ||
|---|---|---|---|
| Colleges & Universities | Distance | ||
| Drive: | 7 min | 3.9 mi | |
| Drive: | 45 min | 22.6 mi | |
| Drive: | 36 min | 23.7 mi | |
| Drive: | 44 min | 27.8 mi |
 The GreatSchools Rating helps parents compare schools within a state based on a variety of school quality indicators and provides a helpful picture of how effectively each school serves all of its students. Ratings are on a scale of 1 (below average) to 10 (above average) and can include test scores, college readiness, academic progress, advanced courses, equity, discipline and attendance data. We also advise parents to visit schools, consider other information on school performance and programs, and consider family needs as part of the school selection process.
The GreatSchools Rating helps parents compare schools within a state based on a variety of school quality indicators and provides a helpful picture of how effectively each school serves all of its students. Ratings are on a scale of 1 (below average) to 10 (above average) and can include test scores, college readiness, academic progress, advanced courses, equity, discipline and attendance data. We also advise parents to visit schools, consider other information on school performance and programs, and consider family needs as part of the school selection process.
View GreatSchools Rating Methodology
Data provided by GreatSchools.org © 2025. All rights reserved.
You May Also Like
Similar Rentals Nearby
What Are Walk Score®, Transit Score®, and Bike Score® Ratings?
Walk Score® measures the walkability of any address. Transit Score® measures access to public transit. Bike Score® measures the bikeability of any address.
What is a Sound Score Rating?
A Sound Score Rating aggregates noise caused by vehicle traffic, airplane traffic and local sources
