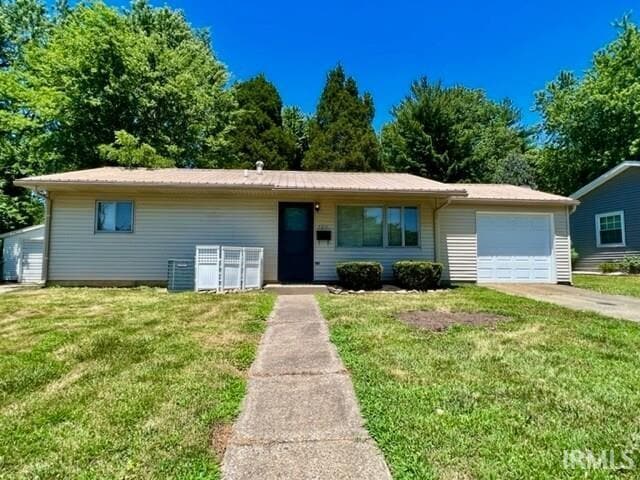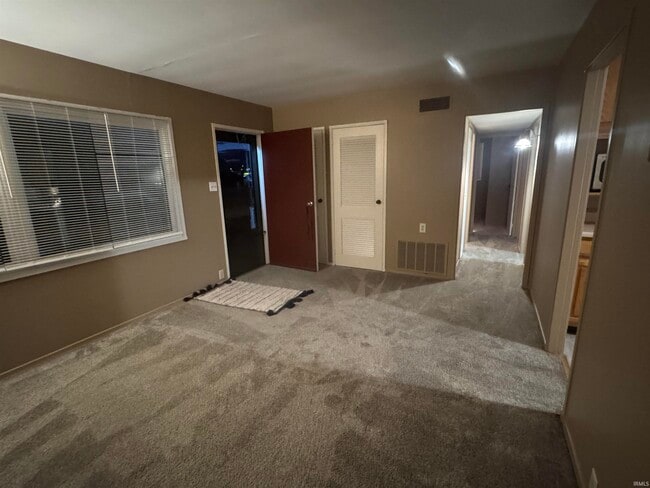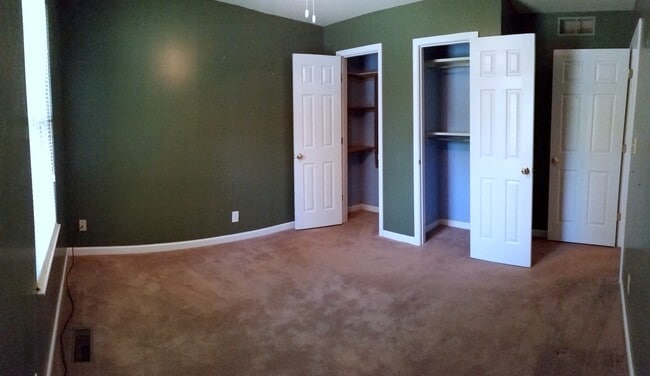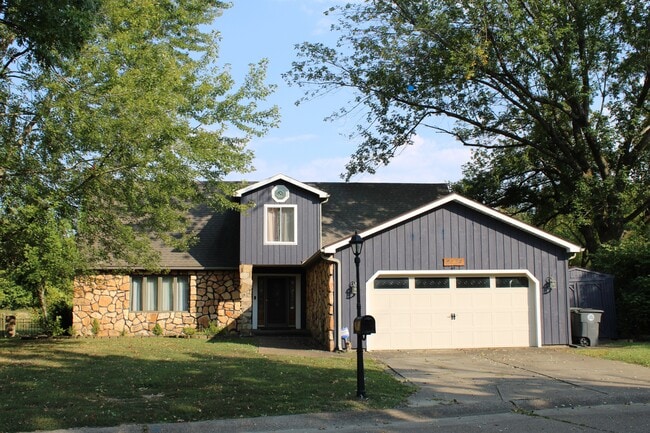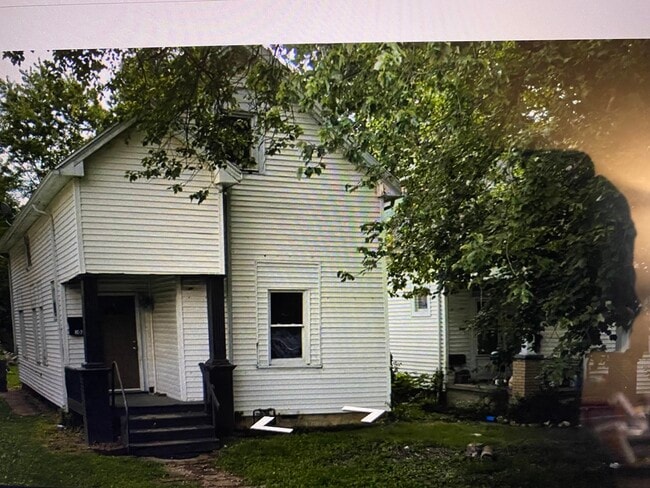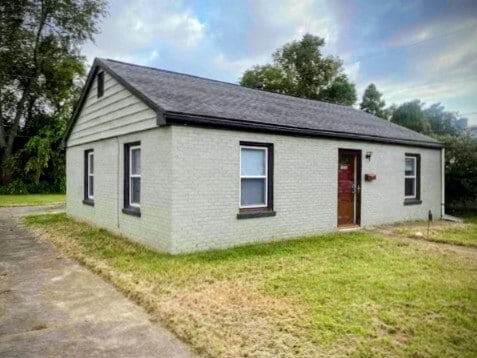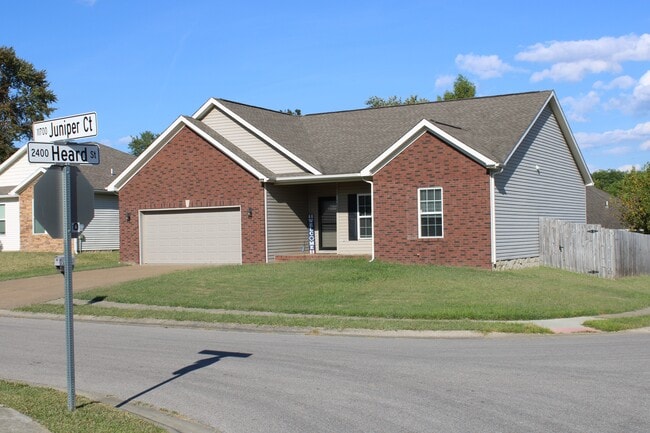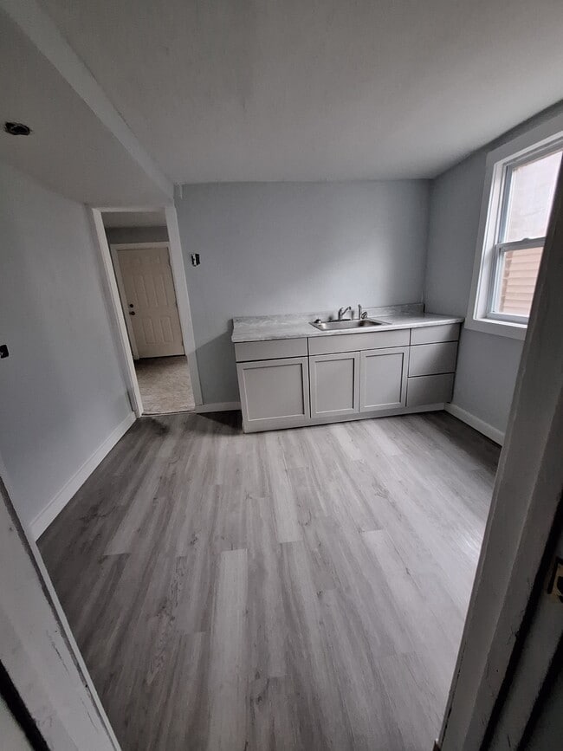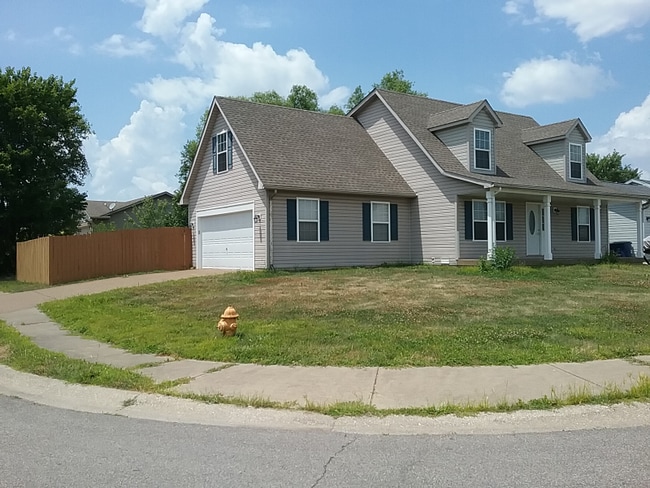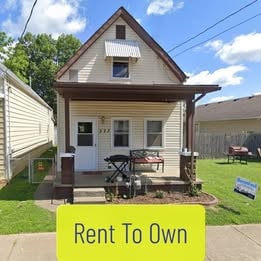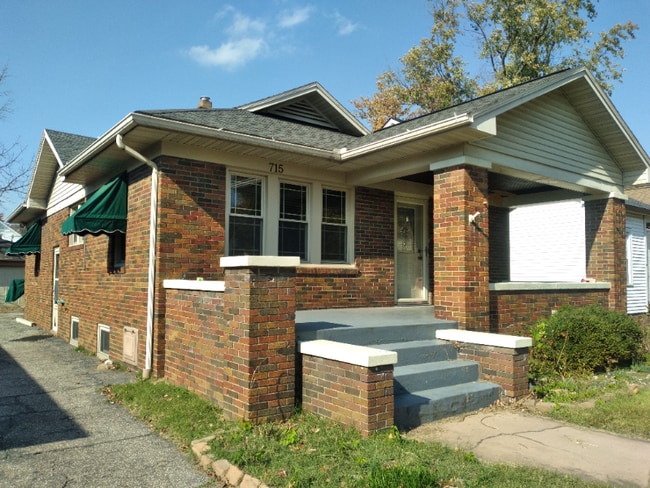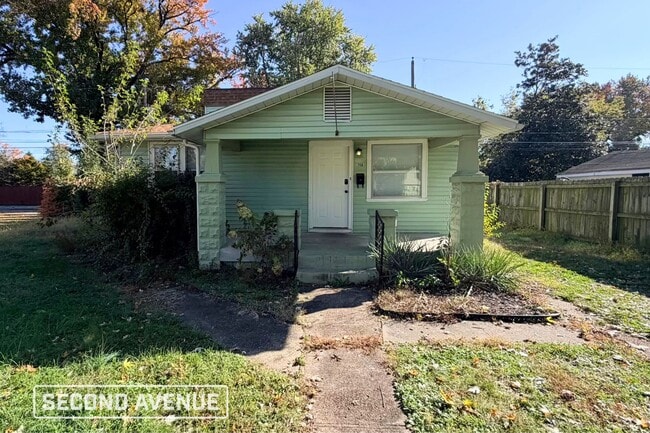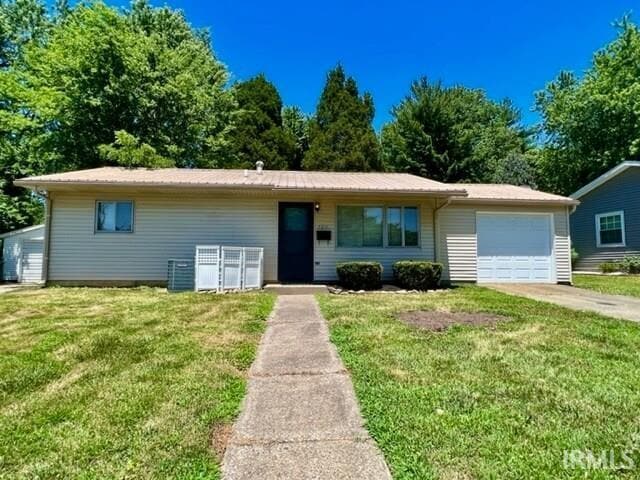709 Thornberry Dr
Evansville, IN 47710
-
Bedrooms
2
-
Bathrooms
1
-
Square Feet
875 sq ft
-
Available
Available Now
Highlights
- 1 Car Detached Garage
- Laundry Room
- 1-Story Property
- Central Air

About This Home
Charming One-Level Home with Spacious Yard and Modern Comforts! This beautifully refreshed one-level home that blends comfort, convenience, and style. Step inside to find freshly painted interiors and plush carpet that create a warm, inviting atmosphere throughout. The thoughtfully designed floor plan includes an oversized laundry room—perfect for extra storage or a hobby space—and a bright, functional kitchen that opens into the main living area. Enjoy the ease of single-level living, with every room easily accessible and full of natural light. Outside, the large backyard offers plenty of room for play, gardening, or relaxing weekends outdoors. A one-car garage provides secure parking and extra storage space. This move-in-ready home is ideal for anyone looking for low-maintenance living in a friendly Evansville neighborhood. Small pets negotiable; No smoking
709 Thornberry Dr is a house located in Vanderburgh County and the 47710 ZIP Code. This area is served by the Evansville Vanderburgh Sch Corp attendance zone.
Home Details
Year Built
Bedrooms and Bathrooms
Home Design
Interior Spaces
Laundry
Listing and Financial Details
Lot Details
Parking
Schools
Utilities
Community Details
Overview
Pet Policy
Contact
- Listed by Donna Elpers | ERA FIRST ADVANTAGE REALTY, INC
- Phone Number
-
Source
 Indiana Regional MLS
Indiana Regional MLS
Located along the Ohio River, Evansville combines small-town warmth with city conveniences. The Riverside Historic District features preserved homes with French Second Empire and Renaissance Revival architecture, while the east side offers newer residential developments. Current rental data shows one-bedroom apartments averaging $840, with two-bedroom units at $1,041. These rates position Evansville as one of Indiana's more affordable metropolitan areas.
Downtown Evansville centers around the Ford Center and historic Victory Theatre, while the annual West Side Nut Club Fall Festival transforms Franklin Street into one of the country's largest street festivals. The presence of the University of Evansville and the University of Southern Indiana enhances the city's educational landscape. Outdoor enthusiasts can explore Wesselman Woods Nature Preserve, home to North America's largest urban old-growth forest.
Learn more about living in Evansville| Colleges & Universities | Distance | ||
|---|---|---|---|
| Colleges & Universities | Distance | ||
| Drive: | 11 min | 6.3 mi | |
| Drive: | 17 min | 9.8 mi | |
| Drive: | 41 min | 29.0 mi |
 The GreatSchools Rating helps parents compare schools within a state based on a variety of school quality indicators and provides a helpful picture of how effectively each school serves all of its students. Ratings are on a scale of 1 (below average) to 10 (above average) and can include test scores, college readiness, academic progress, advanced courses, equity, discipline and attendance data. We also advise parents to visit schools, consider other information on school performance and programs, and consider family needs as part of the school selection process.
The GreatSchools Rating helps parents compare schools within a state based on a variety of school quality indicators and provides a helpful picture of how effectively each school serves all of its students. Ratings are on a scale of 1 (below average) to 10 (above average) and can include test scores, college readiness, academic progress, advanced courses, equity, discipline and attendance data. We also advise parents to visit schools, consider other information on school performance and programs, and consider family needs as part of the school selection process.
View GreatSchools Rating Methodology
Data provided by GreatSchools.org © 2025. All rights reserved.
You May Also Like
Similar Rentals Nearby
What Are Walk Score®, Transit Score®, and Bike Score® Ratings?
Walk Score® measures the walkability of any address. Transit Score® measures access to public transit. Bike Score® measures the bikeability of any address.
What is a Sound Score Rating?
A Sound Score Rating aggregates noise caused by vehicle traffic, airplane traffic and local sources
