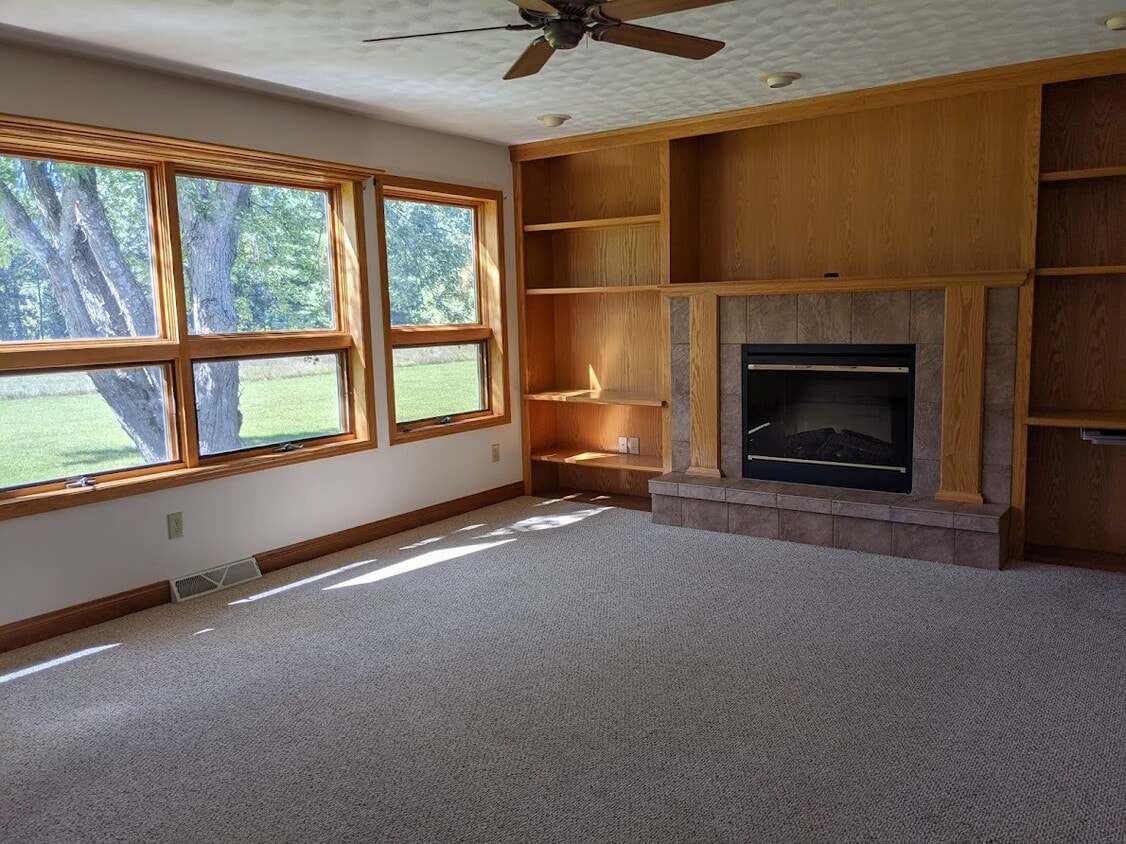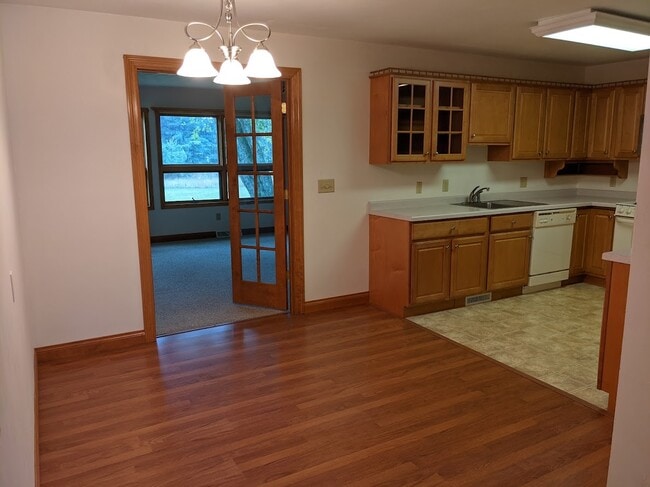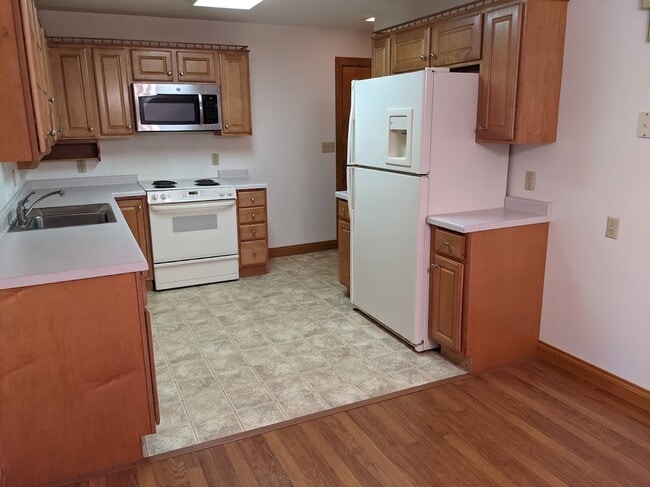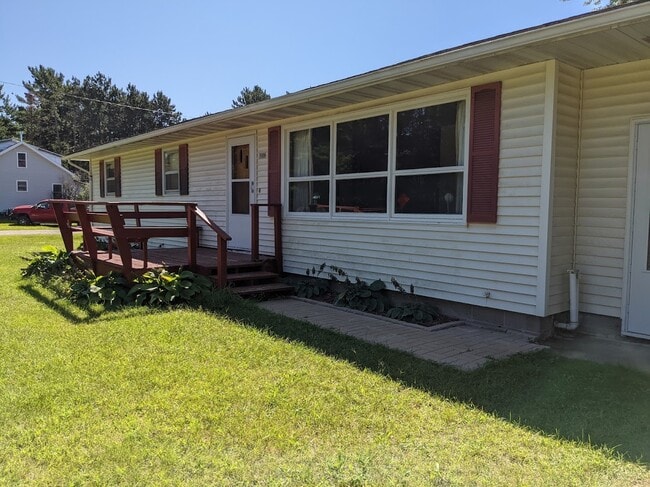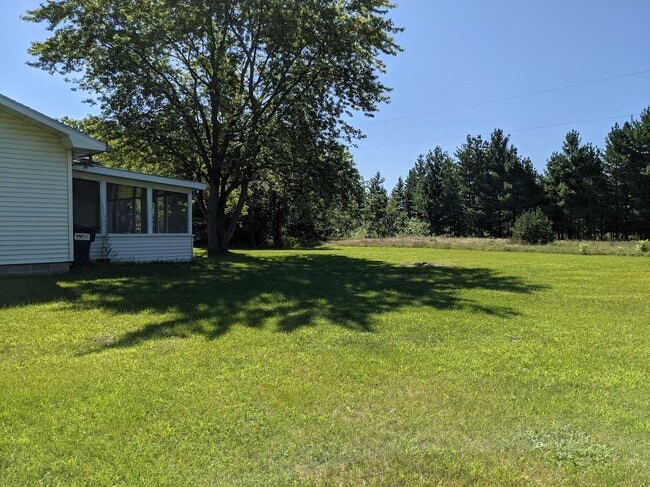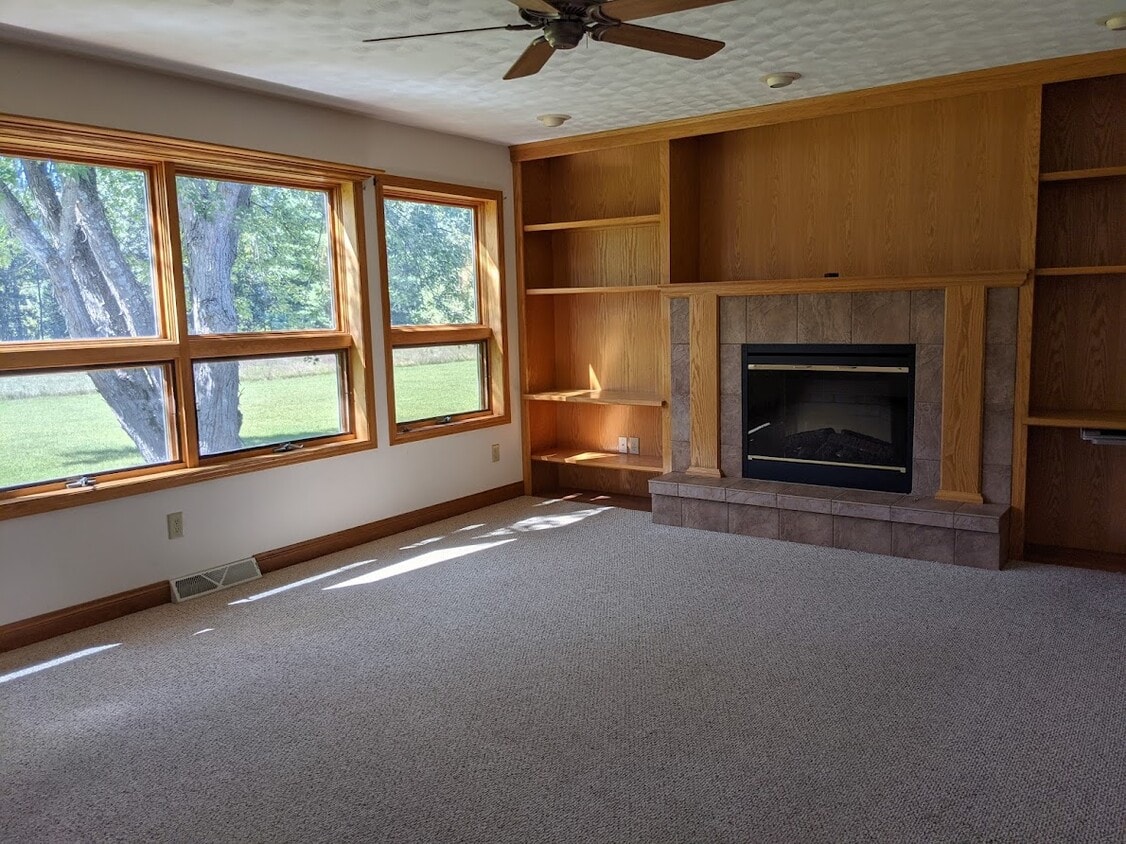705 Taylor St
Plainfield, WI 54966
-
Bedrooms
3
-
Bathrooms
2
-
Square Feet
1,637 sq ft
-
Available
Available Aug 29
Highlights
- Yard
- Fireplace
- Basement
- Deck

About This Home
This home has everything you have been looking for: great layout, quality materials, vinyl plank flooring throughout, attached 2-car garage, and tree-filled yard. Enter the home from a front deck with seating OR from the extra deep/oversized 2 car garage. Cooking is a breeze in the spacious, modern kitchen with matching appliances (GE stove, GE Profile refrigerator with water dispenser, GE microwave, & GE Nautilus dishwasher), solid wood cabinets with pull out drawers, deep stainless steel sink with built-in drainboard, and a nice sized dining area. Enter the large, sunlit family room through glass paneled double doors off the dining area. It includes a wall of windows to view the backyard, a beautiful electric fireplace with a blower to keep you warm in the winter, a wall of solid wood bookshelves, a ceiling fan to keep you cool, and beautiful berber carpeting. Enjoy the large living room with a wall of windows overlooking the front yard. The screened in back porch has a boxcar siding ceiling with 2 walls screened in for great breezes on a hot afternoon. The level yard is 8 city lots (1.6 acres) with an abundance of trees for shade and a border of trees on 2 sides for privacy. Four blocks from the school, near the park and splash-zone. All on a quiet street. The bedrooms are good sized, all have ceiling fans, and two closets each. The master has a cedar closet and an attached master bath with sink, toilet, and shower. The second bathroom is huge with a separate toilet room, full tub and shower, and a large sink. It also includes a full sized laundry disguised as a closet, with a full sized GE washer and dryer. Additionally, there are lots of closets (front coat, 2 linen closets, 6 bedroom clothes closets) and a full basement with shelving. The garage is extra deep and has lots of storage potential. No pets Kitchen & Dining (10’ x 19’), Family Room (15’ x 19’), Living Room (12’ x 19’), Master Bedroom (11’ x 13.5’), Bedroom #2 (10.5’ x 10.5’), Bedroom #3 (10.5’ x 11’), Main Bathroom (10’ x 14.5’)
705 Taylor St is a house located in Waushara County and the 54966 ZIP Code.
House Features
Dishwasher
Washer/Dryer Hookup
High Speed Internet Access
Microwave
- High Speed Internet Access
- Washer/Dryer Hookup
- Heating
- Ceiling Fans
- Cable Ready
- Storage Space
- Tub/Shower
- Fireplace
- Dishwasher
- Kitchen
- Microwave
- Refrigerator
- Dining Room
- Family Room
- Basement
- Linen Closet
- Porch
- Deck
- Yard
Fees and Policies
The fees below are based on community-supplied data and may exclude additional fees and utilities.
- Parking
-
Garage--
Contact
- Contact
| Colleges & Universities | Distance | ||
|---|---|---|---|
| Colleges & Universities | Distance | ||
| Drive: | 32 min | 25.9 mi |
- High Speed Internet Access
- Washer/Dryer Hookup
- Heating
- Ceiling Fans
- Cable Ready
- Storage Space
- Tub/Shower
- Fireplace
- Dishwasher
- Kitchen
- Microwave
- Refrigerator
- Dining Room
- Family Room
- Basement
- Linen Closet
- Porch
- Deck
- Yard
705 Taylor St Photos
-
Family room fireplace
-
Dining room
-
Modern kitchen
-
Front deck with seating
-
Huge, tree filled yard
-
Large living room
-
LR window looks out on front yard
-
Main floor laundry
-
2 car attached garage
What Are Walk Score®, Transit Score®, and Bike Score® Ratings?
Walk Score® measures the walkability of any address. Transit Score® measures access to public transit. Bike Score® measures the bikeability of any address.
What is a Sound Score Rating?
A Sound Score Rating aggregates noise caused by vehicle traffic, airplane traffic and local sources
