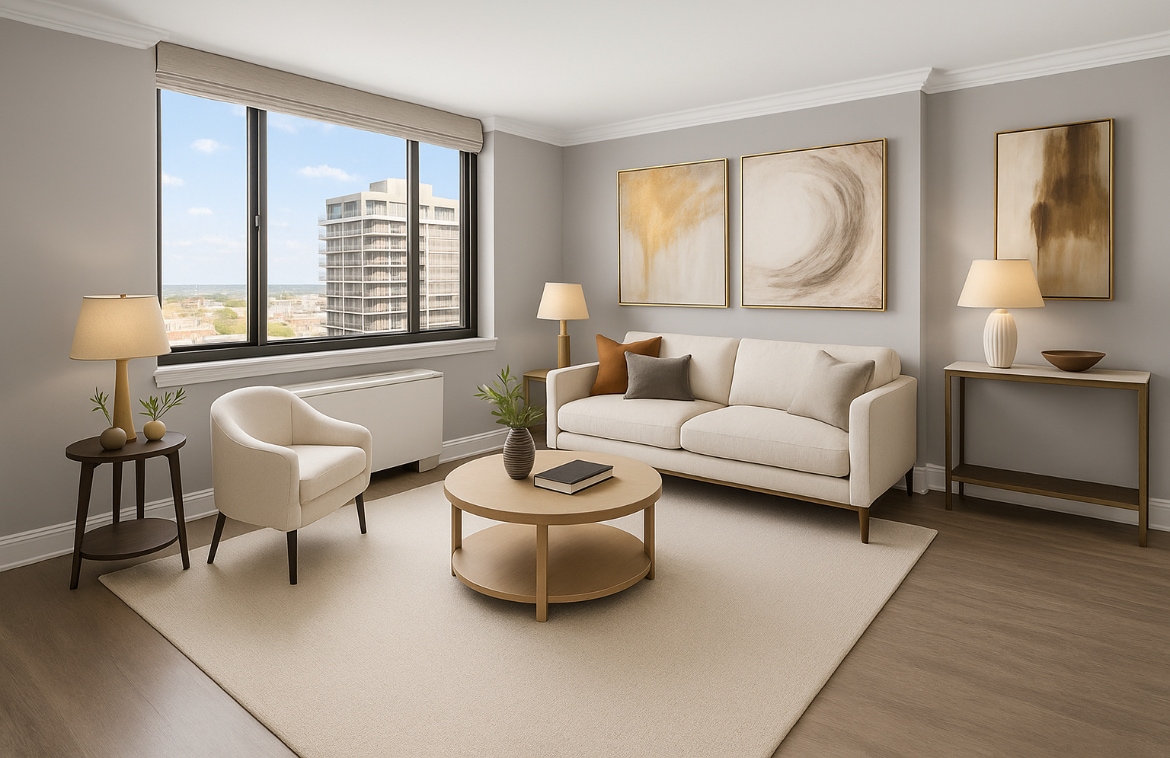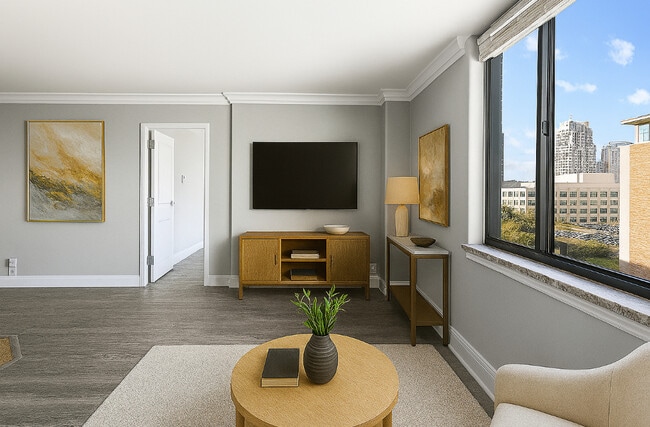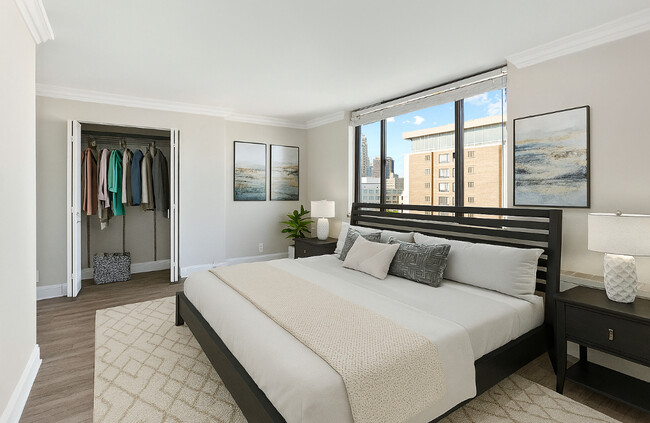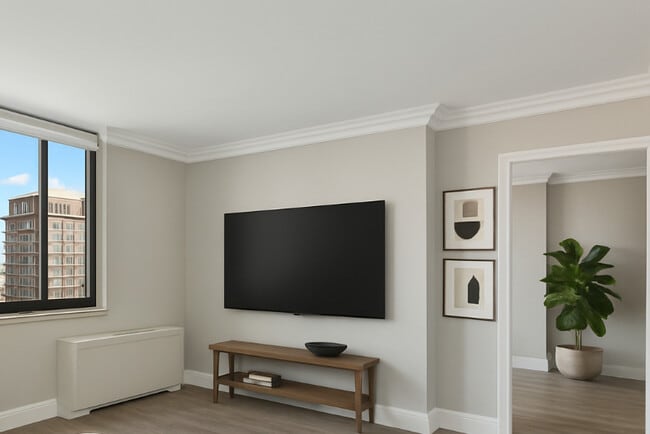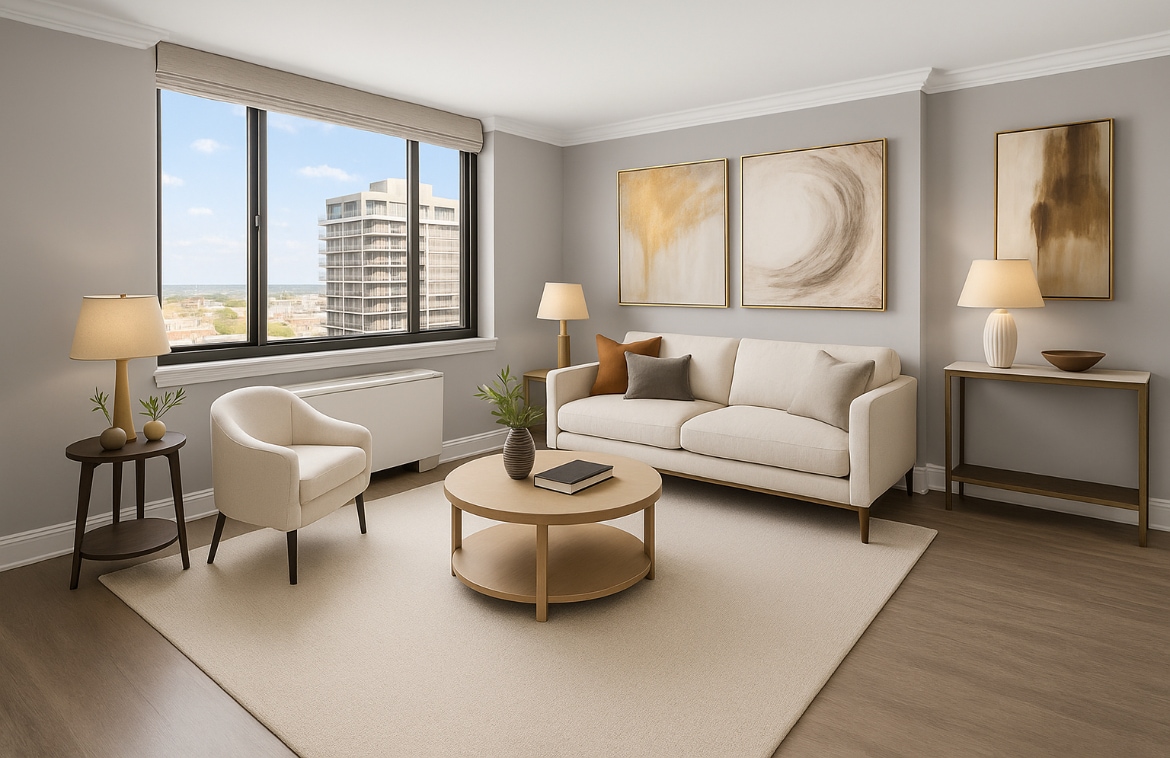700 E 8th St Unit 15H
Kansas City, MO 64106
-
Bedrooms
2
-
Bathrooms
2.5
-
Square Feet
1,200 sq ft
-
Available
Available Sep 1
Highlights
- Pool
- Balcony
- Patio
- Walk-In Closets
- Hardwood Floors
- Gated

About This Home
Premium 2 Bed, 2.5 Bath Apartment with Stunning Downtown Views – 15th Floor Elevate your lifestyle with this beautifully upgraded 2-bedroom, 2.5-bathroom unit located on the 15th floor of a premier downtown Kansas City high-rise. Spanning 1,200 sq. ft., this spacious apartment features sweeping western/city views and breathtaking sunsets. Key Features: 2 Reserved Parking Spots – 1 indoor, 1 outdoor Large Private Storage Unit – Approx. 8’ x 8’ Modern Upgrades – New flooring, smooth flat wall finish, remote-controlled blinds High-End Appliances – Brand new KitchenAid refrigerator, Bosch in-unit washer/dryer, stainless steel kitchen suite Elegant Finishes – Granite countertops, travertine tile, crown molding All-Inclusive HOA – Utilities (electric, gas, water, trash), high-speed internet, and premium building amenities are included in rent. Resort-Style Amenities Include: 4,000 sq. ft. fitness center (weights & cardio rooms) Rooftop pool, hot tub, and sky bar 24-hour concierge & security Theater, game room (with billiards, foosball, kitchen, and TVs) Tanning room, outdoor patio, and grill area Prime Location: Walkable to City Market, Power & Light District, and downtown dining Easy access to KCUMB & UMKC – ideal for medical students Enjoy riverfront views, fireworks, and Kansas City’s iconic bridge Application Requirements: Rental application, credit check, and background screening required for serious inquiries. Current Market Value: Per the 2025 rent calculator on this website, it should rent for $2,052 per month, but it's listed for rent at $2,000 per month.
Premium 2 Bed, 2.5 Bath Apartment with Stunning Downtown Views – 15th Floor Elevate your lifestyle with this beautifully upgraded 2-bedroom, 2.5-bathroom unit located on the 15th floor of a premier downtown Kansas City high-rise. Spanning 1,200 sq. ft., this spacious apartment features sweeping western/city views and breathtaking sunsets. Key Features: 2 Reserved Parking Spots – 1 indoor, 1 outdoor Large Private Storage Unit – Approx. 8’ x 8’ Modern Upgrades – New flooring, smooth flat wall finish, remote-controlled blinds High-End Appliances – Brand new KitchenAid refrigerator, Bosch in-unit washer/dryer, stainless steel kitchen suite Elegant Finishes – Granite countertops, travertine tile, crown molding Electric, Gas, Water, and Trash, and premium building amenities are included in rent! Resort-Style Amenities Include: 4,000 sq. ft. fitness center (weights & cardio rooms) Rooftop pool, hot tub, and sky bar 24-hour concierge & security Theater, game room (with billiards, foosball, kitchen, and TVs) Tanning room, outdoor patio, and grill area Prime Location: Walkable to City Market, Power & Light District, and downtown dining Easy access to KCUMB & UMKC – ideal for medical students Enjoy riverfront views, fireworks, and Kansas City’s iconic bridge Application Requirements: Rental application, credit check, and background screening required for serious inquiries. Current Market Value: Per the 2025 rent calculator on this website, it should rent for $2,052 per month, but it's listed for rent at only $2,000 per month.
700 E 8th St is a condo located in Jackson County and the 64106 ZIP Code.
Condo Features
Washer/Dryer
Air Conditioning
Dishwasher
Washer/Dryer Hookup
High Speed Internet Access
Hardwood Floors
Walk-In Closets
Granite Countertops
Highlights
- High Speed Internet Access
- Wi-Fi
- Washer/Dryer
- Washer/Dryer Hookup
- Air Conditioning
- Heating
- Ceiling Fans
- Storage Space
- Tub/Shower
- Surround Sound
Kitchen Features & Appliances
- Dishwasher
- Disposal
- Granite Countertops
- Stainless Steel Appliances
- Pantry
- Kitchen
- Microwave
- Oven
- Range
- Refrigerator
- Freezer
Model Details
- Hardwood Floors
- Tile Floors
- Vinyl Flooring
- Recreation Room
- Crown Molding
- Views
- Walk-In Closets
Fees and Policies
The fees below are based on community-supplied data and may exclude additional fees and utilities.
- Parking
-
Garage--
Details
Utilities Included
-
Water
-
Electricity
-
Heat
-
Trash Removal
-
Sewer
-
Air Conditioning
Lease Options
-
12 Month

The Manhattan
The Manhattan is a 13-story condominium building located in the East Village neighborhood of downtown Kansas City. Completed in 1972, this building houses 228 units and offers a prime location for those looking to immerse themselves in the vibrant city life. The building's simple, functional design features a brick facade, making it a straightforward yet practical choice for urban dwellers.
Learn more about The ManhattanContact
- Contact
The East Village is an up-and-coming neighborhood located in the heart of Kansas City. As its name implies, this urban neighborhood is located east of several popular areas in Downtown Kansas City, including the Financial District, Quality Hill, and the Power and Light District. East Village is experiencing revitalization with many new developments having entered the playing field over the past few years. This growing hub has affordable to upscale apartments and condos for rent. Perfect for professionals, the East Village houses several government buildings as well as a few other office buildings. While living in the East Village you’ll have access to urban green spaces like Ilus W. Davis Park, along with plenty of options for shopping, dining, and entertainment. Within a short walk or drive, residents can go to hotspots like the Sprint Center, the Kauffman Center for the Performing Arts, and more. Interstates 35 and 70 make traveling throughout Kansas City easy.
Learn more about living in East Village| Colleges & Universities | Distance | ||
|---|---|---|---|
| Colleges & Universities | Distance | ||
| Drive: | 10 min | 4.6 mi | |
| Drive: | 10 min | 5.9 mi | |
| Drive: | 11 min | 6.0 mi | |
| Drive: | 18 min | 8.4 mi |
Transportation options available in Kansas City include North Loop On Main At 7Th St Sb, located 0.5 mile from 700 E 8th St Unit 15H. 700 E 8th St Unit 15H is near Kansas City International, located 19.5 miles or 27 minutes away.
| Transit / Subway | Distance | ||
|---|---|---|---|
| Transit / Subway | Distance | ||
| Walk: | 10 min | 0.5 mi | |
| Walk: | 10 min | 0.5 mi | |
| Walk: | 10 min | 0.6 mi | |
| Walk: | 12 min | 0.7 mi | |
| Walk: | 14 min | 0.8 mi |
| Commuter Rail | Distance | ||
|---|---|---|---|
| Commuter Rail | Distance | ||
|
|
Drive: | 6 min | 2.3 mi |
|
|
Drive: | 17 min | 9.7 mi |
|
|
Drive: | 30 min | 20.1 mi |
| Airports | Distance | ||
|---|---|---|---|
| Airports | Distance | ||
|
Kansas City International
|
Drive: | 27 min | 19.5 mi |
Time and distance from 700 E 8th St Unit 15H.
| Shopping Centers | Distance | ||
|---|---|---|---|
| Shopping Centers | Distance | ||
| Walk: | 13 min | 0.7 mi | |
| Walk: | 16 min | 0.9 mi | |
| Drive: | 3 min | 1.1 mi |
| Parks and Recreation | Distance | ||
|---|---|---|---|
| Parks and Recreation | Distance | ||
|
Science City at Union Station
|
Drive: | 6 min | 2.1 mi |
|
Richard Berkley Riverfront Park
|
Drive: | 8 min | 3.9 mi |
|
Mill Creek Park
|
Drive: | 9 min | 4.4 mi |
|
Anita B. Gorman Conservation Discovery Center
|
Drive: | 9 min | 5.3 mi |
|
Donald J. Hall Sculpture Park
|
Drive: | 9 min | 5.7 mi |
| Hospitals | Distance | ||
|---|---|---|---|
| Hospitals | Distance | ||
| Drive: | 3 min | 1.6 mi | |
| Drive: | 3 min | 1.8 mi | |
| Drive: | 4 min | 1.9 mi |
| Military Bases | Distance | ||
|---|---|---|---|
| Military Bases | Distance | ||
| Drive: | 52 min | 31.5 mi |
- High Speed Internet Access
- Wi-Fi
- Washer/Dryer
- Washer/Dryer Hookup
- Air Conditioning
- Heating
- Ceiling Fans
- Storage Space
- Tub/Shower
- Surround Sound
- Dishwasher
- Disposal
- Granite Countertops
- Stainless Steel Appliances
- Pantry
- Kitchen
- Microwave
- Oven
- Range
- Refrigerator
- Freezer
- Hardwood Floors
- Tile Floors
- Vinyl Flooring
- Recreation Room
- Crown Molding
- Views
- Walk-In Closets
- Concierge
- Elevator
- Storage Space
- Tanning Salon
- Gated
- Grill
- Waterfront
- Balcony
- Patio
- Porch
- Fitness Center
- Pool
- Gameroom
700 E 8th St Unit 15H Photos
-
-
-
-
Master Bedroom with City Views
-
-
Master Bedroom Opposite Direction
-
Back Side of Front Door
-
-
What Are Walk Score®, Transit Score®, and Bike Score® Ratings?
Walk Score® measures the walkability of any address. Transit Score® measures access to public transit. Bike Score® measures the bikeability of any address.
What is a Sound Score Rating?
A Sound Score Rating aggregates noise caused by vehicle traffic, airplane traffic and local sources
