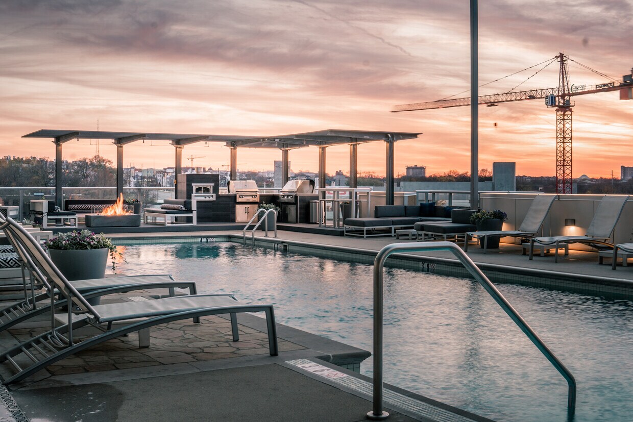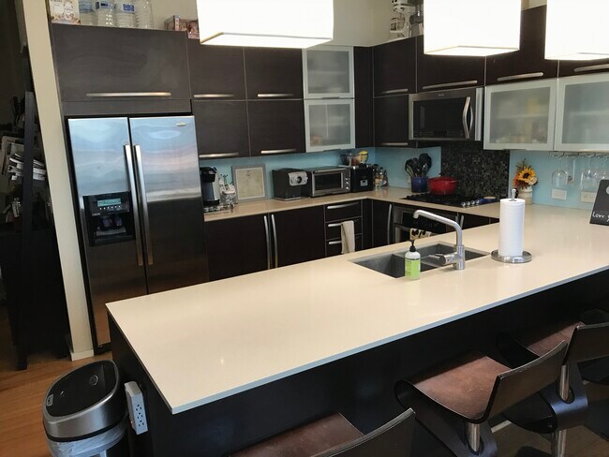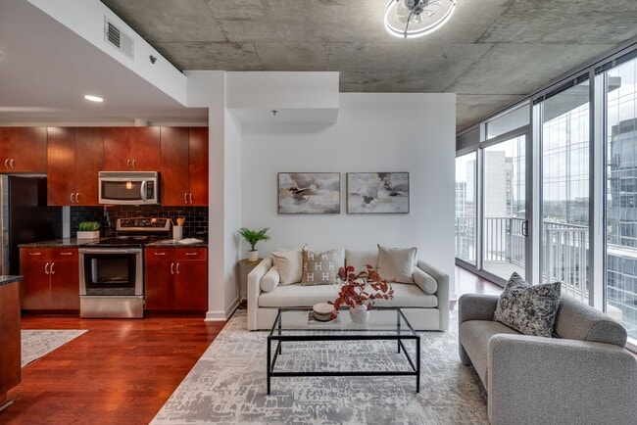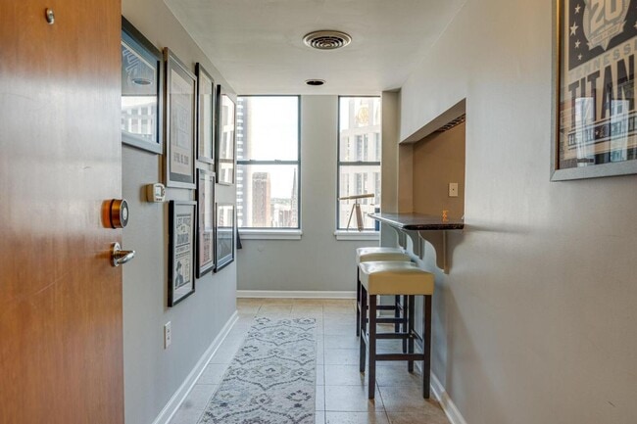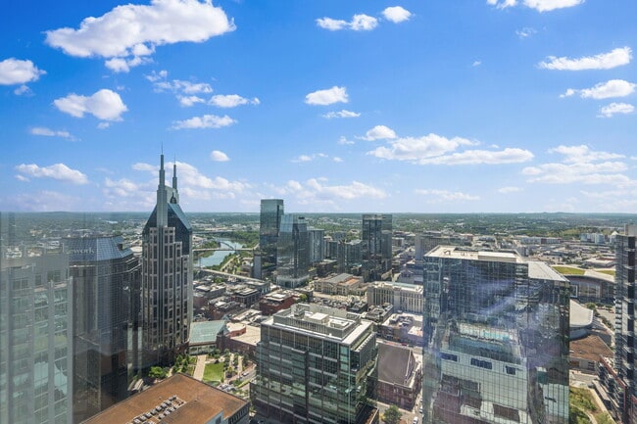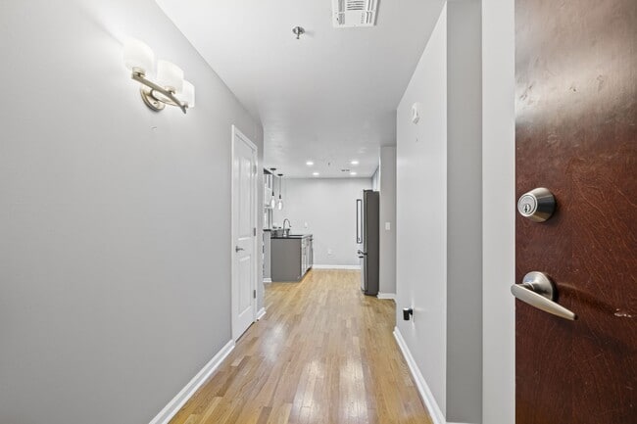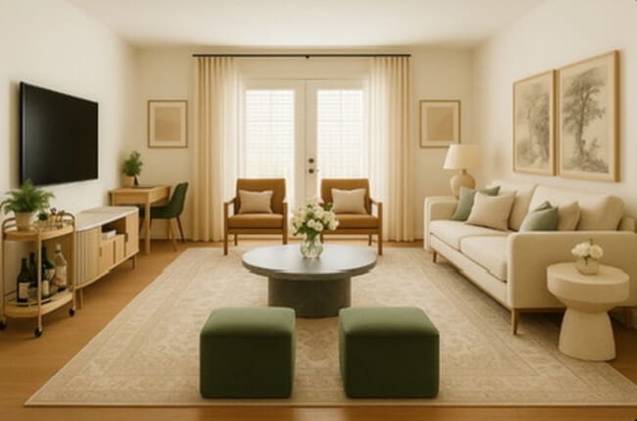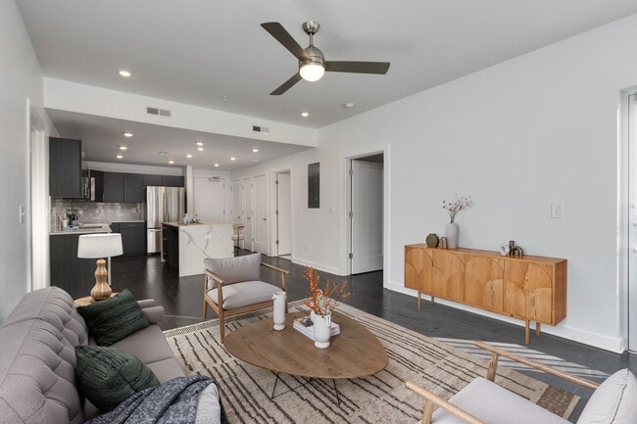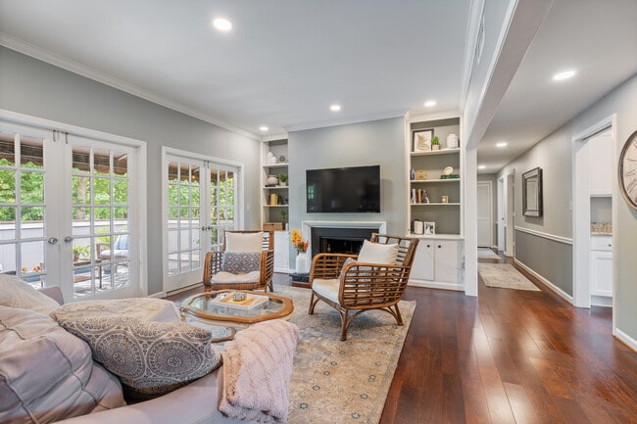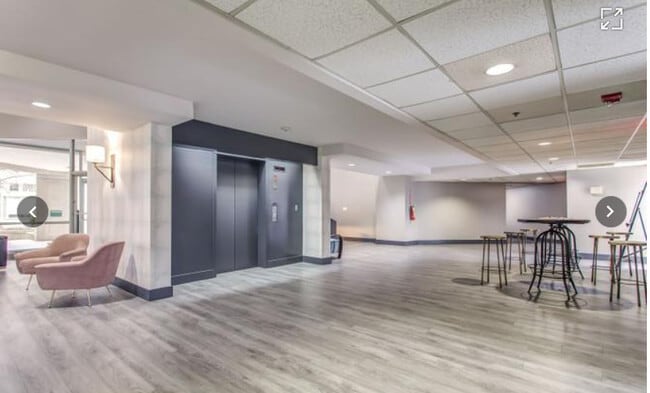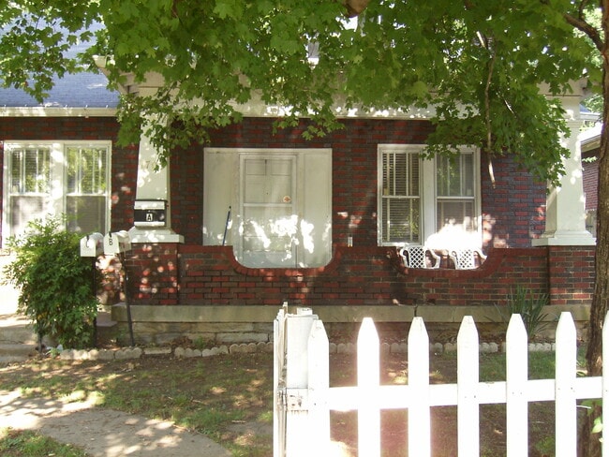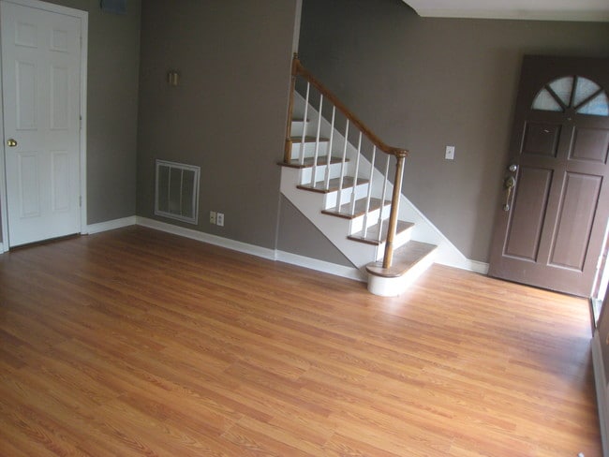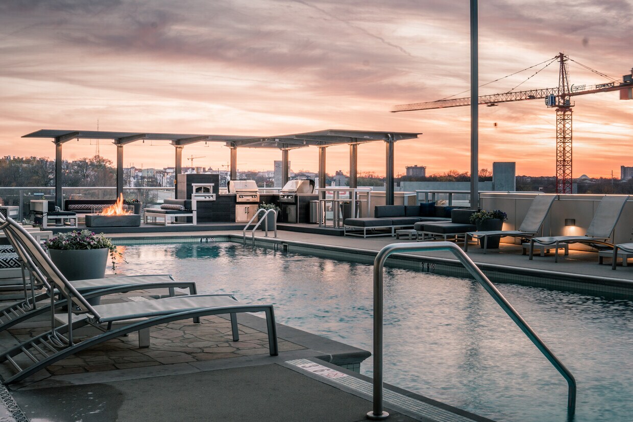700 12th Ave S Unit 1003
Nashville, TN 37203

Check Back Soon for Upcoming Availability
| Beds | Baths | Average SF |
|---|---|---|
| 1 Bedroom 1 Bedroom 1 Br | 1 Bath 1 Bath 1 Ba | 1,002 SF |
Fees and Policies
The fees below are based on community-supplied data and may exclude additional fees and utilities.
- Dogs Allowed
-
Fees not specified
-
Weight limit--
-
Pet Limit--
- Parking
-
Garage--
Details
Utilities Included
-
Trash Removal
About This Property
#1003 is a gorgeous, non-highway facing modern unit looking at Downtown, The Gulch and Midtown in one of the only luxury condo buildings that allow rentals. Largest kitchen peninsula in the building. Stainless steel appliances, Gas range with custom tile backsplash. FRESHLY REPAINTED (Agreeable gray with white trim). One (1) deeded parking space! 2nd Bedroom or Den. Open floor plan with kitchen overlooking spacious living room. Modern floating wall desk and Entertainment Center storage system can also be left in the unit. Massive tile-floored bathroom with both shower and separate large tub. Walk in closet. Washer/Dryer in bathroom storage closet. Beautiful pool and terrace, renovated club room and workout facility, pool deck with grills and pizza oven overlooking Nashville. 24hr concierge. HOA included. Googl Fiber 1-2GB high speed internet/cable wired/available. Discount available for 2 year commitment.
700 12th Ave S is a condo located in Davidson County and the 37203 ZIP Code.
Condo Features
Washer/Dryer
Air Conditioning
Dishwasher
High Speed Internet Access
Hardwood Floors
Walk-In Closets
Island Kitchen
Granite Countertops
Highlights
- High Speed Internet Access
- Wi-Fi
- Washer/Dryer
- Air Conditioning
- Heating
- Ceiling Fans
- Smoke Free
- Cable Ready
- Security System
- Double Vanities
- Tub/Shower
- Sprinkler System
Kitchen Features & Appliances
- Dishwasher
- Disposal
- Ice Maker
- Granite Countertops
- Stainless Steel Appliances
- Island Kitchen
- Eat-in Kitchen
- Kitchen
- Microwave
- Oven
- Range
- Refrigerator
Model Details
- Hardwood Floors
- Tile Floors
- Office
- Den
- Vaulted Ceiling
- Views
- Walk-In Closets
- Window Coverings
- Large Bedrooms

Terrazzo
Terrazzo, a 14-story condominium tower completed in 2009, stands as a prominent fixture in Nashville's vibrant Gulch neighborhood. With 141 units, this LEED-certified green building offers a blend of contemporary design and eco-conscious living. The structure's glass and concrete facade, adorned with balconies, provides residents with sweeping views of the city skyline. Terrazzo's prime location puts residents at the epicenter of Nashville's urban renaissance, surrounded by an eclectic mix of dining, shopping, and entertainment options that define the area's dynamic character.
Learn more about Terrazzo
Ask Nashville natives which is the trendiest of Nashville's trendy neighborhoods and they'll tell you -- it's the Gulch. The Gulch has it all -- an urban, walkable neighborhood filled with the hottest restaurants, shops, and entertainment venues around. But unlike other "it" neighborhoods, the Gulch adds a little something extra: it is the only LEED-certified green neighborhood in the South.
The Gulch is a historic district with an industrial background, so you'll find plenty of lofts in historic warehouses. You'll also find sleek, glass-encased high-rise apartment buildings in the Gulch. Home to jazz clubs, breweries, restaurants owned by celebrity chefs, and legendary bluegrass club Station Inn, the Gulch is Nashville's hottest destination.
The Gulch is cradled by I-40 and I-65 in south Nashville. It is separated from the Nashville Music City Center by 8th Avenue, and Vanderbilt University is about a mile from the Gulch, making the neighborhood very popular with students.
Learn more about living in The GulchBelow are rent ranges for similar nearby apartments
| Beds | Average Size | Lowest | Typical | Premium |
|---|---|---|---|---|
| Studio Studio Studio | 554 Sq Ft | $880 | $2,020 | $7,651 |
| 1 Bed 1 Bed 1 Bed | 758 Sq Ft | $1,300 | $2,484 | $8,819 |
| 2 Beds 2 Beds 2 Beds | 1156-1157 Sq Ft | $1,495 | $3,805 | $34,107 |
| 3 Beds 3 Beds 3 Beds | 1621-1622 Sq Ft | $1,574 | $4,780 | $28,740 |
| 4 Beds 4 Beds 4 Beds | 2790 Sq Ft | $3,995 | $7,185 | $18,400 |
- High Speed Internet Access
- Wi-Fi
- Washer/Dryer
- Air Conditioning
- Heating
- Ceiling Fans
- Smoke Free
- Cable Ready
- Security System
- Double Vanities
- Tub/Shower
- Sprinkler System
- Dishwasher
- Disposal
- Ice Maker
- Granite Countertops
- Stainless Steel Appliances
- Island Kitchen
- Eat-in Kitchen
- Kitchen
- Microwave
- Oven
- Range
- Refrigerator
- Hardwood Floors
- Tile Floors
- Office
- Den
- Vaulted Ceiling
- Views
- Walk-In Closets
- Window Coverings
- Large Bedrooms
- Concierge
- Elevator
- Gated
- Balcony
- Deck
- Grill
- Fitness Center
- Pool
| Colleges & Universities | Distance | ||
|---|---|---|---|
| Colleges & Universities | Distance | ||
| Drive: | 3 min | 1.5 mi | |
| Drive: | 4 min | 2.0 mi | |
| Drive: | 5 min | 2.0 mi | |
| Drive: | 4 min | 2.2 mi |
You May Also Like
Similar Rentals Nearby
-
-
-
-
-
-
-
-
-
$1,800 - $1,9953 Beds, 2 BathsApartment for Rent
-
What Are Walk Score®, Transit Score®, and Bike Score® Ratings?
Walk Score® measures the walkability of any address. Transit Score® measures access to public transit. Bike Score® measures the bikeability of any address.
What is a Sound Score Rating?
A Sound Score Rating aggregates noise caused by vehicle traffic, airplane traffic and local sources
