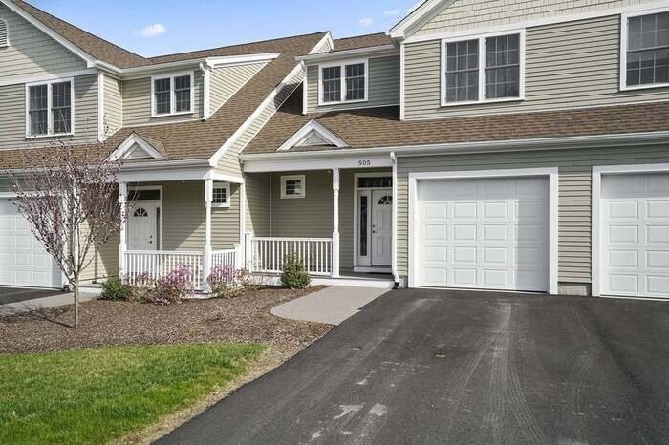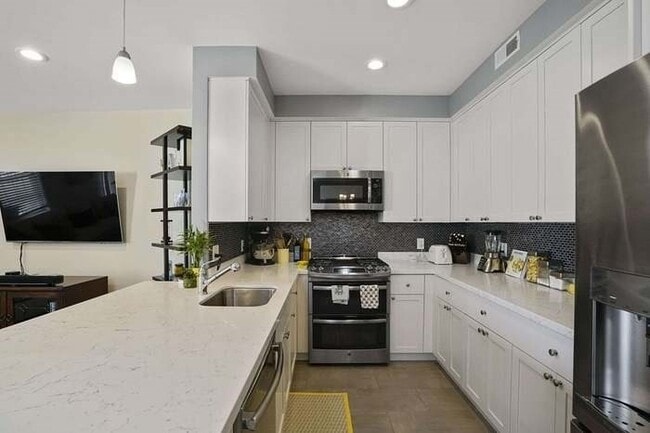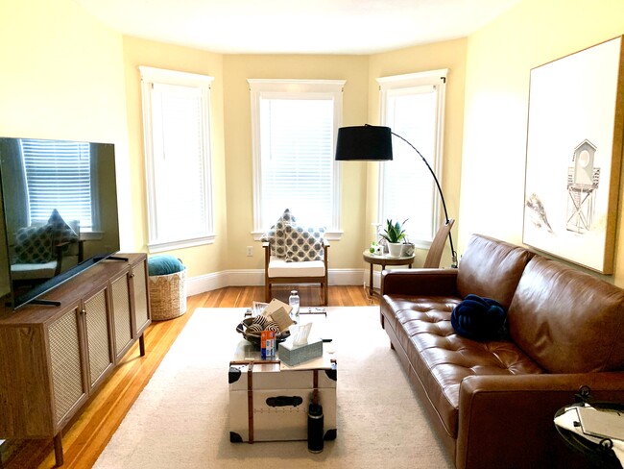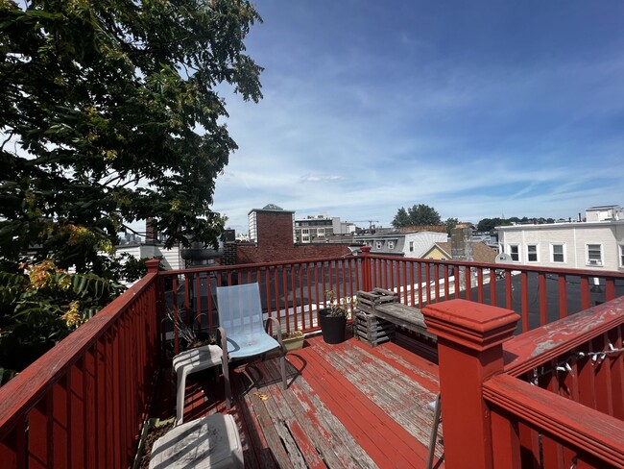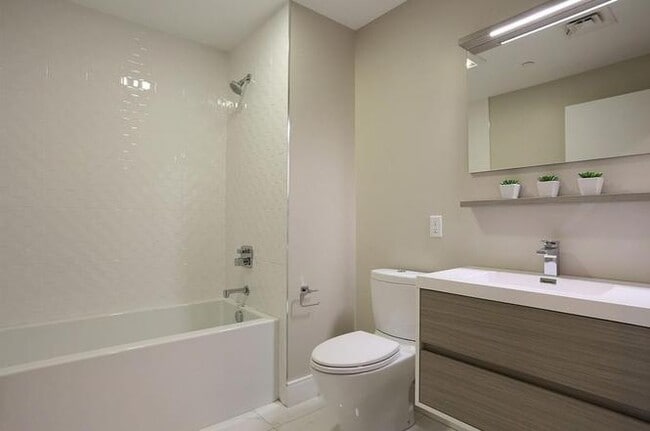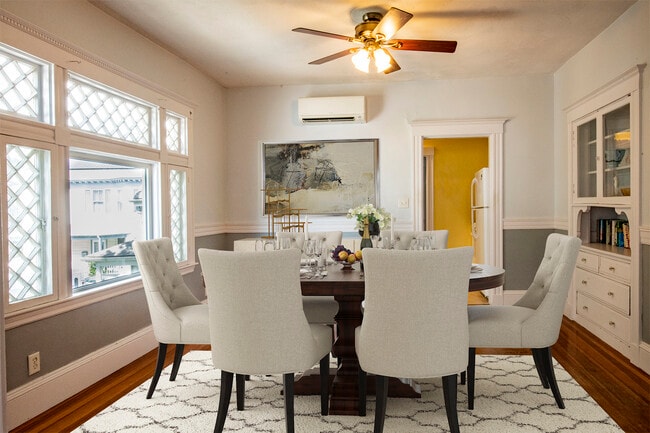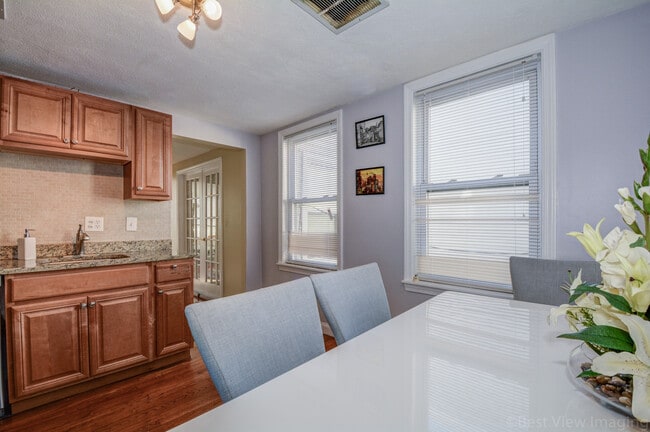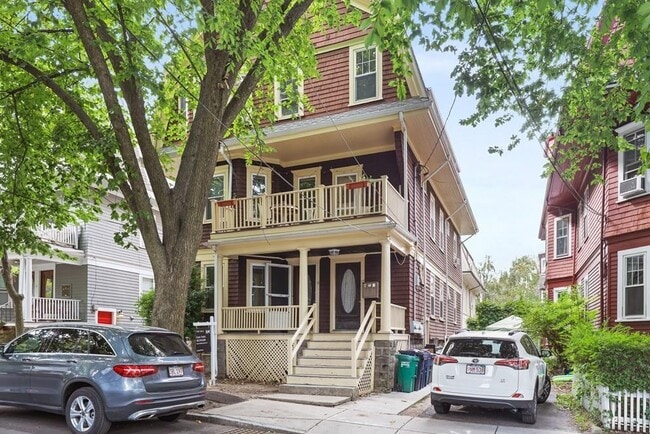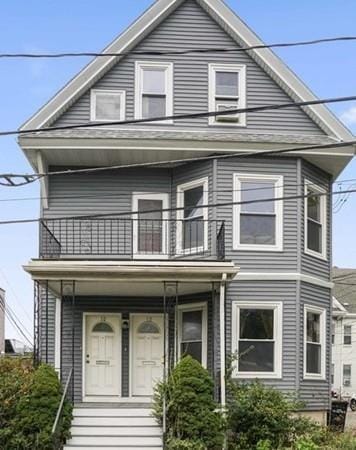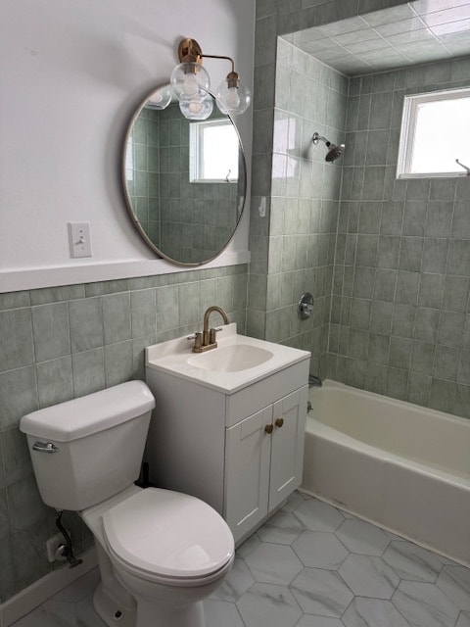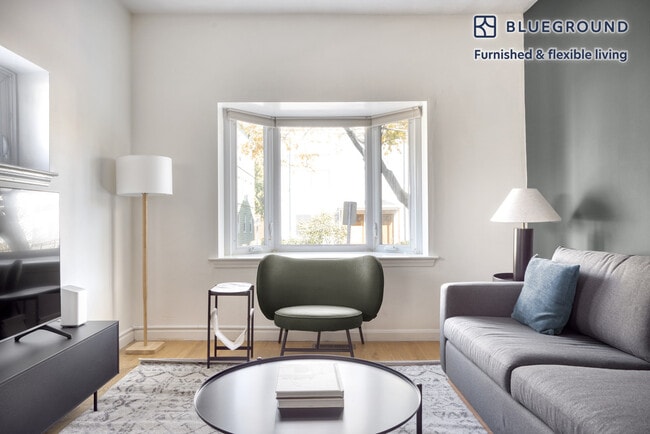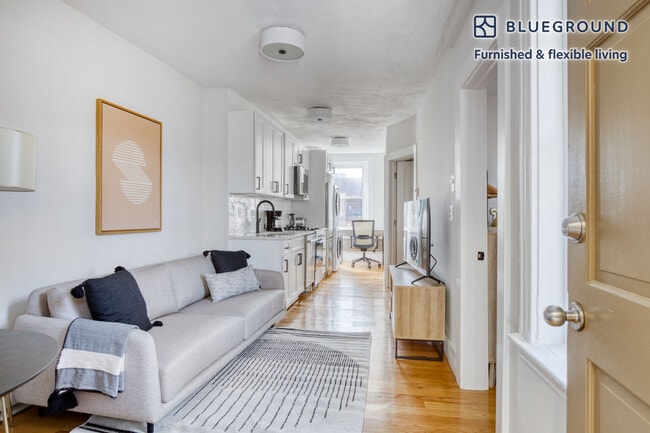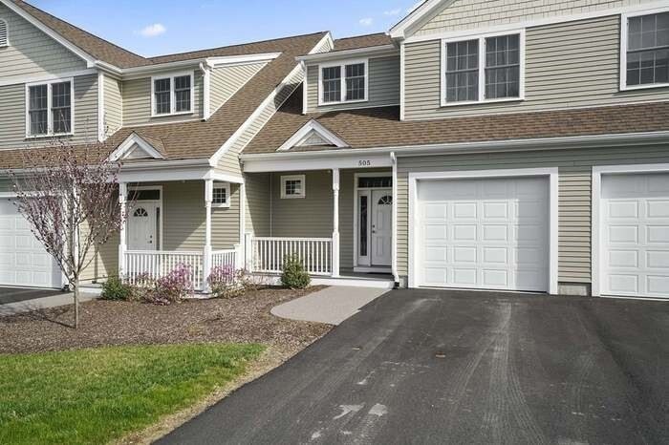70 Endicott St Unit 1003
Norwood, MA 02062
-
Bedrooms
2
-
Bathrooms
2.5
-
Square Feet
1,854 sq ft
-
Available
Available Oct 1
Highlights
- Golf Course Community
- Medical Services
- Open Floorplan
- Property is near public transit
- Wood Flooring
- Loft

About This Home
Stunning young condo in sought-after Endicott Woods. This spacious 2-bed,2.5-bath home offers 1,854 sq ft of stylish living space. Welcoming front porch leads to an open-concept main level with hardwood floors,a bright dining area,and a kitchen featuring white cabinets,stone countertops,and stainless steel appliances. Living room with slider opens to private patio. Primary suite includes walk-in closet with custom closet organizer and full bath. Large guest bedroom,versatile loft for office/gym,and convenient laundry. Smart home with smart appliances & lighting,Tesla charger,and garage storage racks. Central air,gas heat,and 1-car garage plus off-street parking. Excellent location near shopping,dining,parks,trails,golf,and highway. Pets allowed. Raised beds for herb/ veggeie to stay on patio. Available 10/1/25,but could be flexible for a Sept move in date. Tenant responsible for gas,electric,water,and sewer. MLS# 73414250
70 Endicott St is a condo located in Norfolk County and the 02062 ZIP Code.
Home Details
Home Type
Year Built
Accessible Home Design
Bedrooms and Bathrooms
Flooring
Interior Spaces
Kitchen
Laundry
Listing and Financial Details
Location
Lot Details
Outdoor Features
Parking
Utilities
Community Details
Amenities
Overview
Pet Policy
Recreation
Fees and Policies
The fees below are based on community-supplied data and may exclude additional fees and utilities.
- Dogs Allowed
-
Fees not specified
- Cats Allowed
-
Fees not specified
Contact
- Listed by DeWolfe Group | Gibson Sotheby's International Realty
- Phone Number
-
Source
 MLS Property Information Network
MLS Property Information Network
- Range
- Porch
Norwood is a fairly large town about 45 minutes southwest of Boston. The downtown area surrounding the intersection of Washington and Nahatan Streets is a true slice of vintage Americana, with the town common, the local theater, a grocery store, and several cafes and specialty shops all within walking distance of one another. The low crime rate and the abundance of large parks and playgrounds add to the small-town appeal, particularly for families. Multiple MBTA stations and an airport in town make it easy to travel across the region or across the country without a hassle.
Learn more about living in Norwood| Colleges & Universities | Distance | ||
|---|---|---|---|
| Colleges & Universities | Distance | ||
| Drive: | 18 min | 8.1 mi | |
| Drive: | 18 min | 8.7 mi | |
| Drive: | 22 min | 10.5 mi | |
| Drive: | 27 min | 12.8 mi |
Transportation options available in Norwood include Mattapan Station, located 10.8 miles from 70 Endicott St Unit 1003. 70 Endicott St Unit 1003 is near General Edward Lawrence Logan International, located 19.8 miles or 38 minutes away, and Rhode Island Tf Green International, located 39.1 miles or 58 minutes away.
| Transit / Subway | Distance | ||
|---|---|---|---|
| Transit / Subway | Distance | ||
|
|
Drive: | 21 min | 10.8 mi |
|
|
Drive: | 22 min | 11.2 mi |
|
|
Drive: | 22 min | 11.3 mi |
|
|
Drive: | 23 min | 11.8 mi |
|
|
Drive: | 23 min | 13.6 mi |
| Commuter Rail | Distance | ||
|---|---|---|---|
| Commuter Rail | Distance | ||
|
|
Drive: | 4 min | 1.7 mi |
|
|
Drive: | 4 min | 1.9 mi |
|
|
Drive: | 5 min | 2.0 mi |
|
|
Drive: | 7 min | 3.5 mi |
|
|
Drive: | 8 min | 3.8 mi |
| Airports | Distance | ||
|---|---|---|---|
| Airports | Distance | ||
|
General Edward Lawrence Logan International
|
Drive: | 38 min | 19.8 mi |
|
Rhode Island Tf Green International
|
Drive: | 58 min | 39.1 mi |
Time and distance from 70 Endicott St Unit 1003.
| Shopping Centers | Distance | ||
|---|---|---|---|
| Shopping Centers | Distance | ||
| Walk: | 8 min | 0.4 mi | |
| Drive: | 5 min | 2.1 mi | |
| Drive: | 6 min | 2.8 mi |
| Parks and Recreation | Distance | ||
|---|---|---|---|
| Parks and Recreation | Distance | ||
|
Mass Audubon's Moose Hill Wildlife Sanctuary
|
Drive: | 14 min | 5.8 mi |
|
Mass Audubon's Mildred Morse Allen Wildlife Sanctuary
|
Drive: | 13 min | 6.2 mi |
|
Museum of American Bird Art at Mass Audubon
|
Drive: | 13 min | 6.2 mi |
|
Mass Audubon's Blue Hills Trailside Museum
|
Drive: | 15 min | 8.7 mi |
|
Houghton's Pond Recreation Area
|
Drive: | 17 min | 9.7 mi |
| Hospitals | Distance | ||
|---|---|---|---|
| Hospitals | Distance | ||
| Drive: | 3 min | 1.4 mi | |
| Drive: | 6 min | 2.7 mi | |
| Drive: | 17 min | 8.4 mi |
| Military Bases | Distance | ||
|---|---|---|---|
| Military Bases | Distance | ||
| Drive: | 30 min | 12.7 mi |
You May Also Like
Similar Rentals Nearby
What Are Walk Score®, Transit Score®, and Bike Score® Ratings?
Walk Score® measures the walkability of any address. Transit Score® measures access to public transit. Bike Score® measures the bikeability of any address.
What is a Sound Score Rating?
A Sound Score Rating aggregates noise caused by vehicle traffic, airplane traffic and local sources
