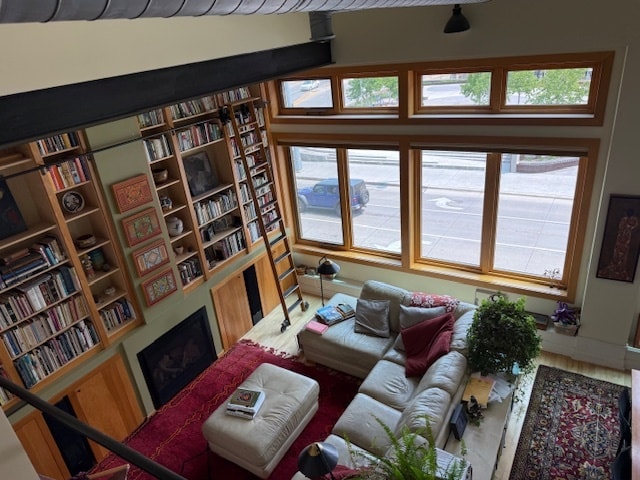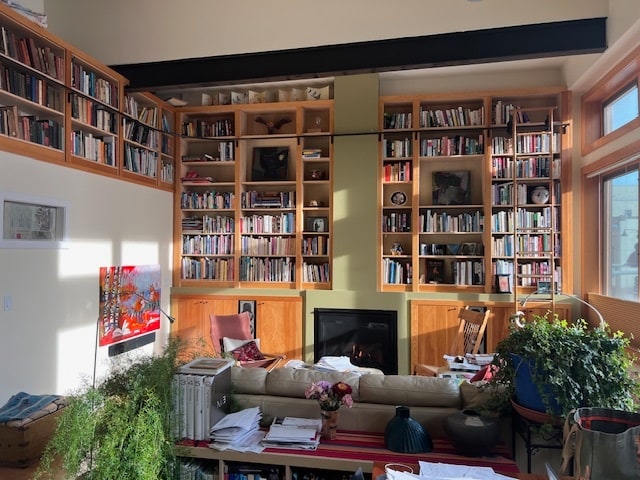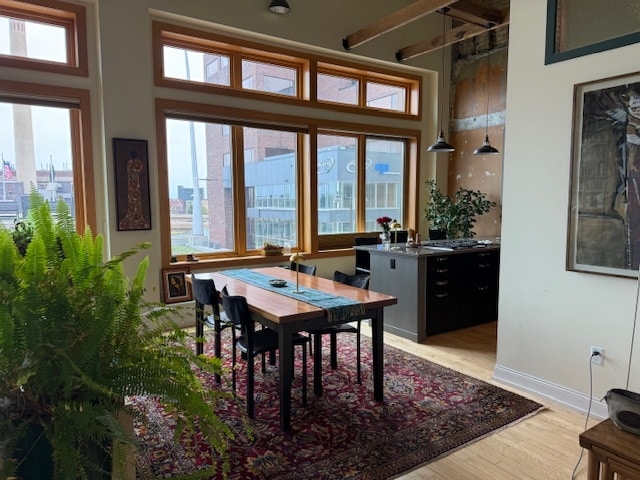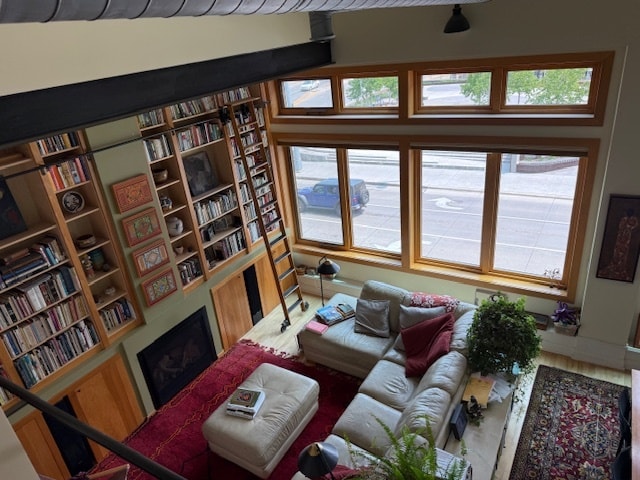7 W Superior St Unit 1
Duluth, MN 55802
-
Bedrooms
2
-
Bathrooms
1
-
Square Feet
1,500 sq ft
-
Available
Available Now
Highlights
- Pool
- Walk-In Closets
- Hardwood Floors
- Fireplace
- Smoke Free
- Deck

About This Home
Walk outside and enjoy the energy of the downtown Duluth from this unique lofted apartment. It’s not Chicago, but there is something special about living with easy access to coffee shops, restaurants, and theaters. Park your car, start walking. Constructed in 2018, this apartment resides in Duluth’s Historic District, in the heart of Downtown Duluth and offers lake views and a truly unique design. 16’ high ceilings, floor to ceiling bookshelves, built-in custom cabinetry, and a cook’s kitchen with large walk-thru pantry. With an Industrial/Scandinavian feel (exposed mechanicals, hardwood floors, pine ceilings) this apartment was designed to make use of limited space, and it’s reflected in its unique layout: nooks and crannies, lofted spaces, back staircases, interior windows. The apartment offers 3 bedrooms: the master( with large walk-in closet , and built-in cabinetry) is large enough to accommodate a king size bed; bedroom 2 is on the main level and will accommodate a single bed or make a great office; bedroom 3 is on the second floor is designed with a captains bed( full size), closet and access to the “bridge” and a small space which is perfect for a playroom, office or yoga. The property is fully sprinklered, offers loads of storage, and is filled with sunshine. Off-street parking for 2 plus option for additional parking in secure parking lot approx. 150 ft from back door. Laundry on site. Shared patio space. Absolutely NO pets, No Smoking. References required Just a stone’s throw away from the Lake Walk, start your day on the shores of Lake Superior and end them in the comfort of this unique lofted apartment. questions, pls text
7 W Superior St is an apartment community located in St Louis County and the 55802 ZIP Code.
Apartment Features
Washer/Dryer
Air Conditioning
Dishwasher
Loft Layout
Hardwood Floors
Walk-In Closets
Refrigerator
Fireplace
Indoor Features
- Washer/Dryer
- Air Conditioning
- Heating
- Ceiling Fans
- Smoke Free
- Storage Space
- Fireplace
- Sprinkler System
Kitchen Features & Appliances
- Dishwasher
- Stainless Steel Appliances
- Eat-in Kitchen
- Oven
- Refrigerator
- Quartz Countertops
Model Details
- Hardwood Floors
- Dining Room
- High Ceilings
- Family Room
- Built-In Bookshelves
- Views
- Walk-In Closets
- Linen Closet
- Loft Layout
- Double Pane Windows
- Floor to Ceiling Windows
Fees and Policies
The fees listed below are community-provided and may exclude utilities or add-ons. All payments are made directly to the property and are non-refundable unless otherwise specified.
Details
Utilities Included
-
Gas
-
Water
-
Electricity
-
Heat
-
Trash Removal
-
Sewer
-
Air Conditioning
Property Information
-
3 units
Contact
- Listed by Kathleen Busche
- Phone Number
- Contact
Nestled along the shores of Lake Superior, Duluth combines natural scenery with city amenities. This historic port city of approximately 87,000 residents offers diverse housing options throughout its hillside neighborhoods. From downtown apartments to residential areas like Lakeside and Woodland, renters can find various living spaces to match their preferences. Current rental trends show steady growth, with average one-bedroom apartments at $1,323 and two-bedrooms at $1,681, reflecting a moderate year-over-year increase of around 4% for most unit types.
The city's centerpiece is its magnificent waterfront, where the Lakewalk extends seven miles along Lake Superior's shore. The extensive park system includes Leif Erikson Park, featuring a rose garden, while the Canal Park district draws visitors to its shops and the landmark Aerial Lift Bridge. Home to the University of Minnesota Duluth and other educational institutions, the area maintains a strong academic presence.
Learn more about living in Duluth| Colleges & Universities | Distance | ||
|---|---|---|---|
| Colleges & Universities | Distance | ||
| Drive: | 9 min | 3.0 mi | |
| Drive: | 8 min | 3.2 mi | |
| Drive: | 8 min | 4.7 mi | |
| Drive: | 12 min | 6.6 mi |
- Washer/Dryer
- Air Conditioning
- Heating
- Ceiling Fans
- Smoke Free
- Storage Space
- Fireplace
- Sprinkler System
- Dishwasher
- Stainless Steel Appliances
- Eat-in Kitchen
- Oven
- Refrigerator
- Quartz Countertops
- Hardwood Floors
- Dining Room
- High Ceilings
- Family Room
- Built-In Bookshelves
- Views
- Walk-In Closets
- Linen Closet
- Loft Layout
- Double Pane Windows
- Floor to Ceiling Windows
- Laundry Facilities
- Deck
- Pool
7 W Superior St Unit 1 Photos
-
-
-
formal dining area
-
-
-
front hall ..notice bridge
-
-
-
What Are Walk Score®, Transit Score®, and Bike Score® Ratings?
Walk Score® measures the walkability of any address. Transit Score® measures access to public transit. Bike Score® measures the bikeability of any address.
What is a Sound Score Rating?
A Sound Score Rating aggregates noise caused by vehicle traffic, airplane traffic and local sources





