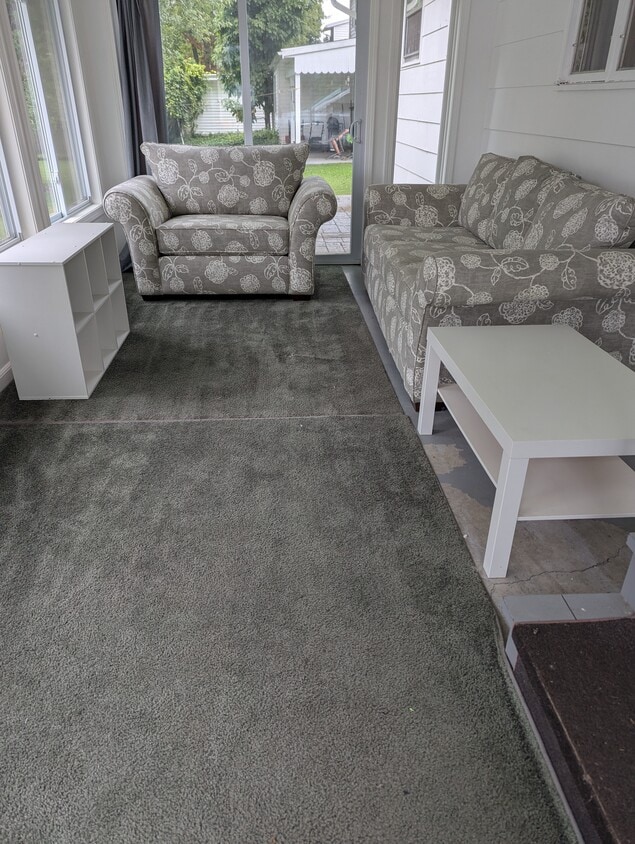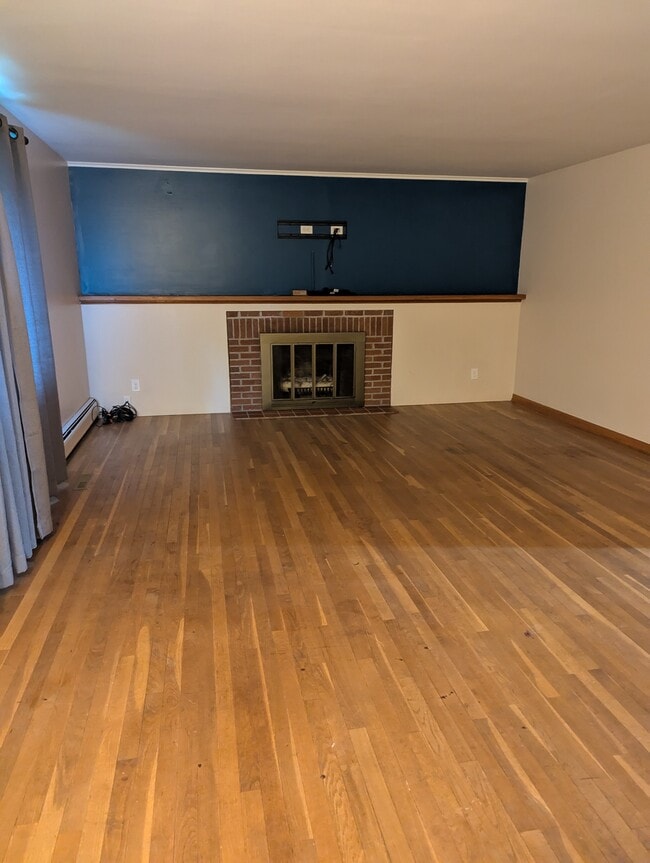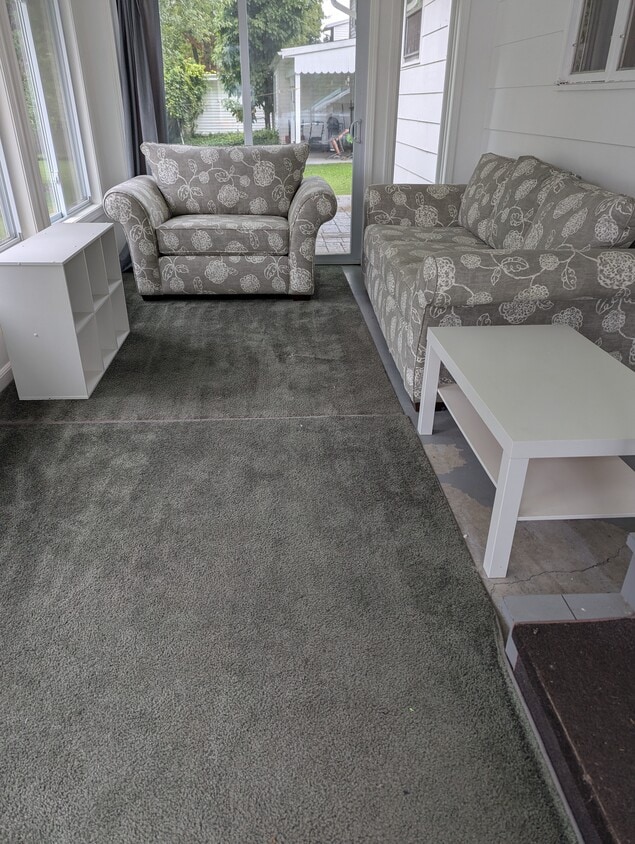7 Lafayette Ave
Dunkirk, NY 14048
-
Bedrooms
2
-
Bathrooms
1
-
Square Feet
1,275 sq ft
-
Available
Available Aug 23
Highlights
- Hardwood Floors
- Basement
- Double Vanities

About This Home
A beautiful ranch home on a quiet street in Dunkirk NY. Close to shopping, restaurants, SUNY Fredonia, I-90. The home features 2 bedrooms with plenty of closet space, large living room with closet (all with beautiful hardwood flooring. Large kitchen/dining area, pantry and appliances included. There is a dry basement with plenty of storage space and included washer and dryer. House has central heat and air. We do not allow pets (no exceptions) or smoking. Application and references required.
7 Lafayette Ave is a house located in Chautauqua County and the 14048 ZIP Code. This area is served by the Dunkirk City attendance zone.
House Features
Washer/Dryer
Hardwood Floors
Tub/Shower
Ceiling Fans
- Washer/Dryer
- Heating
- Ceiling Fans
- Storage Space
- Double Vanities
- Tub/Shower
- Pantry
- Kitchen
- Hardwood Floors
- Dining Room
- Basement
- Storage Space
Fees and Policies
The fees below are based on community-supplied data and may exclude additional fees and utilities.
Contact
- Phone Number
- Contact
| Colleges & Universities | Distance | ||
|---|---|---|---|
| Colleges & Universities | Distance | ||
| Drive: | 7 min | 2.2 mi | |
| Drive: | 51 min | 38.6 mi |
 The GreatSchools Rating helps parents compare schools within a state based on a variety of school quality indicators and provides a helpful picture of how effectively each school serves all of its students. Ratings are on a scale of 1 (below average) to 10 (above average) and can include test scores, college readiness, academic progress, advanced courses, equity, discipline and attendance data. We also advise parents to visit schools, consider other information on school performance and programs, and consider family needs as part of the school selection process.
The GreatSchools Rating helps parents compare schools within a state based on a variety of school quality indicators and provides a helpful picture of how effectively each school serves all of its students. Ratings are on a scale of 1 (below average) to 10 (above average) and can include test scores, college readiness, academic progress, advanced courses, equity, discipline and attendance data. We also advise parents to visit schools, consider other information on school performance and programs, and consider family needs as part of the school selection process.
View GreatSchools Rating Methodology
Data provided by GreatSchools.org © 2025. All rights reserved.
- Washer/Dryer
- Heating
- Ceiling Fans
- Storage Space
- Double Vanities
- Tub/Shower
- Pantry
- Kitchen
- Hardwood Floors
- Dining Room
- Basement
- Storage Space
7 Lafayette Ave Photos
What Are Walk Score®, Transit Score®, and Bike Score® Ratings?
Walk Score® measures the walkability of any address. Transit Score® measures access to public transit. Bike Score® measures the bikeability of any address.
What is a Sound Score Rating?
A Sound Score Rating aggregates noise caused by vehicle traffic, airplane traffic and local sources








