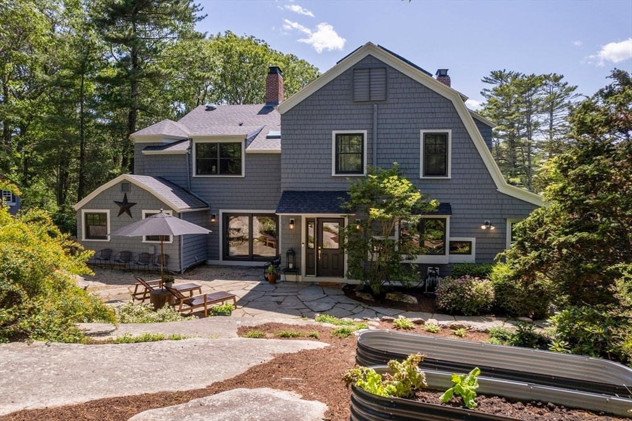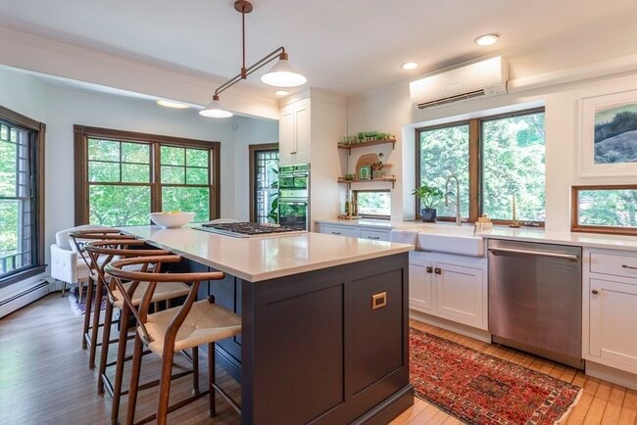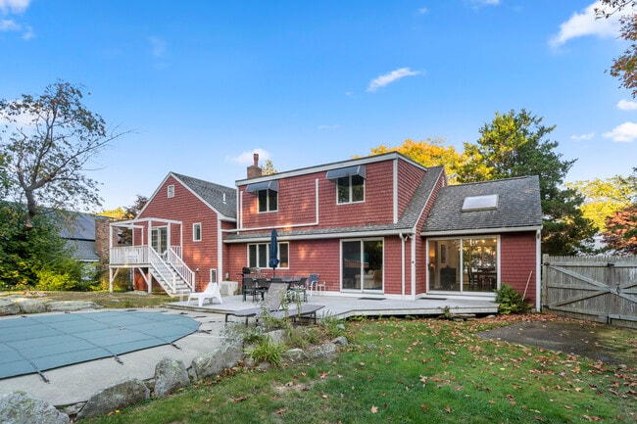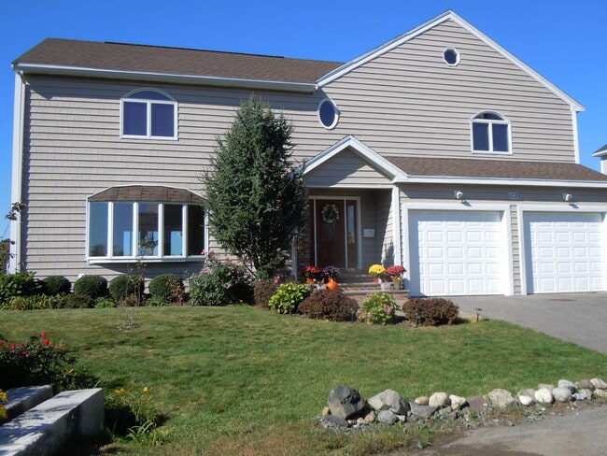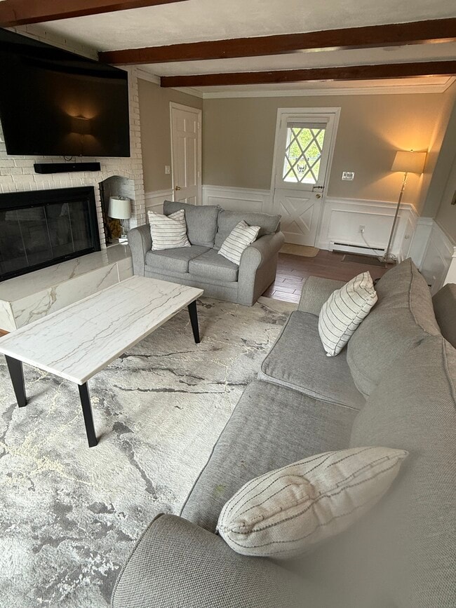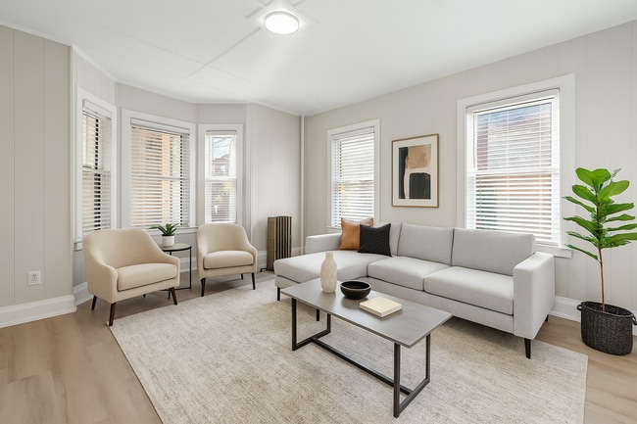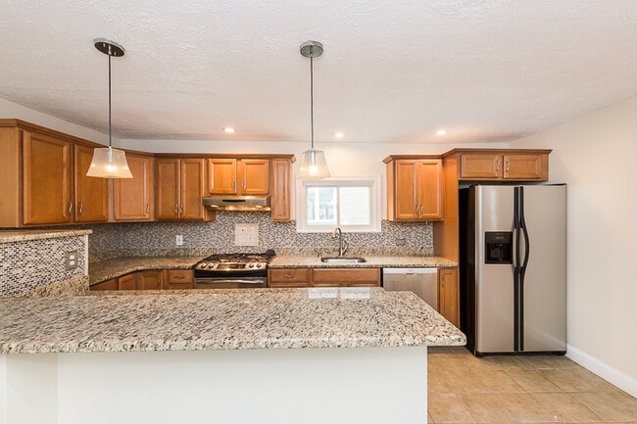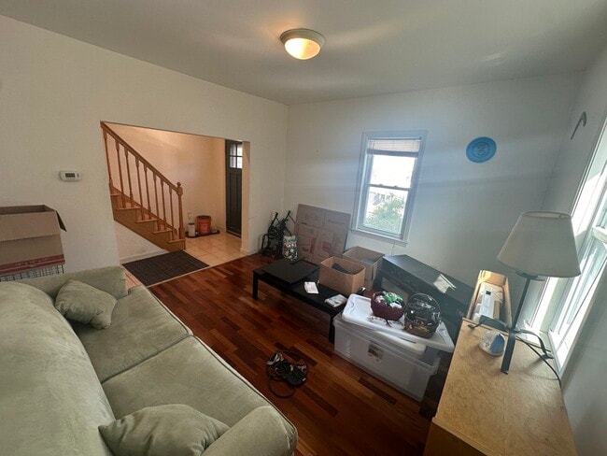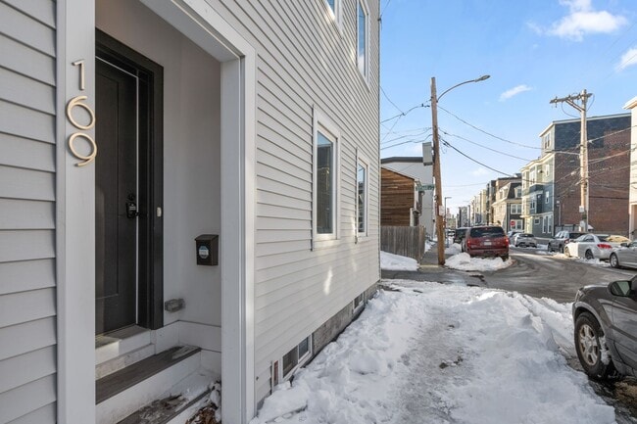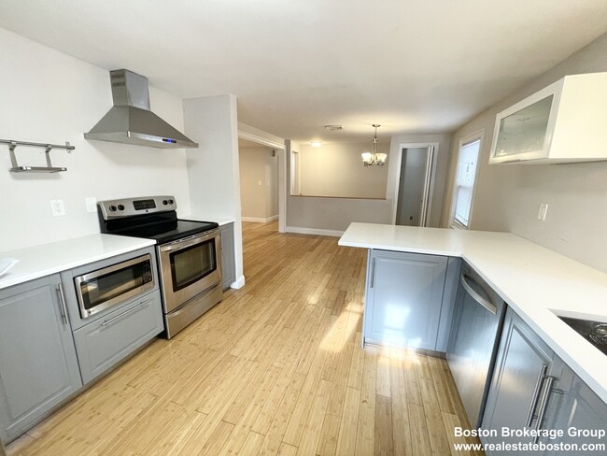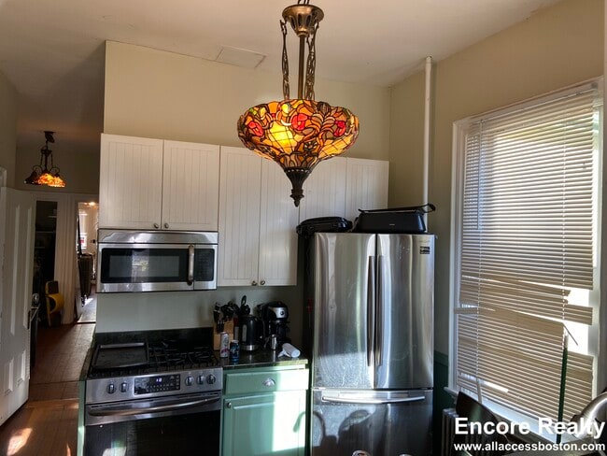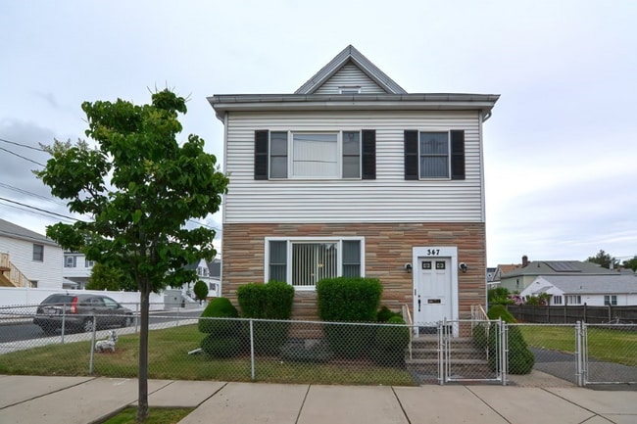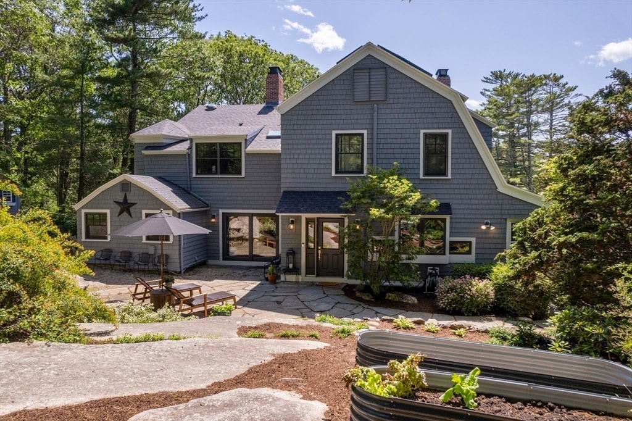7 Emily Ln
Gloucester, MA 01930
-
Bedrooms
5
-
Bathrooms
4
-
Square Feet
4,059 sq ft
-
Available
Available Oct 1
Highlights
- Marina
- Golf Course Community
- Custom Closet System
- Landscaped Professionally
- Fireplace in Primary Bedroom
- Property is near public transit

About This Home
6-12 MONTH RENTAL FURNISHED OR UNFURNISED. Nestled at the end of a quiet lane on nearly two acres in scenic Magnolia,this 1880 Queen Anne shingle-style residence provides the perfect blend of privacy,elegance,and comfort. Set high on Long Hill,the home has been beautifully updated while preserving its period charm and craftsman quality,including custom built-ins & window seats and a wraparound porch ideal for listening to the surf break on nearby Magnolia Beach. A renovated chef’s kitchen anchors the main level,complemented by a sun-filled dining area,living room,family room,rec room/office & laundry. The upper level has a primary bedroom suite,four more bedrooms; one currently a den/TV room. Outside,a flagstone patio and fire pit assure full enjoyment of the North Shore lifestyle—all just moments from the village,beach and trails of Ravenswood. MLS# 73433715
7 Emily Ln is a house located in Essex County and the 01930 ZIP Code.
Home Details
Home Type
Year Built
Bedrooms and Bathrooms
Flooring
Home Design
Interior Spaces
Kitchen
Laundry
Listing and Financial Details
Location
Lot Details
Outdoor Features
Parking
Pool
Schools
Utilities
Community Details
Amenities
Overview
Pet Policy
Recreation
Fees and Policies
The fees below are based on community-supplied data and may exclude additional fees and utilities.
Pet policies are negotiable.
Contact
- Listed by Amanda Armstrong Group | Compass
- Phone Number
-
Source
 MLS Property Information Network
MLS Property Information Network
- Dishwasher
- Microwave
- Range
- Refrigerator
- Patio
- Porch
Close to New Hampshire, 40 minutes north of Boston and nestled along the shores of the Atlantic, the Outer North Shore neighborhood awaits you in the town of Essex. Providing rural living with plenty of water-related activities and located amongst other historically popular North Shore communities, the Outer North Shore neighborhood remains a desirable destination for retirees, married couples and even some families.
All that yearn to be near the ocean and close to Boston can have the best of both worlds residing in Outer North Shore. With a lower cost of living, waterfront properties and modern day conveniences, the neighborhood appeals to ex-Bostonians, who often head here to live in a quieter community.
Learn more about living in North Shore| Colleges & Universities | Distance | ||
|---|---|---|---|
| Colleges & Universities | Distance | ||
| Drive: | 14 min | 7.9 mi | |
| Drive: | 17 min | 8.3 mi | |
| Drive: | 29 min | 14.0 mi | |
| Drive: | 29 min | 16.9 mi |
You May Also Like
Similar Rentals Nearby
-
Total Monthly Price New$3,500Total Monthly PriceBase Rent$3,500Required Monthly FeesNoneTotal Monthly Price$3,5003 Month Lease4 Beds, 3 Baths, 3,175 sq ftHouse for Rent
-
Total Monthly Price New$9,000Total Monthly PriceBase Rent$9,000Required Monthly FeesNoneTotal Monthly Price$9,00012 Month Lease4 Beds, 3.5 Baths, 4,000 sq ftHouse for Rent
-
Total Monthly Price New$5,100Total Monthly PriceBase Rent$5,100Required Monthly FeesNoneTotal Monthly Price$5,10024 Month Lease4 Beds, 2 Baths, 2,600 sq ftHouse for Rent
-
Total Monthly Price New$4,500Total Monthly PriceBase Rent$4,500Required Monthly FeesNoneTotal Monthly Price$4,50012 Month Lease6 Beds, 2 Baths, 1,600 sq ftHouse for Rent
-
Total Monthly Price New$5,700Total Monthly PriceBase Rent$5,700Required Monthly FeesNoneTotal Monthly Price$5,70012 Month Lease5 Beds, 4 Baths, 9,999 sq ftHouse for Rent
-
Total Monthly Price New$5,000Total Monthly PriceBase Rent$5,000Required Monthly FeesNoneTotal Monthly Price$5,00012 Month Lease4 Beds, 1 Bath, 1,500 sq ftHouse for Rent
-
Total Monthly Price New$8,000Total Monthly PriceBase Rent$8,000Required Monthly FeesNoneTotal Monthly Price$8,00012 Month Lease4 Beds, 4 Baths, 1,500 sq ftHouse for Rent
-
Total Monthly Price New$7,000Total Monthly PriceBase Rent$7,000Required Monthly FeesNoneTotal Monthly Price$7,00012 Month Lease6 Beds, 2 Baths, 9,999 sq ftHouse for Rent
-
Total Monthly Price New$12,800Total Monthly PriceBase Rent$12,800Required Monthly FeesNoneTotal Monthly Price$12,80012 Month Lease6 Beds, 2.5 Baths, 9,999 sq ftHouse for Rent
-
What Are Walk Score®, Transit Score®, and Bike Score® Ratings?
Walk Score® measures the walkability of any address. Transit Score® measures access to public transit. Bike Score® measures the bikeability of any address.
What is a Sound Score Rating?
A Sound Score Rating aggregates noise caused by vehicle traffic, airplane traffic and local sources
