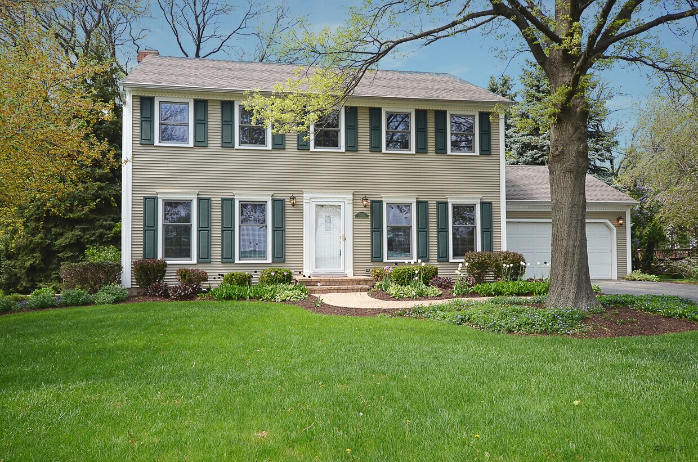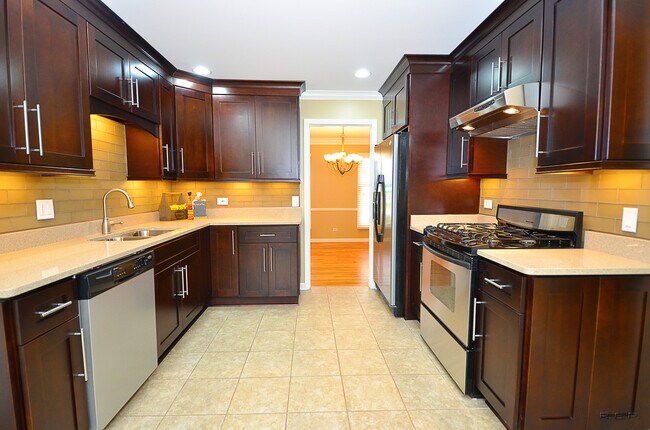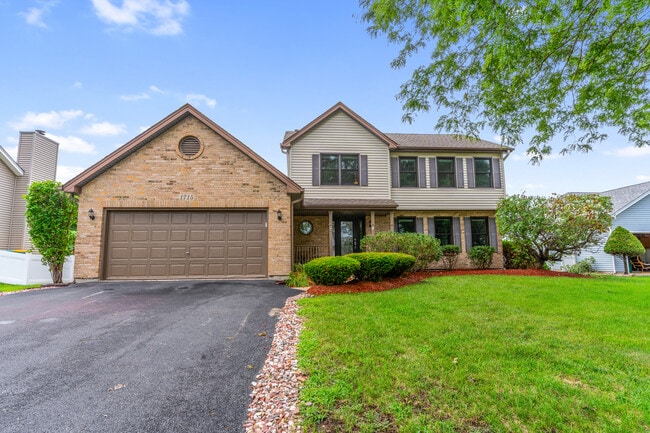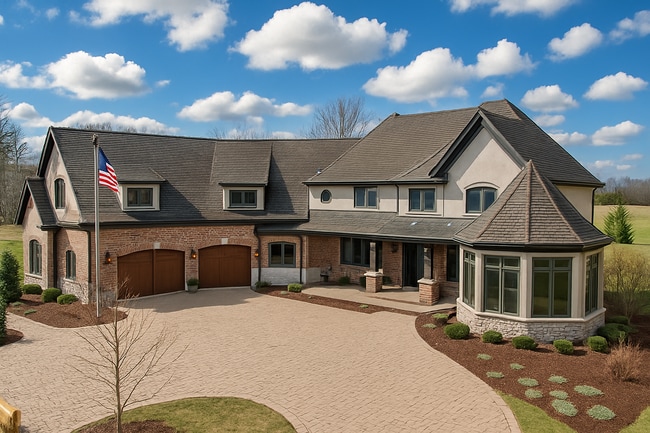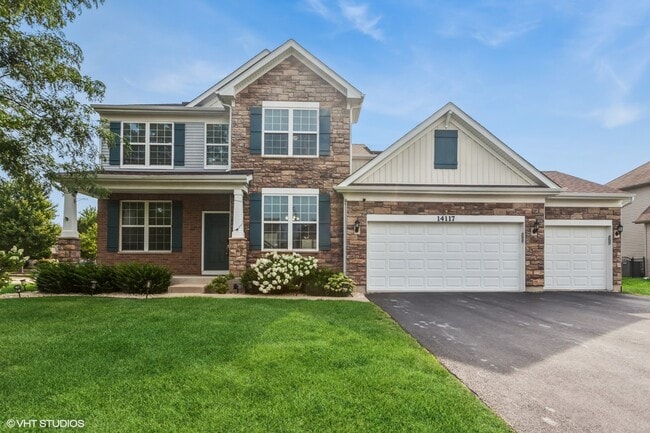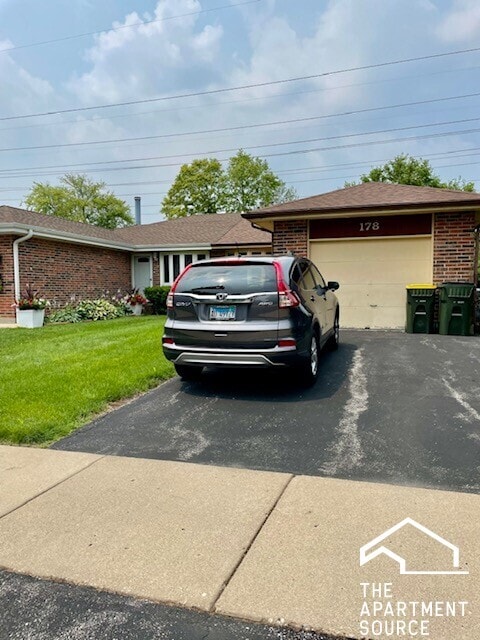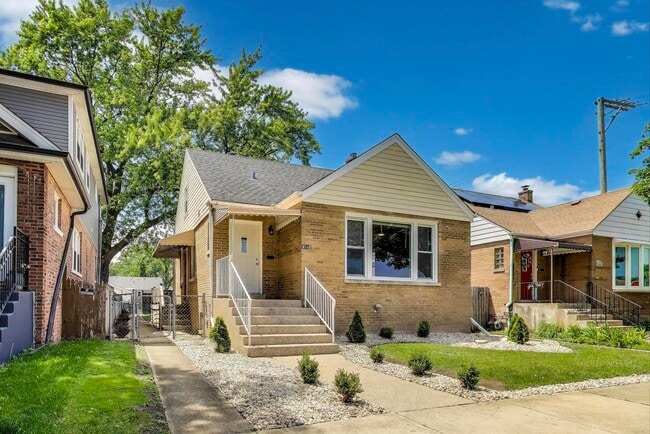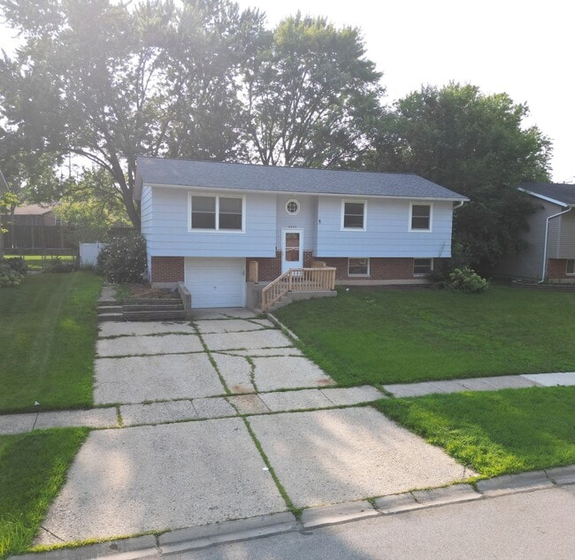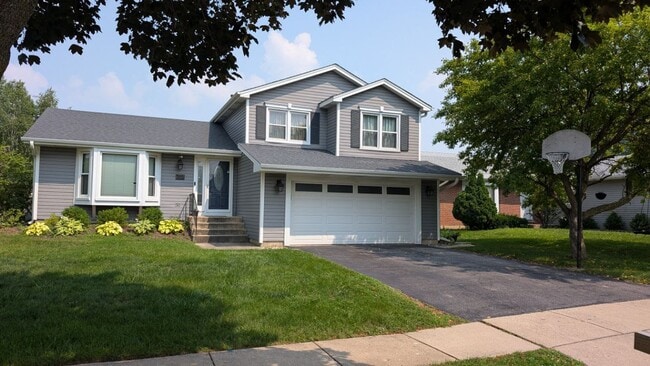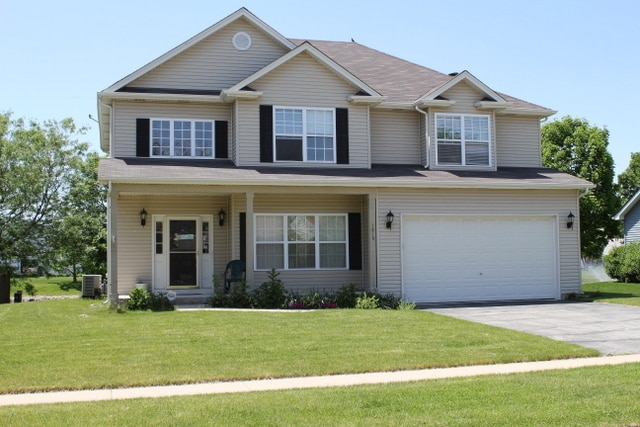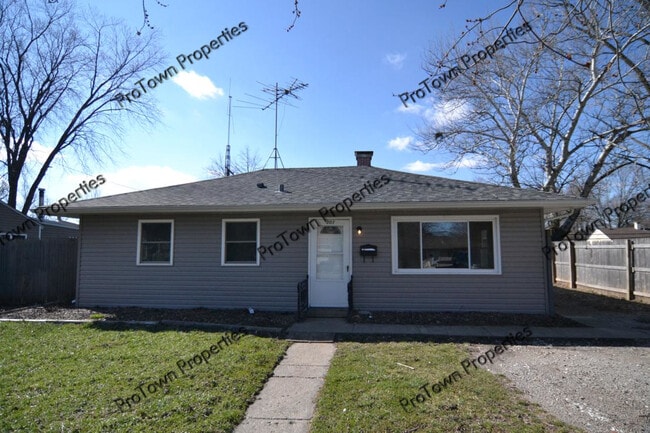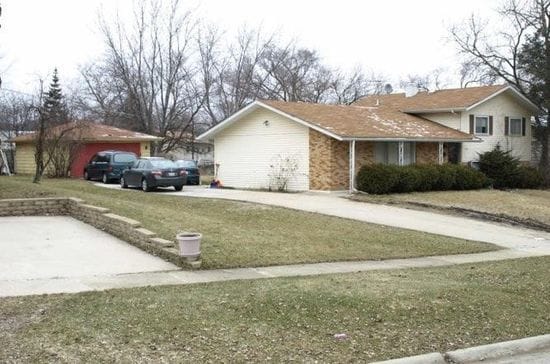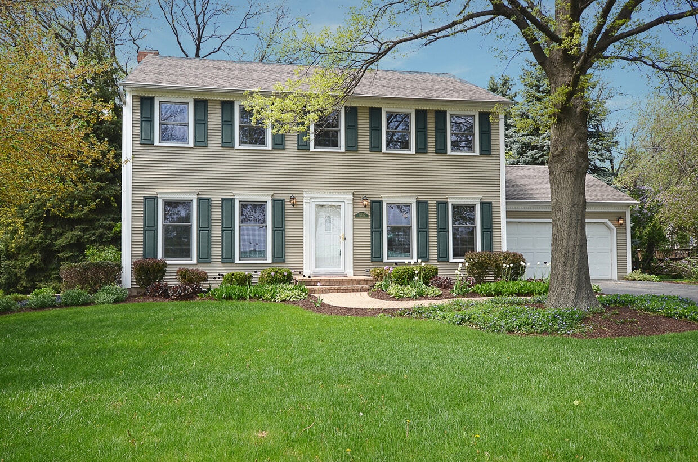6S260 Cape Rd
Naperville, IL 60540
-
Bedrooms
4
-
Bathrooms
4
-
Square Feet
2,400 sq ft
-
Available
Available Sep 1
Highlights
- Landscaped Professionally
- Deck
- Recreation Room
- Wood Flooring
- Sun or Florida Room
- Formal Dining Room

About This Home
Presenting an executive rental property offering convenient access to downtown,dining establishments,universities,major highways,parks,and District 203 schools,including Prairie Elementary. This upgraded residence features a gourmet kitchen equipped with stainless steel appliances,hardwood flooring throughout,a fireplace,and contemporary Pottery Barn-inspired finishes. The home includes spacious bedrooms with ceiling fans and ample closet space. With over 3,500 square feet of living area,the property boasts a professionally finished basement ideal for entertaining,complete with a wet bar and beverage refrigerator,as well as a large deck and a lush,landscaped backyard. The two-and-a-half car garage provides additional storage capacity. This is a meticulously maintained home that offers both comfort and convenience. MLS# MRD12417243 Based on information submitted to the MLS GRID as of [see last changed date above]. All data is obtained from various sources and may not have been verified by broker or MLS GRID. Supplied Open House Information is subject to change without notice. All information should be independently reviewed and verified for accuracy. Properties may or may not be listed by the office/agent presenting the information. Some IDX listings have been excluded from this website. Prices displayed on all Sold listings are the Last Known Listing Price and may not be the actual selling price.
6S260 Cape Rd is a house located in DuPage County and the 60540 ZIP Code. This area is served by the Naperville Community Unit School District 203 attendance zone.
Home Details
Year Built
Basement
Bedrooms and Bathrooms
Eco-Friendly Details
Flooring
Home Design
Interior Spaces
Kitchen
Laundry
Listing and Financial Details
Lot Details
Outdoor Features
Parking
Schools
Utilities
Community Details
Overview
Pet Policy
Fees and Policies
The fees below are based on community-supplied data and may exclude additional fees and utilities.
- Dogs Allowed
-
Fees not specified
-
Weight limit--
-
Pet Limit--
Details
Lease Options
-
12 Months
Contact
- Listed by Stephanie Gathe | Charles Rutenberg Realty of IL
- Phone Number
- Contact
-
Source
 Midwest Real Estate Data LLC
Midwest Real Estate Data LLC
- Washer/Dryer
- Air Conditioning
- Fireplace
- Dishwasher
- Disposal
- Microwave
- Refrigerator
Century Hill is located two miles east of Downtown Naperville. This family-friendly suburban neighborhood has excellent schools and access to plenty of restaurants, grocers, and shopping plazas. Along with being nestled beside the Naperville Country Club Grounds, the neighborhood is convenient to several parks. Residents also enjoy having easy access to downtown’s waterfront parks, theaters, bars, and eateries. Great for renters who want to be near campus, Century Hill is just a mile away from Benedictine University. This quiet neighborhood features modern apartments and single-family homes. As one of Naperville’s most popular suburbs, many Century Hill residents commute into Chicago, which is about 35 miles away via Interstate 355 or 55.
Learn more about living in Century Hill| Colleges & Universities | Distance | ||
|---|---|---|---|
| Colleges & Universities | Distance | ||
| Drive: | 4 min | 1.6 mi | |
| Drive: | 4 min | 1.9 mi | |
| Drive: | 14 min | 6.5 mi | |
| Drive: | 15 min | 7.2 mi |
 The GreatSchools Rating helps parents compare schools within a state based on a variety of school quality indicators and provides a helpful picture of how effectively each school serves all of its students. Ratings are on a scale of 1 (below average) to 10 (above average) and can include test scores, college readiness, academic progress, advanced courses, equity, discipline and attendance data. We also advise parents to visit schools, consider other information on school performance and programs, and consider family needs as part of the school selection process.
The GreatSchools Rating helps parents compare schools within a state based on a variety of school quality indicators and provides a helpful picture of how effectively each school serves all of its students. Ratings are on a scale of 1 (below average) to 10 (above average) and can include test scores, college readiness, academic progress, advanced courses, equity, discipline and attendance data. We also advise parents to visit schools, consider other information on school performance and programs, and consider family needs as part of the school selection process.
View GreatSchools Rating Methodology
Data provided by GreatSchools.org © 2025. All rights reserved.
You May Also Like
Similar Rentals Nearby
What Are Walk Score®, Transit Score®, and Bike Score® Ratings?
Walk Score® measures the walkability of any address. Transit Score® measures access to public transit. Bike Score® measures the bikeability of any address.
What is a Sound Score Rating?
A Sound Score Rating aggregates noise caused by vehicle traffic, airplane traffic and local sources
