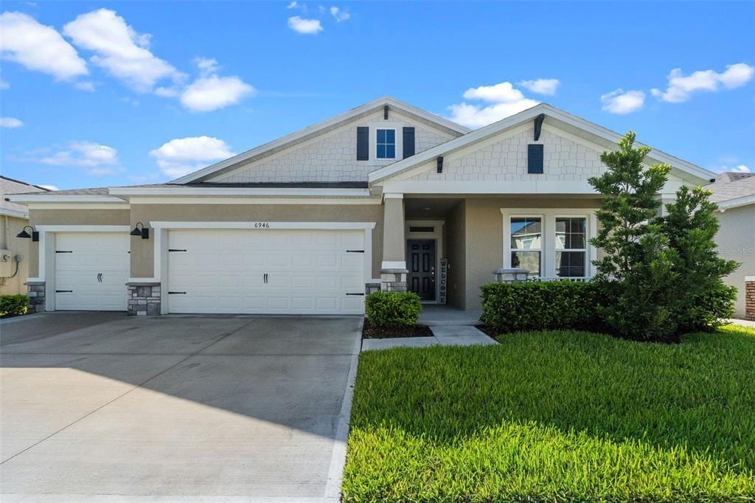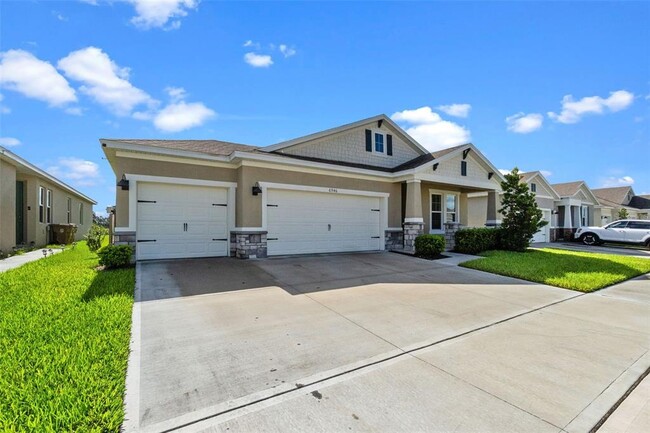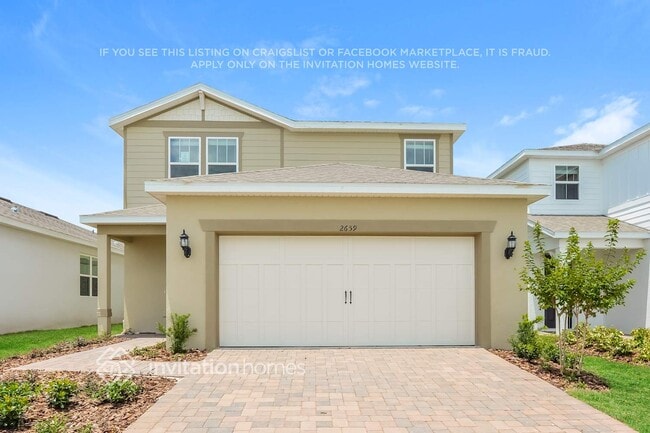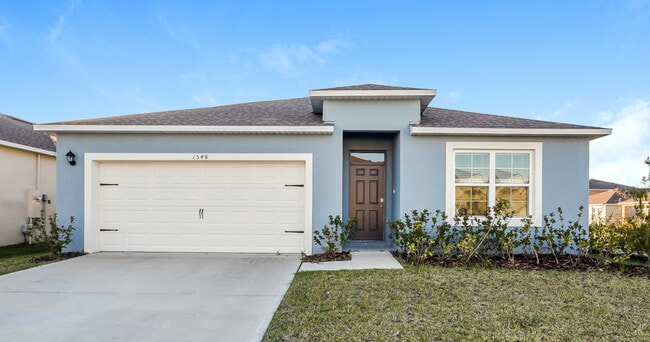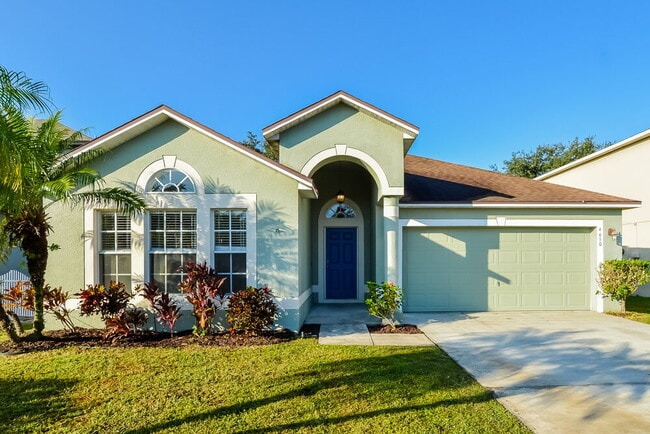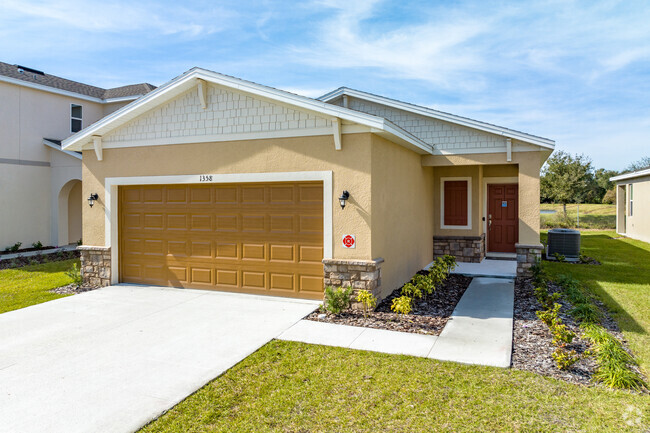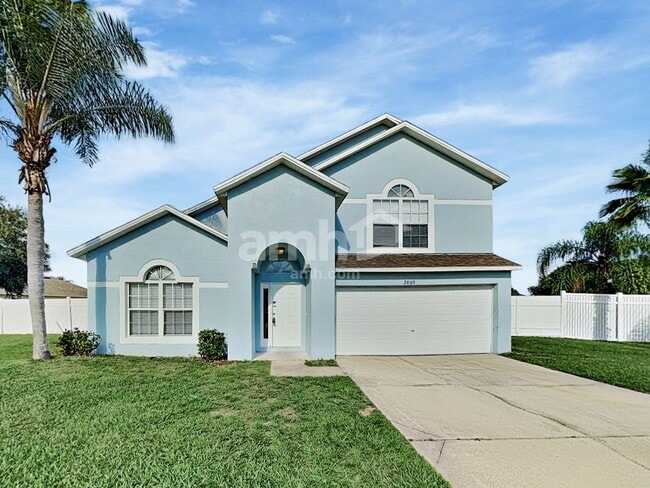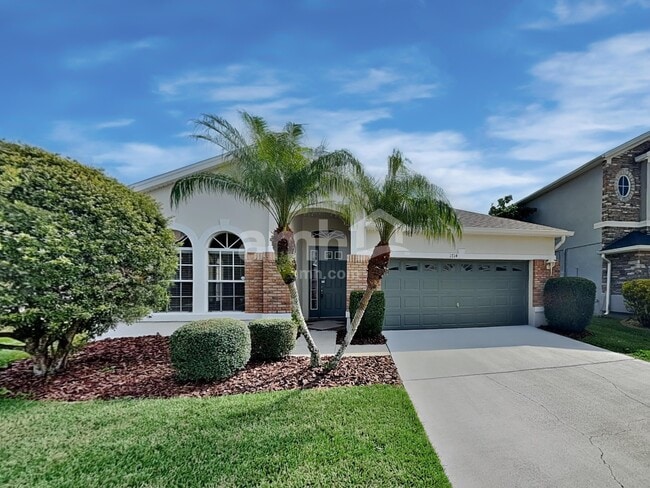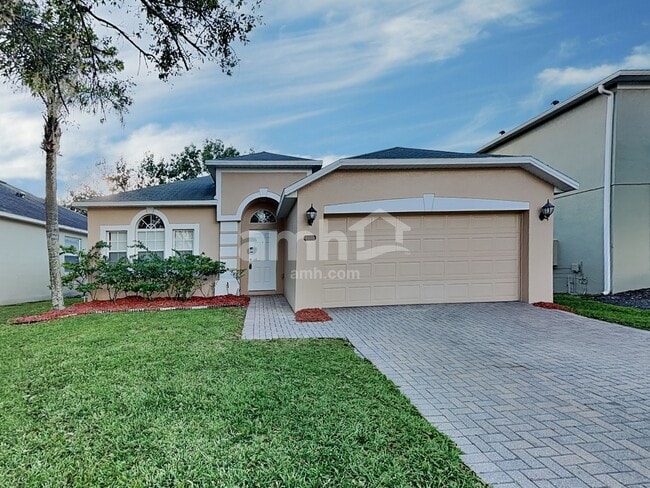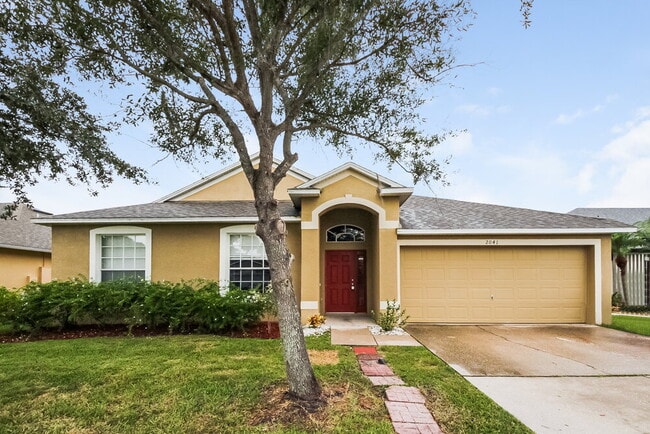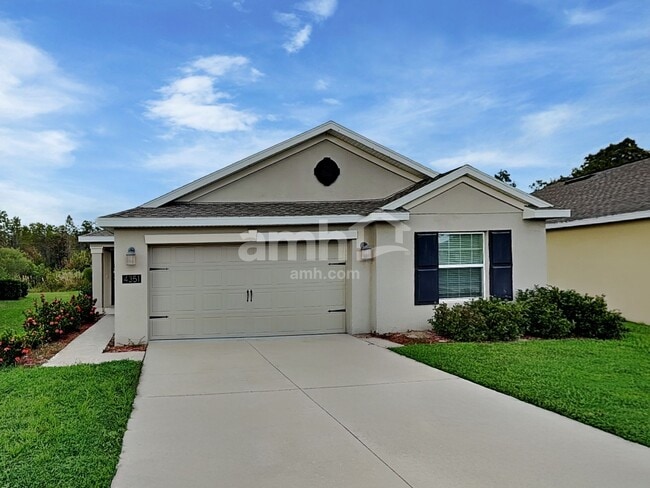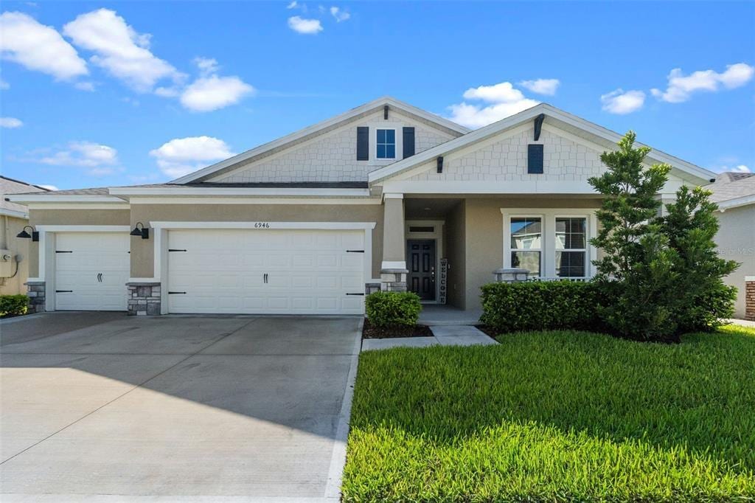6946 Audobon Osprey Cv
HARMONY, FL 34773
-
Bedrooms
4
-
Bathrooms
3
-
Square Feet
2,106 sq ft
-
Available
Available Now
Highlights
- Home fronts a pond
- Pond View
- Main Floor Primary Bedroom
- Stone Countertops
- Front Porch
- 3 Car Attached Garage

About This Home
Welcome to 6946 Audubon Osprey Cove – Located in The Villages at Harmony. Discover the perfect blend of comfort,style,and serenity in this meticulously well maintained 4-bedroom,3 full bathroom home,situated on a premium waterfront lot with no rear neighbors and captivating views of the pond and surrounding conservation area. Enjoy tranquil evenings on your back patio while taking in the sights and sounds of nature,with no rear neighbors and unobstructed views of the water and conservation area. From the moment you step inside,you'll be welcomed by a spacious foyer that opens into an airy open-concept floor plan featuring a large kitchen,spacious dining room,and roomy living room with oversized windows that flood the space with natural light and showcase the peaceful outdoor scenery. The heart of the home is the modern kitchen,complete with granite countertops,a large island with seating for four,and sleek tile flooring that flows seamlessly through all the main living areas. Plush carpet adds warmth and comfort in each of the bedrooms. Retreat to the luxurious primary suite,where you’ll find a spa-like en-suite bathroom featuring a garden tub,separate glass-enclosed shower,and dual vanities with granite countertops. A 3-car garage provides plenty of storage and flexibility for vehicles. Located in the highly desirable Villages at Harmony,this home offers the perfect combination of privacy,elegance,and community living. MLS# O6343368
6946 Audobon Osprey Cv is a house located in Osceola County and the 34773 ZIP Code. This area is served by the The School District of Osceola County attendance zone.
Home Details
Home Type
Year Built
Bedrooms and Bathrooms
Flooring
Interior Spaces
Kitchen
Laundry
Listing and Financial Details
Lot Details
Outdoor Features
Parking
Schools
Utilities
Views
Community Details
Overview
Pet Policy
Fees and Policies
The fees below are based on community-supplied data and may exclude additional fees and utilities.
-
One-Time Basics
-
Due at Application
-
Application Fee Per ApplicantCharged per applicant.$75
-
-
Due at Application
-
Garage Lot
Property Fee Disclaimer: Based on community-supplied data and independent market research. Subject to change without notice. May exclude fees for mandatory or optional services and usage-based utilities.
Contact
- Listed by Garrett Elrod | Coldwell Banker Realty
- Phone Number
- Contact
-
Source
 Stellar MLS
Stellar MLS
- Views
- Waterfront
Lake Toho is a neighborhood in Kissimmee, Florida with an abundance of lakes. Lake Tohopekaliga, East Lake Tohopekaliga, Alligator Lake, Cat Lake, and many more reside in this residential area. At East Lake, Lakefront Park is a great spot to get outdoors, complete with a large boat-slip marina, biking path, fishing pier, sand beach, and volleyball court. The best part about this park is you can arrive by boat or on land; both are welcome. Overlooking East Lake, residents enjoy playing a round of golf at Remington Golf Club.
Two airboat businesses exist in Lake Toho: Boggy Creek Airboat Adventures and Wild Willy’s Airboat Tours. You can view the breathtaking beauty of the wetlands while searching for turtles, birds, alligators and more in their natural habitat. You’ll be impressed with the amount of apartments and townhomes available for rent in Lake Toho, so find your perfect rental and become a resident of this lakeside neighborhood.
Learn more about living in Lake Toho| Colleges & Universities | Distance | ||
|---|---|---|---|
| Colleges & Universities | Distance | ||
| Drive: | 28 min | 16.7 mi | |
| Drive: | 28 min | 16.7 mi | |
| Drive: | 32 min | 17.6 mi | |
| Drive: | 43 min | 27.8 mi |
 The GreatSchools Rating helps parents compare schools within a state based on a variety of school quality indicators and provides a helpful picture of how effectively each school serves all of its students. Ratings are on a scale of 1 (below average) to 10 (above average) and can include test scores, college readiness, academic progress, advanced courses, equity, discipline and attendance data. We also advise parents to visit schools, consider other information on school performance and programs, and consider family needs as part of the school selection process.
The GreatSchools Rating helps parents compare schools within a state based on a variety of school quality indicators and provides a helpful picture of how effectively each school serves all of its students. Ratings are on a scale of 1 (below average) to 10 (above average) and can include test scores, college readiness, academic progress, advanced courses, equity, discipline and attendance data. We also advise parents to visit schools, consider other information on school performance and programs, and consider family needs as part of the school selection process.
View GreatSchools Rating Methodology
Data provided by GreatSchools.org © 2025. All rights reserved.
You May Also Like
Similar Rentals Nearby
What Are Walk Score®, Transit Score®, and Bike Score® Ratings?
Walk Score® measures the walkability of any address. Transit Score® measures access to public transit. Bike Score® measures the bikeability of any address.
What is a Sound Score Rating?
A Sound Score Rating aggregates noise caused by vehicle traffic, airplane traffic and local sources
