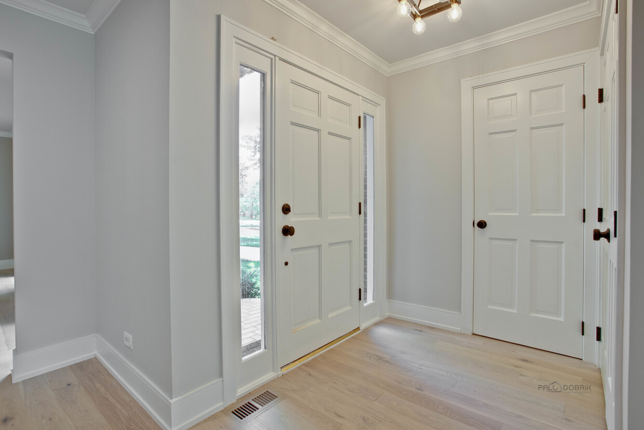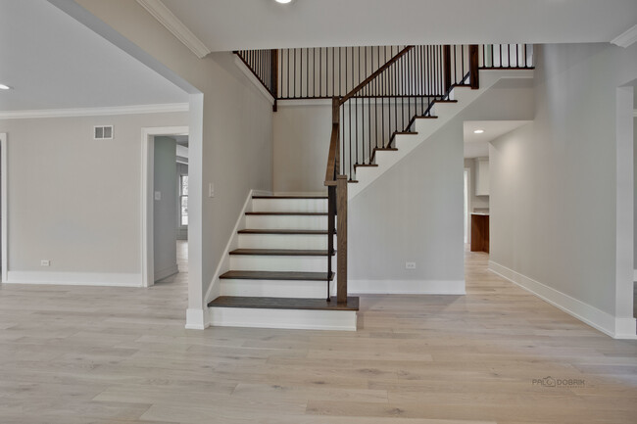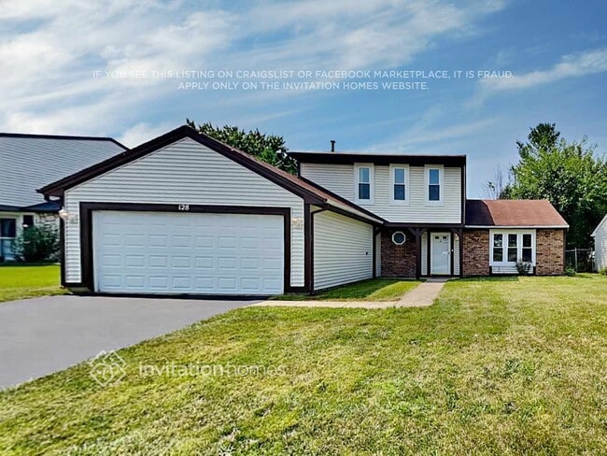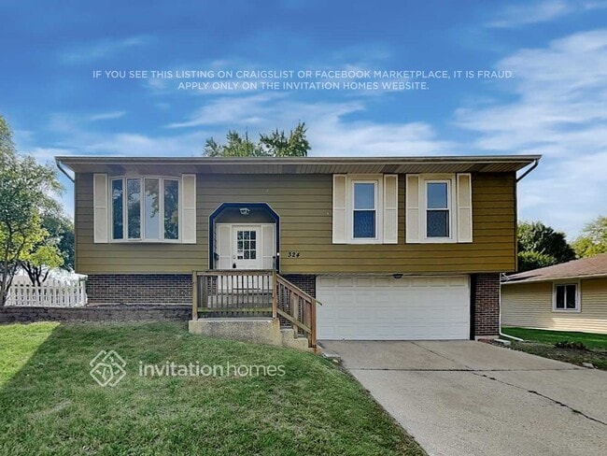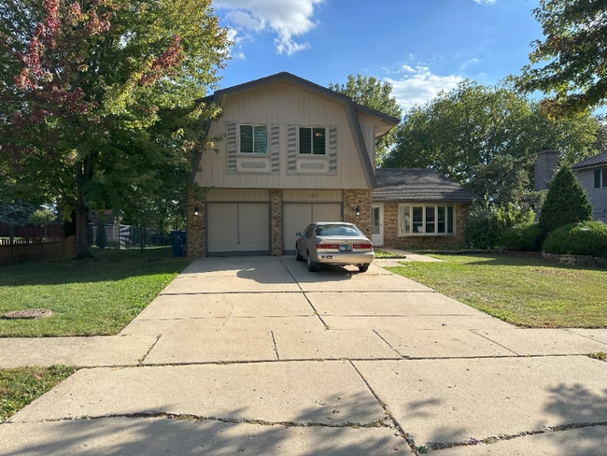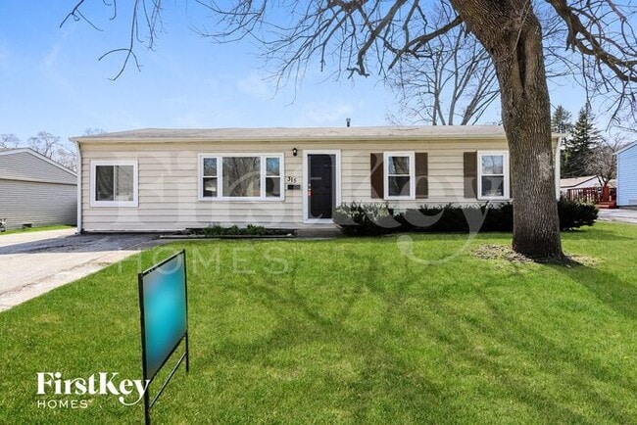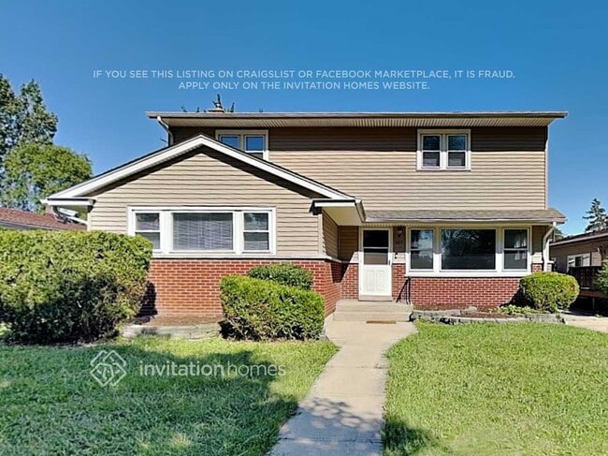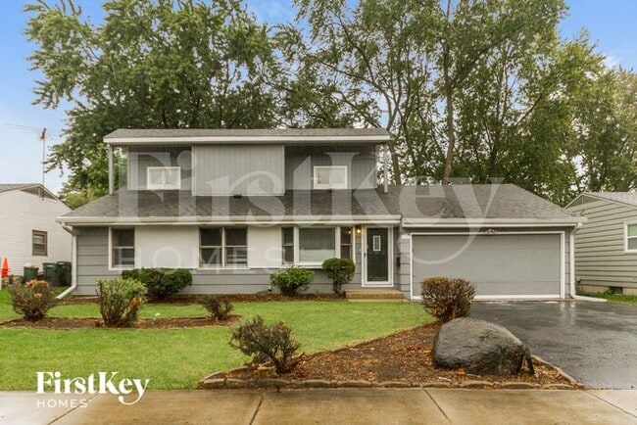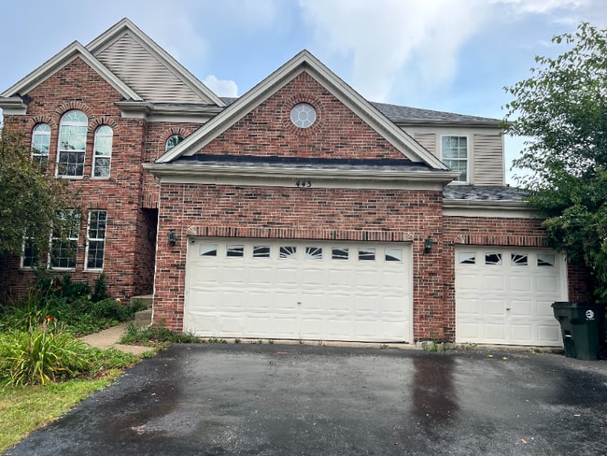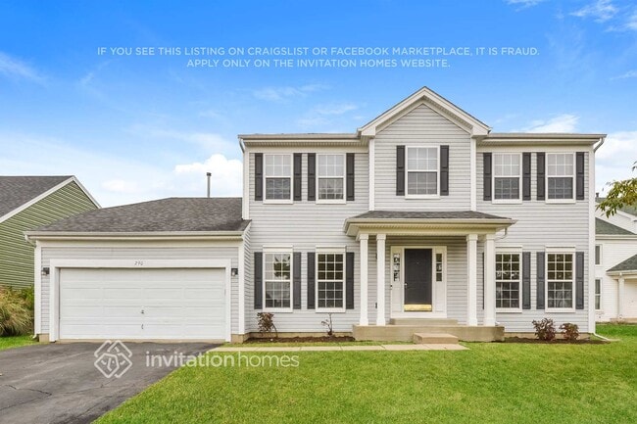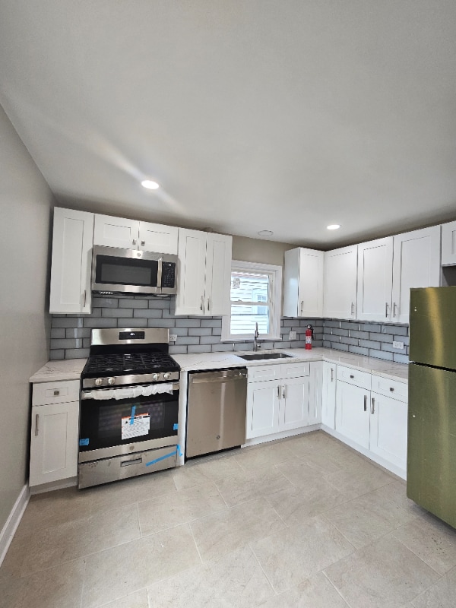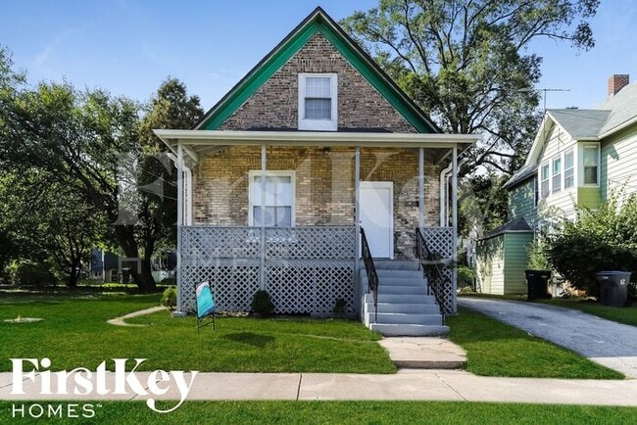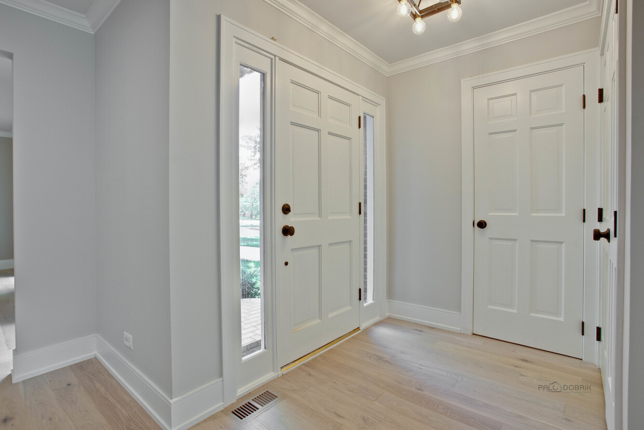688 Thompson's Way
Inverness, IL 60067

Check Back Soon for Upcoming Availability
| Beds | Baths | Average SF |
|---|---|---|
| 4 Bedrooms 4 Bedrooms 4 Br | 3.5 Baths 3.5 Baths 3.5 Ba | 4,568 SF |
Fees and Policies
The fees below are based on community-supplied data and may exclude additional fees and utilities.
- Parking
-
Garage--
About This Property
Professionally renovated - ready to move-in" Tom Snyder original home. Brand new expanded Kitchen with new Amish Custom Kitchen cabinets complete with all new high end appliances. Expansive 10-foot island that accommodates up to 6 chairs, Quartz counter tops and plenty of storage. New 5" wide plank hardwood floors throughout the main level and second floor hallway. All new base and trim millwork throughout the home and redesigned staircase with new handrails and balusters. The home has also been fitted with all new lighting and ceiling fans. Huge Living Room with plenty of natural light and great rural views. Warm and cozy Family Room featuring large screen TV niche, ceiling beams and wood burning fireplace. Private entrance to the Mudroom complete with coat rack, bench and storage. This four-bedroom home features a Master Suite with an all new redesigned en suite with new vanities, plumbing, lighting fixtures and walk-in shower with bench. The en suite features a walk-in closet augmenting the closets in the bedroom. The upper level hall bath has been updated with new tile and tub surround tile, new plumbing fixtures, sinks and mirrors. There are three additional bedrooms upstairs offering plenty of living and closet space. All the bedrooms and the basement level have new carpet. Main floor has a bonus room for possible use as a 5th bedroom, office or fitness room. Adjacent to the bonus room is a beautifully updated full bath in addition to the redesigned and renovated powder room near the front entrance. The finished lower level with half bath has plenty of room for kids of all ages and provides a large workroom space for easy access to all the mechanical and storage needs of the home. The home is oriented on a large 1.5+ acre "interior" corner lot with mature landscaping, brick paver patio, pergola and wood deck. Large 3 car garage with new garage doors and openers. This property is Move-in ready, while still allowing plenty of opportunity to furnish and decorate to meet your family's expectations, desires and unique style."
688 Thompson's Way is a house located in Cook County and the 60067 ZIP Code. This area is served by the Palatine Central Consolidated School District 15 attendance zone.
House Features
Dishwasher
Hardwood Floors
Walk-In Closets
Island Kitchen
- Double Vanities
- Dishwasher
- Disposal
- Island Kitchen
- Microwave
- Range
- Refrigerator
- Hardwood Floors
- Mud Room
- Recreation Room
- Walk-In Closets
- Storage Space
- Patio
Tucked in the northwest corner of Cook County, suburbs such as Hoffman Estates, Palatine, South Barrington and Schaumburg vary widely in personality and composition. Schaumburg, the largest in population, is home to Ikea and Woodfield Mall, the largest mall in the Chicago area. Palatine, developed on a wooded marshland, comes in at a close second in size. Hoffman Estates, while smaller, is the most densely populated of the four suburbs and is home to AT&T's Midwest headquarters and Sears Holding Corporation. South Barrington, tiny in comparison, and arguably the most affluent in the area, is home to the famous mega church, Willow Creek Community Church.
Heavy traffic can double or triple commute times, so area locals know to check the highway reports before leaving home. Normal drive time into the city from this area is about 30 minutes via the Interstate 90 tollway. An easy 20 minute drive will take residents to O'Hare International Airport.
Learn more about living in Far Northwest Suburban CookBelow are rent ranges for similar nearby apartments
| Beds | Average Size | Lowest | Typical | Premium |
|---|---|---|---|---|
| Studio Studio Studio | 520-521 Sq Ft | $1,150 | $1,861 | $6,000 |
| 1 Bed 1 Bed 1 Bed | 764-766 Sq Ft | $1,195 | $1,851 | $3,620 |
| 2 Beds 2 Beds 2 Beds | 1044-1045 Sq Ft | $1,495 | $2,225 | $4,903 |
| 3 Beds 3 Beds 3 Beds | 1509-1510 Sq Ft | $1,920 | $3,212 | $11,221 |
| 4 Beds 4 Beds 4 Beds | 2319 Sq Ft | $2,515 | $3,906 | $11,600 |
- Double Vanities
- Dishwasher
- Disposal
- Island Kitchen
- Microwave
- Range
- Refrigerator
- Hardwood Floors
- Mud Room
- Recreation Room
- Walk-In Closets
- Storage Space
- Patio
| Colleges & Universities | Distance | ||
|---|---|---|---|
| Colleges & Universities | Distance | ||
| Drive: | 8 min | 2.7 mi | |
| Drive: | 12 min | 5.4 mi | |
| Drive: | 27 min | 13.1 mi | |
| Drive: | 29 min | 14.6 mi |
 The GreatSchools Rating helps parents compare schools within a state based on a variety of school quality indicators and provides a helpful picture of how effectively each school serves all of its students. Ratings are on a scale of 1 (below average) to 10 (above average) and can include test scores, college readiness, academic progress, advanced courses, equity, discipline and attendance data. We also advise parents to visit schools, consider other information on school performance and programs, and consider family needs as part of the school selection process.
The GreatSchools Rating helps parents compare schools within a state based on a variety of school quality indicators and provides a helpful picture of how effectively each school serves all of its students. Ratings are on a scale of 1 (below average) to 10 (above average) and can include test scores, college readiness, academic progress, advanced courses, equity, discipline and attendance data. We also advise parents to visit schools, consider other information on school performance and programs, and consider family needs as part of the school selection process.
View GreatSchools Rating Methodology
Data provided by GreatSchools.org © 2025. All rights reserved.
You May Also Like
Similar Rentals Nearby
What Are Walk Score®, Transit Score®, and Bike Score® Ratings?
Walk Score® measures the walkability of any address. Transit Score® measures access to public transit. Bike Score® measures the bikeability of any address.
What is a Sound Score Rating?
A Sound Score Rating aggregates noise caused by vehicle traffic, airplane traffic and local sources
