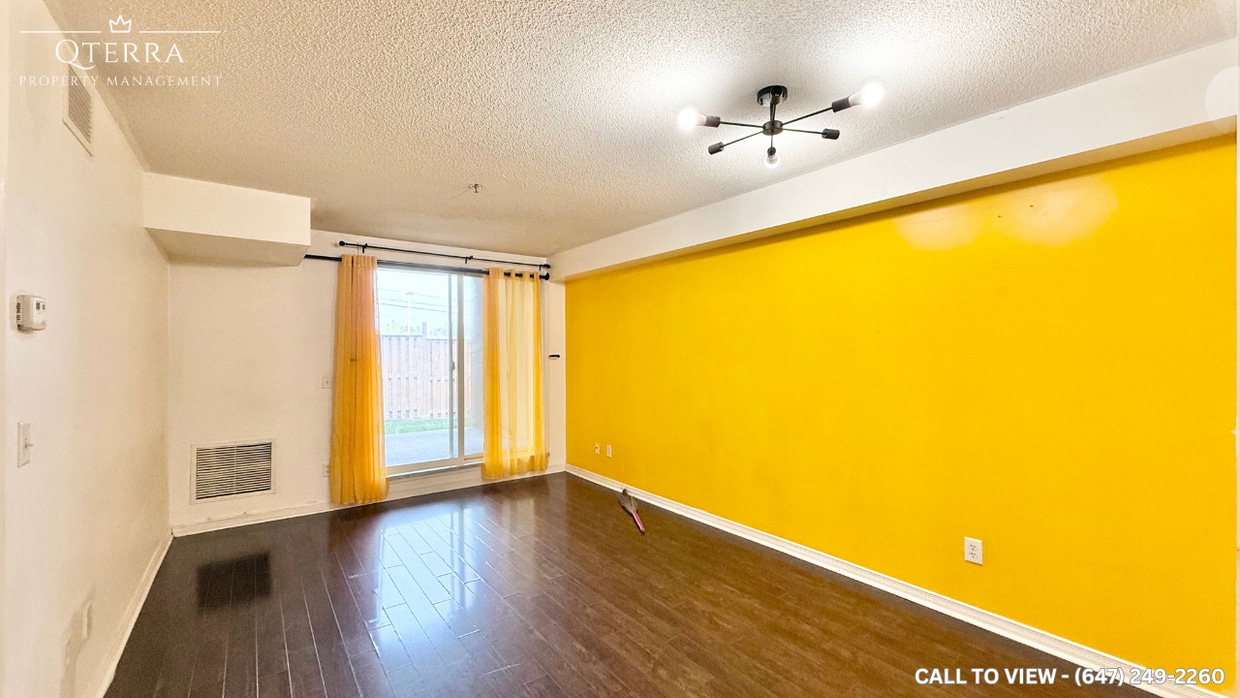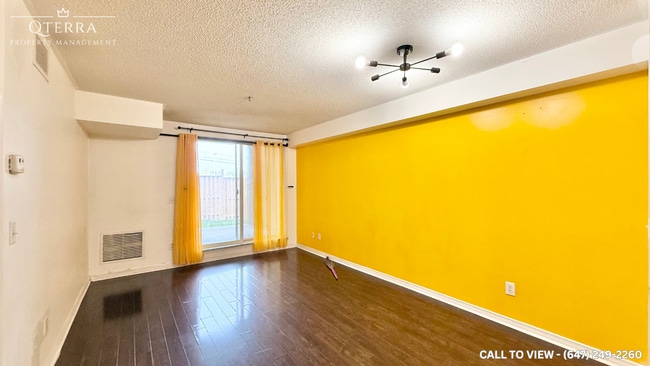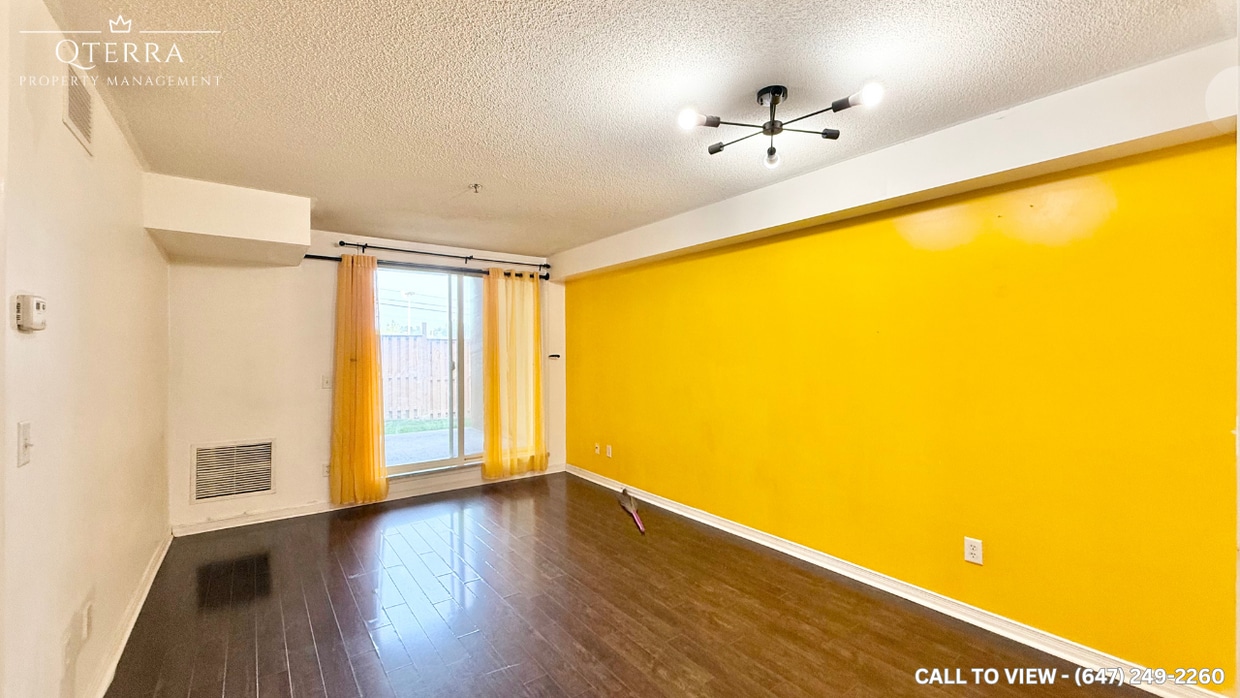684 Warden Av Unit 120-684 Warden Ave., Scar
Toronto, ON M1L 4W4
-
Bedrooms
2
-
Bathrooms
1
-
Square Feet
900 sq ft
-
Available
Available Aug 31
Highlights
- Balcony
- Furnished
- Yard
- Smoke Free
- Deck
- Security System

About This Home
BEAUTIFUL 2+DEN CONDO WITH MODERN AMENITIES This newly renovated 2-bedroom plus den condo offers a spacious and versatile layout ideal for professionals, small families, or remote workers. With upgraded finishes, a private backyard deck, and access to thoughtful building amenities, this unit blends comfort, style, and convenience in a well-connected residential setting. KEY PROPERTY DETAILS: - Type: Condo - Bedrooms: 2+Den - Bathrooms: 1 - Size: 900 SQF - Parking: 1 spot included - Availability: September 1, 2025 - Utilities: Water, Gas and Hot Water Tank Included UNIT AMENITIES: - Condition: Newly renovated, professionally updated with fresh finishes and move-in-ready. - Upgraded Kitchen: Features black appliances, Formica countertops, and a modern backsplash, designed for both functionality and visual appeal. - Bathrooms: Upgraded fixtures, includes en-suite access from the primary bedroom for added privacy. - Laundry: In-unit washer and dryer, provides convenience and independence from shared facilities. - Closets: Regular-sized closets in all rooms, organized and practical for daily storage. - Flooring: Clean, low-maintenance laminate throughout, offers a modern look and durability. - Ceiling Height: 8-feet ceiling height creates a cozy and efficient living environment. - View: Overlooks a quiet courtyard and backyard, offering greenery and tranquility. - Backyard Deck: Private outdoor deck perfect for relaxing, entertaining, or enjoying fresh air. - Backyard Access: Included, ideal for gardening, lounging, or family gatherings. - Thermostat: Personal climate control, tailored heating and cooling for year-round comfort. - Furnishing: Delivered unfurnished, ready for your own furniture and decor. - Layout: Open-concept design connects kitchen, dining, and living areas, supports modern living and entertaining. - Garage: Walk-out garage for convenient entry and added storage flexibility. - Natural Light: Large windows fill the unit with daylight, creating a bright and uplifting atmosphere. BUILDING AMENITIES: - BBQ Area / Terrace: Outdoor space with grilling stations, perfect for socializing or dining al fresco. - Party Room: Available event space for residents, ideal for hosting gatherings or celebrations. - Meeting Room: On-site workspace for remote work, studying, or professional use. - Gym: Fully equipped fitness center, supports active living without leaving the building. - Visitor Parking: Dedicated guest parking adds convenience and flexibility. - Elevator: Ensures easy access to all floors, ideal for residents and guests. - Public Transit: Nearby transit options make commuting simple and efficient. - Security System: Monitored entry and surveillance, provides peace of mind and safety. NEIGHBORHOOD: Warden Avenue, Scarborough offers a vibrant blend of urban convenience and natural beauty. Located near the Oakridge neighbourhood, residents enjoy seamless access to Warden Subway Station, Scarborough GO, and the upcoming Eglinton Crosstown LRT, making commuting effortless. With Scarborough Town Centre, local parks, and Lake Ontario just minutes away, the area delivers a balanced lifestyle of shopping, recreation, and scenic escapes. Call or text us today to book your private showing.
BEAUTIFUL 2+DEN CONDO WITH MODERN AMENITIES This newly renovated 2-bedroom plus den condo offers a spacious and versatile layout ideal for professionals, small families, or remote workers. With upgraded finishes, a private backyard deck, and access to thoughtful building amenities, this unit blends comfort, style, and convenience in a well-connected residential setting. KEY PROPERTY DETAILS: - Type: Condo - Bedrooms: 2+Den - Bathrooms: 1 - Size: 900 SQF - Parking: 1 spot included - Availability: September 1, 2025 - Utilities: Water, Gas and Hot Water Tank Included UNIT AMENITIES: - Condition: Newly renovated, professionally updated with fresh finishes and move-in-ready. - Upgraded Kitchen: Features black appliances, Formica countertops, and a modern backsplash, designed for both functionality and visual appeal. - Bathrooms: Upgraded fixtures, includes en-suite access from the primary bedroom for added privacy. - Laundry: In-unit washer and dryer, provides convenience and independence from shared facilities. - Closets: Regular-sized closets in all rooms, organized and practical for daily storage. - Flooring: Clean, low-maintenance laminate throughout, offers a modern look and durability. - Ceiling Height: 8-feet ceiling height creates a cozy and efficient living environment. - View: Overlooks a quiet courtyard and backyard, offering greenery and tranquility. - Backyard Deck: Private outdoor deck perfect for relaxing, entertaining, or enjoying fresh air. - Backyard Access: Included, ideal for gardening, lounging, or family gatherings. - Thermostat: Personal climate control, tailored heating and cooling for year-round comfort. - Furnishing: Delivered unfurnished, ready for your own furniture and decor. - Layout: Open-concept design connects kitchen, dining, and living areas, supports modern living and entertaining. - Garage: Walk-out garage for convenient entry and added storage flexibility. - Natural Light: Large windows fill the unit with daylight, creating a bright and uplifting atmosphere. BUILDING AMENITIES: - BBQ Area / Terrace: Outdoor space with grilling stations, perfect for socializing or dining al fresco. - Party Room: Available event space for residents, ideal for hosting gatherings or celebrations. - Meeting Room: On-site workspace for remote work, studying, or professional use. - Gym: Fully equipped fitness center, supports active living without leaving the building. - Visitor Parking: Dedicated guest parking adds convenience and flexibility. - Elevator: Ensures easy access to all floors, ideal for residents and guests. - Public Transit: Nearby transit options make commuting simple and efficient. - Security System: Monitored entry and surveillance, provides peace of mind and safety. NEIGHBORHOOD: Warden Avenue, Scarborough offers a vibrant blend of urban convenience and natural beauty. Located near the Oakridge neighbourhood, residents enjoy seamless access to Warden Subway Station, Scarborough GO, and the upcoming Eglinton Crosstown LRT, making commuting effortless. With Scarborough Town Centre, local parks, and Lake Ontario just minutes away, the area delivers a balanced lifestyle of shopping, recreation, and scenic escapes. Call or text us today to book your private showing.
684 Warden Av is a condo located in Toronto, ON and the M1L 4W4 Postal Code. This listing has rentals from C$2495
Condo Features
Washer/Dryer
Air Conditioning
Refrigerator
Tub/Shower
- Washer/Dryer
- Air Conditioning
- Heating
- Smoke Free
- Security System
- Tub/Shower
- Kitchen
- Oven
- Refrigerator
- Instant Hot Water
- High Ceilings
- Den
- Views
- Furnished
- Window Coverings
- Large Bedrooms
- Laundry Facilities
- Furnished Units Available
- Elevator
- Fitness Center
- Courtyard
- Grill
- Balcony
- Deck
- Yard
Fees and Policies
The fees below are based on community-supplied data and may exclude additional fees and utilities.
- Parking
-
Garage--
Details
Utilities Included
-
Gas
-
Water
-
Heat
-
Air Conditioning
Property Information
-
Furnished Units Available

St. Clair Pointe
Discover St. Clair Pointe - a condo community offering many amenities, a great location, and a variety of available units tailored to your lifestyle. Explore your next home today!
Learn more about St. Clair PointeContact
- Phone Number
- Contact
You May Also Like
Serving up equal portions of charm and sophistication, Toronto’s tree-filled neighbourhoods give way to quaint shops and restaurants in historic buildings, some of the tallest skyscrapers in Canada, and a dazzling waterfront lined with yacht clubs and sandy beaches.
During the summer, residents enjoy cycling the Waterfront Bike Trail or spending lazy afternoons at Balmy Beach Park. Commuting in the city is a breeze, even on the coldest days of winter, thanks to Toronto’s system of underground walkways known as the PATH. The path covers more than 30 kilometers and leads to shops, restaurants, six subway stations, and a variety of attractions.
You’ll have a wide selection of beautiful neighbourhoods to choose from as you look for your Toronto rental. If you want a busy neighbourhood filled with condos and corner cafes, Liberty Village might be the ideal location.
Learn more about living in Toronto| Colleges & Universities | Distance | ||
|---|---|---|---|
| Colleges & Universities | Distance | ||
| Drive: | 18 min | 11.6 km | |
| Drive: | 19 min | 13.7 km | |
| Drive: | 19 min | 13.7 km | |
| Drive: | 21 min | 13.8 km |
Transportation options available in Toronto include Warden Station - Eastbound Platform, located 0.5 kilometer from 684 Warden Av Unit 120-684 Warden Ave., Scar. 684 Warden Av Unit 120-684 Warden Ave., Scar is near Billy Bishop Toronto City, located 16.8 kilometers or 25 minutes away, and Toronto Pearson International, located 42.3 kilometers or 44 minutes away.
| Transit / Subway | Distance | ||
|---|---|---|---|
| Transit / Subway | Distance | ||
|
|
Walk: | 5 min | 0.5 km |
|
|
Drive: | 5 min | 3.4 km |
|
|
Drive: | 5 min | 3.6 km |
|
|
Drive: | 6 min | 3.8 km |
|
|
Drive: | 6 min | 3.9 km |
| Commuter Rail | Distance | ||
|---|---|---|---|
| Commuter Rail | Distance | ||
|
|
Drive: | 4 min | 2.5 km |
|
|
Drive: | 7 min | 4.2 km |
|
|
Drive: | 8 min | 4.7 km |
|
|
Drive: | 9 min | 5.9 km |
|
|
Drive: | 14 min | 10.2 km |
| Airports | Distance | ||
|---|---|---|---|
| Airports | Distance | ||
|
Billy Bishop Toronto City
|
Drive: | 25 min | 16.8 km |
|
Toronto Pearson International
|
Drive: | 44 min | 42.3 km |
Time and distance from 684 Warden Av Unit 120-684 Warden Ave., Scar.
| Shopping Centers | Distance | ||
|---|---|---|---|
| Shopping Centers | Distance | ||
| Walk: | 13 min | 1.2 km | |
| Walk: | 16 min | 1.4 km | |
| Walk: | 17 min | 1.4 km |
- Washer/Dryer
- Air Conditioning
- Heating
- Smoke Free
- Security System
- Tub/Shower
- Kitchen
- Oven
- Refrigerator
- Instant Hot Water
- High Ceilings
- Den
- Views
- Furnished
- Window Coverings
- Large Bedrooms
- Laundry Facilities
- Furnished Units Available
- Elevator
- Courtyard
- Grill
- Balcony
- Deck
- Yard
- Fitness Center
684 Warden Av Unit 120-684 Warden Ave., Scar Photos
What Are Walk Score®, Transit Score®, and Bike Score® Ratings?
Walk Score® measures the walkability of any address. Transit Score® measures access to public transit. Bike Score® measures the bikeability of any address.
What is a Sound Score Rating?
A Sound Score Rating aggregates noise caused by vehicle traffic, airplane traffic and local sources





