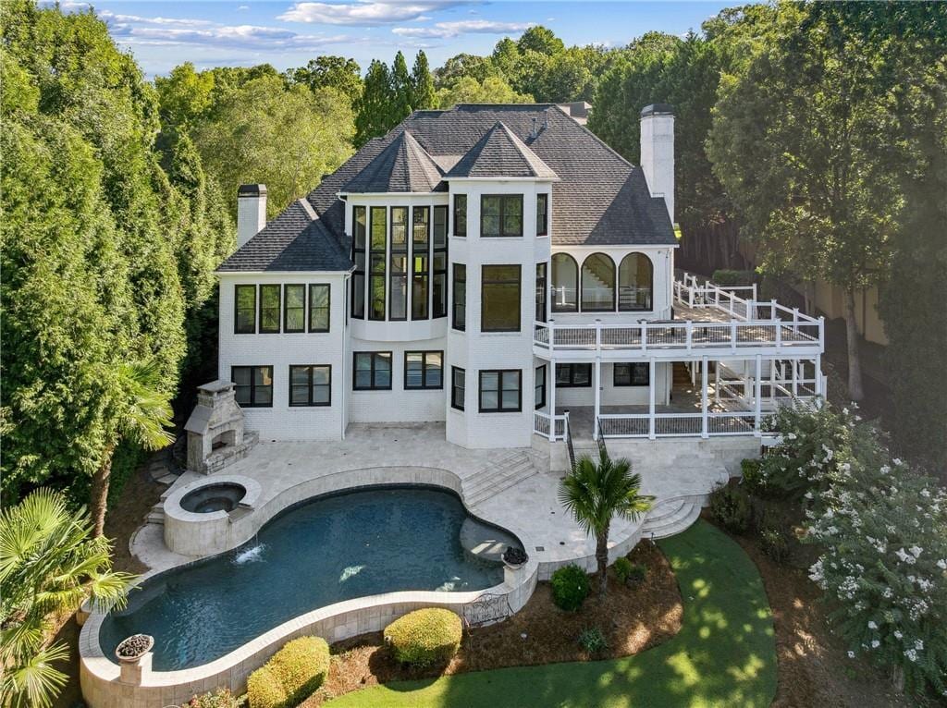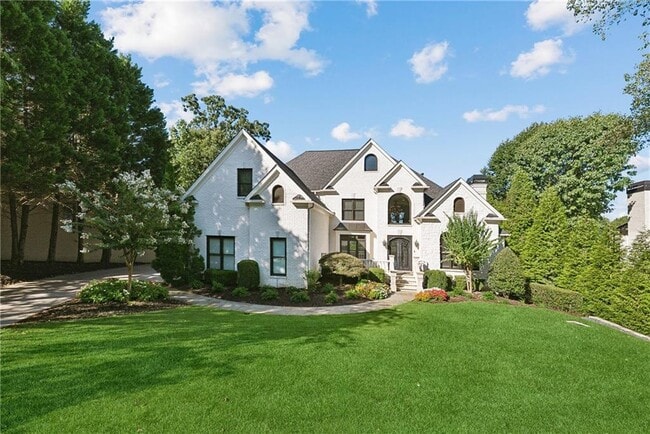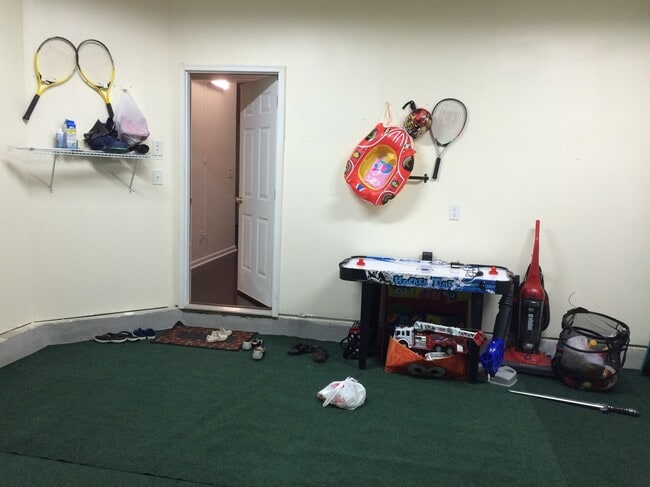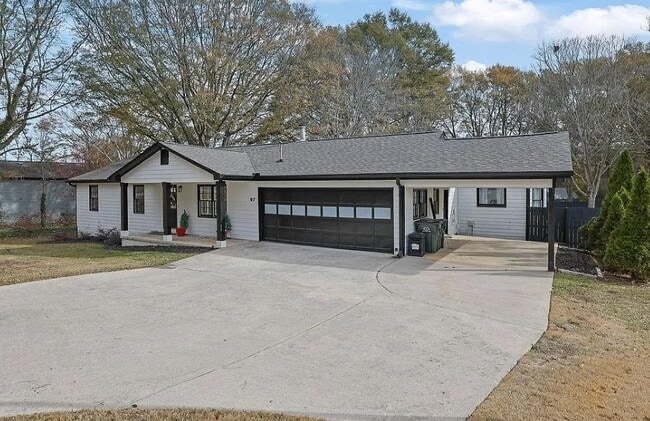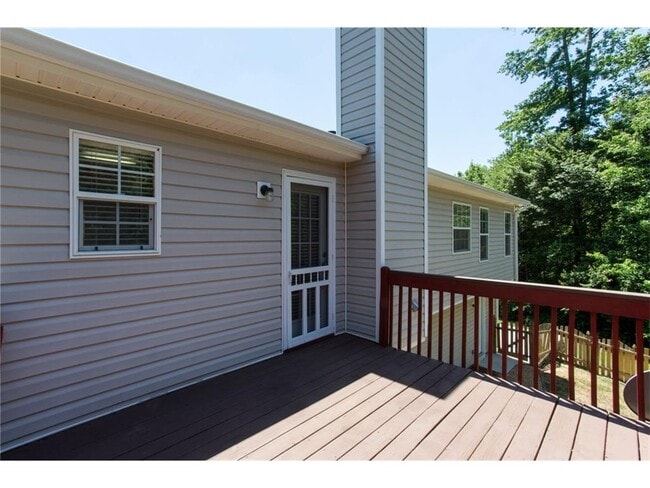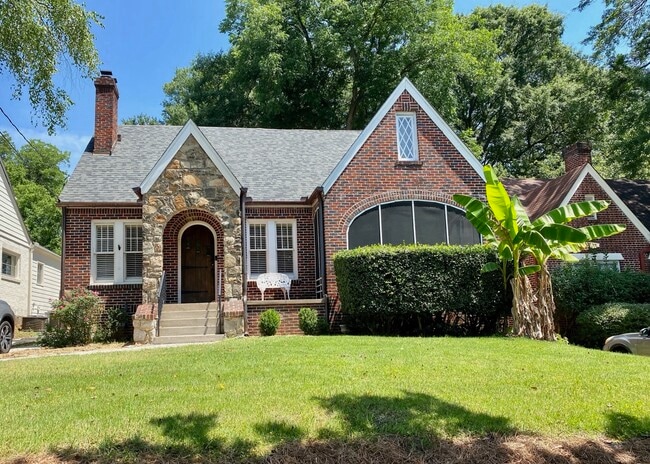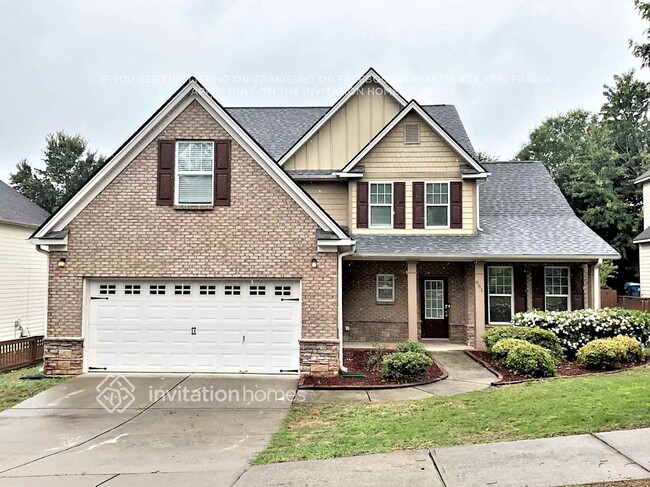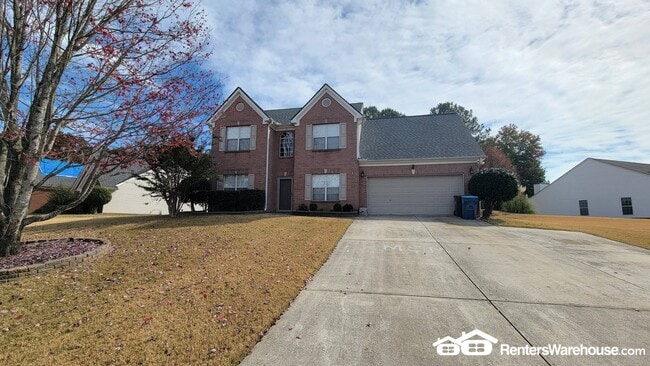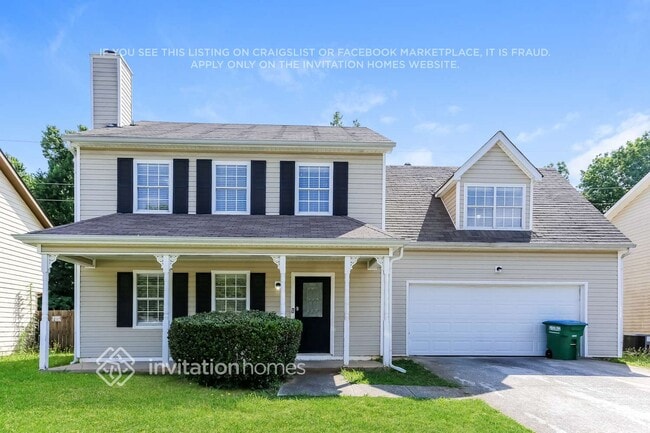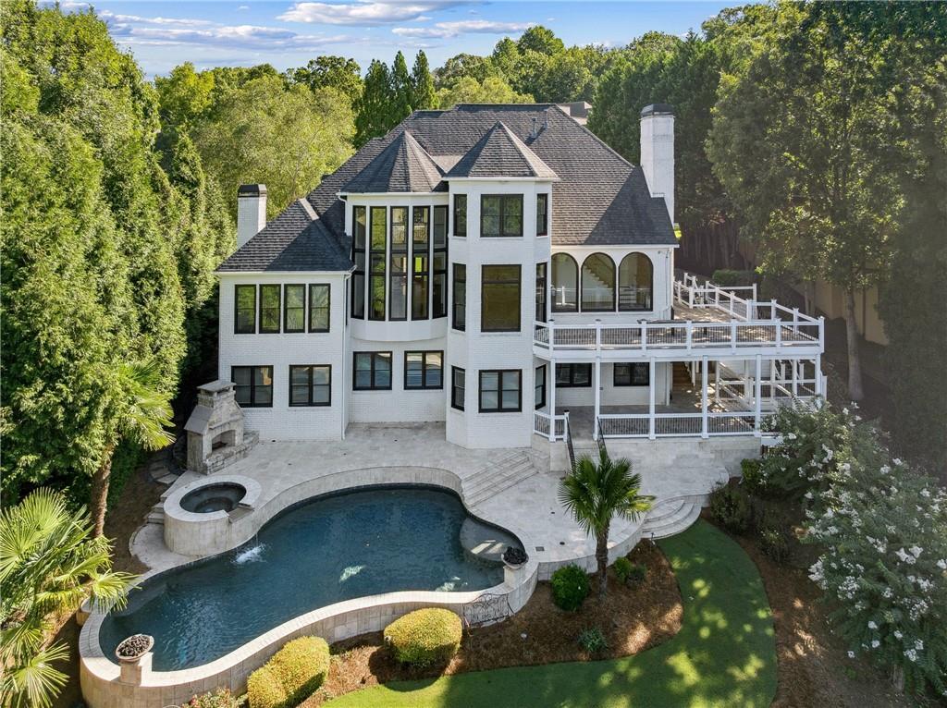675 Falls Lake Dr
Alpharetta, GA 30022
-
Bedrooms
6
-
Bathrooms
5.5
-
Square Feet
8,933 sq ft
-
Available
Available Now
Highlights
- 20 Feet of Waterfront
- Heated In Ground Pool
- Separate his and hers bathrooms
- Lake View
- Clubhouse
- Deck

About This Home
Experience Unforgettable Lakefront Living Witness breathtaking sunsets from this distinguished executive residence perfectly positioned on the water’s edge. A soaring two-story foyer and family room frame captivating lake views,while the gourmet kitchen—with its expansive island and inviting keeping room—creates the ideal space for both daily living and elegant entertaining. The main level showcases a serene owner’s suite with spa-inspired bath,while the upper level offers four generously appointed bedrooms and three full baths for family and guests. The finished terrace level extends the lifestyle,featuring a private bedroom and bath,a fitness studio,and seamless access to the outdoors. Step outside to a resort-style retreat complete with shimmering pool,outdoor fireplace,and abundant areas for relaxation and gatherings—all against the backdrop of the tranquil lake.
675 Falls Lake Dr is a house located in Fulton County and the 30022 ZIP Code. This area is served by the Fulton County attendance zone.
Home Details
Home Type
Year Built
Bedrooms and Bathrooms
Finished Basement
Flooring
Home Design
Home Security
Interior Spaces
Kitchen
Laundry
Listing and Financial Details
Location
Lot Details
Outdoor Features
Parking
Pool
Schools
Utilities
Views
Community Details
Amenities
Overview
Pet Policy
Recreation
Fees and Policies
The fees below are based on community-supplied data and may exclude additional fees and utilities.
Contact
- Listed by Marielena Angulo | Marielena Angulo International Realty Group,LLC
- Phone Number
- Contact
-
Source
 First Multiple Listing Service, Inc.
First Multiple Listing Service, Inc.
- Dishwasher
- Microwave
- Range
- Refrigerator
Roughly an hour due north of downtown Atlanta, Alpharetta is a suburban community that has become a popular home base for commuters. The local public schools are excellent and residents enjoy access to several large parks and sports fields, adding to the appeal.
The shopping scene in Alpharetta is impressive, between the major-league retail hub of North Point Mall and the smaller, more boutique selections of the Avalon center and downtown’s Milton Avenue. While Atlanta may host a broader variety of arts and entertainment options, the Verizon Amphitheatre is one of the region’s most popular live music venues, attracting a packed roster of heavy hitters from all genres throughout the year.
Thanks to the efforts of home-grown entrepreneurs, Alpharetta has also developed a restaurant scene that regularly draws foodies and gourmands up from Atlanta for a taste.
Learn more about living in Alpharetta| Colleges & Universities | Distance | ||
|---|---|---|---|
| Colleges & Universities | Distance | ||
| Drive: | 12 min | 4.9 mi | |
| Drive: | 25 min | 11.5 mi | |
| Drive: | 22 min | 13.2 mi | |
| Drive: | 24 min | 14.2 mi |
 The GreatSchools Rating helps parents compare schools within a state based on a variety of school quality indicators and provides a helpful picture of how effectively each school serves all of its students. Ratings are on a scale of 1 (below average) to 10 (above average) and can include test scores, college readiness, academic progress, advanced courses, equity, discipline and attendance data. We also advise parents to visit schools, consider other information on school performance and programs, and consider family needs as part of the school selection process.
The GreatSchools Rating helps parents compare schools within a state based on a variety of school quality indicators and provides a helpful picture of how effectively each school serves all of its students. Ratings are on a scale of 1 (below average) to 10 (above average) and can include test scores, college readiness, academic progress, advanced courses, equity, discipline and attendance data. We also advise parents to visit schools, consider other information on school performance and programs, and consider family needs as part of the school selection process.
View GreatSchools Rating Methodology
Data provided by GreatSchools.org © 2025. All rights reserved.
Transportation options available in Alpharetta include North Springs, located 12.3 miles from 675 Falls Lake Dr. 675 Falls Lake Dr is near Hartsfield - Jackson Atlanta International, located 36.1 miles or 54 minutes away.
| Transit / Subway | Distance | ||
|---|---|---|---|
| Transit / Subway | Distance | ||
|
|
Drive: | 23 min | 12.3 mi |
|
|
Drive: | 21 min | 12.9 mi |
|
|
Drive: | 27 min | 14.1 mi |
|
|
Drive: | 24 min | 14.1 mi |
| Commuter Rail | Distance | ||
|---|---|---|---|
| Commuter Rail | Distance | ||
|
|
Drive: | 35 min | 22.6 mi |
|
|
Drive: | 55 min | 39.6 mi |
| Airports | Distance | ||
|---|---|---|---|
| Airports | Distance | ||
|
Hartsfield - Jackson Atlanta International
|
Drive: | 54 min | 36.1 mi |
Time and distance from 675 Falls Lake Dr.
| Shopping Centers | Distance | ||
|---|---|---|---|
| Shopping Centers | Distance | ||
| Drive: | 5 min | 1.6 mi | |
| Drive: | 5 min | 1.8 mi | |
| Drive: | 6 min | 1.9 mi |
| Parks and Recreation | Distance | ||
|---|---|---|---|
| Parks and Recreation | Distance | ||
|
Autrey Mill Nature Preserve
|
Drive: | 6 min | 2.0 mi |
|
Big Creek Greenway
|
Drive: | 10 min | 4.1 mi |
|
Chattahoochee River Environmental Education Center
|
Drive: | 11 min | 4.1 mi |
|
Webb Bridge Park
|
Drive: | 10 min | 4.2 mi |
|
Jones Bridge Park
|
Drive: | 17 min | 8.6 mi |
| Hospitals | Distance | ||
|---|---|---|---|
| Hospitals | Distance | ||
| Drive: | 14 min | 6.1 mi | |
| Drive: | 16 min | 8.5 mi | |
| Drive: | 25 min | 11.6 mi |
| Military Bases | Distance | ||
|---|---|---|---|
| Military Bases | Distance | ||
| Drive: | 46 min | 26.5 mi | |
| Drive: | 48 min | 31.0 mi |
You May Also Like
Similar Rentals Nearby
-
-
-
-
-
-
1 / 15
-
-
-
-
What Are Walk Score®, Transit Score®, and Bike Score® Ratings?
Walk Score® measures the walkability of any address. Transit Score® measures access to public transit. Bike Score® measures the bikeability of any address.
What is a Sound Score Rating?
A Sound Score Rating aggregates noise caused by vehicle traffic, airplane traffic and local sources
