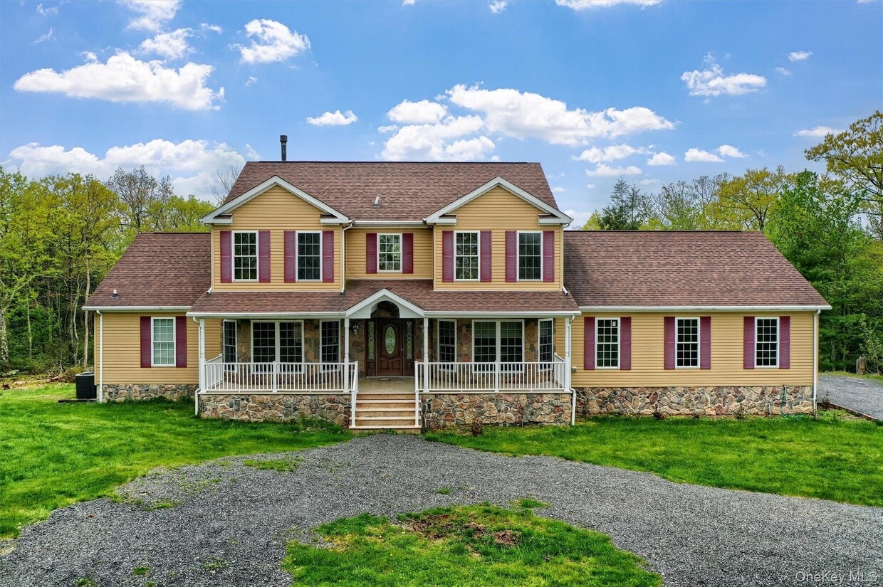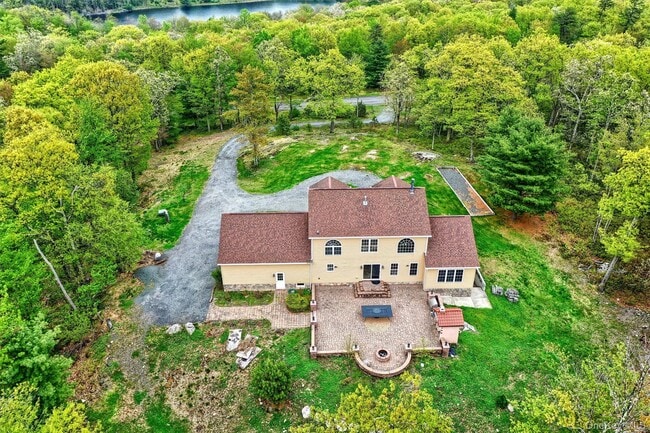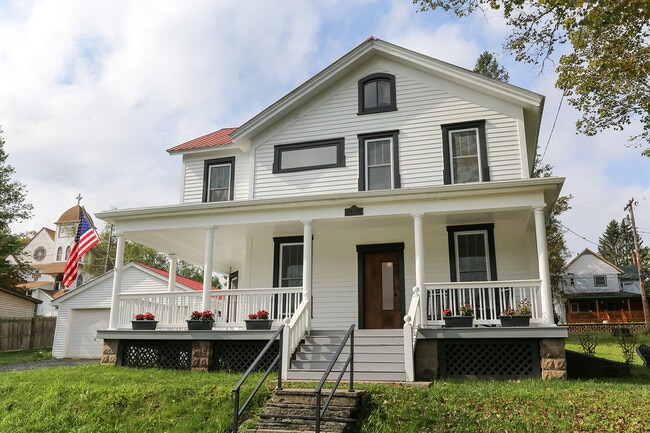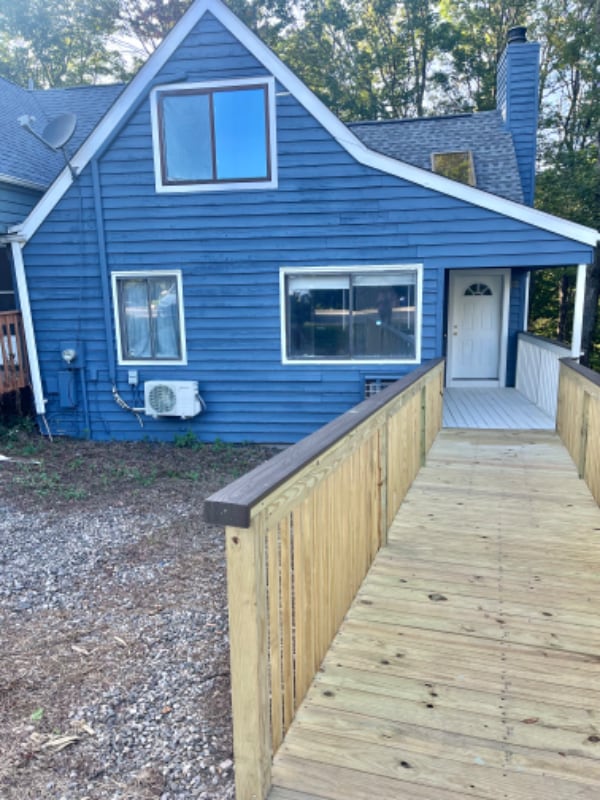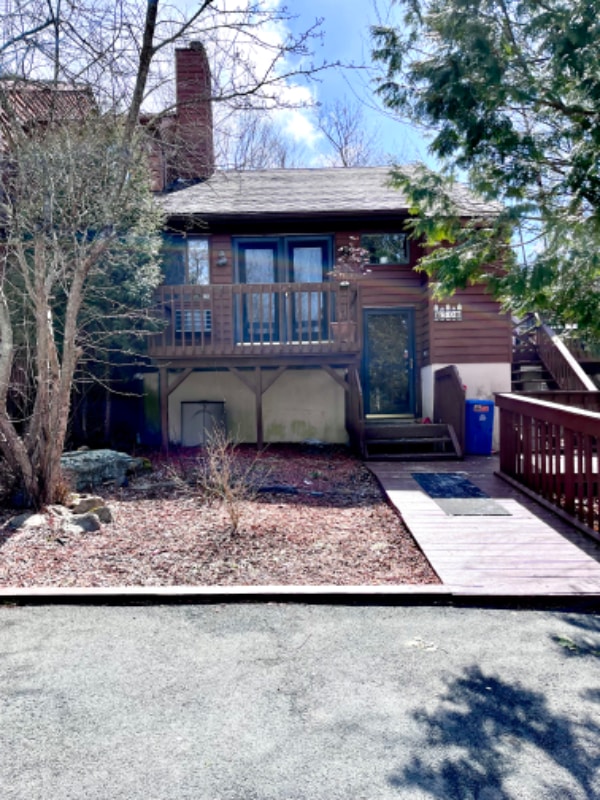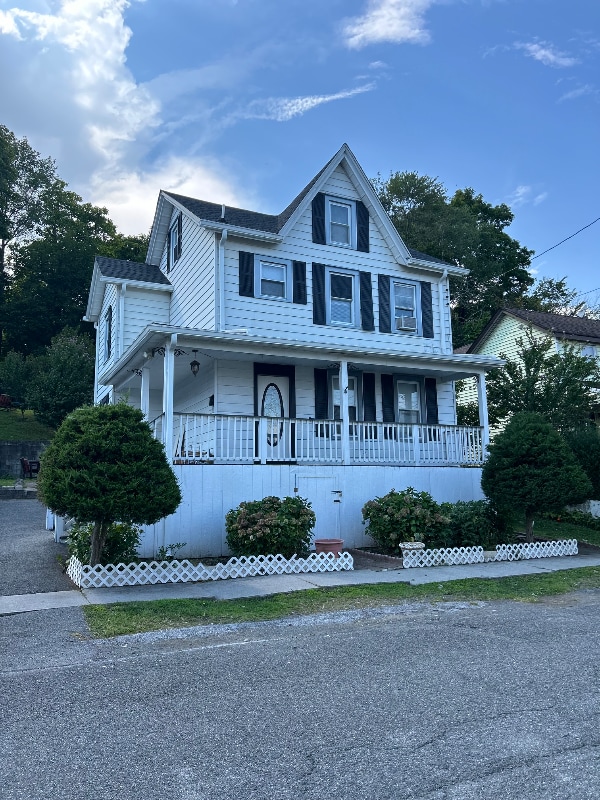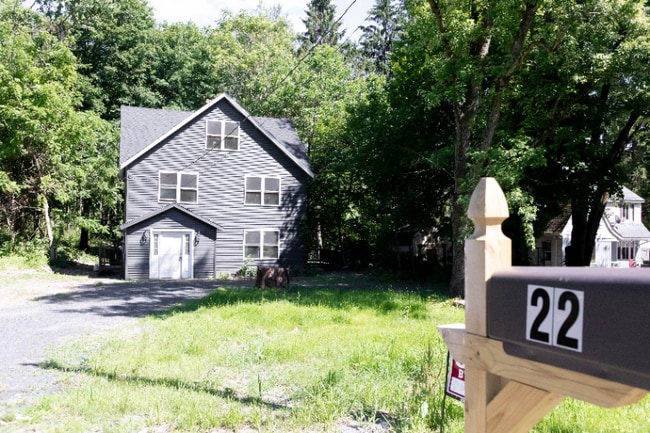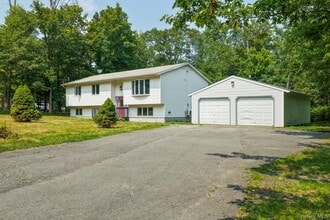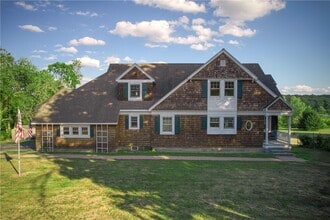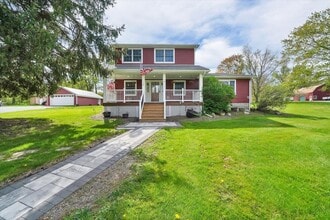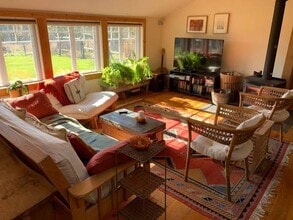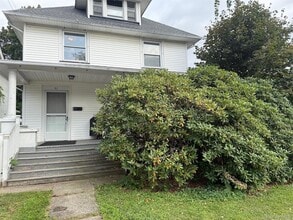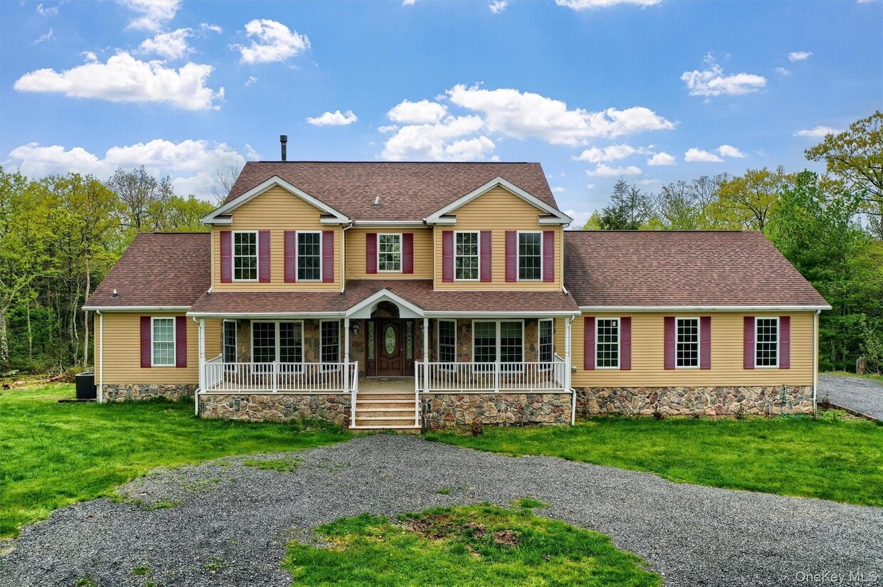67 Pine Lake Dr
Wurtsboro, NY 12790
-
Bedrooms
4
-
Bathrooms
4
-
Square Feet
2,649 sq ft
-
Available
Available Now
Highlights
- Eat-In Gourmet Kitchen
- Colonial Architecture
- Cathedral Ceiling
- Main Floor Primary Bedroom
- 1 Fireplace
- Granite Countertops

About This Home
The welcoming front porch is a peaceful place to unwind,designed to offer ultimate privacy while overlooking the serene surroundings. Step around to the back and you’ll discover an entertainer’s dream: an oversized stone patio fully equipped with a built-in wood-fired stone oven,a sink,and a built-in grill. Whether you're hosting summer barbecues,family celebrations,or quiet evenings under the stars,this outdoor space is designed to elevate every gathering. Completing the backyard oasis is a cozy fire pit and a professionally designed Bocce court,making it easy to enjoy long afternoons and warm nights with family and friends. Inside,the home offers generous living space with four spacious bedrooms and four well-appointed bathrooms. The formal living room is centered around a custom-built fireplace,perfect for relaxing or entertaining on cooler days,while the elegant dining room offers space for memorable holiday dinners and intimate meals alike. The gourmet eat-in kitchen is a chef’s delight,featuring stainless steel appliances,ample counter space,and thoughtful design details that make both everyday living and hosting a breeze. The first-floor master suite offers comfort and convenience with double doors that create an elegant sense of arrival. The master bath is bright and spacious,designed as a personal retreat with a Jacuzzi tub that invites you to unwind in style. The additional bedrooms are all generously sized,offering flexibility for family,guests,or even home office spaces.Beyond the main living areas,the home features a full,walkout basement with high ceilings,offering endless possibilities for finishing — whether you envision a game room,home theater,gym,or additional living space. The two-car garage provides plenty of room for your vehicles,recreational equipment,and storage,making it as practical as it is beautiful.Adding to its appeal,the property is located just a short distance from the scenic Pine Lake,where you can enjoy boating,fishing,picnicking,and grilling along the water’s edge. For even more adventure,the home is close to attractions including Legoland,Resorts World Casino,and the legendary Bethel Woods Center for the Arts.This extraordinary home combines space,privacy,and thoughtful amenities both inside and out. Whether you are entertaining guests,enjoying quiet family moments,or seeking outdoor adventure,this property offers a lifestyle that is truly one of a kind. (Starlink Internet available) Based on information submitted to the MLS GRID as of [see last changed date above]. All data is obtained from various sources and may not have been verified by broker or MLS GRID. Supplied Open House Information is subject to change without notice. All information should be independently reviewed and verified for accuracy. Properties may or may not be listed by the office/agent presenting the information. Some IDX listings have been excluded from this website. Prices displayed on all Sold listings are the Last Known Listing Price and may not be the actual selling price.
67 Pine Lake Dr is a house located in Sullivan County and the 12790 ZIP Code. This area is served by the Monticello Central attendance zone.
Home Details
Home Type
Year Built
Bedrooms and Bathrooms
Home Design
Home Security
Interior Spaces
Kitchen
Laundry
Listing and Financial Details
Lot Details
Parking
Schools
Unfinished Basement
Utilities
Community Details
Overview
Pet Policy
Fees and Policies
The fees below are based on community-supplied data and may exclude additional fees and utilities.
- Cats Allowed
-
Fees not specified
-
Weight limit--
-
Pet Limit--
Contact
- Listed by Sharon R D'Orazio | Christie's Int. Real Estate
- Phone Number
- Contact
-
Source
 OneKey® MLS
OneKey® MLS
- Air Conditioning
- Smoke Free
| Colleges & Universities | Distance | ||
|---|---|---|---|
| Colleges & Universities | Distance | ||
| Drive: | 56 min | 35.0 mi | |
| Drive: | 62 min | 40.7 mi | |
| Drive: | 77 min | 51.9 mi | |
| Drive: | 80 min | 53.8 mi |
 The GreatSchools Rating helps parents compare schools within a state based on a variety of school quality indicators and provides a helpful picture of how effectively each school serves all of its students. Ratings are on a scale of 1 (below average) to 10 (above average) and can include test scores, college readiness, academic progress, advanced courses, equity, discipline and attendance data. We also advise parents to visit schools, consider other information on school performance and programs, and consider family needs as part of the school selection process.
The GreatSchools Rating helps parents compare schools within a state based on a variety of school quality indicators and provides a helpful picture of how effectively each school serves all of its students. Ratings are on a scale of 1 (below average) to 10 (above average) and can include test scores, college readiness, academic progress, advanced courses, equity, discipline and attendance data. We also advise parents to visit schools, consider other information on school performance and programs, and consider family needs as part of the school selection process.
View GreatSchools Rating Methodology
Data provided by GreatSchools.org © 2025. All rights reserved.
You May Also Like
Similar Rentals Nearby
What Are Walk Score®, Transit Score®, and Bike Score® Ratings?
Walk Score® measures the walkability of any address. Transit Score® measures access to public transit. Bike Score® measures the bikeability of any address.
What is a Sound Score Rating?
A Sound Score Rating aggregates noise caused by vehicle traffic, airplane traffic and local sources
