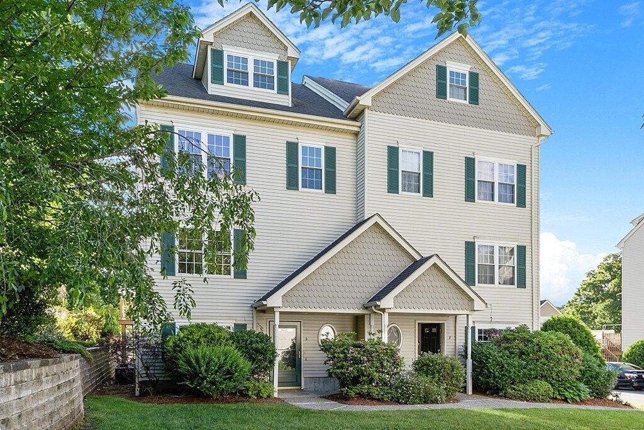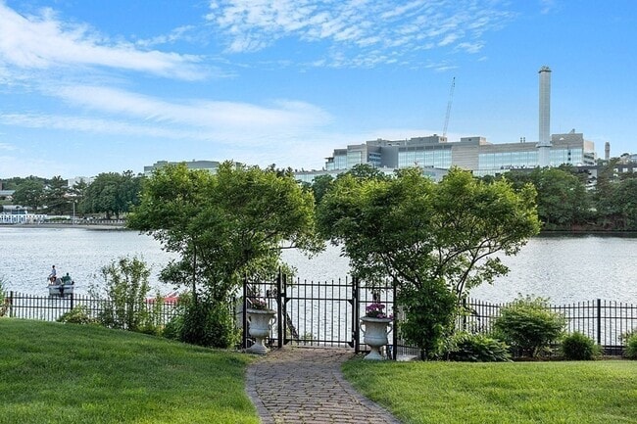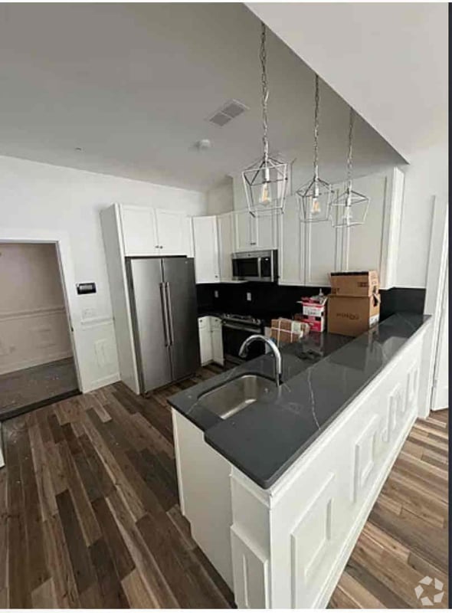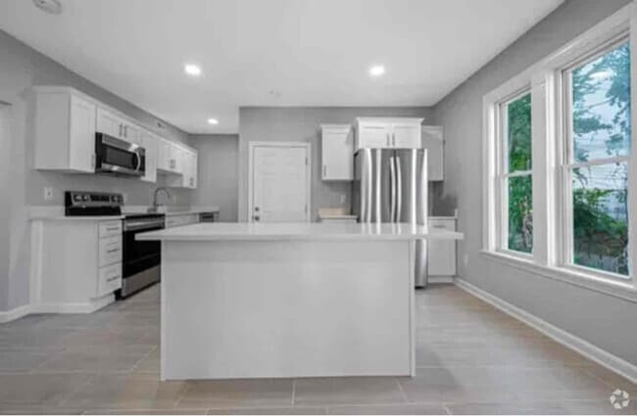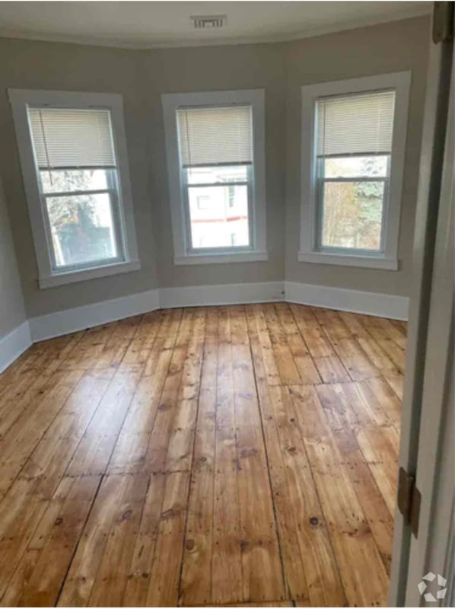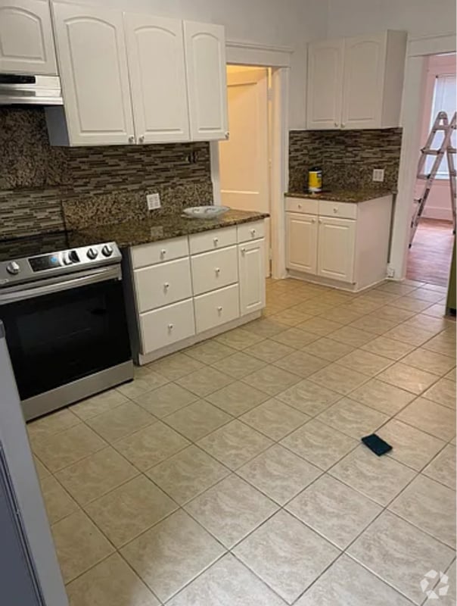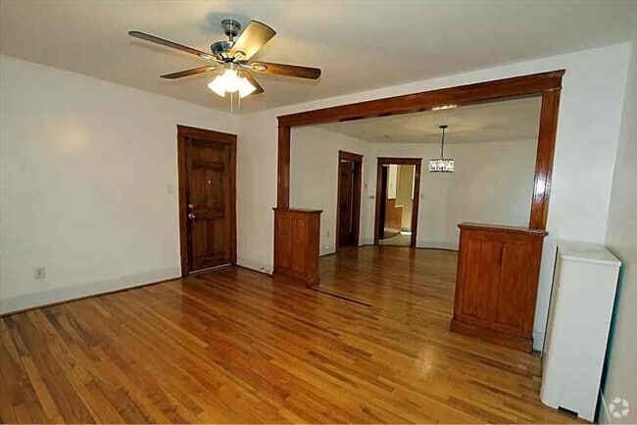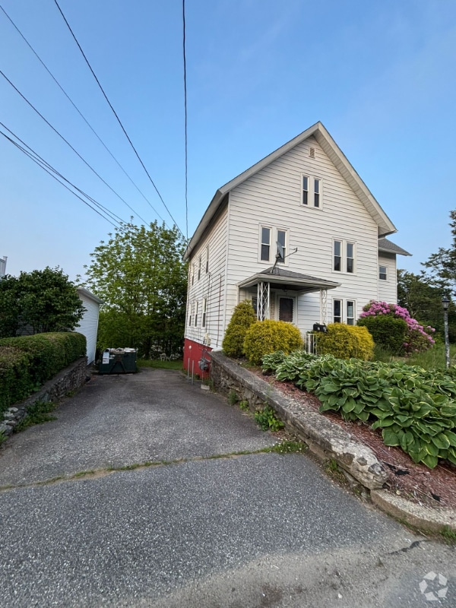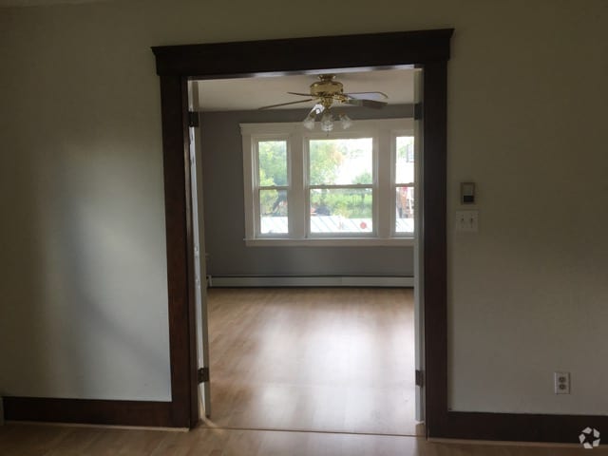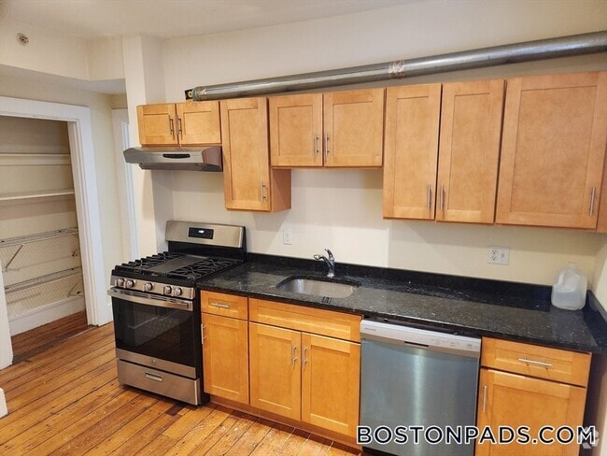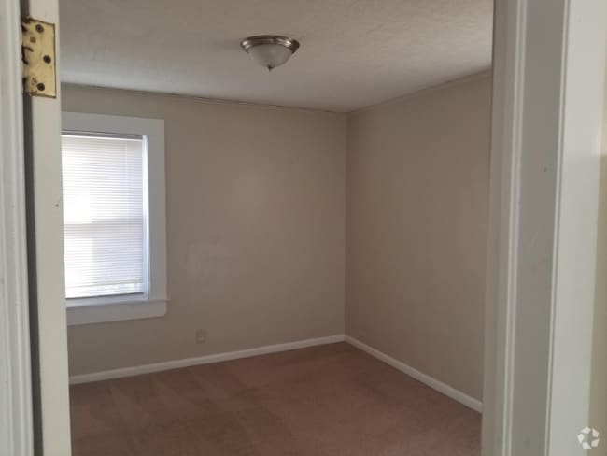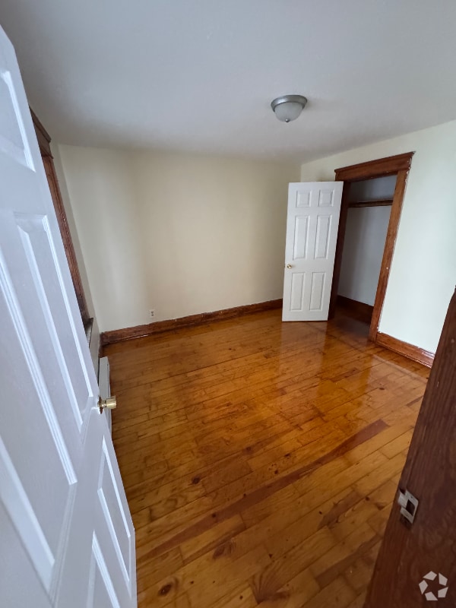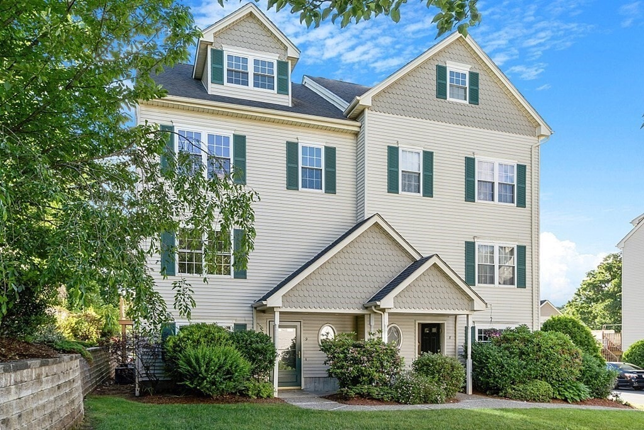67 N Quinsigamond Ave Unit 9
Shrewsbury, MA 01545
-
Bedrooms
3
-
Bathrooms
2.5
-
Square Feet
1,620 sq ft
-
Available
Available Aug 1
Highlights
- Marina
- Medical Services
- Waterfront
- Deck
- Property is near public transit
- Cathedral Ceiling

About This Home
LAKESIDE living at its best! Live on the shores of Lake Quinsigamond in this end-unit multi-level townhouse with lake views. The main level features a living room with fireplace and sliders out to a private deck that offers views of the lake,as well as a well-appointed kitchen with gas stove,dining area and half-bath. Two generously sized bedrooms,full bath,and laundry area take up the second level. The top level is home to the sunlit primary suite with gorgeous views,a huge walk-in closet,and private bath with soaking tub and separate shower. An attached garage with storage space is on the lower level. Great commuter location; less than 1 mile to UMASS Medical,restaurants and shopping. Rent does not include gas or electric. There is no broker fee. Landlord requires First,Last + Security Deposit. Application fee $47 per adult for credit report. Must have excellent credit history,verifiable qualifying income and renters insurance policy coverage. Sorry - NO SMOKERS accepted. MLS# 73409433
67 N Quinsigamond Ave is a condo located in Worcester County and the 01545 ZIP Code.
Home Details
Home Type
Year Built
Accessible Home Design
Bedrooms and Bathrooms
Flooring
Interior Spaces
Kitchen
Laundry
Listing and Financial Details
Location
Lot Details
Outdoor Features
Parking
Schools
Utilities
Community Details
Amenities
Overview
Pet Policy
Recreation
Fees and Policies
The fees below are based on community-supplied data and may exclude additional fees and utilities.
Pet policies are negotiable.
Contact
- Listed by Whitney Andrews | Lamacchia Realty,Inc.
- Phone Number
-
Source
 MLS Property Information Network
MLS Property Information Network
- Dishwasher
- Microwave
- Range
- Refrigerator
- Deck
Situated just moments east of Worcester is the Route 9 Corridor, a large neighborhood compiled of several communities including Shrewsbury, Westborough, Northborough, and Southborough. Not only is Worcester at residents’ fingertips, but Downtown Boston is less than 40 miles east. The Route 9 Corridor is a commuter’s dream, offering easy city access and entry onto Interstates 290, 495, and 90.
The suburb is dotted with ponds, reservoirs, brooks, and rivers, providing ample outdoor recreation. Renters craving a beach day can bask on the sunny shores of Lake Chauncy Beach. Route 9 Corridor’s Prospect Park allows locals to take their dog for a stroll while Assabet Park gives children ample space to play on the playground. Those looking for winter recreation won’t want to miss the powdery slopes of Ski Ward Ski Area. No matter the season, renters settling in this diverse community can choose from gorgeous apartments ranging in price and amenities.
Learn more about living in Route 9 Corridor| Colleges & Universities | Distance | ||
|---|---|---|---|
| Colleges & Universities | Distance | ||
| Drive: | 2 min | 1.2 mi | |
| Drive: | 5 min | 3.1 mi | |
| Drive: | 6 min | 3.4 mi | |
| Drive: | 6 min | 3.6 mi |
You May Also Like
Similar Rentals Nearby
What Are Walk Score®, Transit Score®, and Bike Score® Ratings?
Walk Score® measures the walkability of any address. Transit Score® measures access to public transit. Bike Score® measures the bikeability of any address.
What is a Sound Score Rating?
A Sound Score Rating aggregates noise caused by vehicle traffic, airplane traffic and local sources
