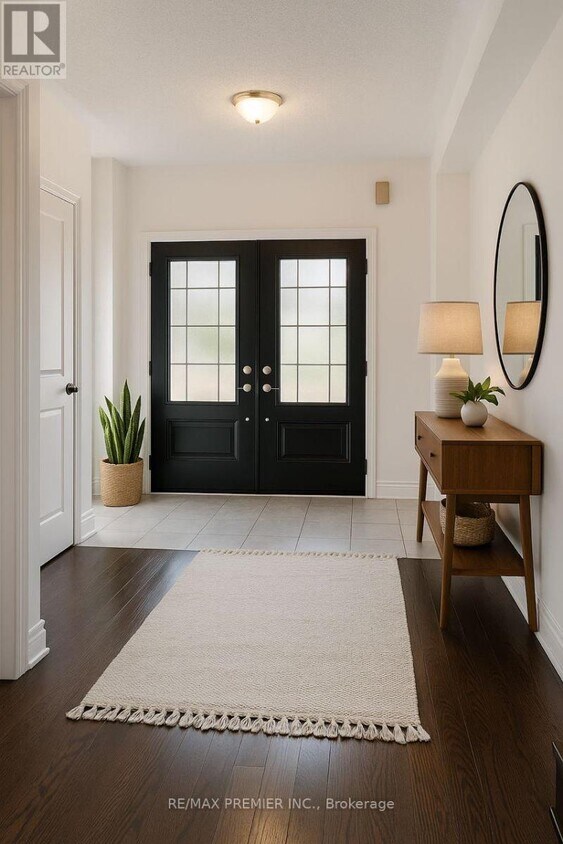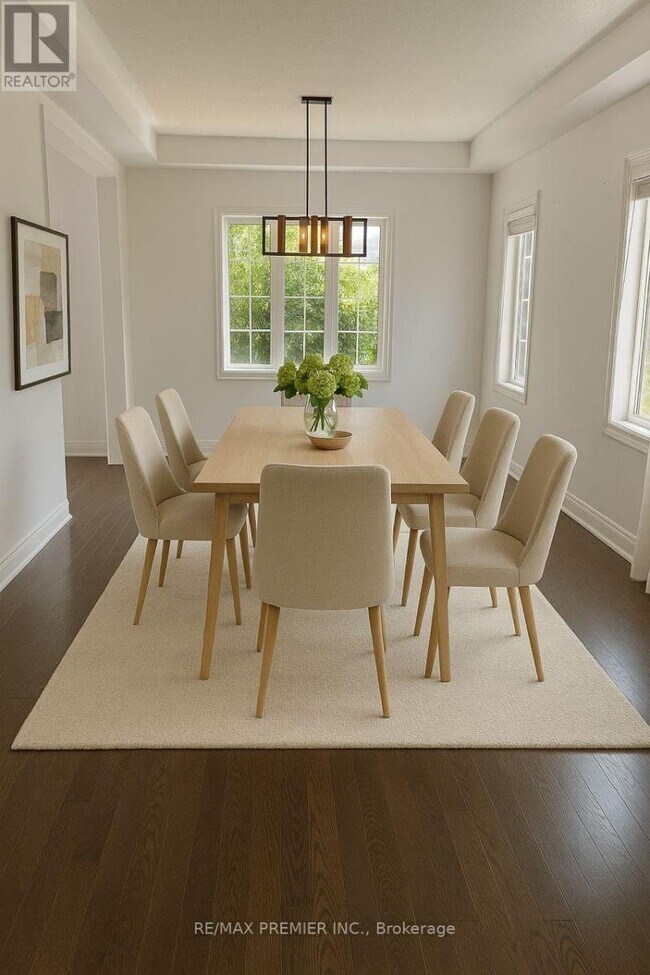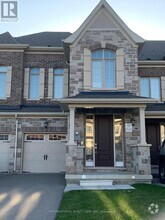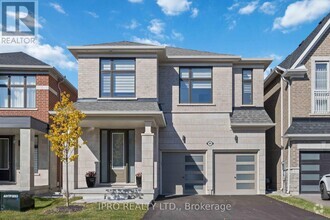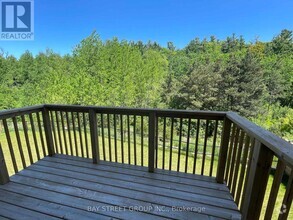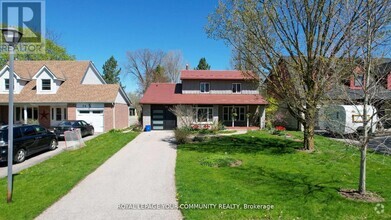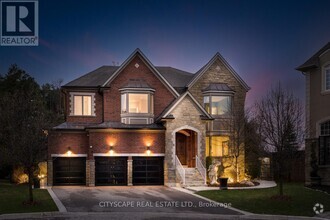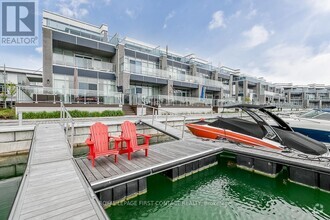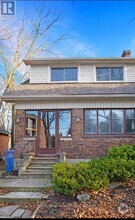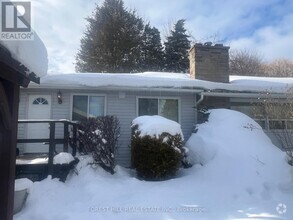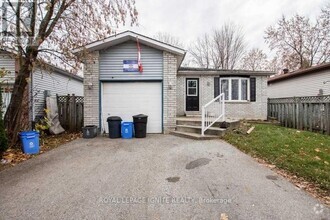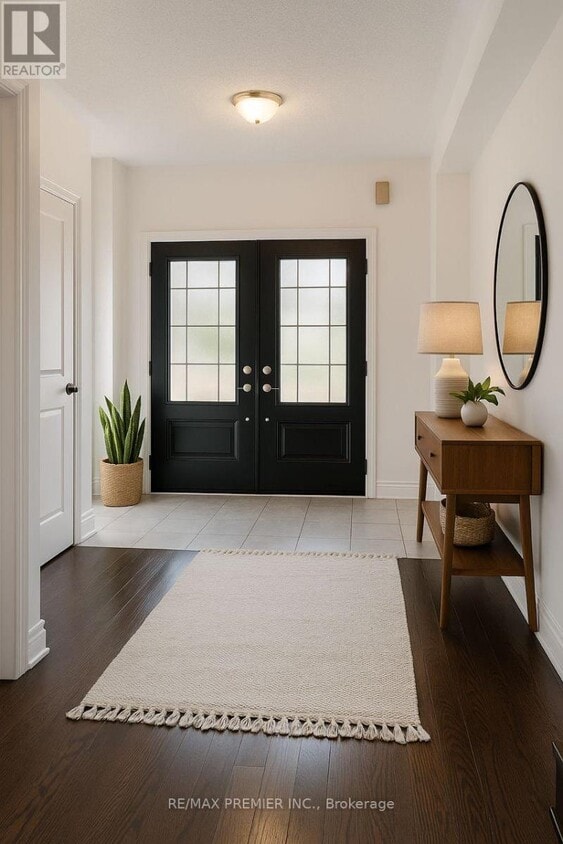67 Chelsea Crescent
Bradford West Gwillimbury, ON L3Z 3J6
-
Bedrooms
4
-
Bathrooms
3
-
Square Feet
--
-
Available
Available Now

About This Home
Welcome to this stunning 4-bedroom,3-bath detached home located in one of Bradfords most desirable family-friendly neighbourhoods. Including hardwood floors throughout,9-foot ceilings,and a cozy gas fireplace in the open-concept living and dining area. The modern kitchen is equipped with quartz countertops,stainless steel appliances,with a walk-out from the breakfast area to a private backyard featuring two decks and professional landscaping perfect for relaxing or entertaining. Primary suite with a walk-in closet and 5-piece ensuite bath. Convenient main floor laundry and direct garage access add to the homes functionality. Double car garage with epoxy floors plus a private double driveway offers parking for four vehicles. Ideally located close to parks,schools,shops,transit,and minutes from Highway 400. (id:52069) ID#: 1406260
67 Chelsea Crescent is a AA house located in Bradford West Gwillimbury, ON and the L3Z 3J6 Postal Code. This listing has rentals from C$3650
House Features
- Air Conditioning
Contact
- Listed by IRENE SETTINO | Toronto Regional Real Estate Board
- Phone Number
- Website View Property Website
- Contact
-
Source

- Air Conditioning
| Colleges & Universities | Distance | ||
|---|---|---|---|
| Colleges & Universities | Distance | ||
| Drive: | 45 min | 49.3 km | |
| Drive: | 48 min | 53.8 km | |
| Drive: | 57 min | 61.1 km | |
| Drive: | 63 min | 62.4 km |
You May Also Like
Similar Rentals Nearby
What Are Walk Score®, Transit Score®, and Bike Score® Ratings?
Walk Score® measures the walkability of any address. Transit Score® measures access to public transit. Bike Score® measures the bikeability of any address.
What is a Sound Score Rating?
A Sound Score Rating aggregates noise caused by vehicle traffic, airplane traffic and local sources
