67 & 70 Parkwoods Village Dr
67 Parkwoods Village Dr,
Toronto,
ON
M3A 2X4
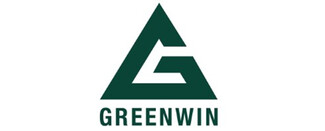
-
Monthly Rent
$2,185 - $2,699
-
Bedrooms
1 - 3 bd
-
Bathrooms
1 ba
-
Square Feet
635 - 981 sq ft

Highlights
- Ascensor
- Property manager in situ
- Suelos de madera maciza
- Patio
Pricing & Floor Plans
Fees and Policies
The fees listed below are community-provided and may exclude utilities or add-ons. All payments are made directly to the property and are non-refundable unless otherwise specified.
-
One-Time Basics
-
Due at Application
-
Application Fee Per ApplicantCharged per applicant.$0
-
-
Due at Move-In
-
Administrative FeeCharged per unit.$0
-
-
Due at Application
-
Dogs
-
One-Time Pet FeeMax of 2. Charged per pet.$0
-
Pet DepositMax of 2. Charged per pet.$0
-
Monthly Pet FeeMax of 2. Charged per pet.$0
-
-
Cats
-
One-Time Pet FeeMax of 2. Charged per pet.$0
-
Pet DepositMax of 2. Charged per pet.$0
-
Monthly Pet FeeMax of 2. Charged per pet.$0
-
-
Surface Lot
-
Security Deposit - Non-RefundableCharged per unit.$0
-
Late FeeCharged per unit.$0
Property Fee Disclaimer: Based on community-supplied data and independent market research. Subject to change without notice. May exclude fees for mandatory or optional services and usage-based utilities.
Details
Utilities Included
-
Heat
Lease Options
-
12 mo
Property Information
-
Built in 1962
-
78 units/7 stories
About 67 & 70 Parkwoods Village Dr
Welcome to 67 Parkwoods Village Dr., ideally situated near the corner of Victoria Park Ave. and Ellesmere Rd. This prime location offers easy access to downtown Toronto, grocery stores, shopping, and fine dining, being just 20 minutes away from York Mills Station. Rent-controlled building offering family-friendly 1, 2, and 3 bedroom apartments feature hardwood floors, new kitchens, and bathrooms. The property is pet-friendly, surrounded by lush greenery, and conveniently close to shopping centers. We are proud to offer brand-new accessible suites with private patios and en-suite laundry. Our community features a playground, a new gym, and a bike rack, providing a clean and convenient environment for all residents. Enjoy the perfect blend of comfort and convenience at 67 Parkwoods Village Dr., where family and pets are always welcome.About 67 Parkwoods Village Dr. Conveniently Located Minutes from Elementary Schools, 2 Minutes from Grocery Shopping, 5 Minutes to HWY 401 and the DVPResidents enjoy spacious studio, 1, 2, and 3 bedroom designs that include refinished hardwood flooring in the living rooms and bedrooms. Kitchens offer stone-like ceramic tile, elegant white cabinetry, self-closing drawers, and four stainless-steel appliances. Ask us about our brand-new, accessible suites which include in-suite laundry, oversized doorways and private patios.
67 & 70 Parkwoods Village Dr is an apartment located in Toronto, ON. This listing has rentals from $2185
Contact
Community Amenities
Instalaciones de lavandería
Ascensor
Parque infantil
Property manager in situ
- Instalaciones de lavandería
- Property manager in situ
- Videovigilancia
- Transporte público
- Ascensor
- Parque infantil
Apartment Features
Aire acondicionado
Lavavajillas
Suelos de madera maciza
Microondas
- Aire acondicionado
- Calefacción
- Lavavajillas
- Electrodomésticos de acero inoxidable
- Cocina
- Microondas
- Horno
- Fogón
- Nevera
- Suelos de madera maciza
- Patio
Serving up equal portions of charm and sophistication, Toronto’s tree-filled neighbourhoods give way to quaint shops and restaurants in historic buildings, some of the tallest skyscrapers in Canada, and a dazzling waterfront lined with yacht clubs and sandy beaches.
During the summer, residents enjoy cycling the Waterfront Bike Trail or spending afternoons at Balmy Beach Park. Commuting in the city is a breeze thanks to Toronto’s underground walkway system known as the PATH, which spans more than 30 kilometres and connects shops, restaurants, subway stations, and major attractions.
You’ll have a wide selection of neighbourhoods to choose from when renting in Toronto, from condo-filled Liberty Village to the green spaces of High Park North and the creative energy of West Queen West. From Kensington Market to the Entertainment District and Harbourfront Centre, the city offers endless ways to explore.
Learn more about living in TorontoCompare neighborhood and city base rent averages by bedroom.
| Parkwoods-Donalda | Toronto, ON | |
|---|---|---|
| Studio | $1,694 | $1,569 |
| 1 Bedroom | $2,041 | $1,985 |
| 2 Bedrooms | $2,326 | $2,463 |
| 3 Bedrooms | $2,757 | $2,932 |
- Instalaciones de lavandería
- Property manager in situ
- Videovigilancia
- Transporte público
- Ascensor
- Parque infantil
- Aire acondicionado
- Calefacción
- Lavavajillas
- Electrodomésticos de acero inoxidable
- Cocina
- Microondas
- Horno
- Fogón
- Nevera
- Suelos de madera maciza
- Patio
| Monday | 9am - 5pm |
|---|---|
| Tuesday | 9am - 5pm |
| Wednesday | 9am - 5pm |
| Thursday | 9am - 5pm |
| Friday | 9am - 5pm |
| Saturday | 10am - 5pm |
| Sunday | Closed |
| Colleges & Universities | Distance | ||
|---|---|---|---|
| Colleges & Universities | Distance | ||
| Drive: | 13 min | 8.2 km | |
| Drive: | 19 min | 15.7 km | |
| Drive: | 19 min | 16.0 km | |
| Drive: | 19 min | 16.0 km |
Transportation options available in Toronto include Don Mills Station - Subway Platform, located 4.7 kilometers from 67 & 70 Parkwoods Village Dr. 67 & 70 Parkwoods Village Dr is near Billy Bishop Toronto City, located 20.9 kilometers or 23 minutes away, and Toronto Pearson International, located 35.7 kilometers or 36 minutes away.
| Transit / Subway | Distance | ||
|---|---|---|---|
| Transit / Subway | Distance | ||
|
|
Drive: | 6 min | 4.7 km |
|
|
Drive: | 7 min | 6.4 km |
|
|
Drive: | 7 min | 6.6 km |
|
|
Drive: | 7 min | 7.3 km |
|
|
Drive: | 11 min | 7.8 km |
| Commuter Rail | Distance | ||
|---|---|---|---|
| Commuter Rail | Distance | ||
|
|
Drive: | 8 min | 6.0 km |
|
|
Drive: | 12 min | 7.9 km |
|
|
Drive: | 10 min | 8.3 km |
|
|
Drive: | 9 min | 9.4 km |
|
|
Drive: | 13 min | 9.4 km |
| Airports | Distance | ||
|---|---|---|---|
| Airports | Distance | ||
|
Billy Bishop Toronto City
|
Drive: | 23 min | 20.9 km |
|
Toronto Pearson International
|
Drive: | 36 min | 35.7 km |
Time and distance from 67 & 70 Parkwoods Village Dr.
| Shopping Centers | Distance | ||
|---|---|---|---|
| Shopping Centers | Distance | ||
| Walk: | 6 min | 0.5 km | |
| Walk: | 12 min | 1.0 km | |
| Walk: | 18 min | 1.5 km |
| Military Bases | Distance | ||
|---|---|---|---|
| Military Bases | Distance | ||
| Drive: | 95 min | 108.0 km |
You May Also Like
While 67 & 70 Parkwoods Village Dr does not provide in‑unit laundry, on‑site laundry facilities are available for shared resident use.
67 & 70 Parkwoods Village Dr includes heat in rent. Residents are responsible for any other utilities not listed.
Parking is available at 67 & 70 Parkwoods Village Dr. Contact this property for details.
67 & 70 Parkwoods Village Dr has one to three-bedrooms with rent ranges from $2,185/mo. to $2,699/mo.
Yes, 67 & 70 Parkwoods Village Dr welcomes pets. Breed restrictions, weight limits, and additional fees may apply. View this property's pet policy.
A good rule of thumb is to spend no more than 30% of your gross income on rent. Based on the lowest available rent of $2,185 for a one-bedroom, you would need to earn about $87,400 per year to qualify. Want to double-check your budget? Calculate how much rent you can afford with our Rent Affordability Calculator.
67 & 70 Parkwoods Village Dr is offering 1 mes gratis for eligible applicants, with rental rates starting at $2,185.
Similar Rentals Nearby
What Are Walk Score®, Transit Score®, and Bike Score® Ratings?
Walk Score® measures the walkability of any address. Transit Score® measures access to public transit. Bike Score® measures the bikeability of any address.
What is a Sound Score Rating?
A Sound Score Rating aggregates noise caused by vehicle traffic, airplane traffic and local sources
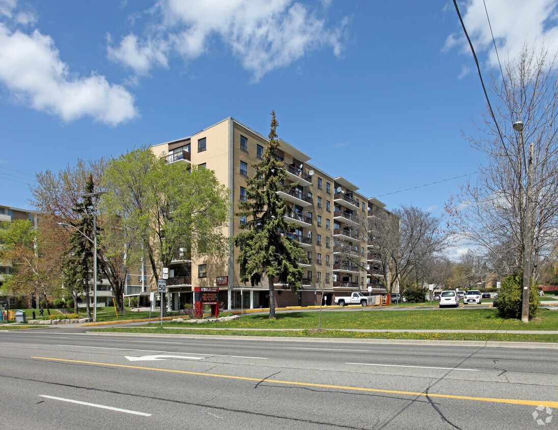
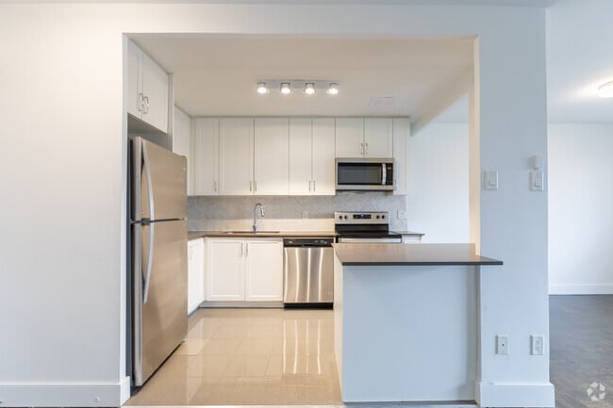
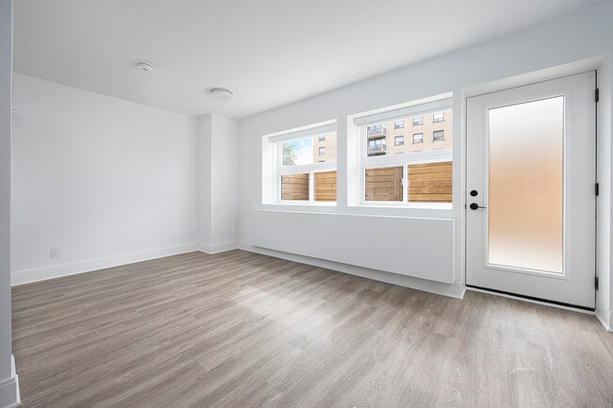

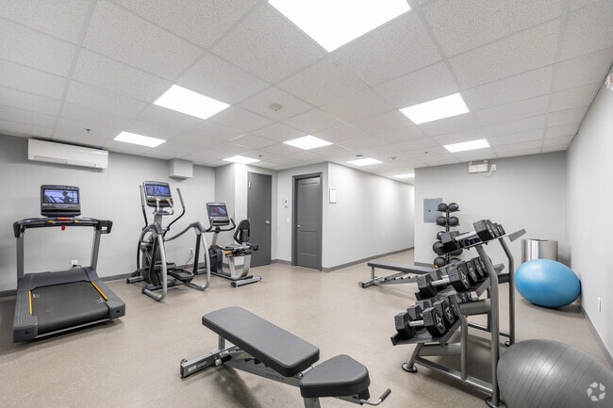
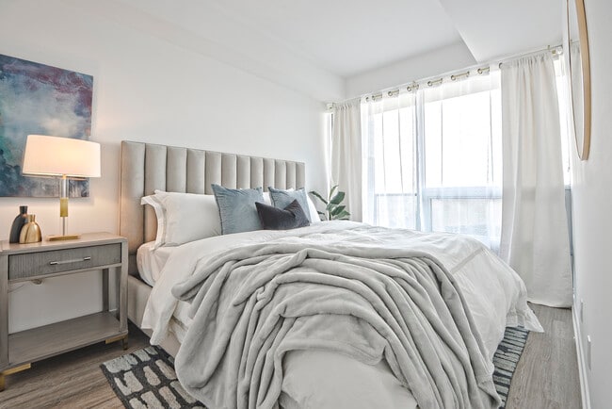
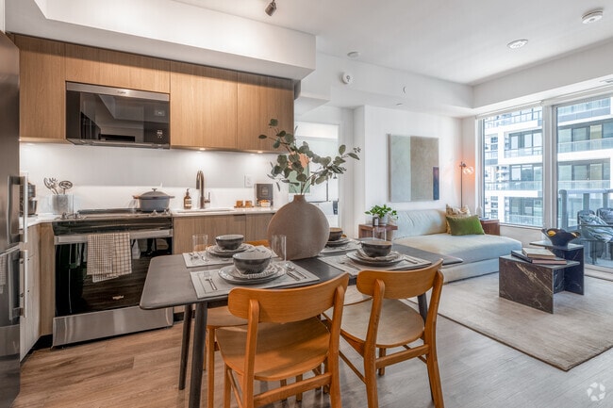
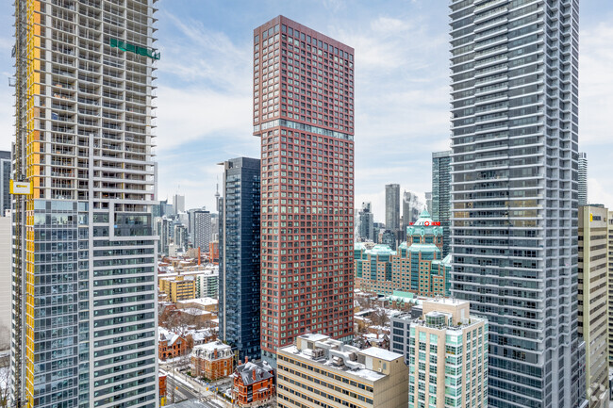
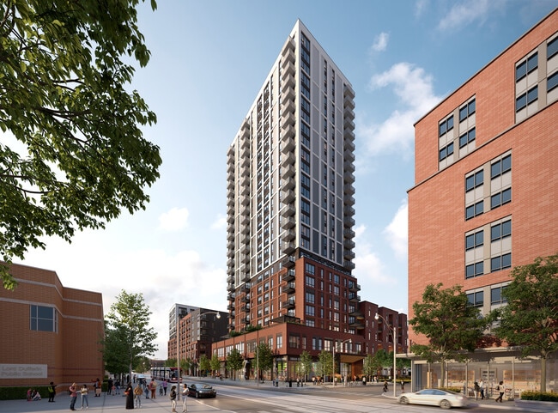
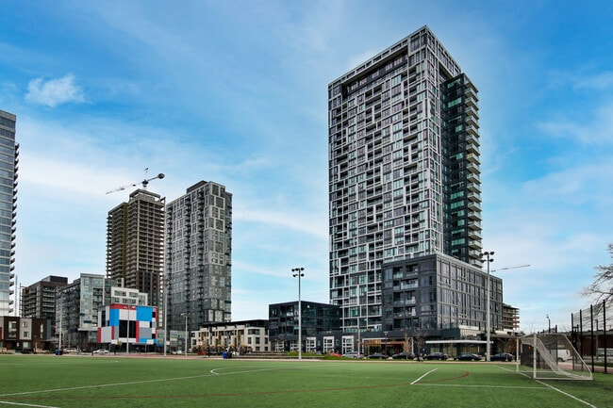
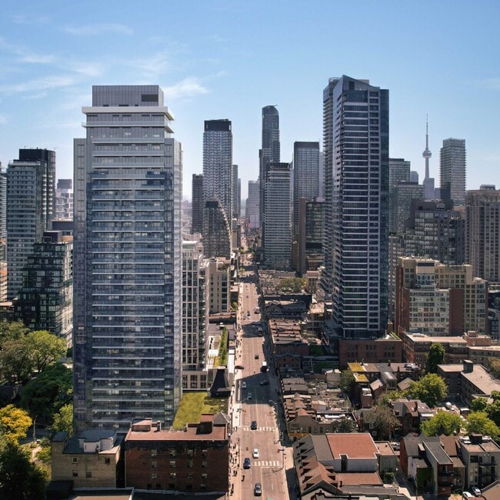
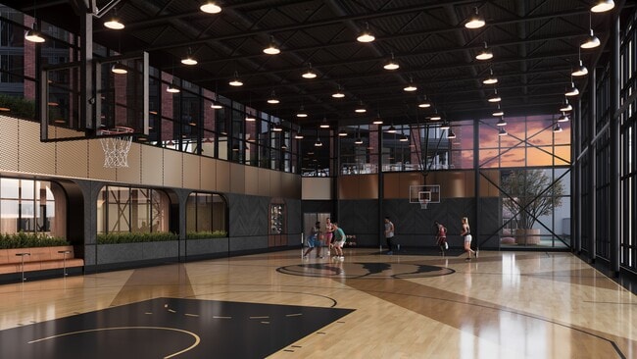
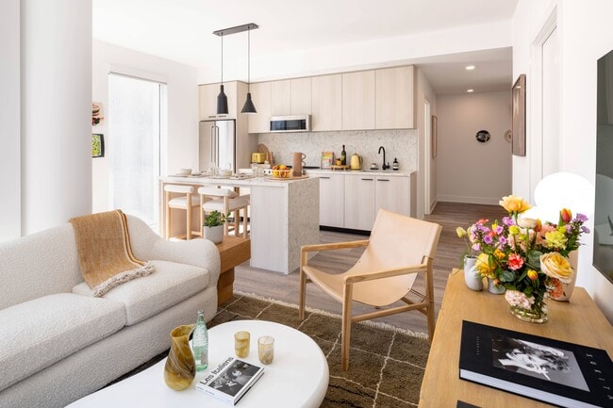
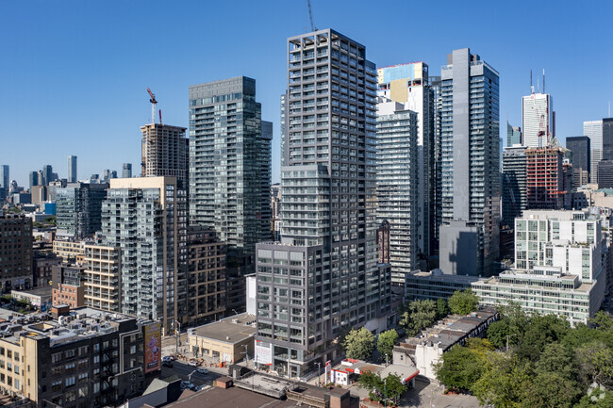
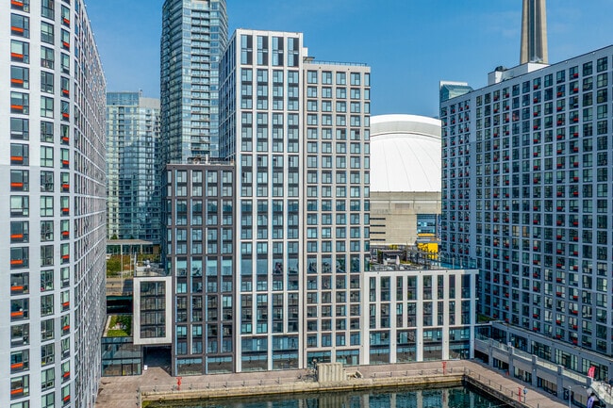
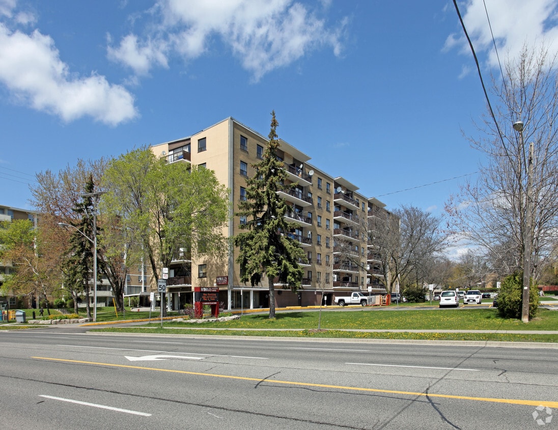
Property Manager Responded