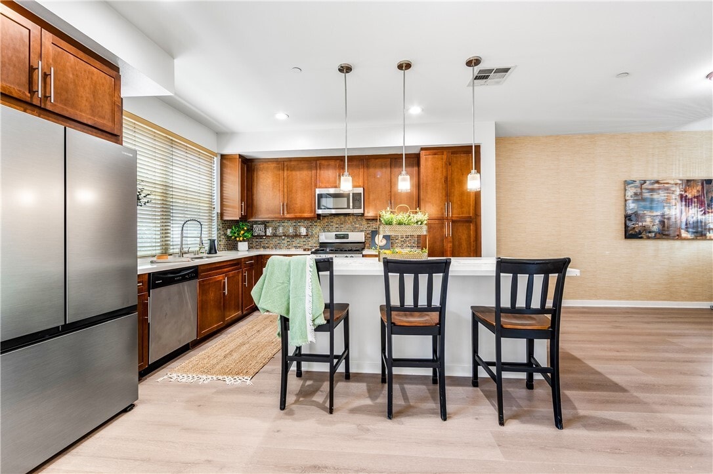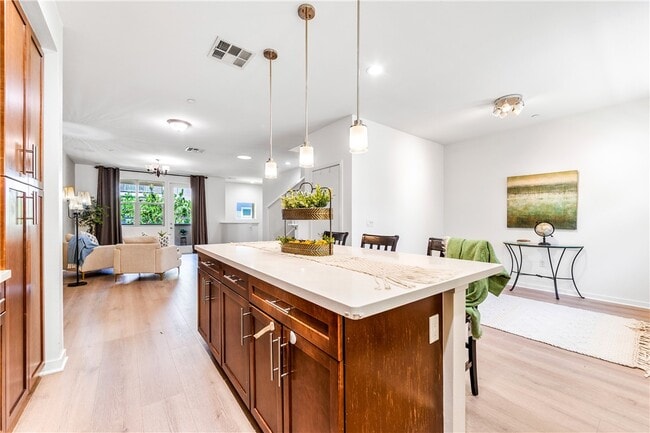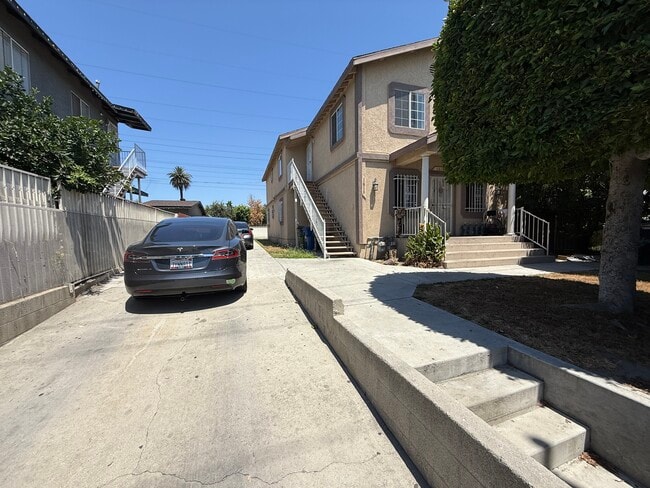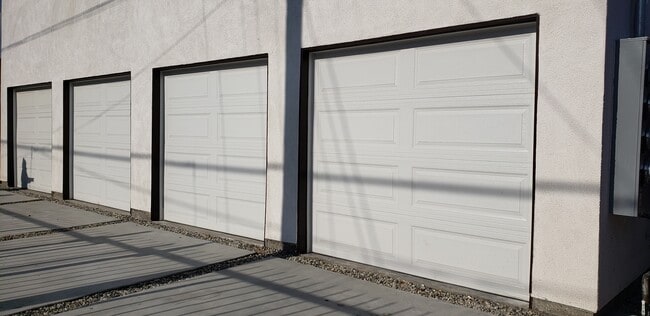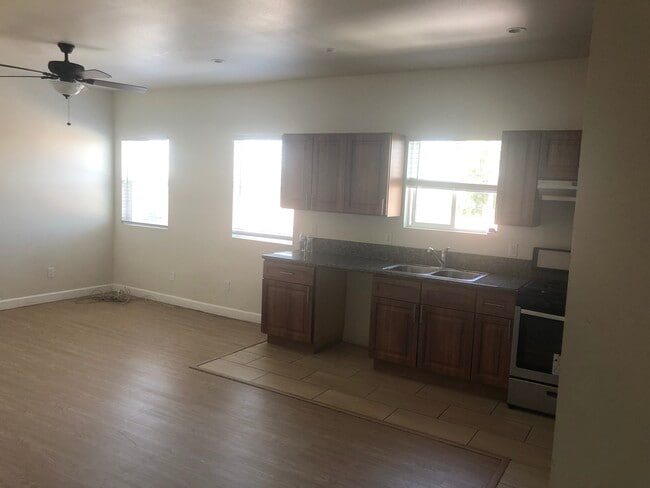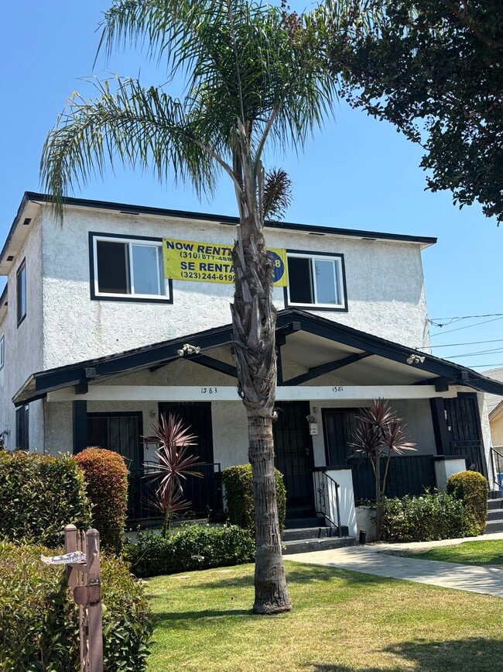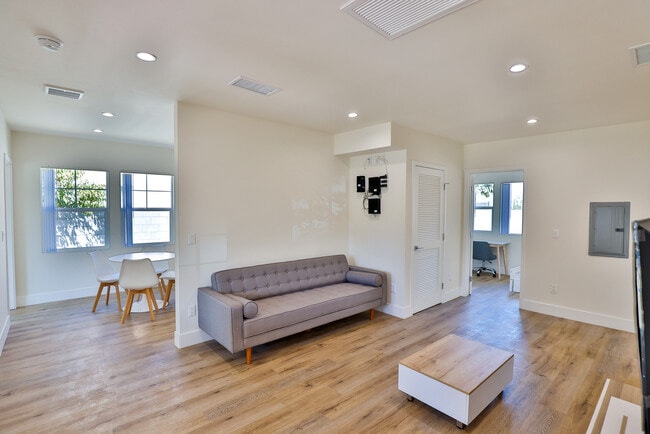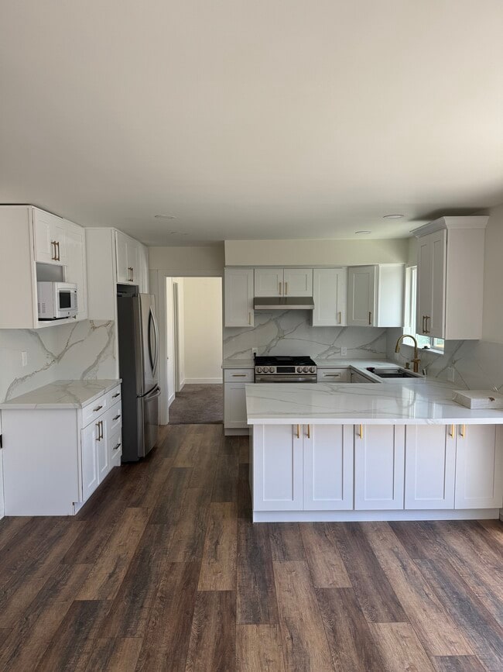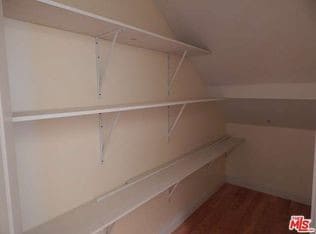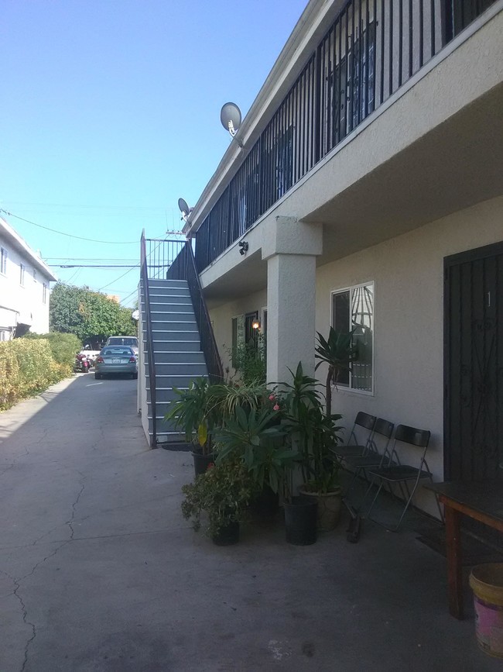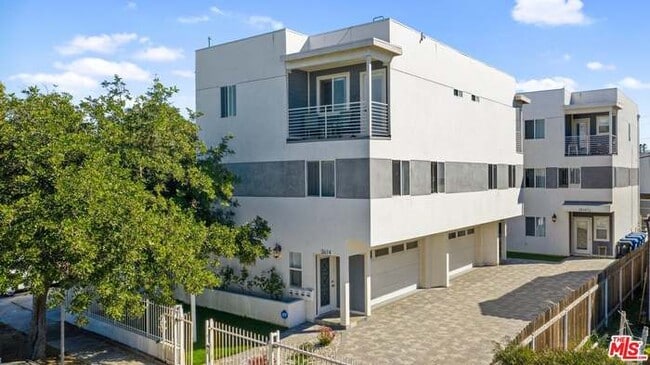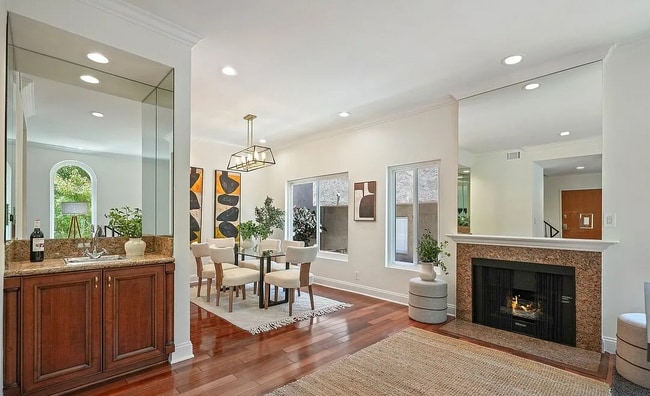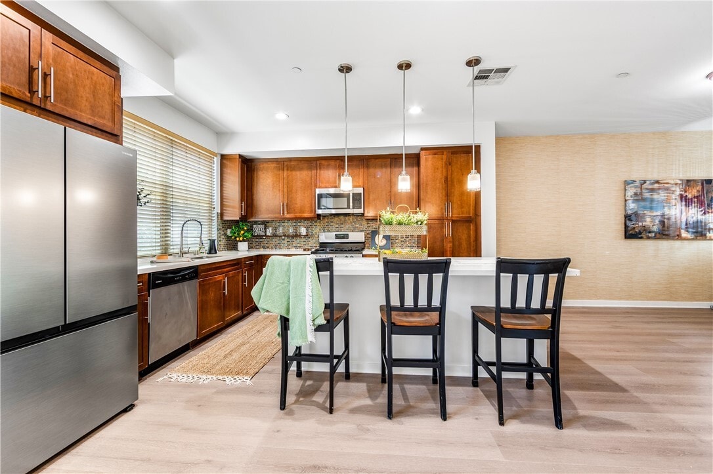664 Colorado Cir
Carson, CA 90745
-
Bedrooms
4
-
Bathrooms
4
-
Square Feet
2,091 sq ft
-
Available
Available Now
Highlights
- Heated In Ground Pool
- Heated Spa
- No Units Above
- Primary Bedroom Suite
- Gated Community
- Updated Kitchen

About This Home
The Veo community spans 9.5 acres and is a gated community offering resort-style amenities, including a swimming pool, jacuzzi, clubhouse, fire pit, barbecue area, and ample guest parking. Residents benefit from exclusive gated access to Ralphs supermarket, ensuring convenience. Located in South Bay, this community is steps away from IKEA, Target, and various restaurants and services. The thoughtfully planned grounds feature lush landscaping and pedestrian pathways connecting residences to green spaces. This 2,091-square-foot home, centrally located within Veo, is a short distance from the play area, pool, and clubhouse for gatherings. It boasts the largest floor plan available in the community. The home showcases a contemporary design with a spacious open floor plan, a large kitchen, and a cozy living area that opens onto a delightful balcony patio—perfect for dining or enjoying beautiful sunsets. The layout is ideal for entertaining. This expansive floor plan will easily accommodate multi-generational living, featuring two separate suites and two additional bedrooms for a total of four bedrooms and three and a half bathrooms. The stunning kitchen includes wall-to-wall cabinets, stainless steel appliances, and a large center island with seating. A built-in storage area offers a walk-in pantry and space for a wine collection. The lower level includes a private one-bedroom suite with a charming front patio. The mid-level features an impressive living area with a vast open-concept space combining the kitchen, living room, and dining area. A short flight of stairs leads to the top floor, which hosts a designer-finished primary bedroom suite. This spacious room features a Juliet balcony, a stylish color scheme, and a luxurious bathroom with a separate soaking tub, walk-in shower, and walk-in closet—perfect for unwinding. This level also includes two additional bedrooms and a full bathroom. After a long workday, retreat to this resort-style living space with exceptional amenities. The luxurious clubhouse features a multi-screen theater wall and a fully equipped kitchen, perfect for gatherings. Residents can enjoy a beautiful pool and spa, complete with private cabanas and a sun-soaked deck. Outdoor spaces include fire pits, barbecue stations, scenic walking trails, and a children’s play area. Additionally, residents have FOB entry to the adjacent Ralphs supermarket for convenient shopping. MLS# OC25151335
664 Colorado Cir is a condo located in Los Angeles County and the 90745 ZIP Code.
Home Details
Home Type
Year Built
Accessible Home Design
Bedrooms and Bathrooms
Flooring
Home Design
Interior Spaces
Kitchen
Laundry
Listing and Financial Details
Location
Lot Details
Outdoor Features
Parking
Pool
Utilities
Views
Community Details
Amenities
Overview
Pet Policy
Recreation
Security
Fees and Policies
The fees below are based on community-supplied data and may exclude additional fees and utilities.
- Parking
-
Garage--
-
Other--
Details
Lease Options
-
12 Months
Contact
- Listed by Kimber Wuerfel | Kimber/Alana Boutique Real Estate
- Phone Number
- Contact
-
Source
 California Regional Multiple Listing Service
California Regional Multiple Listing Service
- Air Conditioning
- Heating
- Dishwasher
- Disposal
- Granite Countertops
- Pantry
- Microwave
- Range
- Refrigerator
- Breakfast Nook
- Vinyl Flooring
- Dining Room
- Double Pane Windows
- Window Coverings
- Balcony
- Patio
- Deck
- Spa
Situated 15 miles south of L.A. in the South Bay area, Carson stands out as the region’s hub with access to four major freeways and ample public transportation. Locals enjoy diverse shopping and endless amenities right at their fingertips, and they also come home to quiet Carson apartments tucked along palm-tree-lined-streets.
Living here puts you just seven miles from both Redondo Beach and Long Beach Marina, giving you easy access to some of the best beaches and aquatic recreation in Los Angeles County. Carson also houses California State University Dominguez Hills, attracting a bright-minded student population. Families love the cultural diversity of this cool city as well as the Dignity Health Sports Park, which is where the LA Galaxy has home field advantage.
Learn more about living in Carson| Colleges & Universities | Distance | ||
|---|---|---|---|
| Colleges & Universities | Distance | ||
| Drive: | 9 min | 3.8 mi | |
| Drive: | 10 min | 5.7 mi | |
| Drive: | 11 min | 6.8 mi | |
| Drive: | 13 min | 7.2 mi |
Transportation options available in Carson include Del Amo Station, located 4.6 miles from 664 Colorado Cir. 664 Colorado Cir is near Long Beach (Daugherty Field), located 6.9 miles or 12 minutes away, and Los Angeles International, located 14.4 miles or 21 minutes away.
| Transit / Subway | Distance | ||
|---|---|---|---|
| Transit / Subway | Distance | ||
|
|
Drive: | 9 min | 4.6 mi |
|
|
Drive: | 8 min | 4.8 mi |
|
|
Drive: | 10 min | 5.7 mi |
|
|
Drive: | 11 min | 5.9 mi |
|
|
Drive: | 13 min | 7.1 mi |
| Commuter Rail | Distance | ||
|---|---|---|---|
| Commuter Rail | Distance | ||
|
|
Drive: | 26 min | 16.9 mi |
|
|
Drive: | 26 min | 17.1 mi |
|
|
Drive: | 28 min | 18.4 mi |
|
|
Drive: | 24 min | 18.4 mi |
|
|
Drive: | 26 min | 18.6 mi |
| Airports | Distance | ||
|---|---|---|---|
| Airports | Distance | ||
|
Long Beach (Daugherty Field)
|
Drive: | 12 min | 6.9 mi |
|
Los Angeles International
|
Drive: | 21 min | 14.4 mi |
Time and distance from 664 Colorado Cir.
| Shopping Centers | Distance | ||
|---|---|---|---|
| Shopping Centers | Distance | ||
| Walk: | 4 min | 0.2 mi | |
| Walk: | 5 min | 0.3 mi | |
| Walk: | 9 min | 0.5 mi |
| Parks and Recreation | Distance | ||
|---|---|---|---|
| Parks and Recreation | Distance | ||
|
Banning Residence Museum
|
Drive: | 7 min | 3.5 mi |
|
Madrona Marsh Preserve & Nature Center
|
Drive: | 11 min | 5.0 mi |
|
Compton Creek Natural Park at George Washington Elementary
|
Drive: | 12 min | 6.8 mi |
|
George F. Canyon Preserve & Nature Center
|
Drive: | 13 min | 7.5 mi |
|
South Coast Botanic Garden
|
Drive: | 16 min | 8.6 mi |
| Hospitals | Distance | ||
|---|---|---|---|
| Hospitals | Distance | ||
| Drive: | 4 min | 1.8 mi | |
| Drive: | 8 min | 5.1 mi | |
| Drive: | 9 min | 5.4 mi |
| Military Bases | Distance | ||
|---|---|---|---|
| Military Bases | Distance | ||
| Drive: | 21 min | 10.0 mi | |
| Drive: | 18 min | 10.2 mi |
You May Also Like
Similar Rentals Nearby
-
$4,0674 Beds, 2 Baths, 1,800 sq ftApartment for Rent
-
$3,6004 Beds, 2 Baths, 4,800 sq ftApartment for Rent
-
$3,4955 Beds, 2 Baths, 1,400 sq ftApartment for Rent
-
$3,6004 Beds, 2 Baths, 1,300 sq ftApartment for Rent
-
$4,400 - $8,0504-6 Beds, 3-6 Baths, 900 sq ftApartment for Rent
-
$4,3004 Beds, 3 Baths, 1,900 sq ftApartment for Rent
-
$5,9004 Beds, 4 Baths, 2,000 sq ftApartment for Rent
-
$3,3004 Beds, 2 Baths, 1,300 sq ftApartment for Rent
-
$4,9954 Beds, 4 Baths, 1,700 sq ftApartment for Rent
-
$6,9505 Beds, 5 Baths, 2,588 sq ftCondo for Rent
What Are Walk Score®, Transit Score®, and Bike Score® Ratings?
Walk Score® measures the walkability of any address. Transit Score® measures access to public transit. Bike Score® measures the bikeability of any address.
What is a Sound Score Rating?
A Sound Score Rating aggregates noise caused by vehicle traffic, airplane traffic and local sources
