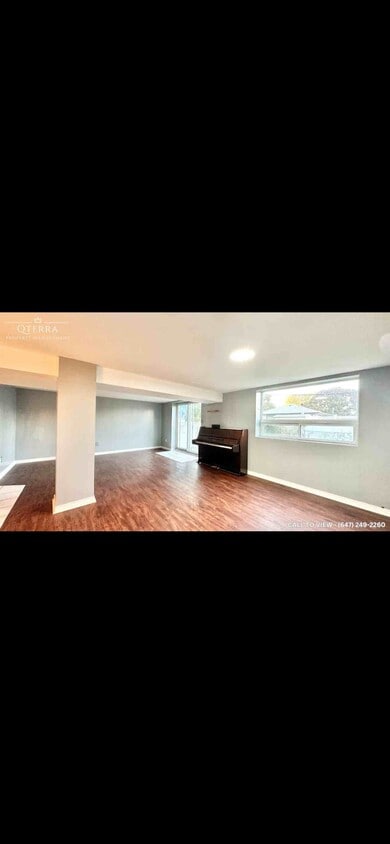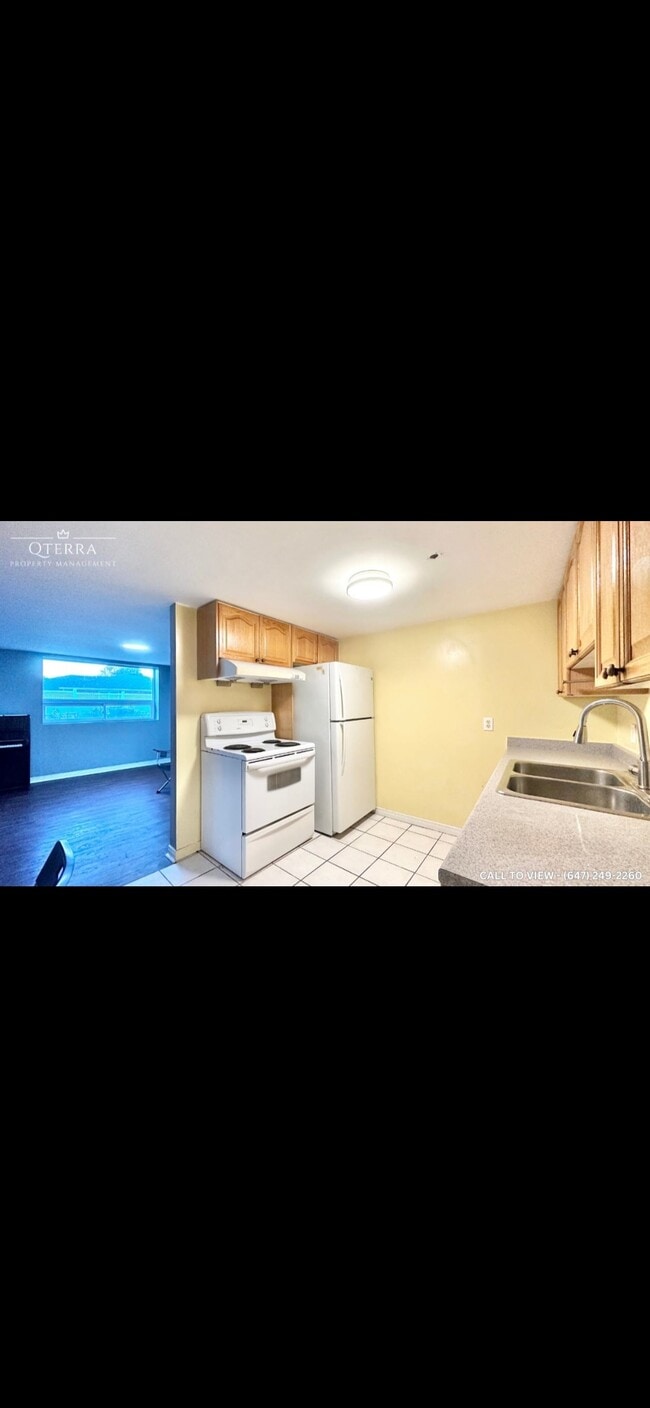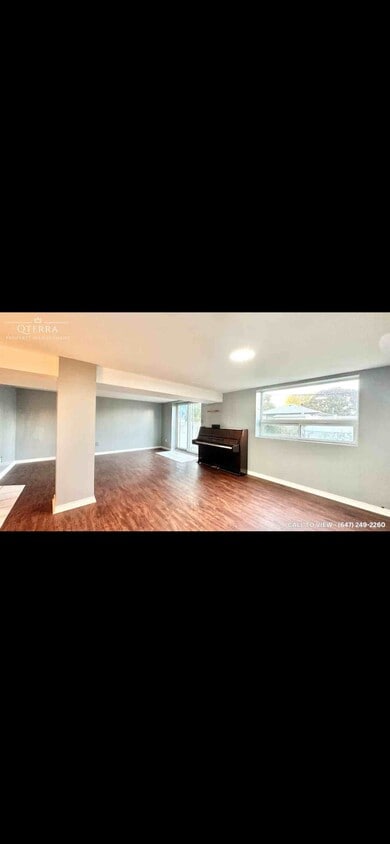66 Hollyhedge Dr
Toronto, ON M1J 1X4
-
Bedrooms
2
-
Bathrooms
1
-
Square Feet
1,300 sq ft
-
Available
Available Dec 1
Highlight
- Basement

About This Home
Upgraded kitchenFormica countertopsVinyl flooringUpgraded bathroomModern fixtures and finishesRegular closetsEnsuite laundry facilities SPACIOUS 2-BEDROOM WALK-OUT BASEMENT IN A FRIENDLY NEIGHBORHOOD Discover your new home in this spacious and newly renovated 2-bedroom, 1-bathroom walk-out basement, offering 1100 square feet of comfortable living space. This apartment is perfect for those seeking a blend of modern amenities and a cozy atmosphere. KEY PROPERTY DETAILS: - Type: Walk-out Basement - Bedrooms: 2 - Bathrooms: 1 - Size: 1100 SQF - Parking: 1 spot available - Availability: October 15, 2024 UNIT AMENITIES: - Condition: Newly renovated, ensuring a fresh and modern living space. - Upgraded Kitchen: The kitchen is equipped with appliances, Formica countertops, and vinyl flooring, providing a stylish and functional space for all your culinary needs. - Ceiling Height: The 8-foot ceilings add to the spacious feel of the apartment. - Bathroom: The upgraded bathroom features modern fixtures and finishes. - Closets: Regular closets in all rooms offer ample storage space. - Laundry: Ensuite laundry facilities for your convenience. - Unfurnished: The unit is unfurnished, allowing you to personalize the space to your taste. - Open Concept Layout: Enhances the spacious feel of the apartment. - Natural Light: Creating a bright and inviting environment. BUILDING AMENTIES: - View: Enjoy serene views of the courtyard/backyard from your windows. - Backyard: A shared backyard provides a perfect spot for outdoor relaxation. - Driveway: Convenient driveway access for easy parking.
66 Hollyhedge Dr is a AA house located in Toronto, ON and the M1J 1X4 Postal Code. This listing has rentals from C$2000
House Features
Washer/Dryer
Tub/Shower
Basement
Vinyl Flooring
- Washer/Dryer
- Storage Space
- Tub/Shower
- Kitchen
- Vinyl Flooring
- Basement
- Laundry Facilities
- Storage Space
- Courtyard
Fees and Policies
The fees below are based on community-supplied data and may exclude additional fees and utilities.
Details
Utilities Included
-
Air Conditioning
Property Information
-
Built in 1960
Contact
- Phone Number
- Contact
You May Also Like
Serving up equal portions of charm and sophistication, Toronto’s tree-filled neighbourhoods give way to quaint shops and restaurants in historic buildings, some of the tallest skyscrapers in Canada, and a dazzling waterfront lined with yacht clubs and sandy beaches.
During the summer, residents enjoy cycling the Waterfront Bike Trail or spending lazy afternoons at Balmy Beach Park. Commuting in the city is a breeze, even on the coldest days of winter, thanks to Toronto’s system of underground walkways known as the PATH. The path covers more than 30 kilometers and leads to shops, restaurants, six subway stations, and a variety of attractions.
You’ll have a wide selection of beautiful neighbourhoods to choose from as you look for your Toronto rental. If you want a busy neighbourhood filled with condos and corner cafes, Liberty Village might be the ideal location.
Learn more about living in Toronto| Colleges & Universities | Distance | ||
|---|---|---|---|
| Colleges & Universities | Distance | ||
| Drive: | 20 min | 13.3 km | |
| Drive: | 26 min | 20.0 km | |
| Drive: | 26 min | 20.2 km | |
| Drive: | 25 min | 20.2 km |
Transportation options available in Toronto include Lawrence East Rt Station - Southbound Platform, located 2.3 kilometers from 66 Hollyhedge Dr. 66 Hollyhedge Dr is near Billy Bishop Toronto City, located 25.2 kilometers or 30 minutes away, and Toronto Pearson International, located 43.4 kilometers or 44 minutes away.
| Transit / Subway | Distance | ||
|---|---|---|---|
| Transit / Subway | Distance | ||
|
|
Drive: | 3 min | 2.3 km |
|
|
Drive: | 4 min | 2.8 km |
|
|
Drive: | 5 min | 3.3 km |
|
|
Drive: | 7 min | 4.4 km |
|
|
Drive: | 6 min | 4.5 km |
| Commuter Rail | Distance | ||
|---|---|---|---|
| Commuter Rail | Distance | ||
|
|
Drive: | 4 min | 3.1 km |
|
|
Drive: | 5 min | 3.5 km |
|
|
Drive: | 7 min | 4.4 km |
|
|
Drive: | 9 min | 5.9 km |
|
|
Drive: | 10 min | 6.7 km |
| Airports | Distance | ||
|---|---|---|---|
| Airports | Distance | ||
|
Billy Bishop Toronto City
|
Drive: | 30 min | 25.2 km |
|
Toronto Pearson International
|
Drive: | 44 min | 43.4 km |
Time and distance from 66 Hollyhedge Dr.
| Shopping Centers | Distance | ||
|---|---|---|---|
| Shopping Centers | Distance | ||
| Walk: | 2 min | 0.2 km | |
| Walk: | 9 min | 0.8 km | |
| Walk: | 11 min | 0.9 km |
- Washer/Dryer
- Storage Space
- Tub/Shower
- Kitchen
- Vinyl Flooring
- Basement
- Laundry Facilities
- Storage Space
- Courtyard
66 Hollyhedge Dr Photos
What Are Walk Score®, Transit Score®, and Bike Score® Ratings?
Walk Score® measures the walkability of any address. Transit Score® measures access to public transit. Bike Score® measures the bikeability of any address.
What is a Sound Score Rating?
A Sound Score Rating aggregates noise caused by vehicle traffic, airplane traffic and local sources





