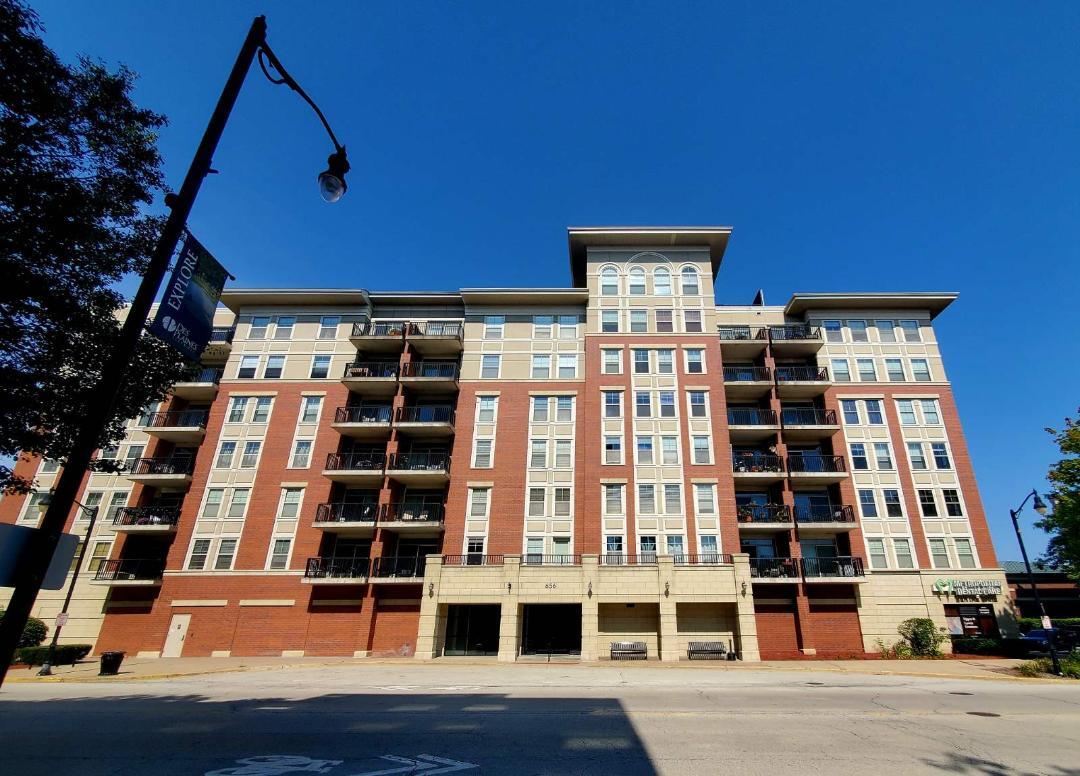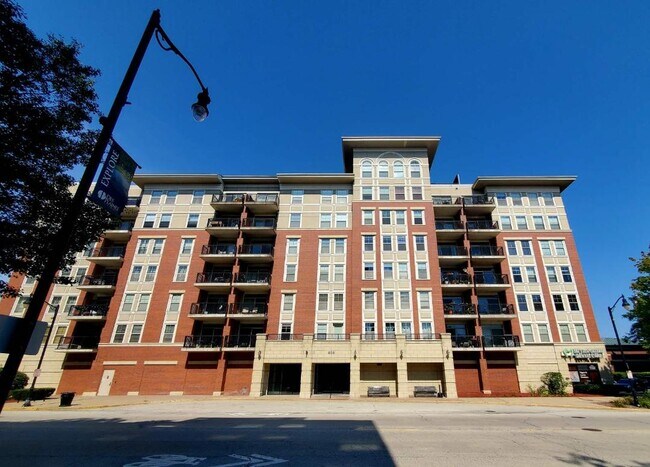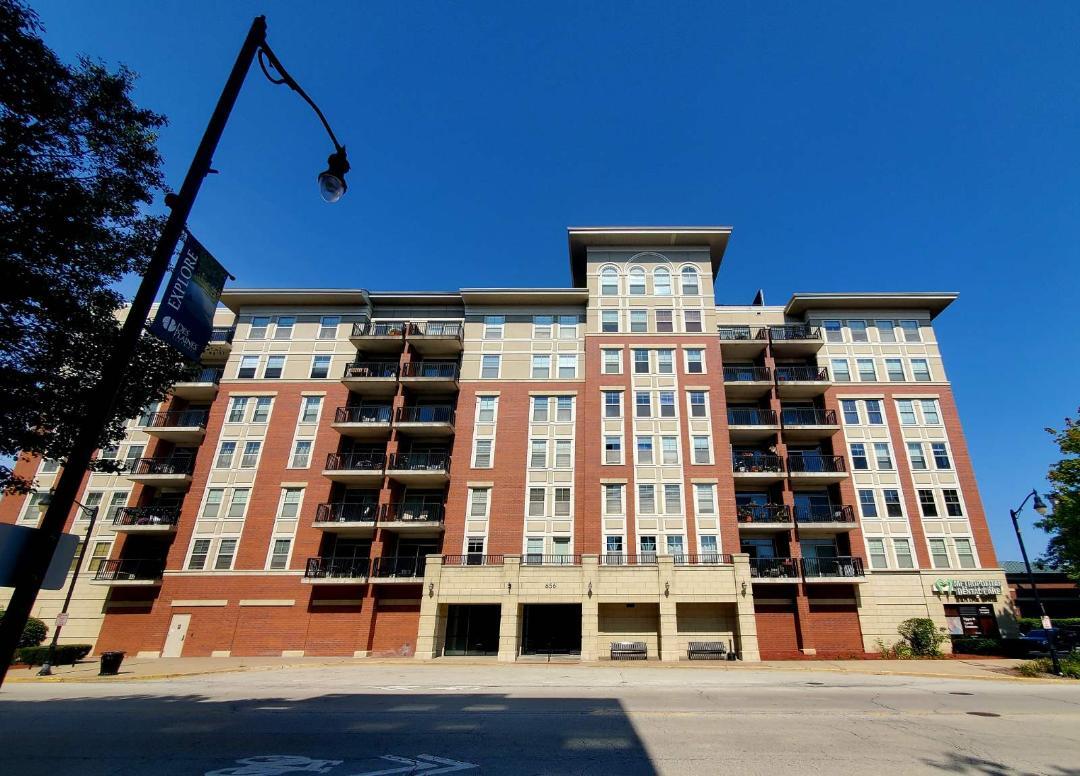656 Pearson St Unit 709
Des Plaines, IL 60016
-
Bedrooms
1
-
Bathrooms
1
-
Square Feet
850 sq ft
-
Available
Available Now
Highlights
- Balcony
- Smoke Free
- Island Kitchen

About This Home
Welcome to your newly updated 1B/1B top floor home in the heart of downtown Des Plaines! As you walk in this open-floor unit, you will step on brand new LVP floorings that run throughout the foyer, the bathroom and the kitchen. The latter has just been remodeled with brand new stainless steal appliances. It has a long counter top that will allow you to entertain your guests while you are preparing a delicious dinner or refreshing cocktails. The unit has a west-facing balcony with great views of down-town Des Plaines, where you can sip coffee/tea in the mornings, or watch the sunset at night. New carpets run through the living room and the bedroom. The bedroom features generous closet space. The bathroom features new cabinets and mirror. This home has in-unit W&D. The building is meticulously managed, elevator operated, secured and offers access to a community/party room. As you come home from work, you park your car in your assigned parking space in the heated garage. You can store your extra belonging in the storage unit located in the garage. You will be just minutes away from grocery stores, restaurants, entertainment and Des Plaines Metra Station. Rent includes water, gas and cable. Rental requirements: min one year lease agreement, min credit score 720 and proof of income ( 3 times the rent). $40 non-refundable credit application fee for all adults 18 years or older. $150 non-refundable move-in fee
Welcome to your newly updated 1B/1B top floor home in the heart of downtown Des Plaines! As you walk in this open-floor unit, you will step on brand new LVP floorings that run throughout the foyer, the bathroom and the kitchen. The latter has just been remodeled with brand new stainless steal appliances. It has a long counter top that will allow you to entertain your guests while you are preparing a delicious dinner or refreshing cocktails. The unit has a west-facing balcony with great views of down-town Des Plaines, where you can sip coffee/tea in the mornings, or watch the sunset at night. New carpets run through the living room and the bedroom. The bedroom features generous closet space. The bathroom features new cabinets and mirror. This home has in-unit W&D. The building is meticulously managed, elevator operated, secured and offers access to a community/party room. As you come home from work, you park your car in your assigned parking space in the heated garage. You can store your extra belonging in the storage unit located in the garage. You will be just minutes away from grocery stores, restaurants, entertainment and Des Plaines Metra Station. Rent includes water, gas and cable. Rental requirements: min one year lease agreement, min credit score 720 and proof of income ( 3 times the rent). $40 non-refundable credit application fee for all adults 18 years or older. $150 non-refundable move-in fee.
656 Pearson St is a condo located in Cook County and the 60016 ZIP Code. This area is served by the Community Consolidated School District 62 attendance zone.
Condo Features
Washer/Dryer
Air Conditioning
Dishwasher
High Speed Internet Access
- High Speed Internet Access
- Washer/Dryer
- Air Conditioning
- Smoke Free
- Storage Space
- Tub/Shower
- Dishwasher
- Stainless Steel Appliances
- Island Kitchen
- Kitchen
- Microwave
- Oven
- Range
- Refrigerator
- Carpet
- Elevator
- Storage Space
- Balcony
Fees and Policies
The fees below are based on community-supplied data and may exclude additional fees and utilities.
- Cats Allowed
-
Fees not specified
-
Weight limit--
-
Pet Limit--
- Parking
-
Garage--
Details
Utilities Included
-
Gas
-
Water
-
Cable
Contact
- Phone Number
- Contact
The Des Plaines/Arlington Hts. Corridor, situated just 25.5 miles from downtown Chicago, offers an ideal haven for renters seeking a peaceful suburban experience. Nestled to the northwest of the city, it provides a convenient balance between city access and a tranquil hometown environment.
This picturesque neighborhood is embellished with a profusion of flowers, plants, and trees, enhancing its overall charm. Boasting top-notch schools that attract families and a plethora of local businesses offering employment opportunities beyond the bustling city center, this area is a magnet for both renters and visitors.
Learn more about living in Des Plaines/Arlington Hts Corridor| Colleges & Universities | Distance | ||
|---|---|---|---|
| Colleges & Universities | Distance | ||
| Drive: | 5 min | 1.9 mi | |
| Drive: | 16 min | 7.8 mi | |
| Drive: | 17 min | 8.6 mi | |
| Drive: | 16 min | 8.9 mi |
 The GreatSchools Rating helps parents compare schools within a state based on a variety of school quality indicators and provides a helpful picture of how effectively each school serves all of its students. Ratings are on a scale of 1 (below average) to 10 (above average) and can include test scores, college readiness, academic progress, advanced courses, equity, discipline and attendance data. We also advise parents to visit schools, consider other information on school performance and programs, and consider family needs as part of the school selection process.
The GreatSchools Rating helps parents compare schools within a state based on a variety of school quality indicators and provides a helpful picture of how effectively each school serves all of its students. Ratings are on a scale of 1 (below average) to 10 (above average) and can include test scores, college readiness, academic progress, advanced courses, equity, discipline and attendance data. We also advise parents to visit schools, consider other information on school performance and programs, and consider family needs as part of the school selection process.
View GreatSchools Rating Methodology
Data provided by GreatSchools.org © 2025. All rights reserved.
Transportation options available in Des Plaines include Rosemont, located 4.7 miles from 656 Pearson St Unit 709. 656 Pearson St Unit 709 is near Chicago O'Hare International, located 6.5 miles or 11 minutes away, and Chicago Midway International, located 21.8 miles or 40 minutes away.
| Transit / Subway | Distance | ||
|---|---|---|---|
| Transit / Subway | Distance | ||
| Drive: | 9 min | 4.7 mi | |
| Drive: | 9 min | 6.0 mi | |
| Drive: | 13 min | 7.0 mi | |
| Drive: | 11 min | 7.5 mi | |
| Drive: | 16 min | 8.0 mi |
| Commuter Rail | Distance | ||
|---|---|---|---|
| Commuter Rail | Distance | ||
| Walk: | 3 min | 0.2 mi | |
| Drive: | 2 min | 1.7 mi | |
| Drive: | 4 min | 2.0 mi | |
| Drive: | 5 min | 3.1 mi | |
| Drive: | 7 min | 4.0 mi |
| Airports | Distance | ||
|---|---|---|---|
| Airports | Distance | ||
|
Chicago O'Hare International
|
Drive: | 11 min | 6.5 mi |
|
Chicago Midway International
|
Drive: | 40 min | 21.8 mi |
Time and distance from 656 Pearson St Unit 709.
| Shopping Centers | Distance | ||
|---|---|---|---|
| Shopping Centers | Distance | ||
| Walk: | 3 min | 0.2 mi | |
| Walk: | 3 min | 0.2 mi | |
| Walk: | 10 min | 0.5 mi |
| Parks and Recreation | Distance | ||
|---|---|---|---|
| Parks and Recreation | Distance | ||
|
Big Bend Lake
|
Drive: | 4 min | 1.7 mi |
|
Wildwood Nature Center
|
Drive: | 5 min | 2.7 mi |
|
Chippewa Woods / Axehead Lake
|
Drive: | 5 min | 2.8 mi |
|
Dam No. 2 Woods
|
Drive: | 5 min | 3.1 mi |
|
Community Park West
|
Drive: | 9 min | 4.3 mi |
| Hospitals | Distance | ||
|---|---|---|---|
| Hospitals | Distance | ||
| Walk: | 11 min | 0.6 mi | |
| Drive: | 4 min | 2.0 mi | |
| Drive: | 11 min | 5.7 mi |
| Military Bases | Distance | ||
|---|---|---|---|
| Military Bases | Distance | ||
| Drive: | 12 min | 6.4 mi |
- High Speed Internet Access
- Washer/Dryer
- Air Conditioning
- Smoke Free
- Storage Space
- Tub/Shower
- Dishwasher
- Stainless Steel Appliances
- Island Kitchen
- Kitchen
- Microwave
- Oven
- Range
- Refrigerator
- Carpet
- Elevator
- Storage Space
- Balcony
656 Pearson St Unit 709 Photos
What Are Walk Score®, Transit Score®, and Bike Score® Ratings?
Walk Score® measures the walkability of any address. Transit Score® measures access to public transit. Bike Score® measures the bikeability of any address.
What is a Sound Score Rating?
A Sound Score Rating aggregates noise caused by vehicle traffic, airplane traffic and local sources









